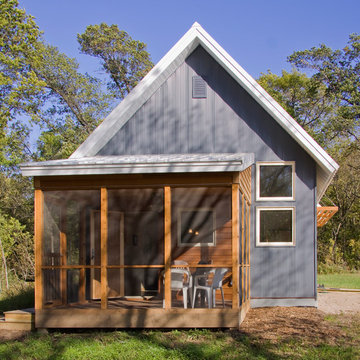Häuser mit Vinylfassade und Metallfassade Ideen und Design
Suche verfeinern:
Budget
Sortieren nach:Heute beliebt
41 – 60 von 33.170 Fotos
1 von 3
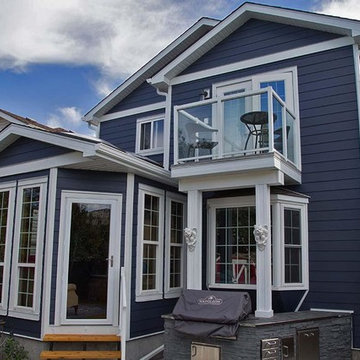
Mittelgroßes, Zweistöckiges Klassisches Einfamilienhaus mit Vinylfassade, blauer Fassadenfarbe, Satteldach und Schindeldach in Calgary

Mittelgroßes, Zweistöckiges Landhaus Tiny House mit Vinylfassade, weißer Fassadenfarbe, Satteldach und Blechdach in Austin
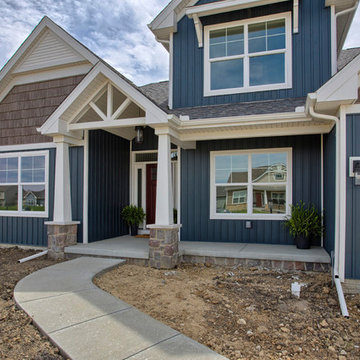
Mittelgroßes, Zweistöckiges Landhaus Einfamilienhaus mit Vinylfassade, blauer Fassadenfarbe, Satteldach und Schindeldach in Chicago
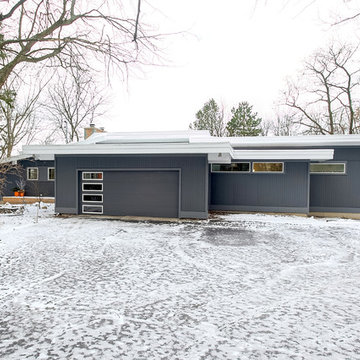
Mittelgroßes, Einstöckiges Mid-Century Einfamilienhaus mit Vinylfassade, grauer Fassadenfarbe und Mansardendach in Grand Rapids
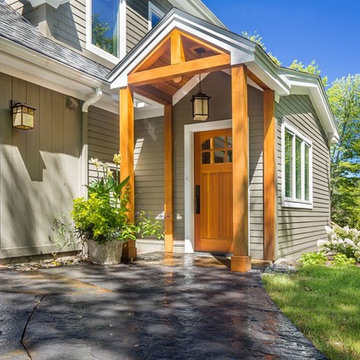
Mittelgroßes, Zweistöckiges Rustikales Haus mit Vinylfassade, grauer Fassadenfarbe und Satteldach in Burlington
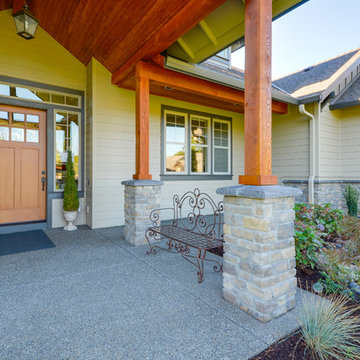
Mittelgroßes, Einstöckiges Uriges Haus mit Vinylfassade, grauer Fassadenfarbe und Satteldach in Portland
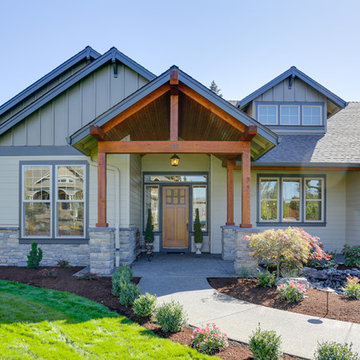
Mittelgroßes, Einstöckiges Uriges Haus mit Vinylfassade, grauer Fassadenfarbe und Satteldach in Portland
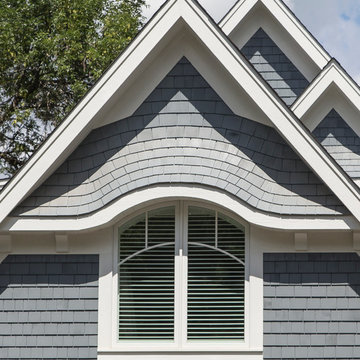
Lake Geneva Architects
Großes, Zweistöckiges Klassisches Haus mit Vinylfassade, blauer Fassadenfarbe und Halbwalmdach in Milwaukee
Großes, Zweistöckiges Klassisches Haus mit Vinylfassade, blauer Fassadenfarbe und Halbwalmdach in Milwaukee
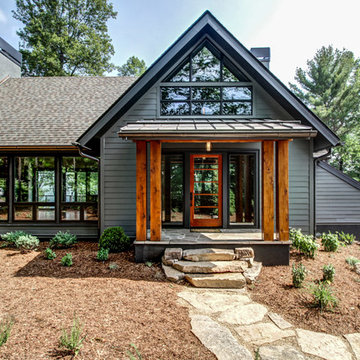
Großes, Dreistöckiges Uriges Haus mit grauer Fassadenfarbe, Vinylfassade und Satteldach in Sonstige

The kitchen window herb box is one of a number of easily attached accessories. The exterior water spigot delivers both hot and cold water from the unit's on-demand water heater.
Photo by Kate Russell
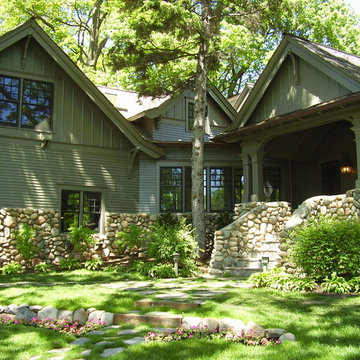
Großes, Zweistöckiges Rustikales Haus mit Vinylfassade, grüner Fassadenfarbe und Satteldach in Minneapolis
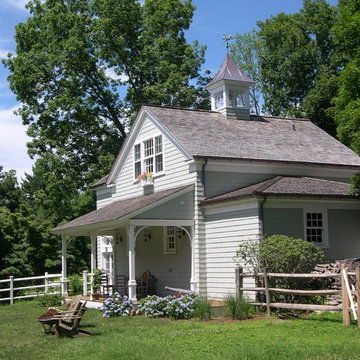
Rob Sanders Architects was asked to expand an 1856 CT farmhouse which had numerous additions, and to replace the 1920's garage with a separate but connected three-car garage and guest suite. The new garage structure includes a bedroom and bath for frequent long-term visitors as well as a Potting room for the owner's avid gardening interests. A covered porch overlooks the rear paddock, which is used for tent parties and barn dances.
The garage is connected to the house by an arcaded covered breezeway, which angles to allow vehicle circulation between old stone farmwalls.
The Breezeway opens to a new entry and Mudroom, which features brick and cherrywood floors. A new hallway is lined with wainscoating with a custom pattern taken from the antique trim of the house, and opens to a new kitchen with multiple workstations. The work island features a massive endgrain butcher block work surface, supported by repurposed sea creature finials the owners found in Asia. The kitchen opens to a remodeled Family Room with fieldstone fireplace.
Upstairs, a new Master Bedroom suite extends the gable form of the original farmhouse, and has a roof deck to overlook the rear field.
The residence incorporates flooring made from old-growth pine and cherry trees harvested, dried, and milled on site. The HVAC system was modernized with a geothermal ground-loop system, reflecting the owners avid concerns about the environment.
Photography by David Sloane and Rob Sanders Architects.
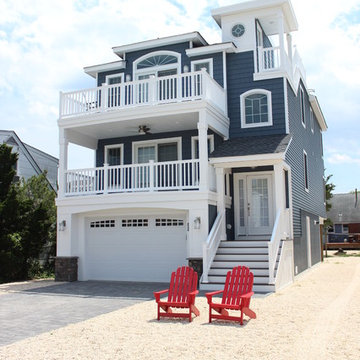
Beautiful, low maintenance home on a narrow lot on Long Beach Island. This reversed living home has the bedrooms and baths on the first floor and the living and entertaining spaces on the top floor. This enables the owners to take advantage of beach views and coastal breezes. There are three decks for entertaining, including a roof deck.
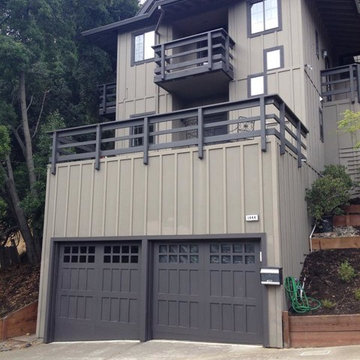
Mittelgroßes, Zweistöckiges Klassisches Haus mit Vinylfassade, grauer Fassadenfarbe und Satteldach in San Francisco
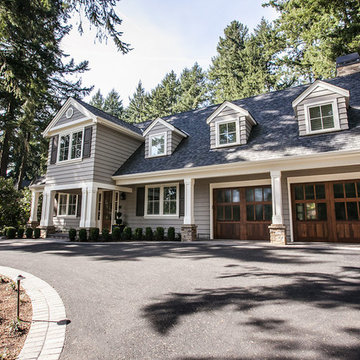
Mittelgroßes, Zweistöckiges Uriges Einfamilienhaus mit Vinylfassade, grauer Fassadenfarbe, Satteldach und Schindeldach in Portland
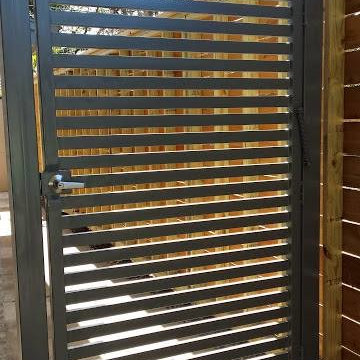
Custom fabricated iron gate
Mittelgroßes, Einstöckiges Modernes Haus mit Vinylfassade und weißer Fassadenfarbe in Houston
Mittelgroßes, Einstöckiges Modernes Haus mit Vinylfassade und weißer Fassadenfarbe in Houston

Located near Seattle’s Burke Gilman bike trail, this project is a design for a new house for an active Seattle couple. The design takes advantage of the width of a double lot and views of the lake, city and mountains toward the southwest. Primary living and sleeping areas are located on the ground floor, allowing for the owners to stay in the house as their mobility decreases. The upper level is loft like, and has space for guests and an office.
The building form is high and open at the front, and steps down toward the back, making the backyard quiet, private space. An angular roof form specifically responds to the interior space, while subtly referencing the conventional gable forms of neighboring houses.
A design collaboration with Stettler Design
Photo by Dale Christopher Lang
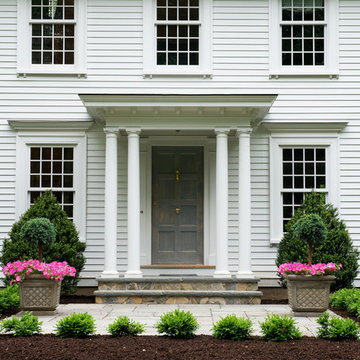
Jane Beiles Photography
Dreistöckiges Klassisches Haus mit Vinylfassade, weißer Fassadenfarbe und Satteldach in New York
Dreistöckiges Klassisches Haus mit Vinylfassade, weißer Fassadenfarbe und Satteldach in New York
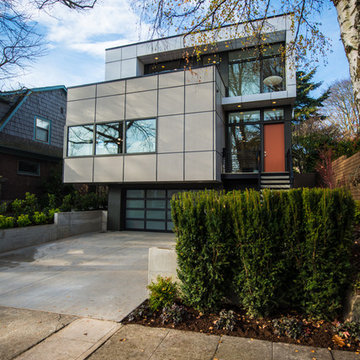
Miguel Edwards Photography
Dreistöckiges, Großes Modernes Haus mit grauer Fassadenfarbe, Flachdach und Metallfassade in Seattle
Dreistöckiges, Großes Modernes Haus mit grauer Fassadenfarbe, Flachdach und Metallfassade in Seattle
Häuser mit Vinylfassade und Metallfassade Ideen und Design
3
