Häuser mit Misch-Dachdeckung und grauem Dach Ideen und Design
Suche verfeinern:
Budget
Sortieren nach:Heute beliebt
141 – 160 von 1.144 Fotos
1 von 3
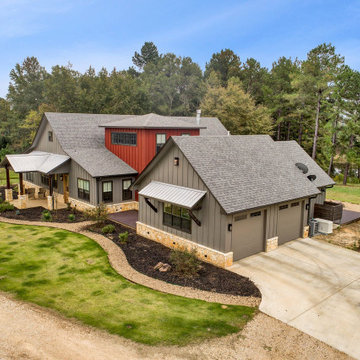
Großes, Zweistöckiges Country Einfamilienhaus mit Mix-Fassade, grauer Fassadenfarbe, Satteldach, Misch-Dachdeckung, grauem Dach und Wandpaneelen in Dallas
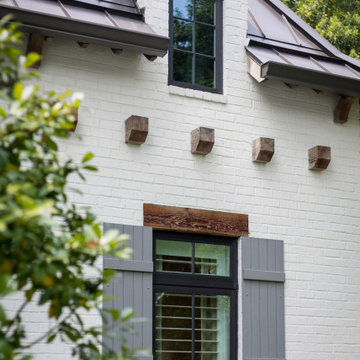
Großes, Zweistöckiges Einfamilienhaus mit Backsteinfassade, weißer Fassadenfarbe, Walmdach, Misch-Dachdeckung und grauem Dach in Houston
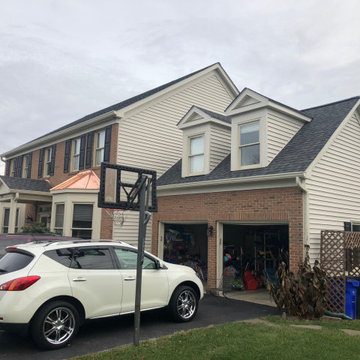
Mittelgroßes, Zweistöckiges Modernes Einfamilienhaus mit Vinylfassade, beiger Fassadenfarbe, Satteldach, Misch-Dachdeckung, grauem Dach und Verschalung in Washington, D.C.
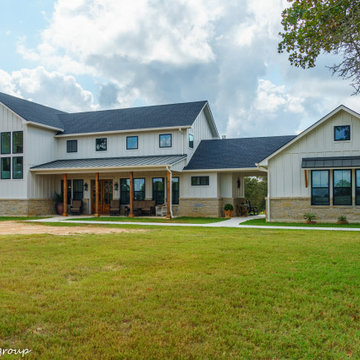
Mittelgroßes, Zweistöckiges Landhausstil Einfamilienhaus mit Faserzement-Fassade, weißer Fassadenfarbe, Satteldach, Misch-Dachdeckung, grauem Dach und Wandpaneelen in Austin
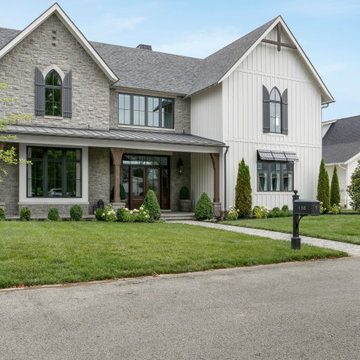
Großes, Zweistöckiges Landhaus Einfamilienhaus mit Mix-Fassade, Misch-Dachdeckung, grauem Dach und Wandpaneelen in Nashville
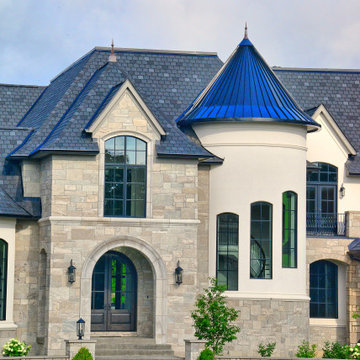
A long driveway leads you to this amazing home. It features a covered and arched entry, two front turrets and a mix of stucco and stone covers the exterior. A circular drive in front of the entry allows for easy access to the home for your guests.

Originally built in 1990 the Heady Lakehouse began as a 2,800SF family retreat and now encompasses over 5,635SF. It is located on a steep yet welcoming lot overlooking a cove on Lake Hartwell that pulls you in through retaining walls wrapped with White Brick into a courtyard laid with concrete pavers in an Ashlar Pattern. This whole home renovation allowed us the opportunity to completely enhance the exterior of the home with all new LP Smartside painted with Amherst Gray with trim to match the Quaker new bone white windows for a subtle contrast. You enter the home under a vaulted tongue and groove white washed ceiling facing an entry door surrounded by White brick.
Once inside you’re encompassed by an abundance of natural light flooding in from across the living area from the 9’ triple door with transom windows above. As you make your way into the living area the ceiling opens up to a coffered ceiling which plays off of the 42” fireplace that is situated perpendicular to the dining area. The open layout provides a view into the kitchen as well as the sunroom with floor to ceiling windows boasting panoramic views of the lake. Looking back you see the elegant touches to the kitchen with Quartzite tops, all brass hardware to match the lighting throughout, and a large 4’x8’ Santorini Blue painted island with turned legs to provide a note of color.
The owner’s suite is situated separate to one side of the home allowing a quiet retreat for the homeowners. Details such as the nickel gap accented bed wall, brass wall mounted bed-side lamps, and a large triple window complete the bedroom. Access to the study through the master bedroom further enhances the idea of a private space for the owners to work. It’s bathroom features clean white vanities with Quartz counter tops, brass hardware and fixtures, an obscure glass enclosed shower with natural light, and a separate toilet room.
The left side of the home received the largest addition which included a new over-sized 3 bay garage with a dog washing shower, a new side entry with stair to the upper and a new laundry room. Over these areas, the stair will lead you to two new guest suites featuring a Jack & Jill Bathroom and their own Lounging and Play Area.
The focal point for entertainment is the lower level which features a bar and seating area. Opposite the bar you walk out on the concrete pavers to a covered outdoor kitchen feature a 48” grill, Large Big Green Egg smoker, 30” Diameter Evo Flat-top Grill, and a sink all surrounded by granite countertops that sit atop a white brick base with stainless steel access doors. The kitchen overlooks a 60” gas fire pit that sits adjacent to a custom gunite eight sided hot tub with travertine coping that looks out to the lake. This elegant and timeless approach to this 5,000SF three level addition and renovation allowed the owner to add multiple sleeping and entertainment areas while rejuvenating a beautiful lake front lot with subtle contrasting colors.
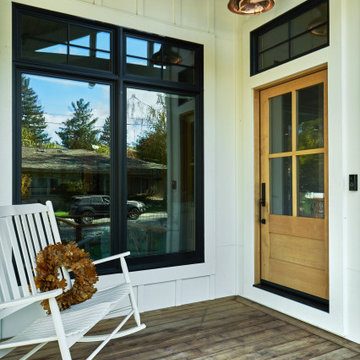
Mittelgroßes, Einstöckiges Klassisches Haus mit weißer Fassadenfarbe, Satteldach, Misch-Dachdeckung, grauem Dach und Verschalung in San Francisco
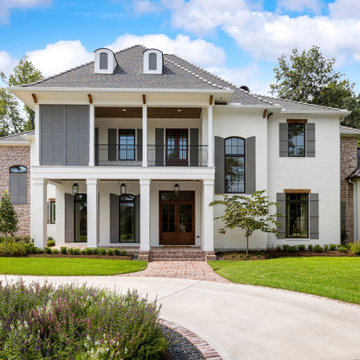
Großes, Zweistöckiges Einfamilienhaus mit Backsteinfassade, weißer Fassadenfarbe, Walmdach, Misch-Dachdeckung und grauem Dach in Houston
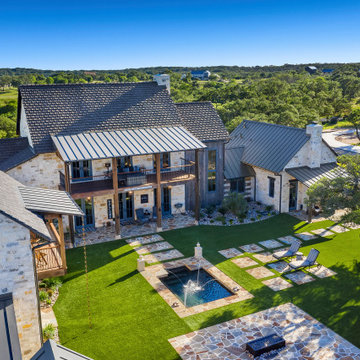
Outdoor garden of Texas Ranch Home.
Geräumiges Country Einfamilienhaus mit Steinfassade, beiger Fassadenfarbe, Satteldach, Misch-Dachdeckung und grauem Dach in Austin
Geräumiges Country Einfamilienhaus mit Steinfassade, beiger Fassadenfarbe, Satteldach, Misch-Dachdeckung und grauem Dach in Austin
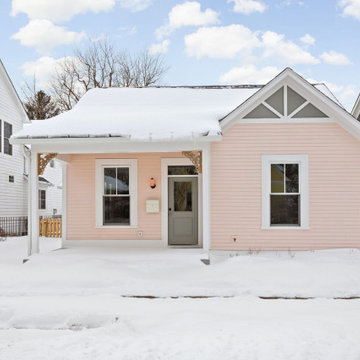
Kleines, Einstöckiges Uriges Einfamilienhaus mit Faserzement-Fassade, pinker Fassadenfarbe, Misch-Dachdeckung und grauem Dach in Indianapolis
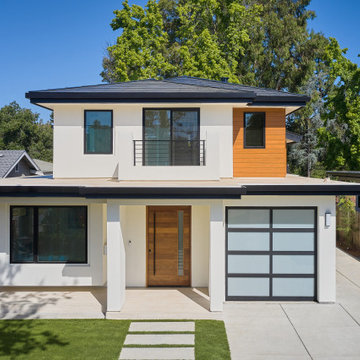
Custom new modern home in Palo Alto, with Tesla Solar Roof, All-Electric, and basement
Mittelgroßes, Dreistöckiges Modernes Einfamilienhaus mit Putzfassade, weißer Fassadenfarbe, Walmdach, Misch-Dachdeckung und grauem Dach in San Francisco
Mittelgroßes, Dreistöckiges Modernes Einfamilienhaus mit Putzfassade, weißer Fassadenfarbe, Walmdach, Misch-Dachdeckung und grauem Dach in San Francisco
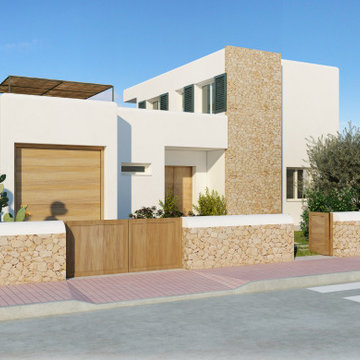
Esta parcela plana en esquina goza de orientación Sur y su mínima pendiente permiten diseñar sin prácticamente condicionantes de partida. Tomamos la decisión de agrupar los espacios de la vivienda en un volumen de dos plantas para así mantener el máximo espacio exterior posible para su disfrute en los días de verano y dejar el espacio suficiente para, en un futuro, situar una piscina.
Para maximizar la iluminación natural interior y la ventilación cruzada situamos un patio central que tiene la misión de extender el horizonte visual y crear en el usuario una percepción de amplitud mucho más allá de los límites de los espacios interiores. Esta técnica de arquitectura pasiva, juntos con otras implementadas en el diseño, minimiza el consumo energético y maximiza el confort interior de la vivienda.
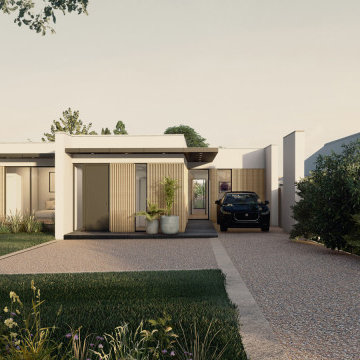
Artistic render of our proposals to transform this bungalow through extension and deep retrofit
Mittelgroßes, Einstöckiges Modernes Haus mit weißer Fassadenfarbe, Flachdach, Misch-Dachdeckung, grauem Dach und Wandpaneelen in Hertfordshire
Mittelgroßes, Einstöckiges Modernes Haus mit weißer Fassadenfarbe, Flachdach, Misch-Dachdeckung, grauem Dach und Wandpaneelen in Hertfordshire
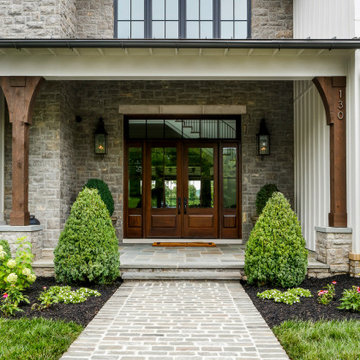
Großes, Zweistöckiges Landhaus Einfamilienhaus mit Mix-Fassade, Misch-Dachdeckung, grauem Dach und Wandpaneelen in Nashville
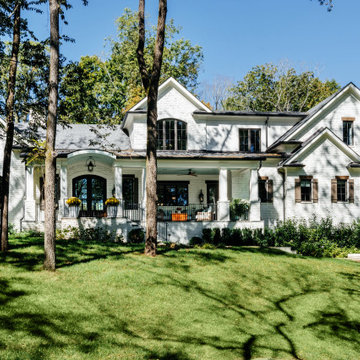
Großes, Dreistöckiges Klassisches Einfamilienhaus mit weißer Fassadenfarbe, Satteldach, Misch-Dachdeckung und grauem Dach in Nashville
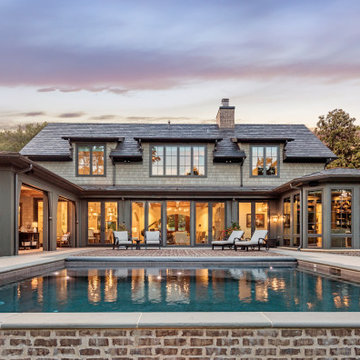
Großes, Zweistöckiges Klassisches Einfamilienhaus mit Mix-Fassade, beiger Fassadenfarbe, Satteldach, Misch-Dachdeckung, grauem Dach und Schindeln in Sonstige
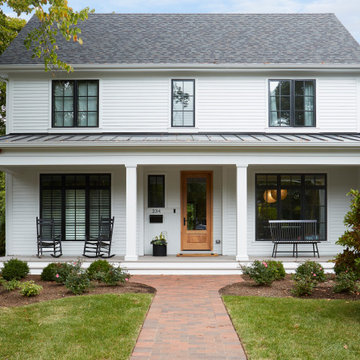
Zweistöckiges Klassisches Einfamilienhaus mit Faserzement-Fassade, weißer Fassadenfarbe, Misch-Dachdeckung, grauem Dach und Verschalung in Chicago
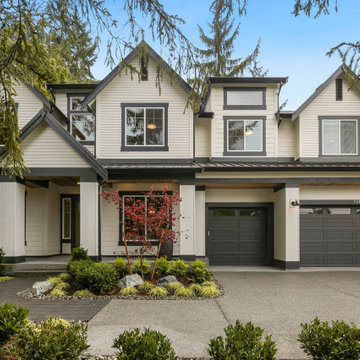
The Victoria's Exterior exudes a classic farmhouse charm with its elegant design. The white house stands prominently, radiating a sense of simplicity and grace. Black trim accentuates the architectural features, enhancing the visual appeal of the home. A sleek metal roof crowns the structure, adding a touch of modernity to the traditional farmhouse style. Three-car garage doors complete the front facade, providing ample space for vehicles and storage. White windows with black trim create a striking contrast against the house's exterior, adding a touch of sophistication to the overall look. The Victoria's Exterior captures the essence of timeless farmhouse aesthetics, making it a beautiful and inviting sight for all who approach.
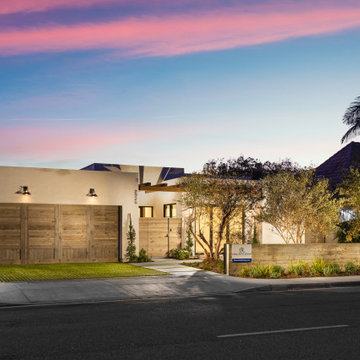
Contemporary Coastal Farmhouse in Newport Beach, CA
Mittelgroßes, Einstöckiges Modernes Einfamilienhaus mit Putzfassade, Flachdach, Misch-Dachdeckung und grauem Dach in Orange County
Mittelgroßes, Einstöckiges Modernes Einfamilienhaus mit Putzfassade, Flachdach, Misch-Dachdeckung und grauem Dach in Orange County
Häuser mit Misch-Dachdeckung und grauem Dach Ideen und Design
8