Häuser mit Mix-Fassade und blauer Fassadenfarbe Ideen und Design
Suche verfeinern:
Budget
Sortieren nach:Heute beliebt
21 – 40 von 2.995 Fotos
1 von 3
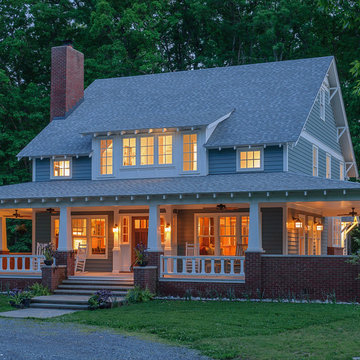
Mittelgroßes, Dreistöckiges Uriges Einfamilienhaus mit Mix-Fassade, blauer Fassadenfarbe und Schindeldach in Washington, D.C.
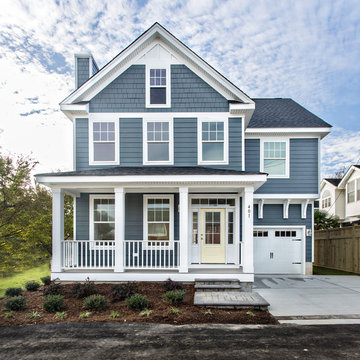
Glenn Bashaw
Mittelgroßes, Dreistöckiges Maritimes Haus mit Mix-Fassade, blauer Fassadenfarbe und Satteldach in Sonstige
Mittelgroßes, Dreistöckiges Maritimes Haus mit Mix-Fassade, blauer Fassadenfarbe und Satteldach in Sonstige
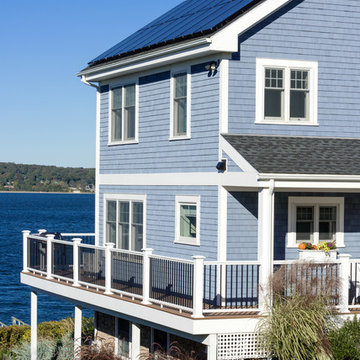
Zero energy home built with a high efficiency building envelope, geothermal heating and cooling system, solar photovoltaic array, and backup generator. The geothermal system and solar array offset 100% of the home's energy demand.
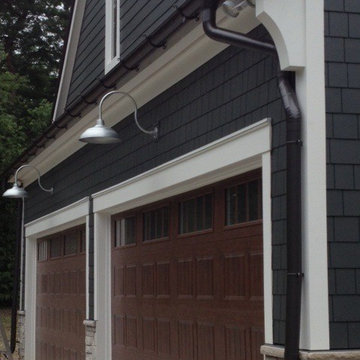
This particular homeowner was so happy that the gutters looked so good it's all anyone who came over talked about. He called our project manager, and said 'I spent 10 times more for my siding, paint, and wood embellishments, and the only thing people comment on when they come over is how awesome my gutters are. Great Customer with impeccable taste.
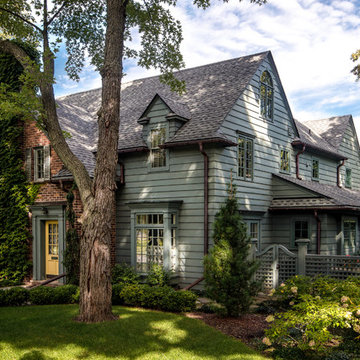
Shot for MainStreet Design Build, Birmingham, MI
Klassisches Haus mit Mix-Fassade und blauer Fassadenfarbe in Detroit
Klassisches Haus mit Mix-Fassade und blauer Fassadenfarbe in Detroit
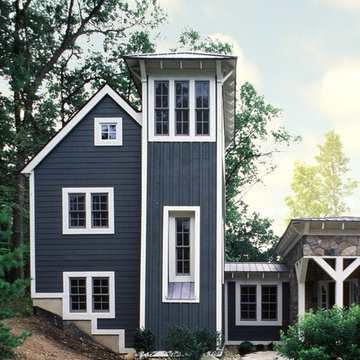
A view of the stair tower on the bedroom wing. The stone entry to the right.
Fred Golden Photography
Großes, Dreistöckiges Modernes Haus mit Mix-Fassade und blauer Fassadenfarbe in Detroit
Großes, Dreistöckiges Modernes Haus mit Mix-Fassade und blauer Fassadenfarbe in Detroit
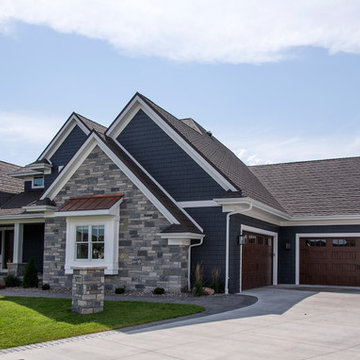
Großes, Zweistöckiges Uriges Einfamilienhaus mit Mix-Fassade und blauer Fassadenfarbe in Sonstige

Sometimes, there are moments in the remodeling experience that words cannot fully explain how amazing it can be.
This home in Quincy, MA 02169 is one of those moments for our team.
This now stunning colonial underwent one of the biggest transformations of the year. Previously, the home held its original cedar clapboards that since 1960 have rotted, cracked, peeled, and was an eyesore for the homeowners.
GorillaPlank™ Siding System featuring Everlast Composite Siding:
Color chosen:
- 7” Blue Spruce
- 4” PVC Trim
- Exterior Painting
- Prepped, pressure-washed, and painted foundation to match the siding color.
Leak-Proof Roof® System featuring Owens Corning Asphalt Shingles:
Color chosen:
- Estate Gray TruDefinition® Duration asphalt shingles
- 5” Seamless White Aluminum Gutters
Marvin Elevate Windows
Color chosen:
- Stone White
Window Styles:
- Double-Hung windows
- 3-Lite Slider windows
- Casements windows
Marvin Essentials Sliding Patio Door
Color chosen:
Stone White
Provia Signet Fiberglass Entry Door
Color chosen:
- Mahogany (exterior)
- Mountain Berry (interior)
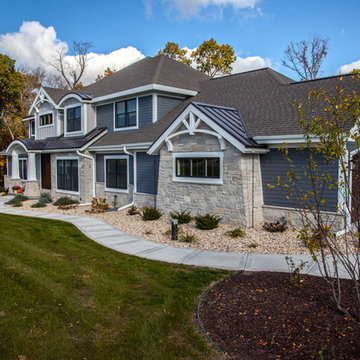
Zweistöckiges Uriges Einfamilienhaus mit Mix-Fassade und blauer Fassadenfarbe in Sonstige

A custom, craftsman-style lake house
Photo by Ashley Avila Photography
Großes, Dreistöckiges Rustikales Einfamilienhaus mit Mix-Fassade, blauer Fassadenfarbe, Satteldach, Schindeldach, schwarzem Dach und Schindeln in Grand Rapids
Großes, Dreistöckiges Rustikales Einfamilienhaus mit Mix-Fassade, blauer Fassadenfarbe, Satteldach, Schindeldach, schwarzem Dach und Schindeln in Grand Rapids
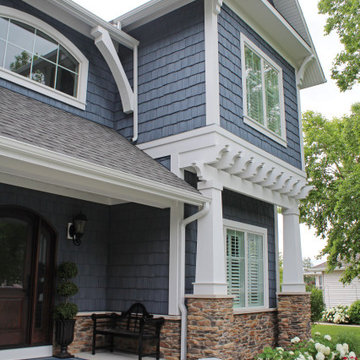
Arched front door entry with a dark wood stained door with sidelights and a blue shake siding with stone accents.
Geräumiges, Zweistöckiges Klassisches Einfamilienhaus mit Mix-Fassade, blauer Fassadenfarbe, Satteldach und Misch-Dachdeckung in Sonstige
Geräumiges, Zweistöckiges Klassisches Einfamilienhaus mit Mix-Fassade, blauer Fassadenfarbe, Satteldach und Misch-Dachdeckung in Sonstige
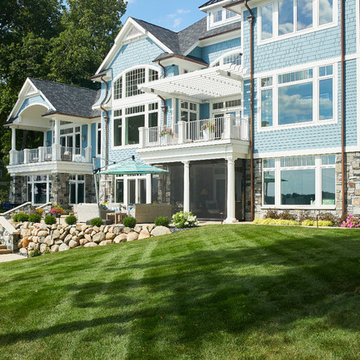
Decks and lawn space
Photo by Ashley Avila Photography
Dreistöckiges Maritimes Einfamilienhaus mit Mix-Fassade, blauer Fassadenfarbe, Misch-Dachdeckung, schwarzem Dach und Schindeln in Grand Rapids
Dreistöckiges Maritimes Einfamilienhaus mit Mix-Fassade, blauer Fassadenfarbe, Misch-Dachdeckung, schwarzem Dach und Schindeln in Grand Rapids
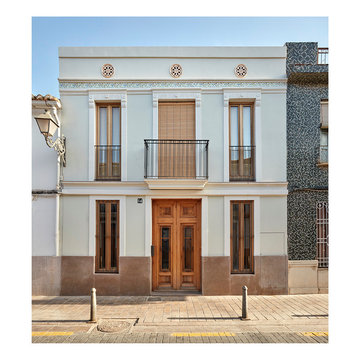
Rehabilitación integral de una vivienda entre medianeras en la c/ Alagret 14 del barrio Benimaclet, Valencia
Kleines, Zweistöckiges Klassisches Haus mit Mix-Fassade, Flachdach und blauer Fassadenfarbe in Valencia
Kleines, Zweistöckiges Klassisches Haus mit Mix-Fassade, Flachdach und blauer Fassadenfarbe in Valencia
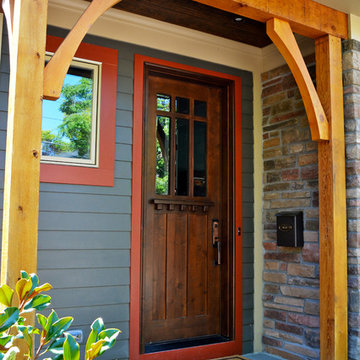
Arts and Crafts style front door on a timber frame row house. Photo by Maggie Mueller.
Dreistöckiges, Großes Rustikales Haus mit Mix-Fassade, blauer Fassadenfarbe und Satteldach in Cincinnati
Dreistöckiges, Großes Rustikales Haus mit Mix-Fassade, blauer Fassadenfarbe und Satteldach in Cincinnati
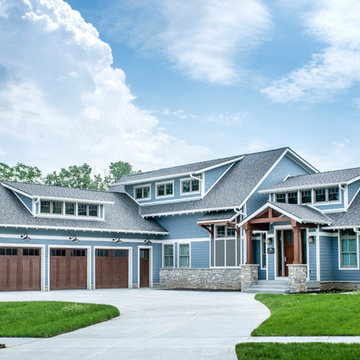
Jackson Studios
Großes, Zweistöckiges Uriges Einfamilienhaus mit Mix-Fassade, blauer Fassadenfarbe, Satteldach und Schindeldach in Omaha
Großes, Zweistöckiges Uriges Einfamilienhaus mit Mix-Fassade, blauer Fassadenfarbe, Satteldach und Schindeldach in Omaha
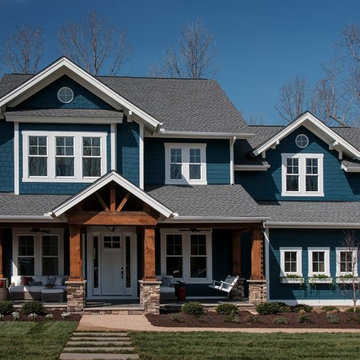
Awards at 2014 Homearoma include "Best Curb Appeal"
Großes, Zweistöckiges Uriges Einfamilienhaus mit Mix-Fassade, blauer Fassadenfarbe, Satteldach und Schindeldach in Richmond
Großes, Zweistöckiges Uriges Einfamilienhaus mit Mix-Fassade, blauer Fassadenfarbe, Satteldach und Schindeldach in Richmond
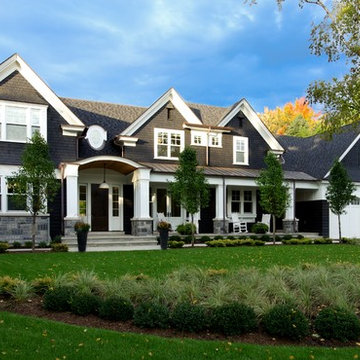
Inger Mackenzie
Zweistöckiges, Mittelgroßes Klassisches Haus mit Mix-Fassade, blauer Fassadenfarbe und Satteldach in Toronto
Zweistöckiges, Mittelgroßes Klassisches Haus mit Mix-Fassade, blauer Fassadenfarbe und Satteldach in Toronto
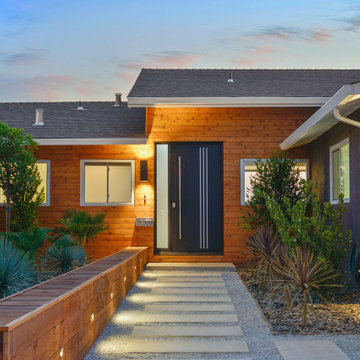
Modern front yard and exterior transformation of this ranch eichler in the Oakland Hills. The house was clad with horizontal cedar siding and painting a deep gray blue color with white trim. The landscape is mostly drought tolerant covered in extra large black slate gravel. Stamped concrete steps lead up to an oversized black front door. A redwood wall with inlay lighting serves to elegantly divide the space and provide lighting for the path.
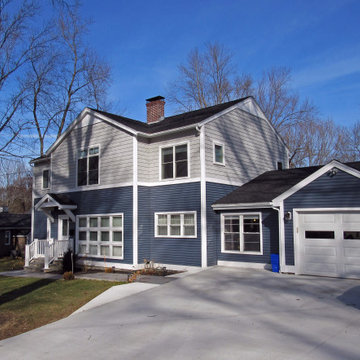
Exterior of renovated home and new 2nd floor addition.
Website: www.tektoniksarchitects.com
Instagram: www.instagram.com/tektoniks_architects
Mittelgroßes, Zweistöckiges Klassisches Einfamilienhaus mit Mix-Fassade, blauer Fassadenfarbe, Satteldach und Schindeldach in Boston
Mittelgroßes, Zweistöckiges Klassisches Einfamilienhaus mit Mix-Fassade, blauer Fassadenfarbe, Satteldach und Schindeldach in Boston
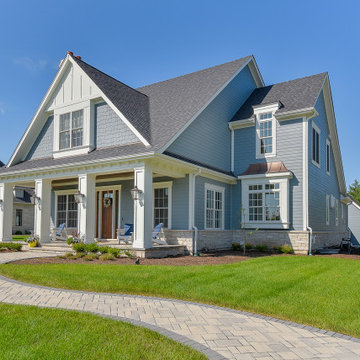
Mittelgroßes, Zweistöckiges Klassisches Einfamilienhaus mit Mix-Fassade, blauer Fassadenfarbe und Schindeldach in Chicago
Häuser mit Mix-Fassade und blauer Fassadenfarbe Ideen und Design
2