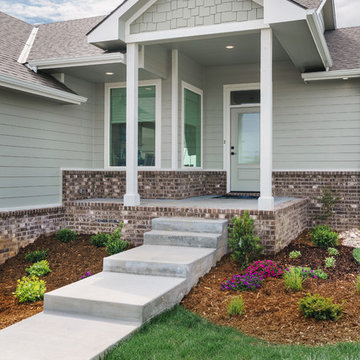Häuser mit Mix-Fassade und grüner Fassadenfarbe Ideen und Design
Suche verfeinern:
Budget
Sortieren nach:Heute beliebt
101 – 120 von 2.622 Fotos
1 von 3
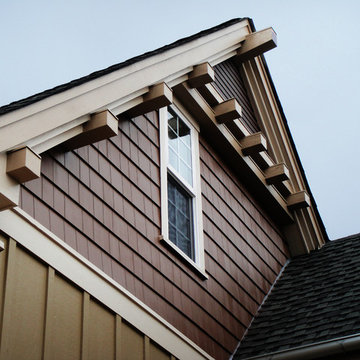
Paul Heller
Mittelgroßes, Zweistöckiges Uriges Haus mit Mix-Fassade, grüner Fassadenfarbe und Satteldach in Denver
Mittelgroßes, Zweistöckiges Uriges Haus mit Mix-Fassade, grüner Fassadenfarbe und Satteldach in Denver
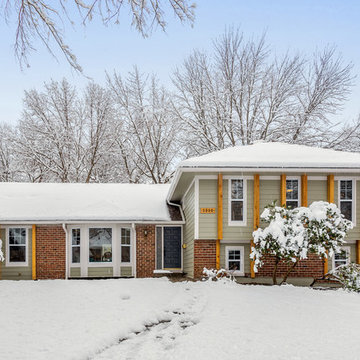
Samantha Ward
Mittelgroßes Klassisches Einfamilienhaus mit Mix-Fassade, grüner Fassadenfarbe und Walmdach in Kansas City
Mittelgroßes Klassisches Einfamilienhaus mit Mix-Fassade, grüner Fassadenfarbe und Walmdach in Kansas City

A welcoming covered walkway leads guests to the front entry, which has been updated with a pivoting alder door to reflect the homeowners’ modern sensibilities.
Carter Tippins Photography
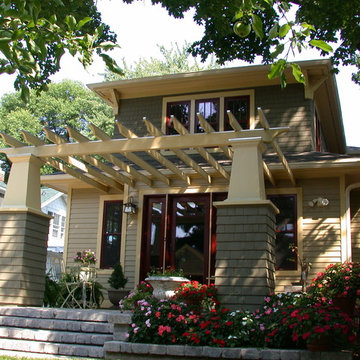
Steve Tesmer, Jill Kessenich
Großes, Zweistöckiges Klassisches Haus mit Mix-Fassade, grüner Fassadenfarbe und Walmdach in Milwaukee
Großes, Zweistöckiges Klassisches Haus mit Mix-Fassade, grüner Fassadenfarbe und Walmdach in Milwaukee
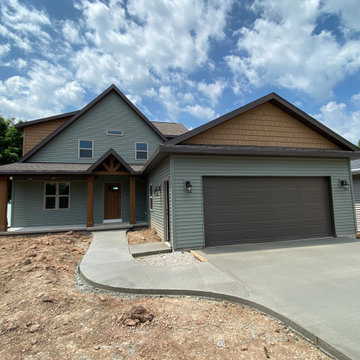
Mittelgroßes, Zweistöckiges Uriges Einfamilienhaus mit Mix-Fassade, grüner Fassadenfarbe, Satteldach und Schindeldach in Sonstige
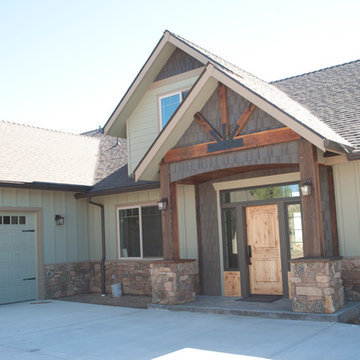
Custom home on a hillside surrounded by Junipers and sagebrush. This home features gorgeous stone counter tops with two-tone cabinets. Bathrooms are all tiled with modern porcelain and glass tiles featuring niches and in-wall cabinetry for candles and other bathroom accessories. The vaulted great room features an overlooking balcony with wrought iron railing and a large fireplace wrapped in stone quarried nearby.
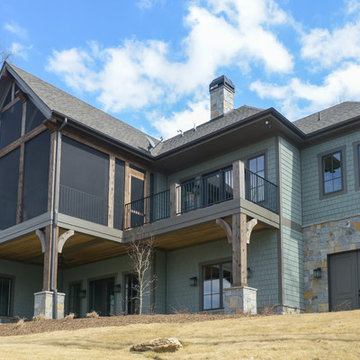
Mittelgroßes, Zweistöckiges Rustikales Haus mit Mix-Fassade, grüner Fassadenfarbe und Walmdach in Sonstige
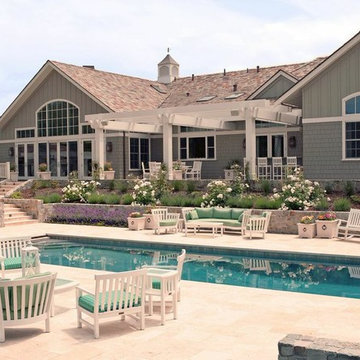
Simple yet stunning backyard with terrace entertaining area
Großes, Zweistöckiges Country Haus mit Mix-Fassade, grüner Fassadenfarbe und Satteldach in San Francisco
Großes, Zweistöckiges Country Haus mit Mix-Fassade, grüner Fassadenfarbe und Satteldach in San Francisco
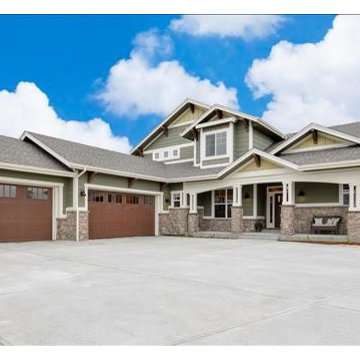
Located in Timnath, Colorado, this two story features a large concrete driveway, sideload garage, expansive covered porch, gabled roof and decorative exterior corbels.
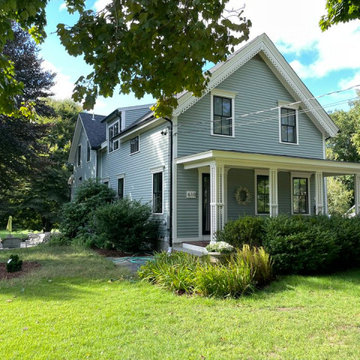
This project for a builder husband and interior-designer wife involved adding onto and restoring the luster of a c. 1883 Carpenter Gothic cottage in Barrington that they had occupied for years while raising their two sons. They were ready to ditch their small tacked-on kitchen that was mostly isolated from the rest of the house, views/daylight, as well as the yard, and replace it with something more generous, brighter, and more open that would improve flow inside and out. They were also eager for a better mudroom, new first-floor 3/4 bath, new basement stair, and a new second-floor master suite above.
The design challenge was to conceive of an addition and renovations that would be in balanced conversation with the original house without dwarfing or competing with it. The new cross-gable addition echoes the original house form, at a somewhat smaller scale and with a simplified more contemporary exterior treatment that is sympathetic to the old house but clearly differentiated from it.
Renovations included the removal of replacement vinyl windows by others and the installation of new Pella black clad windows in the original house, a new dormer in one of the son’s bedrooms, and in the addition. At the first-floor interior intersection between the existing house and the addition, two new large openings enhance flow and access to daylight/view and are outfitted with pairs of salvaged oversized clear-finished wooden barn-slider doors that lend character and visual warmth.
A new exterior deck off the kitchen addition leads to a new enlarged backyard patio that is also accessible from the new full basement directly below the addition.
(Interior fit-out and interior finishes/fixtures by the Owners)
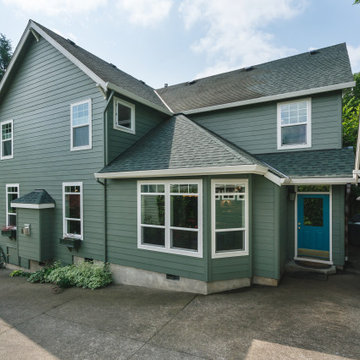
For this whole home remodel and addition project, we removed the existing roof and knee walls to construct new 1297 s/f second story addition. We increased the main level floor space with a 4’ addition (100s/f to the rear) to allow for a larger kitchen and wider guest room. We also reconfigured the main level, creating a powder bath and converting the existing primary bedroom into a family room, reconfigured a guest room and added new guest bathroom, completed the kitchen remodel, and reconfigured the basement into a media room.
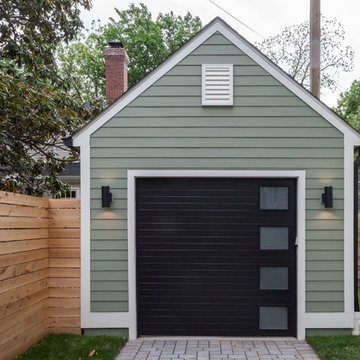
Dreistöckiges Modernes Einfamilienhaus mit Mix-Fassade, grüner Fassadenfarbe und Schindeldach in Washington, D.C.
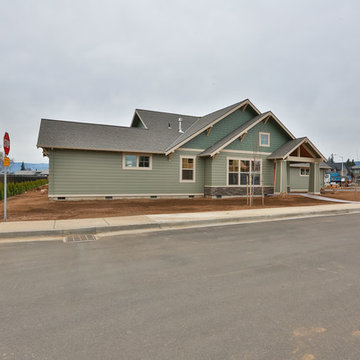
Mittelgroßes, Einstöckiges Rustikales Einfamilienhaus mit Mix-Fassade, grüner Fassadenfarbe, Satteldach und Schindeldach in Portland
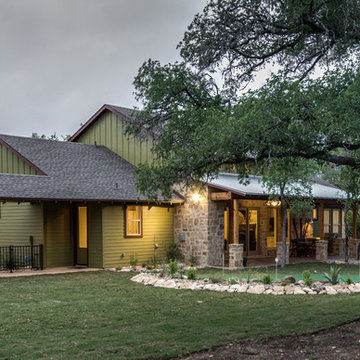
Backyard with putting green
Einstöckiges, Mittelgroßes Klassisches Einfamilienhaus mit Mix-Fassade, grüner Fassadenfarbe, Satteldach und Schindeldach in Austin
Einstöckiges, Mittelgroßes Klassisches Einfamilienhaus mit Mix-Fassade, grüner Fassadenfarbe, Satteldach und Schindeldach in Austin
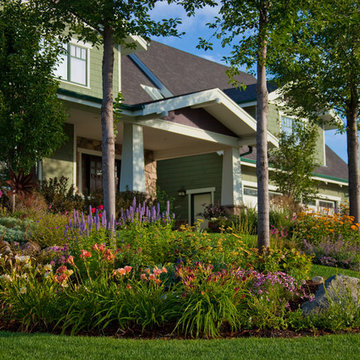
Großes, Zweistöckiges Klassisches Haus mit Mix-Fassade, grüner Fassadenfarbe und Satteldach in Sonstige
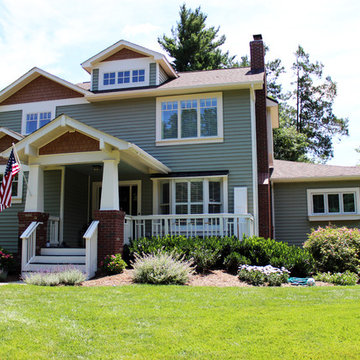
R.R.
Großes, Zweistöckiges Uriges Einfamilienhaus mit Mix-Fassade, grüner Fassadenfarbe, Satteldach und Schindeldach in Washington, D.C.
Großes, Zweistöckiges Uriges Einfamilienhaus mit Mix-Fassade, grüner Fassadenfarbe, Satteldach und Schindeldach in Washington, D.C.
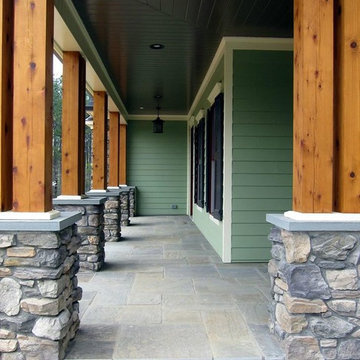
Mittelgroßes, Zweistöckiges Haus mit Mix-Fassade und grüner Fassadenfarbe in Sonstige
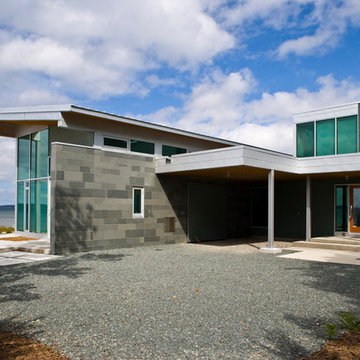
Dietrich Floeter
Mittelgroßes, Zweistöckiges Modernes Haus mit Mix-Fassade, grüner Fassadenfarbe und Flachdach in Sonstige
Mittelgroßes, Zweistöckiges Modernes Haus mit Mix-Fassade, grüner Fassadenfarbe und Flachdach in Sonstige
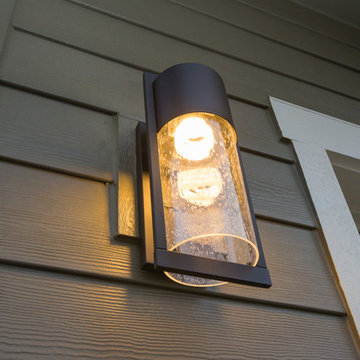
Geräumiges, Dreistöckiges Modernes Haus mit Mix-Fassade, grüner Fassadenfarbe und Flachdach in Portland
Häuser mit Mix-Fassade und grüner Fassadenfarbe Ideen und Design
6
