Häuser mit Mix-Fassade und Mansardendach Ideen und Design
Suche verfeinern:
Budget
Sortieren nach:Heute beliebt
241 – 260 von 821 Fotos
1 von 3
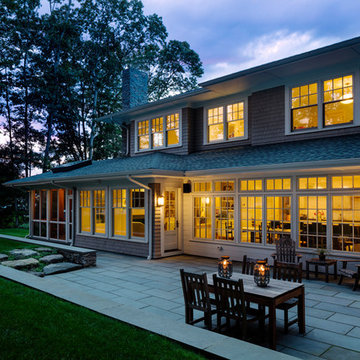
TEAM
Architect: LDa Architecture & Interiors
Builder: Denali Construction
Landscape Architect: G Design Studio, LLC.
Photographer: Greg Premru Photography
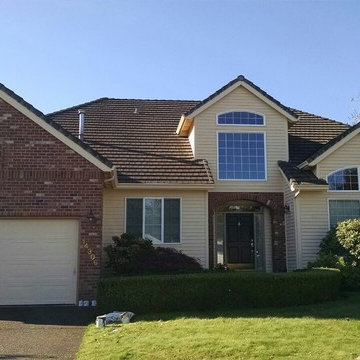
Großes, Zweistöckiges Klassisches Einfamilienhaus mit Mix-Fassade, gelber Fassadenfarbe, Mansardendach und Ziegeldach in Portland
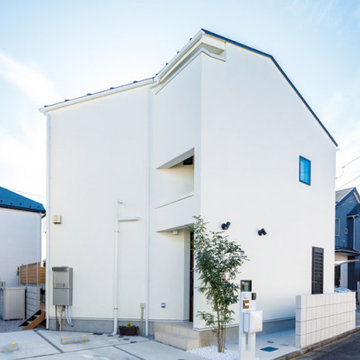
純白の美しいモダンデザインの外観は、街並みの中でひと際、目を惹きます。外構のブロックも白で統一しました。道路側にはあえて窓などの開口部を少なくして、シンプルに見せています。
Mittelgroßes, Zweistöckiges Modernes Einfamilienhaus mit Mix-Fassade, weißer Fassadenfarbe, Mansardendach und Blechdach in Tokio Peripherie
Mittelgroßes, Zweistöckiges Modernes Einfamilienhaus mit Mix-Fassade, weißer Fassadenfarbe, Mansardendach und Blechdach in Tokio Peripherie
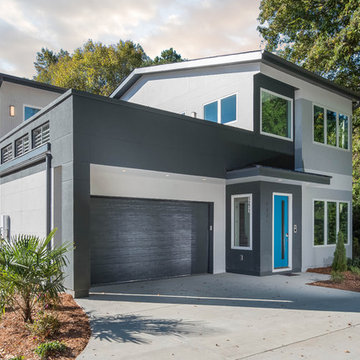
Situated in the heart of Charlotte, this contemporary home is part of the ReAlta neighborhood. ReAlta is the first solar community in Charlotte, NC. The ReFresh plan boasts an expansive rooftop deck, a private master suite at the back of the home, a light and airy front office and more windows than we can count. What the homeowners love: Huge energy savings from the solar & energy saving build process Super quiet interior rooms (from the insulated interior walls) Large windows placed for optimal sunlight and privacy from the neighbors Smart home system that's part of the house Low, low utility bills (resulting from the solar and the home's thermal envelope) ReFresh is a 3 bed, 2.5 bath home and is 2,450 square feet. With ReAlta, we are introducing for the first time in Charlotte a fully solar community. Each beautifully detailed home will incorporate low profile solar panels that will collect the sun’s rays to significantly offset the home’s energy usage. Combined with our industry-leading Home Efficiency Ratings (HERS), these solar systems will save a ReAlta homeowner thousands over the life of the home. Credit: Brendan Kahm
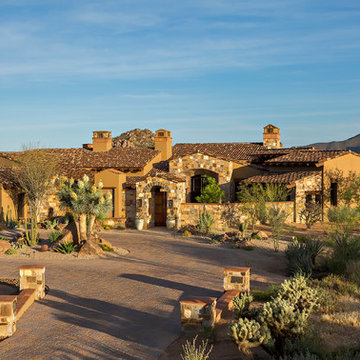
Traditional home with tiled roof and natural stone siding.
Architect: Urban Design Associates
Builder: R-Net Custom Homes
Interior Designer: Ashley P. Design
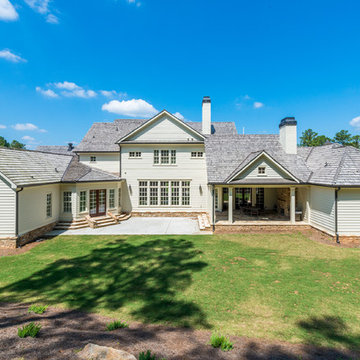
VSI Studios
Großes, Zweistöckiges Country Haus mit Mix-Fassade, beiger Fassadenfarbe und Mansardendach in Atlanta
Großes, Zweistöckiges Country Haus mit Mix-Fassade, beiger Fassadenfarbe und Mansardendach in Atlanta
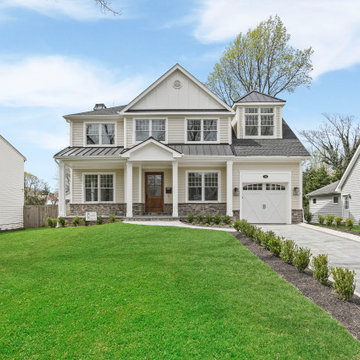
Custom Home in Fair Haven, New Jersey.
Großes, Zweistöckiges Klassisches Einfamilienhaus mit Mix-Fassade, beiger Fassadenfarbe, Mansardendach, Misch-Dachdeckung und grauem Dach in New York
Großes, Zweistöckiges Klassisches Einfamilienhaus mit Mix-Fassade, beiger Fassadenfarbe, Mansardendach, Misch-Dachdeckung und grauem Dach in New York
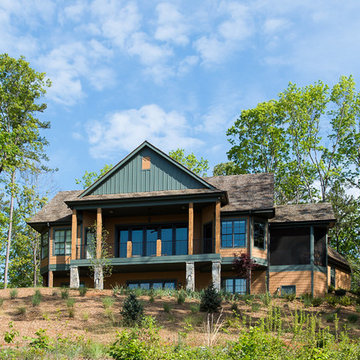
The back porch is a good place to relax and take in the sights.
Großes, Zweistöckiges Modernes Haus mit brauner Fassadenfarbe, Mansardendach und Mix-Fassade in Sonstige
Großes, Zweistöckiges Modernes Haus mit brauner Fassadenfarbe, Mansardendach und Mix-Fassade in Sonstige
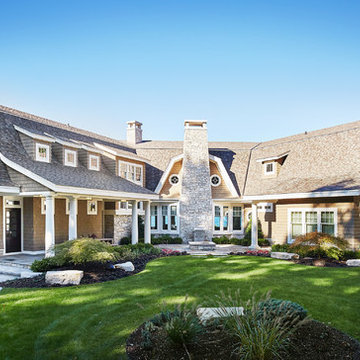
Großes Maritimes Haus mit Mix-Fassade, beiger Fassadenfarbe und Mansardendach in Grand Rapids
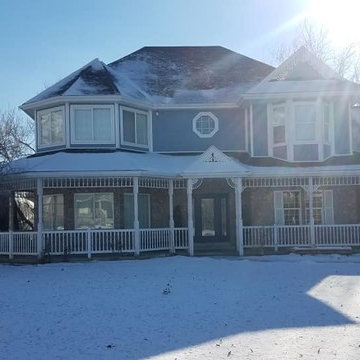
Großes, Zweistöckiges Klassisches Einfamilienhaus mit Mix-Fassade, blauer Fassadenfarbe, Mansardendach und Schindeldach in Salt Lake City
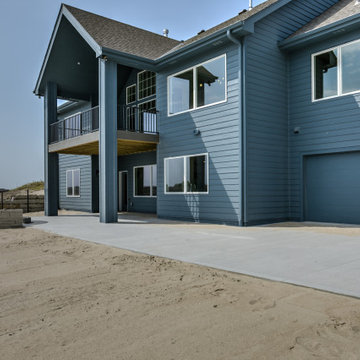
Einstöckiges Maritimes Einfamilienhaus mit Mix-Fassade, Mansardendach, Schindeldach und braunem Dach in Omaha
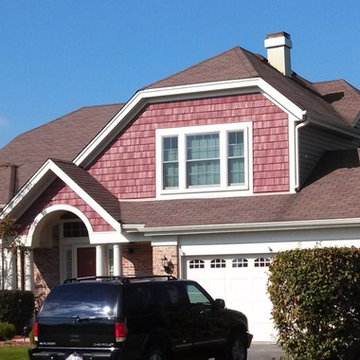
This home took design to the next level. The firebrick red vinyl shake siding is bold yet subtle in appearance on the house. The trick is the almond colored trim, gutters and columns balance the hazel dutchlap vinyl siding on the rest of the home. We are proud to say we even had a hand in the deck too. Photo courtesty of: James Zabilka
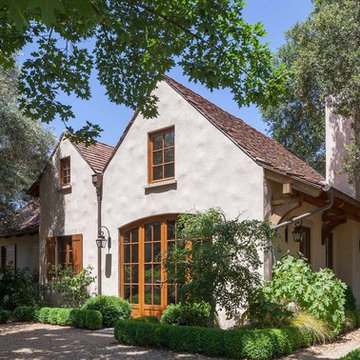
Michael Hospelt
Zweistöckiges Mediterranes Haus mit beiger Fassadenfarbe, Mix-Fassade und Mansardendach in San Francisco
Zweistöckiges Mediterranes Haus mit beiger Fassadenfarbe, Mix-Fassade und Mansardendach in San Francisco
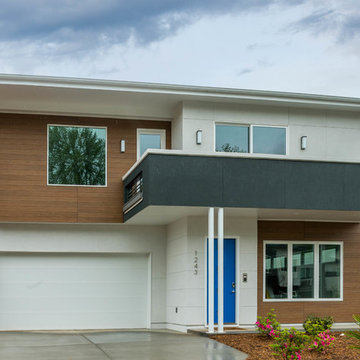
Situated in the heart of Charlotte, this contemporary home is part of the ReAlta neighborhood. ReAlta is the first solar community in Charlotte, NC. The ReUnite plan boasts a rooftop terrace, a private master suite at the front of the home, a light and airy living space and more windows than we can count. What the homeowners love: Huge energy savings from the solar & energy saving build process Super quiet interior rooms (from the insulated interior walls) Large windows placed for optimal sunlight and privacy from the neighbors Smart home system that's part of the house Low, low utility bills (resulting from the solar and the home's thermal envelope) ReUnite is a 4 bed, 2.5 bath home and is 2,854 square feet. With ReAlta, we are introducing for the first time in Charlotte a fully solar community. Each beautifully detailed home will incorporate low profile solar panels that will collect the sun’s rays to significantly offset the home’s energy usage. Combined with our industry-leading Home Efficiency Ratings (HERS), these solar systems will save a ReAlta homeowner thousands over the life of the home. Credit: Brendan Kahm
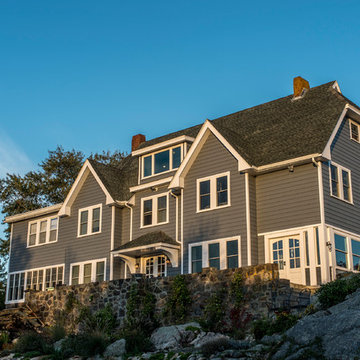
A favorite of ours is an oceanside home in Gloucester, MA 01930 that had Everlast Composite Siding installed and the transformation was fantastic!
This lovely home in Gloucester had started to show signs that it was being hit hard by the coastal weather throughout the years. The homeowner was looking for siding that had a classic look, similar to that of wooden clapboard, but also could stand up to the tough New England weather.
With very few options on the market that have stood the test of time, the homeowner chose to go with Everlast Composite Siding in the 7″ Exposure in a homeowner favorite color, Flagstone. We’ve installed Flagstone over 10x in last year alone!
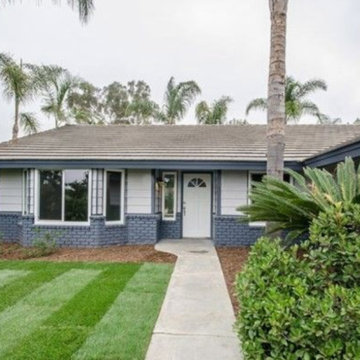
Mittelgroßes, Einstöckiges Klassisches Einfamilienhaus mit Mix-Fassade, blauer Fassadenfarbe, Mansardendach und Schindeldach in San Diego
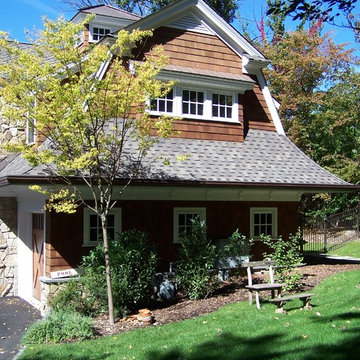
Dreistöckiges Country Haus mit Mix-Fassade, brauner Fassadenfarbe und Mansardendach in New York
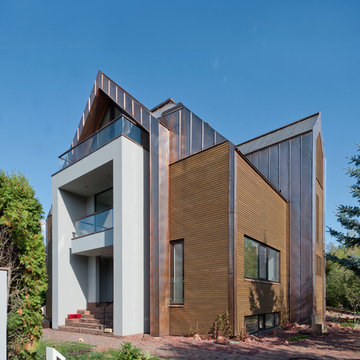
AI-architetcs
Großes, Zweistöckiges Modernes Einfamilienhaus mit Mix-Fassade, Mansardendach und bunter Fassadenfarbe in Moskau
Großes, Zweistöckiges Modernes Einfamilienhaus mit Mix-Fassade, Mansardendach und bunter Fassadenfarbe in Moskau
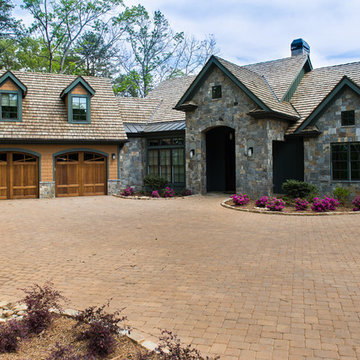
Aperture Vision Photography
Großes, Zweistöckiges Modernes Haus mit Mansardendach, Mix-Fassade und brauner Fassadenfarbe in Sonstige
Großes, Zweistöckiges Modernes Haus mit Mansardendach, Mix-Fassade und brauner Fassadenfarbe in Sonstige
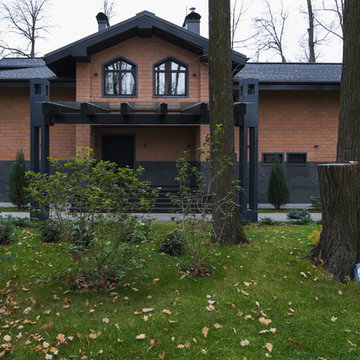
Частный дом: фасады отделаны плиткой из искусственного камня, навесы над входом и парковкой - стекло на деревянных клееных балках, ограждения _
стекло, металл, подшивка кровли - крашенная деревянная доска
Häuser mit Mix-Fassade und Mansardendach Ideen und Design
13