Häuser mit Mix-Fassade und Mansardendach Ideen und Design
Suche verfeinern:
Budget
Sortieren nach:Heute beliebt
81 – 100 von 820 Fotos
1 von 3
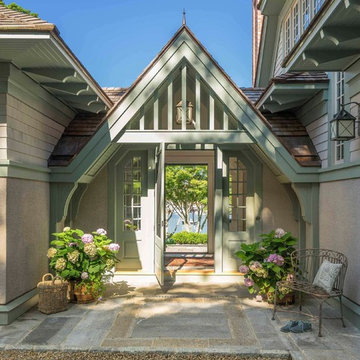
Eric Roth
Mittelgroßes, Zweistöckiges Uriges Einfamilienhaus mit Mix-Fassade, beiger Fassadenfarbe, Mansardendach und Schindeldach in Manchester
Mittelgroßes, Zweistöckiges Uriges Einfamilienhaus mit Mix-Fassade, beiger Fassadenfarbe, Mansardendach und Schindeldach in Manchester
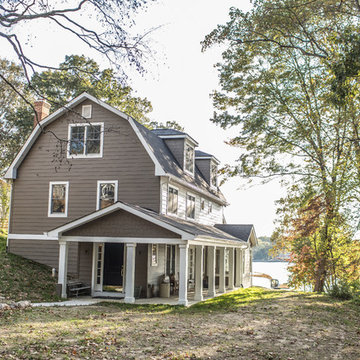
The exterior on South River with white trim. This is a barn-style home on the banks of South River that really sits comfortably in its setting.
Remodeled by TailorCraft house builders in Maryland
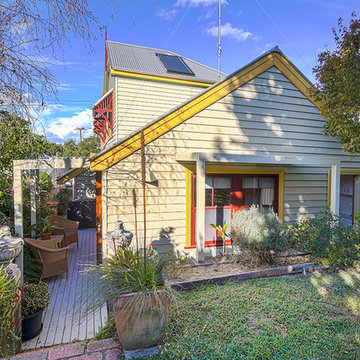
Großes, Zweistöckiges Klassisches Haus mit Mix-Fassade, grauer Fassadenfarbe und Mansardendach in Newcastle - Maitland
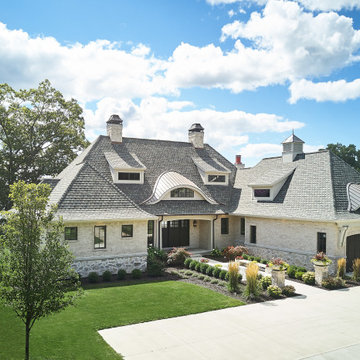
Großes, Einstöckiges Einfamilienhaus mit Mix-Fassade, beiger Fassadenfarbe, Mansardendach, Schindeldach und grauem Dach in Grand Rapids
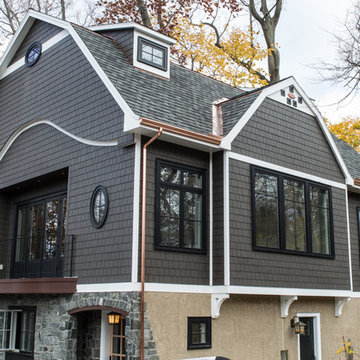
Mittelgroßes, Dreistöckiges Klassisches Haus mit Mix-Fassade, grauer Fassadenfarbe und Mansardendach in Orange County

These built-in copper gutters were designed specifically for this slate roof home.
Großes, Zweistöckiges Klassisches Einfamilienhaus mit Mix-Fassade, weißer Fassadenfarbe, Mansardendach und Ziegeldach in Boston
Großes, Zweistöckiges Klassisches Einfamilienhaus mit Mix-Fassade, weißer Fassadenfarbe, Mansardendach und Ziegeldach in Boston
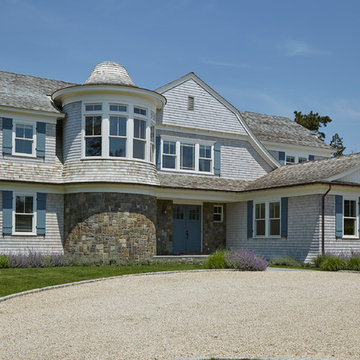
Zweistöckiges Maritimes Einfamilienhaus mit Mix-Fassade, Mansardendach und Schindeldach in New York
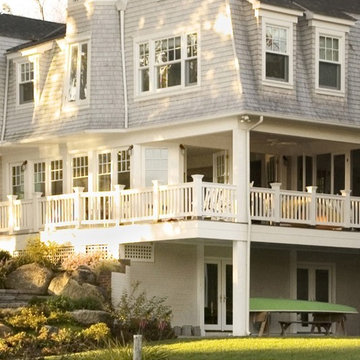
Dreistöckiges, Mittelgroßes Uriges Haus mit grauer Fassadenfarbe, Mansardendach und Mix-Fassade in Baltimore
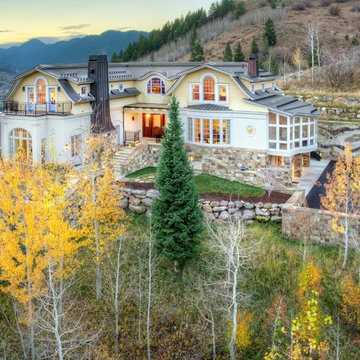
Lane G. Valiante
Dreistöckiges Klassisches Haus mit Mix-Fassade und Mansardendach in Sonstige
Dreistöckiges Klassisches Haus mit Mix-Fassade und Mansardendach in Sonstige
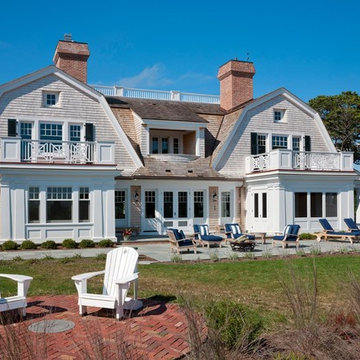
Architect's Challenge Honorable Mention 2015
Architect Name: Patrick Ahearn
Architecture Firm: Patrick Ahearn Architect LLC
Location: Cape Cod, MA
“There is a lovely transparency to this traditional home, from the passage through the carriage house to the see-through aspect of the front door toward the rear picture window. It is also well detailed throughout.” – Jury member
Timeless in its appeal, this new construction, turn-of-the-century-style home offers modern living amenities with an open floor plan, a rooftop walkway, and several custom touches that take advantage of the spectacular coastal views. The design was intended to appear as though the house had been added onto over time. Marvin assisted in achieving the final look by providing several custom windows and doors, including a unique eyebrow-shaped window on the rooftop above the entryway. These unique windows not only add to the home’s 1920s appearance, they also provide necessary protection to withstand the harsh coastal weather conditions.
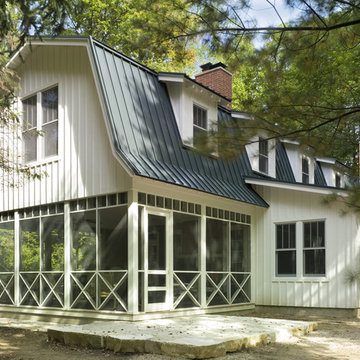
Doug Snower Photography
Mittelgroßes, Zweistöckiges Maritimes Haus mit Mix-Fassade, weißer Fassadenfarbe und Mansardendach in Chicago
Mittelgroßes, Zweistöckiges Maritimes Haus mit Mix-Fassade, weißer Fassadenfarbe und Mansardendach in Chicago
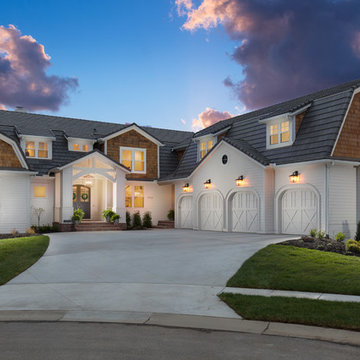
Built by Todd Hill Homes
Photography by Matthew Andersen
Zweistöckiges Country Einfamilienhaus mit Mix-Fassade, weißer Fassadenfarbe, Mansardendach und Ziegeldach in Kansas City
Zweistöckiges Country Einfamilienhaus mit Mix-Fassade, weißer Fassadenfarbe, Mansardendach und Ziegeldach in Kansas City
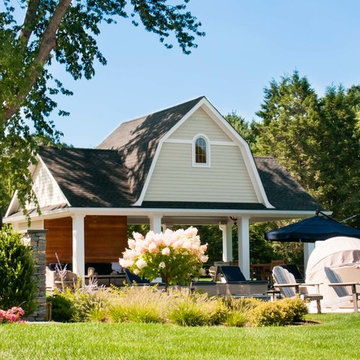
Gambrel Roof, Hamptons Style Pool Cabana
Kleines, Einstöckiges Maritimes Haus mit Mix-Fassade, beiger Fassadenfarbe, Mansardendach und Schindeldach in Sonstige
Kleines, Einstöckiges Maritimes Haus mit Mix-Fassade, beiger Fassadenfarbe, Mansardendach und Schindeldach in Sonstige
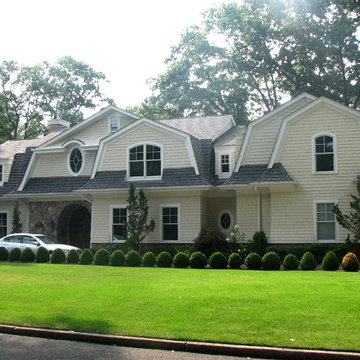
Großes, Zweistöckiges Landhausstil Einfamilienhaus mit beiger Fassadenfarbe, Mansardendach, Mix-Fassade und Schindeldach in New York

北欧住宅のスキャンDホーム外観です。
ログスタイルのご提案をさせて頂いております。
Mittelgroßes, Zweistöckiges Nordisches Einfamilienhaus mit Mix-Fassade, grüner Fassadenfarbe und Mansardendach in Sonstige
Mittelgroßes, Zweistöckiges Nordisches Einfamilienhaus mit Mix-Fassade, grüner Fassadenfarbe und Mansardendach in Sonstige
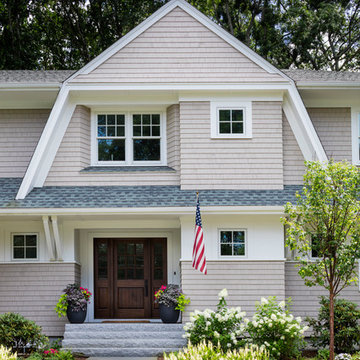
TEAM
Architect: LDa Architecture & Interiors
Builder: Denali Construction
Landscape Architect: G Design Studio, LLC.
Photographer: Greg Premru Photography
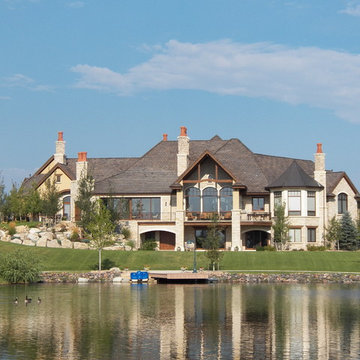
Geräumiges, Zweistöckiges Klassisches Haus mit Mix-Fassade, beiger Fassadenfarbe und Mansardendach in Denver
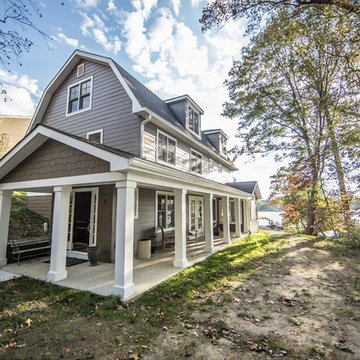
The exterior on South River with white trim. This is a barn-style home on the banks of South River that really sits comfortably in its setting.
Remodeled by TailorCraft house builders in Maryland
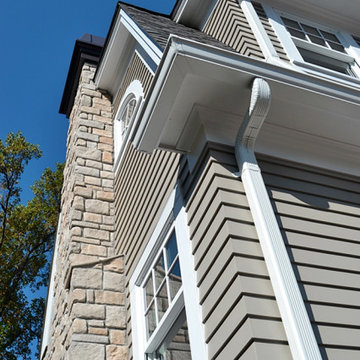
We added a 3 story addition to this 1920's Dutch colonial style home. The addition consisted of an unfinished basement/future playroom, a main floor kitchen and family room and a master suite above. We also added a screened porch with double french doors that became the transition between the existing living room, the new kitchen addition and the backyard. We matched the interior and exterior details of the original home to create a seamless addition.
Photos- Chris Marshall & Sole Van Emden
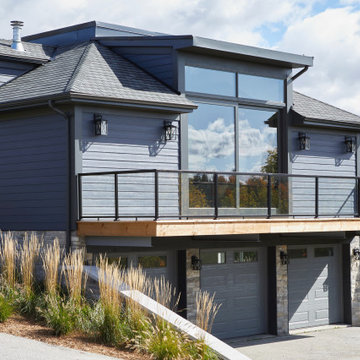
Rustic yet refined, this modern country retreat blends old and new in masterful ways, creating a fresh yet timeless experience. The structured, austere exterior gives way to an inviting interior. The palette of subdued greens, sunny yellows, and watery blues draws inspiration from nature. Whether in the upholstery or on the walls, trailing blooms lend a note of softness throughout. The dark teal kitchen receives an injection of light from a thoughtfully-appointed skylight; a dining room with vaulted ceilings and bead board walls add a rustic feel. The wall treatment continues through the main floor to the living room, highlighted by a large and inviting limestone fireplace that gives the relaxed room a note of grandeur. Turquoise subway tiles elevate the laundry room from utilitarian to charming. Flanked by large windows, the home is abound with natural vistas. Antlers, antique framed mirrors and plaid trim accentuates the high ceilings. Hand scraped wood flooring from Schotten & Hansen line the wide corridors and provide the ideal space for lounging.
Häuser mit Mix-Fassade und Mansardendach Ideen und Design
5