Häuser mit Mix-Fassade und Schindeln Ideen und Design
Suche verfeinern:
Budget
Sortieren nach:Heute beliebt
61 – 80 von 496 Fotos
1 von 3
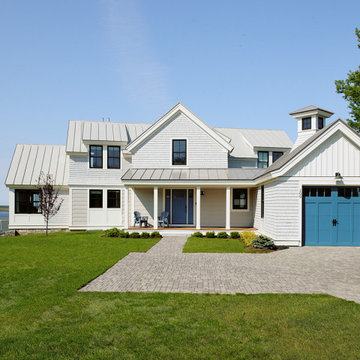
Barrier Views features four bedrooms, three and a half bathrooms, a 1-car garage off the first-floor mudroom, and a 2-car garage at the basement level. The first-floor primary suite allows the couple one-floor living, but there's lots of space upstairs for when their grown kids and family members visit. From the front entry, there is a view through the gathering space, which includes living, dining, and kitchen areas, plus a more formal dining area off to the side. The primary suite feels separate from this area because it has a small sitting room in between. Upstairs, three bedrooms connect to the central staircase.
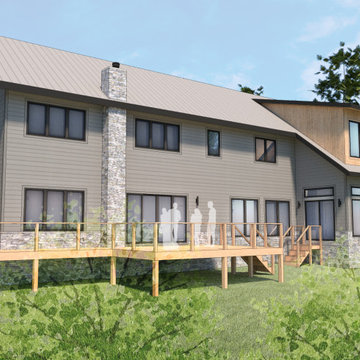
This is an existing cabin on Lake Owen in Northern Wisconsin that has went through an earlier addition in the 1960s. The cabin was in need of overall renovation and their was a desire to expand in order to fit the expanded family that treks to the north woods for summer and winter fun. Due to zoning restriction, the footprint could not be altered except for a 90 square foot addition to create a formal entry off the driveway.
Because of the restrictions on lateral expansion, the addition had to be vertical. The solution to create the different spaces required by the owners was to utilize a saltbox building form to simplify the roof lines and unify the garage with the rest of the home. The main living is located on the ground floor along with the Primary Bedroom suite. The rest of the bedrooms along with an office, gym and Japanese style spa-like bathroom are located on the second floor. Above the garage space is a quilting room, and the attic of the main home is a usable loft space with access from a spiral staircase.
A combination of lap siding and shingle siding is used on the exterior of the building as a nod to the vernacular style of the saltbox home. Cedar slats and accents are used throughout to bring in warmth, and a stone base helps protect the exterior from snow in the winter and ground the structure.
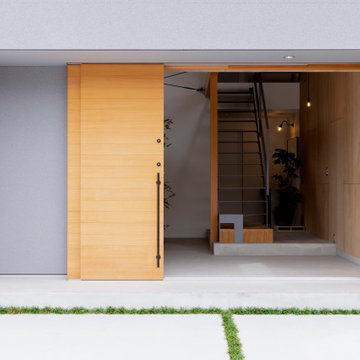
余白のある家
本計画は京都市左京区にある閑静な住宅街の一角にある敷地で既存の建物を取り壊し、新たに新築する計画。周囲は、低層の住宅が立ち並んでいる。既存の建物も同計画と同じ三階建て住宅で、既存の3階部分からは、周囲が開け開放感のある景色を楽しむことができる敷地となっていた。この開放的な景色を楽しみ暮らすことのできる住宅を希望されたため、三階部分にリビングスペースを設ける計画とした。敷地北面には、山々が開け、南面は、低層の住宅街の奥に夏は花火が見える風景となっている。その景色を切り取るかのような開口部を設け、窓際にベンチをつくり外との空間を繋げている。北側の窓は、出窓としキッチンスペースの一部として使用できるように計画とした。キッチンやリビングスペースの一部が外と繋がり開放的で心地よい空間となっている。
また、今回のクライアントは、20代であり今後の家族構成は未定である、また、自宅でリモートワークを行うため、居住空間のどこにいても、心地よく仕事ができるスペースも確保する必要があった。このため、既存の住宅のように当初から個室をつくることはせずに、将来の暮らしにあわせ可変的に部屋をつくれるような余白がふんだんにある空間とした。1Fは土間空間となっており、2Fまでの吹き抜け空間いる。現状は、広場とした外部と繋がる土間空間となっており、友人やペット飼ったりと趣味として遊べ、リモートワークでゆったりした空間となった。将来的には個室をつくったりと暮らしに合わせさまざまに変化することができる計画となっている。敷地の条件や、クライアントの暮らしに合わせるように変化するできる建物はクライアントとともに成長しつづけ暮らしによりそう建物となった。
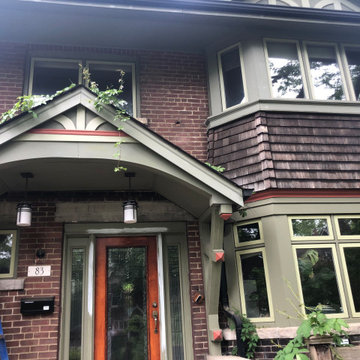
We scraped loose and peeling paint, and primed bare wood areas.
Großes, Dreistöckiges Klassisches Haus mit Mix-Fassade, brauner Fassadenfarbe und Schindeln in Toronto
Großes, Dreistöckiges Klassisches Haus mit Mix-Fassade, brauner Fassadenfarbe und Schindeln in Toronto
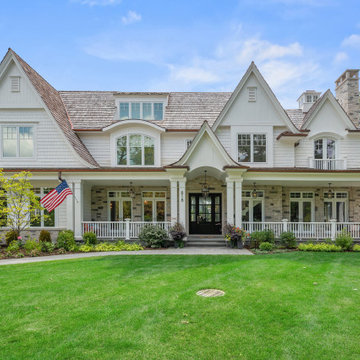
Geräumiges, Dreistöckiges Klassisches Einfamilienhaus mit Mix-Fassade, weißer Fassadenfarbe, Satteldach, Schindeldach, grauem Dach und Schindeln in Chicago
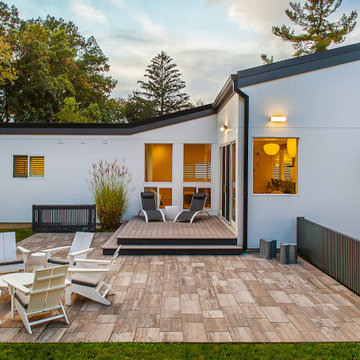
A two-level patio is added onto the rear exterior. Part of a whole-home renovation and addition by Meadowlark Design+Build in Ann Arbor, Michigan. Professional photography by Jeff Garland.
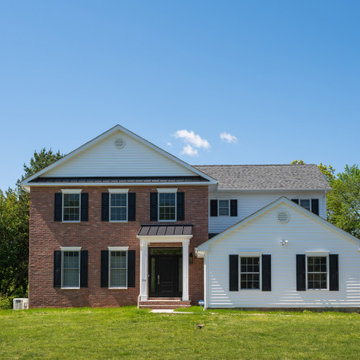
this home exterior was designed with a mixed composite siding and red brick accents the left side of the home. lots of windows were installed for extra natural light.
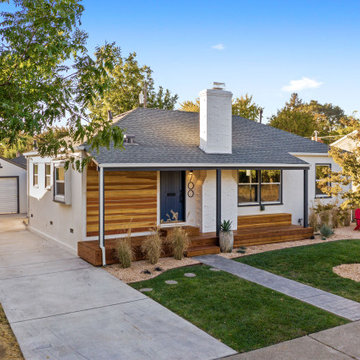
Mittelgroßes, Einstöckiges Uriges Einfamilienhaus mit Mix-Fassade, weißer Fassadenfarbe, Satteldach, Schindeldach, grauem Dach und Schindeln in Sacramento
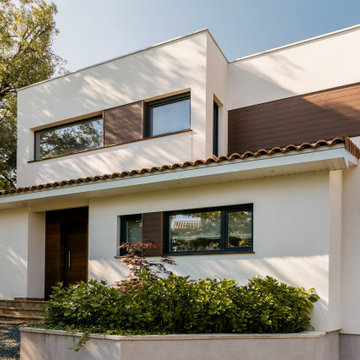
Fachada de vivienda de estilo moderno y mediterráneo en Barcelona. Acabada en mortero acrílico multicapa, composite y con cubierta plana y cubierta inclinada, ésta con teja cerámica.
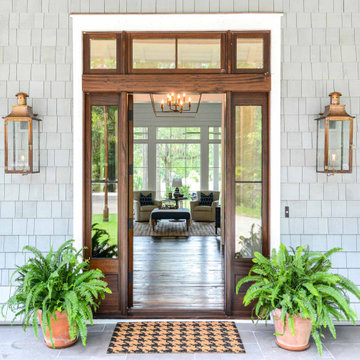
The front entry of this home provides a clean line of sight down the front hallway and through the living room all the way to the rear of the house.
Zweistöckiges Einfamilienhaus mit Mix-Fassade, grauer Fassadenfarbe, Blechdach, grauem Dach und Schindeln
Zweistöckiges Einfamilienhaus mit Mix-Fassade, grauer Fassadenfarbe, Blechdach, grauem Dach und Schindeln
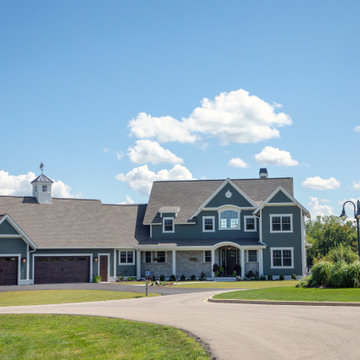
Front exterior of the home has Craftsman influence with warm wood and stone accents. A cupola with weathervane sets a relaxing mood while plenty of windows let in the view.

Builder: Michels Homes
Interior Design: Talla Skogmo Interior Design
Cabinetry Design: Megan at Michels Homes
Photography: Scott Amundson Photography
Großes, Zweistöckiges Maritimes Einfamilienhaus mit Mix-Fassade, weißer Fassadenfarbe, Satteldach, Schindeldach, schwarzem Dach und Schindeln in Minneapolis
Großes, Zweistöckiges Maritimes Einfamilienhaus mit Mix-Fassade, weißer Fassadenfarbe, Satteldach, Schindeldach, schwarzem Dach und Schindeln in Minneapolis
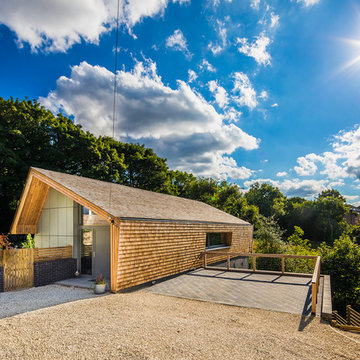
Clad in beautiful timber shingles which will soften with age and blend the house into its wooded surroundings.
Mittelgroßes, Zweistöckiges Modernes Einfamilienhaus mit Mix-Fassade, brauner Fassadenfarbe, Satteldach, Schindeldach, braunem Dach und Schindeln in Sonstige
Mittelgroßes, Zweistöckiges Modernes Einfamilienhaus mit Mix-Fassade, brauner Fassadenfarbe, Satteldach, Schindeldach, braunem Dach und Schindeln in Sonstige
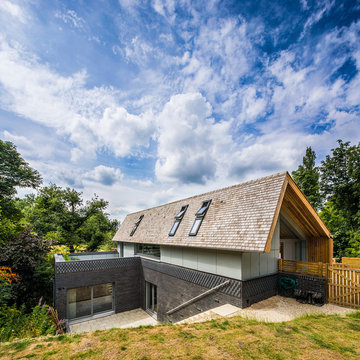
A contemporary two storey house carved into a difficult plot with amazing views. Clad in beautiful timber shingles which will soften with age and blend the house into its wooded surroundings.
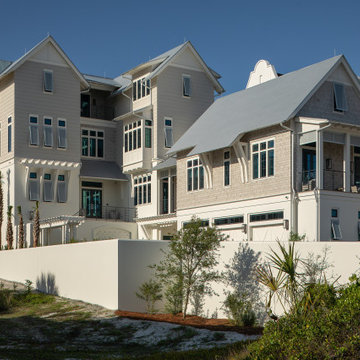
Vierstöckiges Maritimes Einfamilienhaus mit Mix-Fassade, grauer Fassadenfarbe, Satteldach, Blechdach, grauem Dach und Schindeln in Sonstige
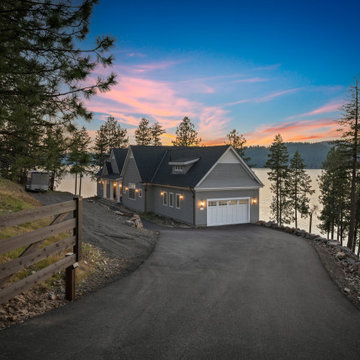
Gates leading to home.
Geräumiges, Zweistöckiges Klassisches Einfamilienhaus mit Mix-Fassade, grauer Fassadenfarbe, Satteldach, Schindeldach, grauem Dach und Schindeln in San Francisco
Geräumiges, Zweistöckiges Klassisches Einfamilienhaus mit Mix-Fassade, grauer Fassadenfarbe, Satteldach, Schindeldach, grauem Dach und Schindeln in San Francisco
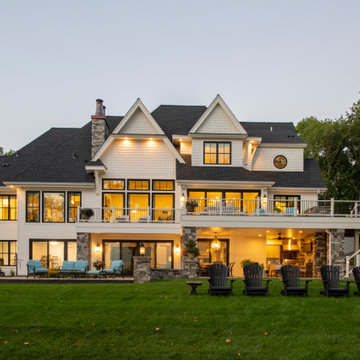
Builder: Michels Homes
Interior Design: Talla Skogmo Interior Design
Cabinetry Design: Megan at Michels Homes
Photography: Scott Amundson Photography
Großes, Zweistöckiges Maritimes Einfamilienhaus mit Mix-Fassade, weißer Fassadenfarbe, Satteldach, Schindeldach, schwarzem Dach und Schindeln in Minneapolis
Großes, Zweistöckiges Maritimes Einfamilienhaus mit Mix-Fassade, weißer Fassadenfarbe, Satteldach, Schindeldach, schwarzem Dach und Schindeln in Minneapolis
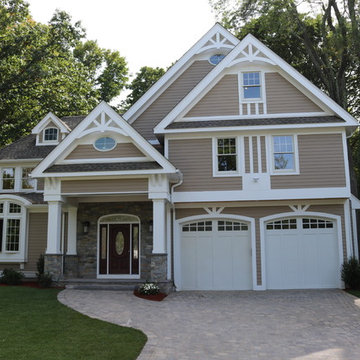
Großes, Zweistöckiges Rustikales Einfamilienhaus mit Mix-Fassade, grauer Fassadenfarbe, Satteldach, Schindeldach, grauem Dach, Schindeln und Dachgaube in Boston
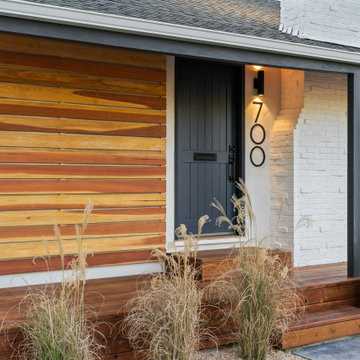
Mittelgroßes, Einstöckiges Uriges Einfamilienhaus mit Mix-Fassade, weißer Fassadenfarbe, Satteldach, Schindeldach, grauem Dach und Schindeln in Sacramento
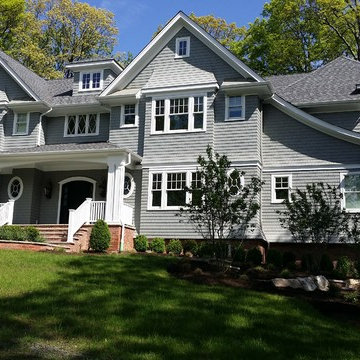
All gray custom home located in Union County, NJ.
Großes, Zweistöckiges Einfamilienhaus mit Mix-Fassade, grauer Fassadenfarbe, Schindeldach, grauem Dach und Schindeln in New York
Großes, Zweistöckiges Einfamilienhaus mit Mix-Fassade, grauer Fassadenfarbe, Schindeldach, grauem Dach und Schindeln in New York
Häuser mit Mix-Fassade und Schindeln Ideen und Design
4