Häuser mit oranger Fassadenfarbe und Walmdach Ideen und Design
Suche verfeinern:
Budget
Sortieren nach:Heute beliebt
41 – 60 von 60 Fotos
1 von 3
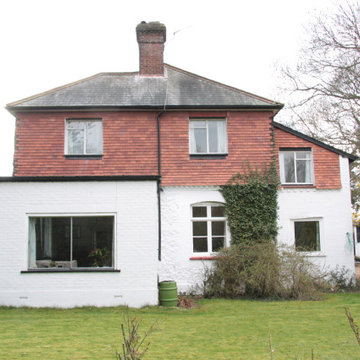
Photo before renovation
Großes, Zweistöckiges Einfamilienhaus mit Lehmfassade, oranger Fassadenfarbe, Walmdach und Ziegeldach in London
Großes, Zweistöckiges Einfamilienhaus mit Lehmfassade, oranger Fassadenfarbe, Walmdach und Ziegeldach in London
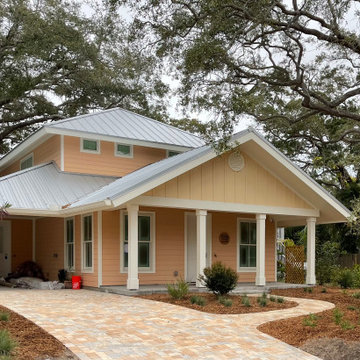
Thank you for taking the time to browse through my project's photo showcase! I hope that the before, during, and after photos have given you a comprehensive view of the effort and care that went into creating this one-of-a-kind home.
From the initial concept to the final touches, every step of the process was approached with a commitment to quality and a dedication to bringing my client's vision to life. The stunning finished product is a testament to this commitment, showcasing the unique design features and luxurious finishes that make this home truly special.
If you have any questions or would like to discuss a future project, please don't hesitate to reach out. I would love to hear from you and talk about how we can create a custom home that perfectly suits your needs and exceeds your expectations.
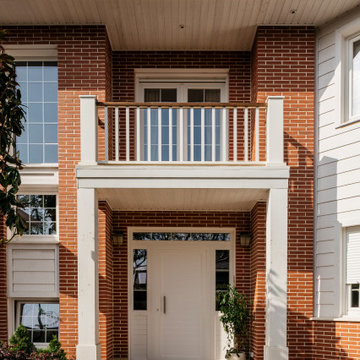
Vivienda de estilo americano con acabado en ladrillo e imitación de madera. Planta cuadrada con volúmenes que sobresalen en una arquitectura con gran impacto visual
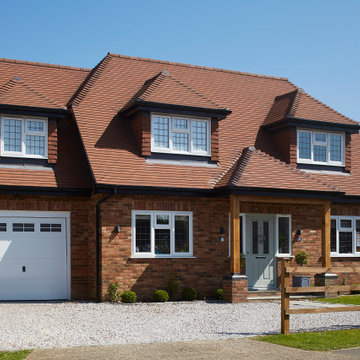
Mittelgroßes, Zweistöckiges Klassisches Einfamilienhaus mit Backsteinfassade, oranger Fassadenfarbe, Walmdach, Ziegeldach und braunem Dach in Buckinghamshire
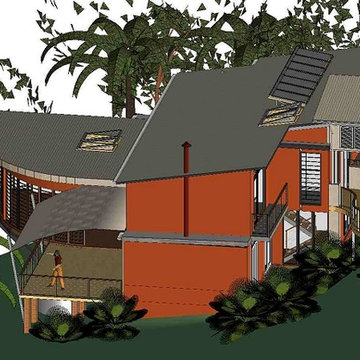
Remodelling existing Artists residence.
Mittelgroßes Einfamilienhaus mit Putzfassade, oranger Fassadenfarbe, Walmdach und Blechdach in Sydney
Mittelgroßes Einfamilienhaus mit Putzfassade, oranger Fassadenfarbe, Walmdach und Blechdach in Sydney
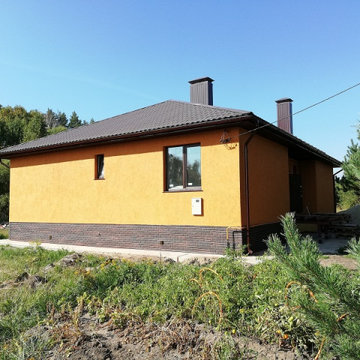
Mittelgroßes, Einstöckiges Klassisches Einfamilienhaus mit Mix-Fassade, oranger Fassadenfarbe, Walmdach und Blechdach in Sonstige
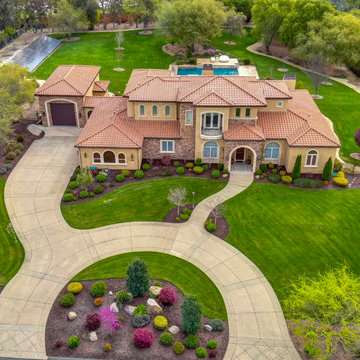
Photo by TopNotch360 of overall view from above showing the blend between the new second floor and the remodeled first floor.
Großes, Zweistöckiges Mediterranes Einfamilienhaus mit Putzfassade, oranger Fassadenfarbe, Walmdach und Ziegeldach in Sacramento
Großes, Zweistöckiges Mediterranes Einfamilienhaus mit Putzfassade, oranger Fassadenfarbe, Walmdach und Ziegeldach in Sacramento
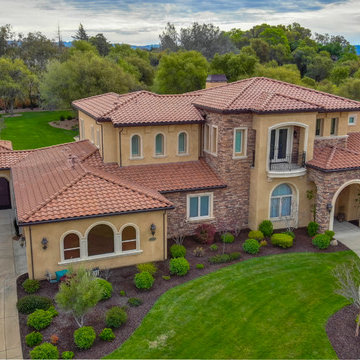
The side elevation from above of this Mediterranean Style two story addition showing the second floor blended into the first as well as the RV garage.
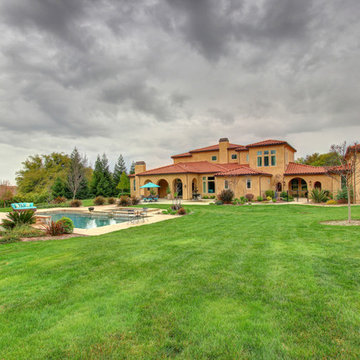
Photo by TopNotch360 of the rear elevation and back yard of this Mediterranean style two story addition.
Großes, Zweistöckiges Mediterranes Einfamilienhaus mit Putzfassade, oranger Fassadenfarbe, Walmdach und Ziegeldach in Sacramento
Großes, Zweistöckiges Mediterranes Einfamilienhaus mit Putzfassade, oranger Fassadenfarbe, Walmdach und Ziegeldach in Sacramento

Kleines, Einstöckiges Klassisches Einfamilienhaus mit Backsteinfassade, oranger Fassadenfarbe, Walmdach und grauem Dach in Atlanta
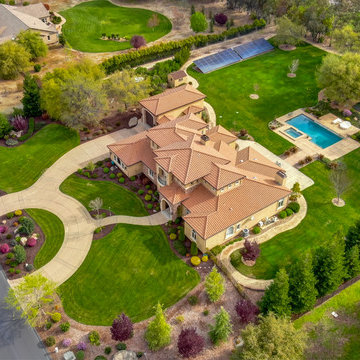
Photo by TopNotch360 of overall view from above showing the blend between the new second floor and the remodeled first floor.
Großes, Zweistöckiges Mediterranes Einfamilienhaus mit Putzfassade, oranger Fassadenfarbe, Walmdach und Ziegeldach in Sacramento
Großes, Zweistöckiges Mediterranes Einfamilienhaus mit Putzfassade, oranger Fassadenfarbe, Walmdach und Ziegeldach in Sacramento
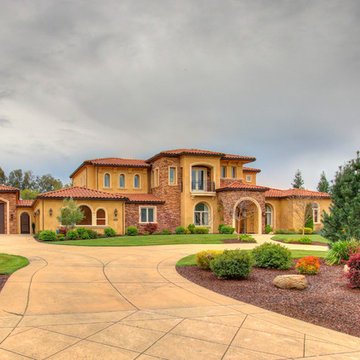
The front elevation of this Mediterranean Style taken by TopNotch360 of the two story addition showing the second floor blended into the first as well as the RV garage.
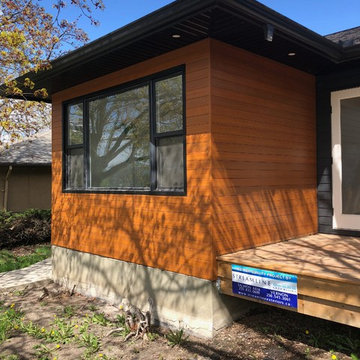
Kleines, Einstöckiges Modernes Einfamilienhaus mit Metallfassade, oranger Fassadenfarbe, Walmdach und Schindeldach in Vancouver
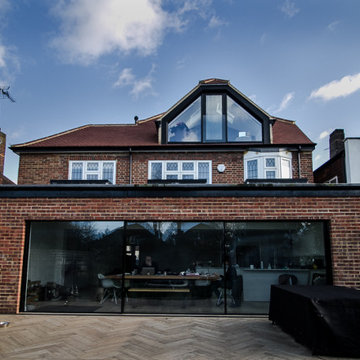
Ground floor side extension to accommodate garage, storage, boot room and utility room. A first floor side extensions to accommodate two extra bedrooms and a shower room for guests. Loft conversion to accommodate a master bedroom, en-suite and storage.
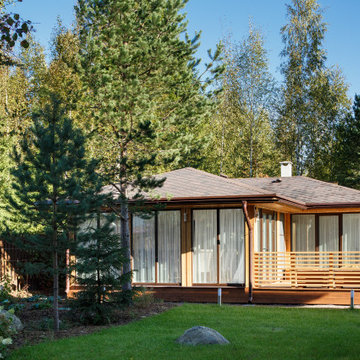
Mittelgroßes, Einstöckiges Modernes Haus mit oranger Fassadenfarbe, Walmdach, Schindeldach und braunem Dach in Sankt Petersburg
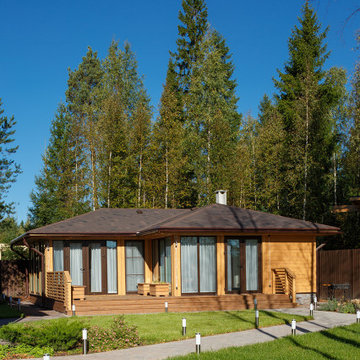
Mittelgroßes, Einstöckiges Modernes Haus mit oranger Fassadenfarbe, Walmdach, Schindeldach und braunem Dach in Sankt Petersburg
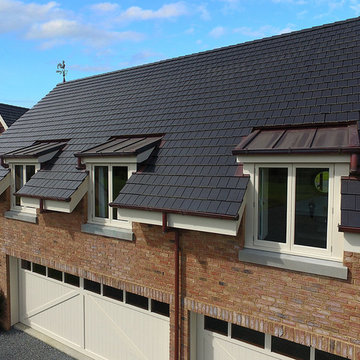
Großes, Zweistöckiges Rustikales Einfamilienhaus mit Backsteinfassade, oranger Fassadenfarbe, Walmdach und Ziegeldach in Auckland
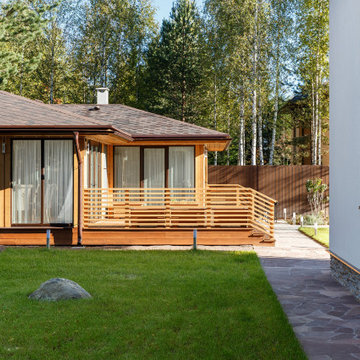
Mittelgroßes, Einstöckiges Modernes Haus mit oranger Fassadenfarbe, Walmdach, Schindeldach und braunem Dach in Sankt Petersburg
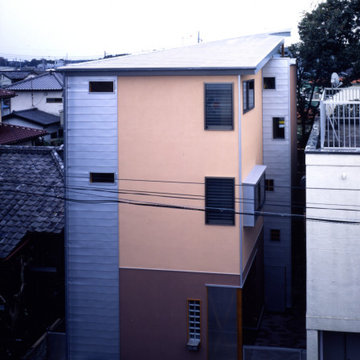
外観−1。北側の前面道路側から見る。北側の外装材は、上下階で濃淡の異なる色漆喰とガルバリウム鋼板平葺き。長手の外壁から飛び出たガルバリウム鋼板壁の部分が階段室
Mittelgroßes, Dreistöckiges Modernes Einfamilienhaus mit oranger Fassadenfarbe, Walmdach, Blechdach, grauem Dach und Putzfassade in Sonstige
Mittelgroßes, Dreistöckiges Modernes Einfamilienhaus mit oranger Fassadenfarbe, Walmdach, Blechdach, grauem Dach und Putzfassade in Sonstige
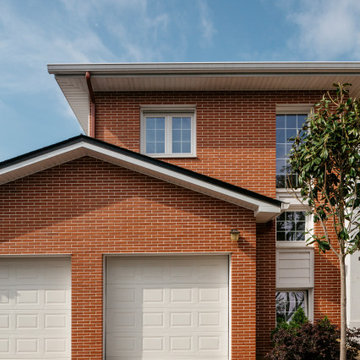
Vivienda de estilo americano con acabado en ladrillo e imitación de madera. Planta cuadrada con volúmenes que sobresalen en una arquitectura con gran impacto visual
Häuser mit oranger Fassadenfarbe und Walmdach Ideen und Design
3