Häuser mit pinker Fassadenfarbe und Walmdach Ideen und Design
Suche verfeinern:
Budget
Sortieren nach:Heute beliebt
21 – 40 von 50 Fotos
1 von 3
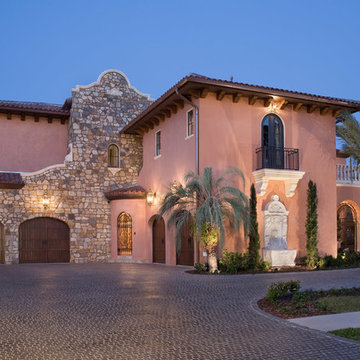
Großes, Zweistöckiges Mediterranes Haus mit Putzfassade, Walmdach und pinker Fassadenfarbe in Orlando
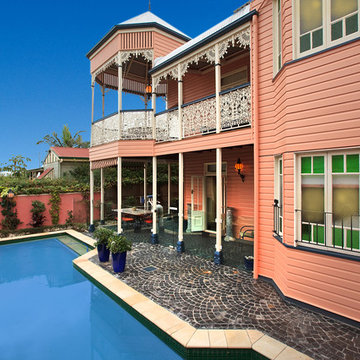
Zweistöckiges Klassisches Einfamilienhaus mit Walmdach, Blechdach und pinker Fassadenfarbe in Brisbane
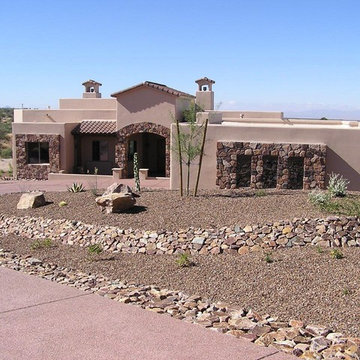
Großes, Einstöckiges Mediterranes Einfamilienhaus mit Putzfassade, pinker Fassadenfarbe, Walmdach und Ziegeldach in Phoenix
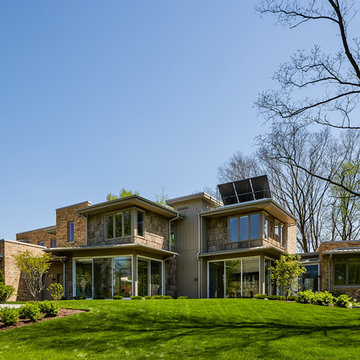
Photographer: Jon Miller Architectural Photography
Rear view featuring reclaimed Chicago common brick in pink. Poplar bark siding and clean lines of vertical fiber-cement siding add a palette of texture. Arcadia sliding glass walls blend indoors with outdoors.
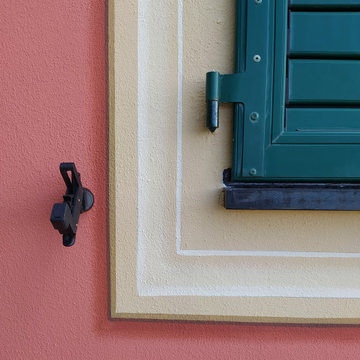
Mittelgroßes, Dreistöckiges Klassisches Einfamilienhaus mit pinker Fassadenfarbe und Walmdach in Sonstige
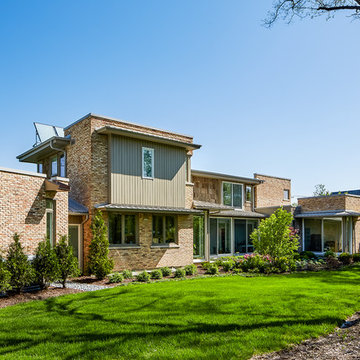
Photographer: Jon Miller Architectural Photography
Front view featuring reclaimed Chicago common brick in pink. Poplar bark siding and clean lines of vertical fiber-cement siding add a palette of texture. Arcadia sliding glass walls blend indoors with outdoors.
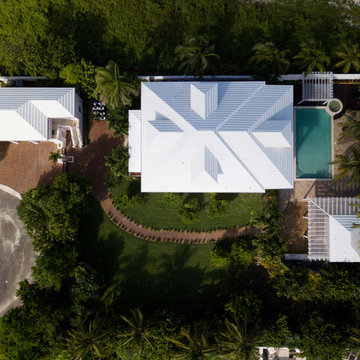
Welcome to Sand Dollar, a grand five bedroom, five and a half bathroom family home the wonderful beachfront, marina based community of Palm Cay. On a double lot, the main house, pool, pool house, guest cottage with three car garage make an impressive homestead, perfect for a large family. Built to the highest specifications, Sand Dollar features a Bermuda roof, hurricane impact doors and windows, plantation shutters, travertine, marble and hardwood floors, high ceilings, a generator, water holding tank, and high efficiency central AC.
The grand entryway is flanked by formal living and dining rooms, and overlooking the pool is the custom built gourmet kitchen and spacious open plan dining and living areas. Granite counters, dual islands, an abundance of storage space, high end appliances including a Wolf double oven, Sub Zero fridge, and a built in Miele coffee maker, make this a chef’s dream kitchen.
On the second floor there are five bedrooms, four of which are en suite. The large master leads on to a 12’ covered balcony with balmy breezes, stunning marina views, and partial ocean views. The master bathroom is spectacular, with marble floors, a Jacuzzi tub and his and hers spa shower with body jets and dual rain shower heads. A large cedar lined walk in closet completes the master suite.
On the third floor is the finished attic currently houses a gym, but with it’s full bathroom, can be used for guests, as an office, den, playroom or media room.
Fully landscaped with an enclosed yard, sparkling pool and inviting hot tub, outdoor bar and grill, Sand Dollar is a great house for entertaining, the large covered patio and deck providing shade and space for easy outdoor living. A three car garage and is topped by a one bed, one bath guest cottage, perfect for in laws, caretakers or guests.
Located in Palm Cay, Sand Dollar is perfect for family fun in the sun! Steps from a gorgeous sandy beach, and all the amenities Palm Cay has to offer, including the world class full service marina, water sports, gym, spa, tennis courts, playground, pools, restaurant, coffee shop and bar. Offered unfurnished.
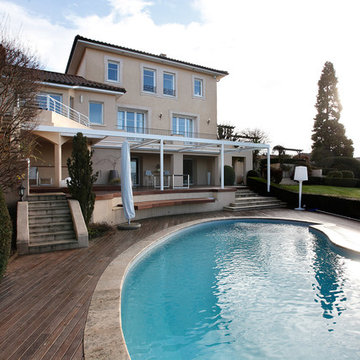
Großes, Dreistöckiges Klassisches Einfamilienhaus mit Betonfassade, pinker Fassadenfarbe, Walmdach und Ziegeldach in Lyon
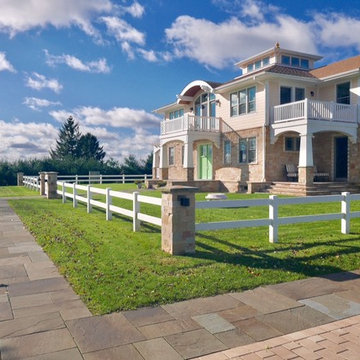
Fence defining the protected Vastu area. Morning light from rising sun for the east-facing front door.
Großes, Zweistöckiges Rustikales Einfamilienhaus mit Steinfassade, pinker Fassadenfarbe, Walmdach und Schindeldach in Sonstige
Großes, Zweistöckiges Rustikales Einfamilienhaus mit Steinfassade, pinker Fassadenfarbe, Walmdach und Schindeldach in Sonstige
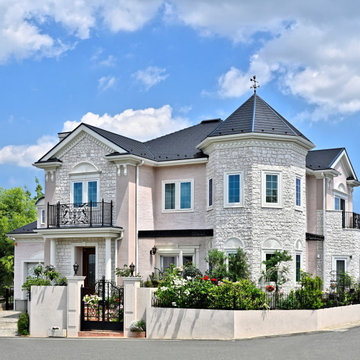
ピンクの外壁と白い石、凹凸の作る陰影が優美な外観。
Großes, Zweistöckiges Klassisches Einfamilienhaus mit Putzfassade, pinker Fassadenfarbe, Walmdach, Misch-Dachdeckung und schwarzem Dach in Sonstige
Großes, Zweistöckiges Klassisches Einfamilienhaus mit Putzfassade, pinker Fassadenfarbe, Walmdach, Misch-Dachdeckung und schwarzem Dach in Sonstige

Zweistöckiges Modernes Einfamilienhaus mit pinker Fassadenfarbe, Walmdach und Blechdach in Sonstige
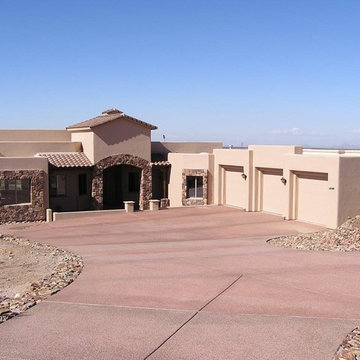
Großes, Einstöckiges Mediterranes Einfamilienhaus mit Putzfassade, pinker Fassadenfarbe, Walmdach und Ziegeldach in Phoenix
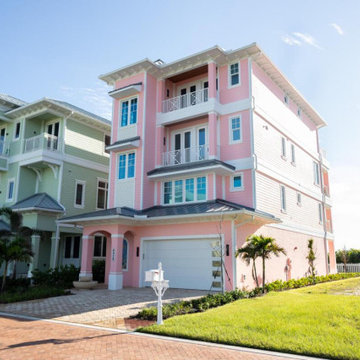
Großes, Vierstöckiges Haus mit Putzfassade, pinker Fassadenfarbe, Walmdach, Blechdach, grauem Dach und Verschalung in Miami
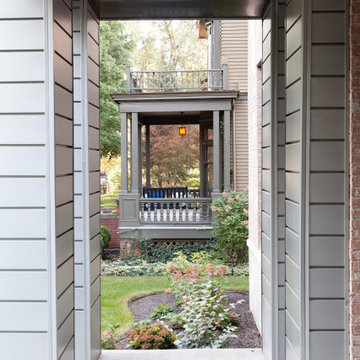
Modern Zinc-Clad Porch looks south to Victorian Neighbor for Inspiration - New Modern Villa - Old Northside Historic Neighborhood, Indianapolis - Architect: HAUS | Architecture For Modern Lifestyles - Builder: ZMC Custom Homes
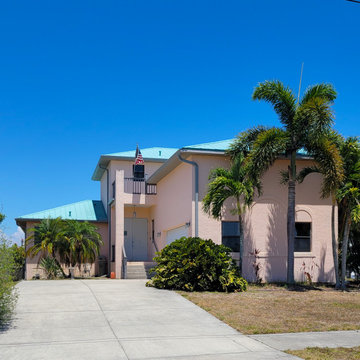
Großes, Zweistöckiges Maritimes Einfamilienhaus mit Putzfassade, pinker Fassadenfarbe, Walmdach, Blechdach und blauem Dach in Orlando
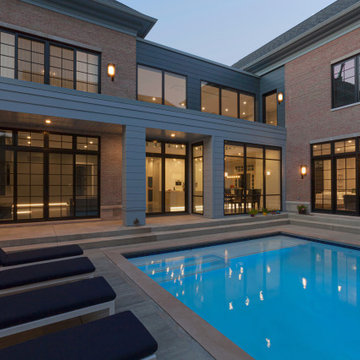
South facing courtyard connects interior and exterior and features covered porch, balcony, and swimming pool - New Modern Villa - Old Northside Historic Neighborhood, Indianapolis - Architect: HAUS | Architecture For Modern Lifestyles - Builder: ZMC Custom Homes
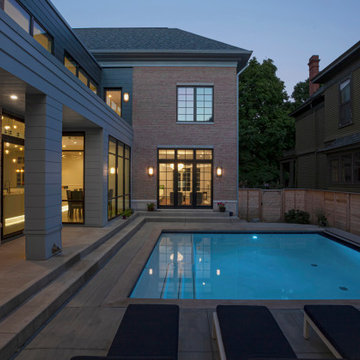
South facing courtyard connects interior and exterior and features covered porch, balcony, and swimming pool - New Modern Villa - Old Northside Historic Neighborhood, Indianapolis - Architect: HAUS | Architecture For Modern Lifestyles - Builder: ZMC Custom Homes
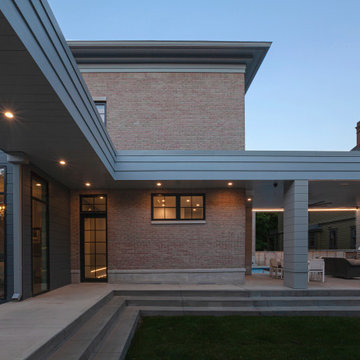
Elevated covered breezeway connects garage to house - View from Garage to House reveals In-Law quarters to the left and lanai to the right - New Modern Villa - Old Northside Historic Neighborhood, Indianapolis - Architect: HAUS | Architecture For Modern Lifestyles - Builder: ZMC Custom Homes
Mittelgroßes, Zweistöckiges Mediterranes Einfamilienhaus mit Putzfassade, Walmdach, Schindeldach und pinker Fassadenfarbe in Miami
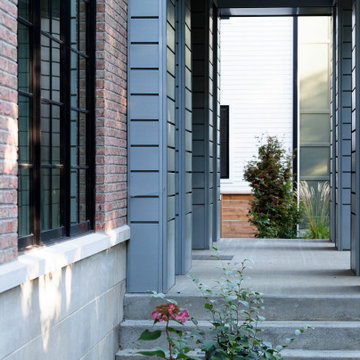
Formal Entry + Facade inspired by French Provincial Architecture with modern zinc-clad porch - New Modern Villa - Old Northside Historic Neighborhood, Indianapolis - Architect: HAUS | Architecture For Modern Lifestyles - Builder: ZMC Custom Homes
Häuser mit pinker Fassadenfarbe und Walmdach Ideen und Design
2