Häuser
Suche verfeinern:
Budget
Sortieren nach:Heute beliebt
81 – 100 von 618 Fotos
1 von 3

With a dramatic mountain sunset showing the views of this custom home. Debra, the interior designer worked with the client to simplify the exterior materials and colors. The natural stone and steel were chosen to bring throughout the inside of the home. The vanilla buff and muted charcoal, greys, browns and black window frames and a talented landscaper bringing in the steel beam and natural elements to soften the architecture.
Eric Lucero photography
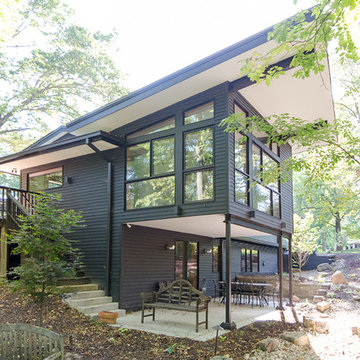
Master Bedroom addition to 1950's Mid-Century residence.
w/ Studio|Durham Architects
Großes, Zweistöckiges Modernes Einfamilienhaus mit Faserzement-Fassade, schwarzer Fassadenfarbe, Pultdach und Misch-Dachdeckung in St. Louis
Großes, Zweistöckiges Modernes Einfamilienhaus mit Faserzement-Fassade, schwarzer Fassadenfarbe, Pultdach und Misch-Dachdeckung in St. Louis
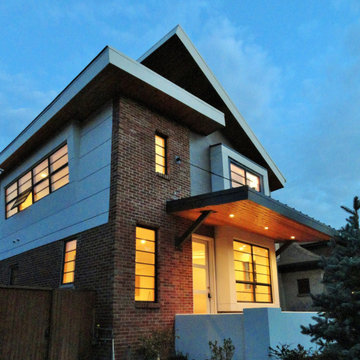
South Odgen Street
Großes, Dreistöckiges Modernes Einfamilienhaus mit Backsteinfassade, weißer Fassadenfarbe, Pultdach, Misch-Dachdeckung und grauem Dach in Denver
Großes, Dreistöckiges Modernes Einfamilienhaus mit Backsteinfassade, weißer Fassadenfarbe, Pultdach, Misch-Dachdeckung und grauem Dach in Denver
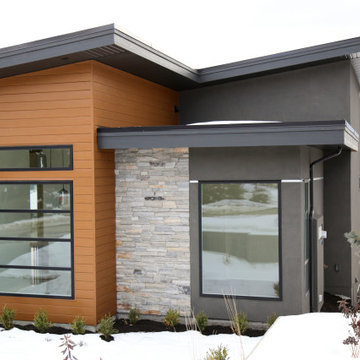
Mix of Materials used on this Modern West Coast Contemporary.
Mittelgroßes, Zweistöckiges Modernes Einfamilienhaus mit Mix-Fassade, brauner Fassadenfarbe, Pultdach und Misch-Dachdeckung in Sonstige
Mittelgroßes, Zweistöckiges Modernes Einfamilienhaus mit Mix-Fassade, brauner Fassadenfarbe, Pultdach und Misch-Dachdeckung in Sonstige
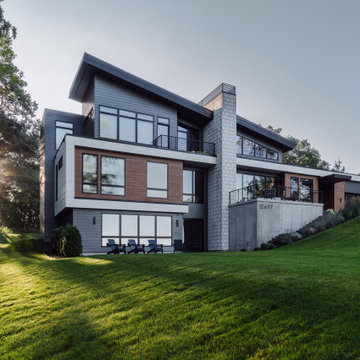
Front of Home, A clean white and wood box organizes the main level the home.
Großes, Dreistöckiges Modernes Einfamilienhaus mit Mix-Fassade, schwarzer Fassadenfarbe, Pultdach, Misch-Dachdeckung, schwarzem Dach und Verschalung
Großes, Dreistöckiges Modernes Einfamilienhaus mit Mix-Fassade, schwarzer Fassadenfarbe, Pultdach, Misch-Dachdeckung, schwarzem Dach und Verschalung
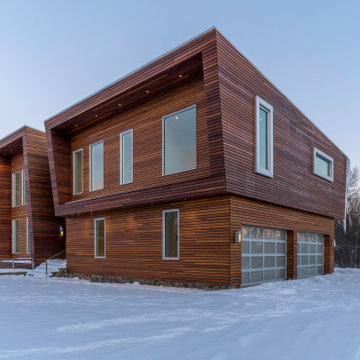
WARM MODERN DESIGN FOR A COLD LOCATOIN
Großes, Dreistöckiges Skandinavisches Haus mit brauner Fassadenfarbe, Pultdach und Misch-Dachdeckung in Detroit
Großes, Dreistöckiges Skandinavisches Haus mit brauner Fassadenfarbe, Pultdach und Misch-Dachdeckung in Detroit

空に手が届きそうな丘の上に立つモリノイエ。台形のシルエット、光を取りこむ大きな窓をしつらえたありさまは、建て主の理想をかたちに。
Zweistöckiges Modernes Einfamilienhaus mit Metallfassade, grauer Fassadenfarbe, Pultdach und Misch-Dachdeckung in Sonstige
Zweistöckiges Modernes Einfamilienhaus mit Metallfassade, grauer Fassadenfarbe, Pultdach und Misch-Dachdeckung in Sonstige
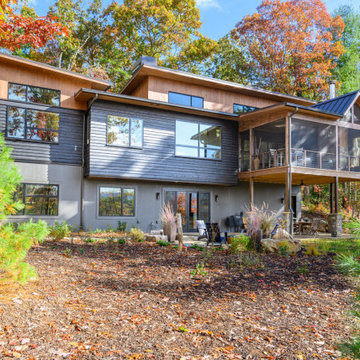
Dreistöckiges Uriges Einfamilienhaus mit Mix-Fassade, schwarzer Fassadenfarbe, Pultdach und Misch-Dachdeckung in Sonstige
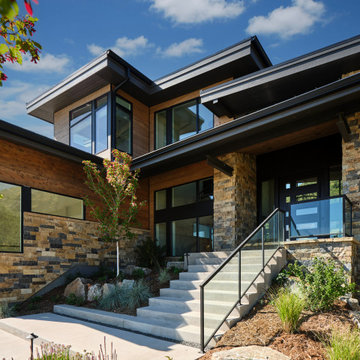
This lovely Mountain Modern Home in Littleton, Colorado is perched at the top of a hill, allowing for beautiful views of Chatfield Reservoir and the foothills of the Rocky Mountains. The pink and orange sunsets viewed from the front of this home are breathtaking. Our team custom designed the large pivoting front door and sized it at an impressive 5' x 9' to fit properly with the scale of this expansive home. We thoughtfully selected the streamlined rustic exterior materials and the sleek black framed windows to complement the home's modern exterior architecture. Wild grasses and native plantings, selected by the landscape architect, complete the exterior. Our team worked closely with the builder and the landscape architect to create a cohesive mix of stunning native materials and finishes. Stone retaining walls allow for a charming walk-out basement patio on the side of the home. The lower-level patio area connects to the upper backyard pool area with a custom iron spiral staircase. The lower-level patio features an inviting seating area that looks as if it was plucked directly from the Italian countryside. A round stone firepit in the middle of this seating area provides warmth and ambiance on chilly nights.
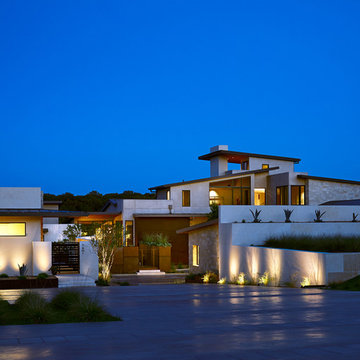
This edgy contemporary home built in Austin is an exquisite example of the hill country contemporary style. Carefully utilizing the existing topography and abundant natural daylight, this home embodies LaRue Architects’ cherished approach of site specific residential design.
Published:
Modern Luxury Interiors Texas, April 2016
Modern Luxury Interiors Texas, Winter/Spring 2016
Vetta Homes, January-March 2015 (Cover) - https://issuu.com/vettamagazine/docs/homes_issue1
Photo Credit: Dror Baldinger
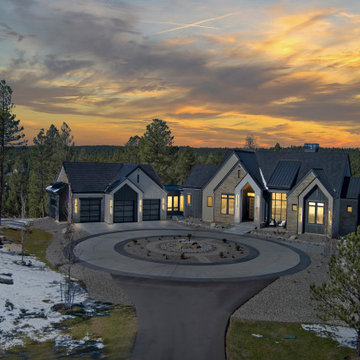
Exterior Elevation during a beautiful Colorado sunset
Großes, Zweistöckiges Klassisches Einfamilienhaus mit Mix-Fassade, beiger Fassadenfarbe, Pultdach, Misch-Dachdeckung, schwarzem Dach und Wandpaneelen in Denver
Großes, Zweistöckiges Klassisches Einfamilienhaus mit Mix-Fassade, beiger Fassadenfarbe, Pultdach, Misch-Dachdeckung, schwarzem Dach und Wandpaneelen in Denver
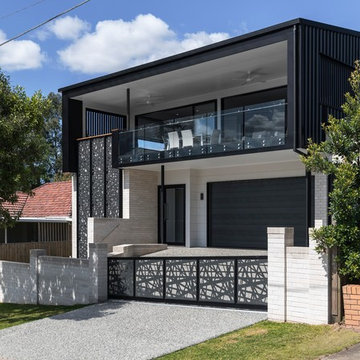
Zweistöckige Moderne Doppelhaushälfte mit Mix-Fassade, bunter Fassadenfarbe, Pultdach und Misch-Dachdeckung in Brisbane
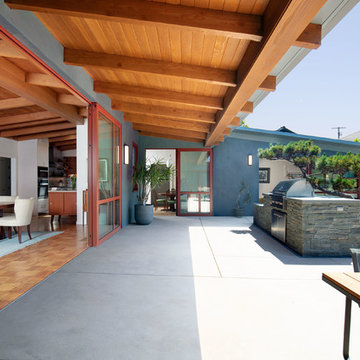
The overhang seen here is new. The interior ceiling is original. The bluestone outdoor kitchen was designed around the existing Cypress tree. The door threshold seen here was designed to be completely flush inside and out.
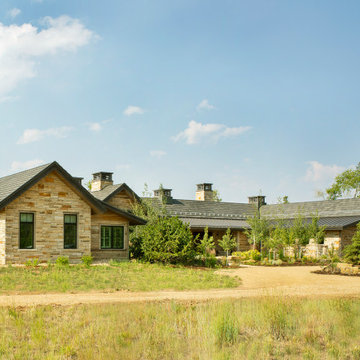
Mittelgroßes, Einstöckiges Modernes Haus mit brauner Fassadenfarbe, Pultdach und Misch-Dachdeckung in Denver
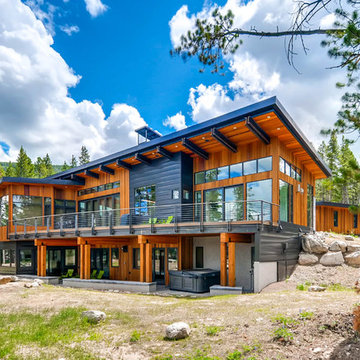
Family home that redefines contemporary architecture in Breckenridge, Colorado. Cutting edge concept, perfectly embraces its waterfront site and the Peaks Range beyond! Responsibly designed and built from start to finish.
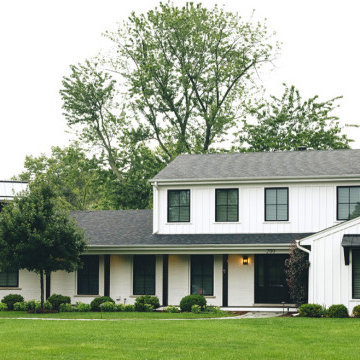
A tired, red brick house with limited curb appeal is now a modern mix of white board and batten siding, painted brick, dormers and a low-slung roofs, over a long, deep front porch. Black-trimmed windows and stained cedar columns offer contrast, as do standing-seam metal shed roofs.
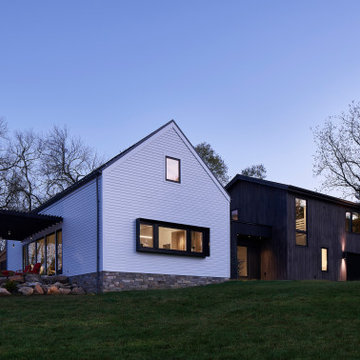
Großes, Zweistöckiges Landhausstil Haus mit weißer Fassadenfarbe, Pultdach und Misch-Dachdeckung in Philadelphia
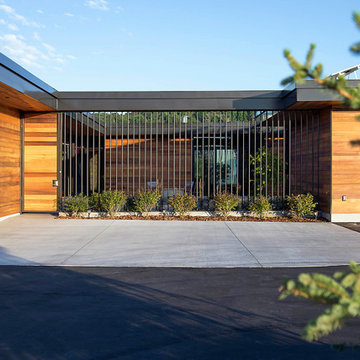
Imbue Design
Großes, Einstöckiges Modernes Haus mit Pultdach und Misch-Dachdeckung in Salt Lake City
Großes, Einstöckiges Modernes Haus mit Pultdach und Misch-Dachdeckung in Salt Lake City
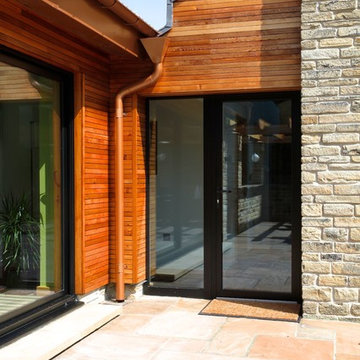
Großes, Einstöckiges Modernes Haus mit beiger Fassadenfarbe, Pultdach und Misch-Dachdeckung in Sonstige
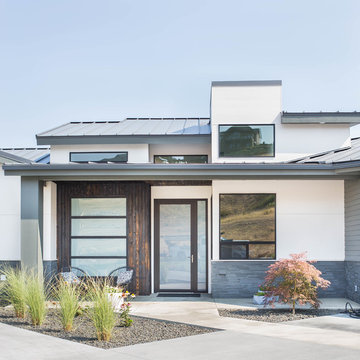
Contemporary entry door and side light in Decormat finish allowing natural light in while maintaining privacy.
Großes, Zweistöckiges Modernes Einfamilienhaus mit Mix-Fassade, weißer Fassadenfarbe, Pultdach und Misch-Dachdeckung in Seattle
Großes, Zweistöckiges Modernes Einfamilienhaus mit Mix-Fassade, weißer Fassadenfarbe, Pultdach und Misch-Dachdeckung in Seattle
5