Häuser mit Pultdach und weißem Dach Ideen und Design
Suche verfeinern:
Budget
Sortieren nach:Heute beliebt
81 – 100 von 112 Fotos
1 von 3
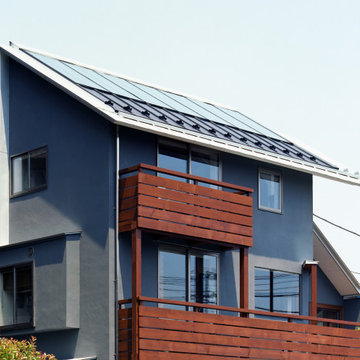
Mittelgroßes, Dreistöckiges Modernes Einfamilienhaus mit grauer Fassadenfarbe, Pultdach, Blechdach und weißem Dach in Tokio
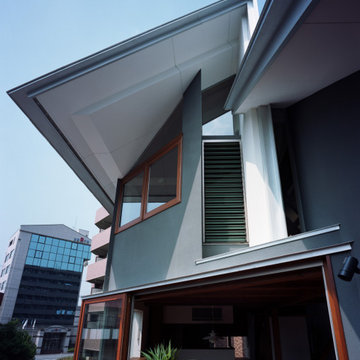
Mittelgroßes, Dreistöckiges Modernes Einfamilienhaus mit grauer Fassadenfarbe, Pultdach, Blechdach und weißem Dach in Tokio
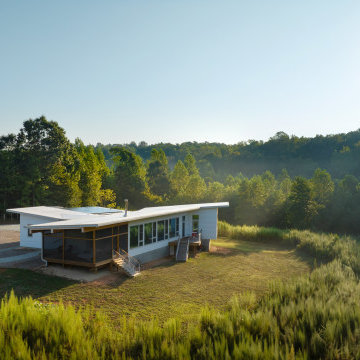
Dawn is coming up at the farmhouse. This view from the Southwest shows the window pattern.
Kleines, Einstöckiges Modernes Haus mit Faserzement-Fassade, weißer Fassadenfarbe, Pultdach und weißem Dach in Raleigh
Kleines, Einstöckiges Modernes Haus mit Faserzement-Fassade, weißer Fassadenfarbe, Pultdach und weißem Dach in Raleigh
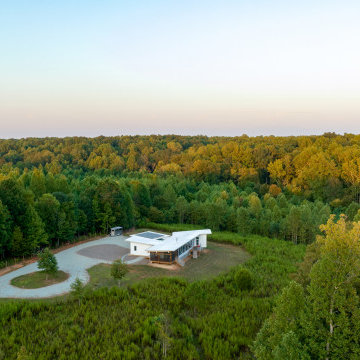
This aerial view shows the siting of the house on its little knoll overlooking native forests. The drive comes deeply into the site to allow for maximum privacy in the location of the house.
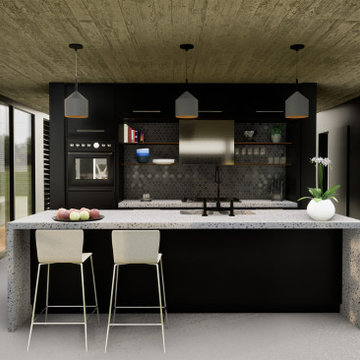
View of Kitchen in Residence
Großes, Zweistöckiges Modernes Einfamilienhaus mit weißer Fassadenfarbe, Pultdach, Blechdach und weißem Dach in Sunshine Coast
Großes, Zweistöckiges Modernes Einfamilienhaus mit weißer Fassadenfarbe, Pultdach, Blechdach und weißem Dach in Sunshine Coast
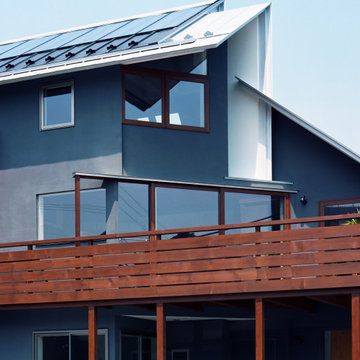
Mittelgroßes, Dreistöckiges Modernes Einfamilienhaus mit grauer Fassadenfarbe, Pultdach, Blechdach und weißem Dach in Tokio
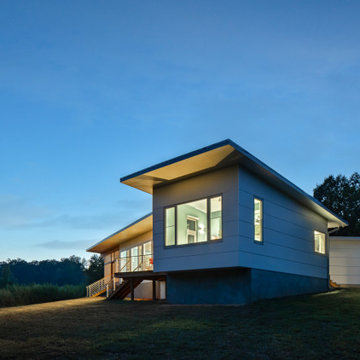
Twilight at the farm.
Kleines, Einstöckiges Modernes Haus mit Faserzement-Fassade, weißer Fassadenfarbe, Pultdach und weißem Dach in Raleigh
Kleines, Einstöckiges Modernes Haus mit Faserzement-Fassade, weißer Fassadenfarbe, Pultdach und weißem Dach in Raleigh
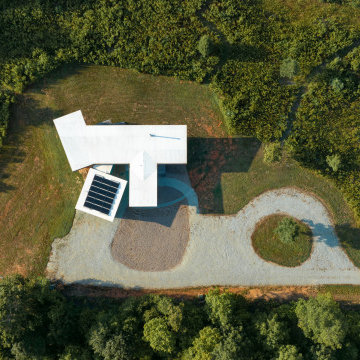
The aerial view shows the shape of the house and the relatively small solar array required for it to reach net zero.
This net zero house is designed to be both simple and complex with the different wings moving toward different orientations on the site for both view and privacy purposes.
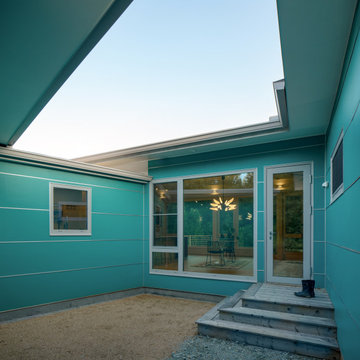
A small courtyard anchors the house and allows for a safe space for the owners' pets to go outside without danger.
Kleines, Einstöckiges Modernes Haus mit Faserzement-Fassade, weißer Fassadenfarbe, Pultdach und weißem Dach in Raleigh
Kleines, Einstöckiges Modernes Haus mit Faserzement-Fassade, weißer Fassadenfarbe, Pultdach und weißem Dach in Raleigh
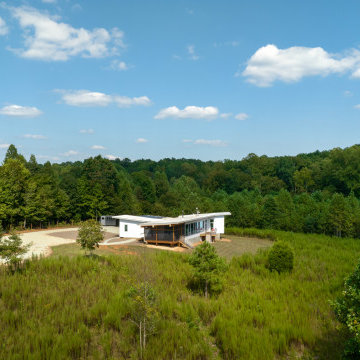
The house sits on a little knoll overlooking natural fields and native forest. The owners saved all the existing trees. No clearing was required because the land had been previously logged by prior owners.
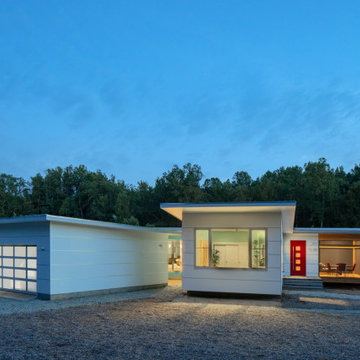
This net zero house is designed to be both simple and complex with the different wings moving toward different orientations on the site for both view and privacy purposes.
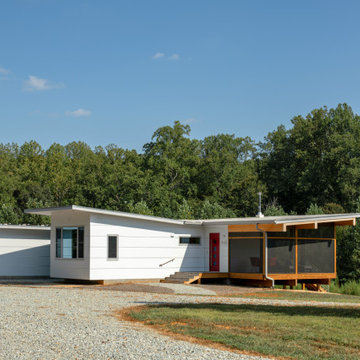
Approaching the front door from the drive, the red door greets visitors. To the right of the front door is the screen porch with exposed beams and stained wood.
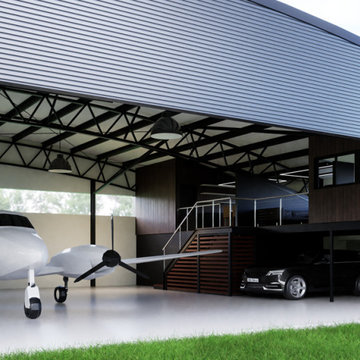
View of Aircraft Hanger with Mezzanine Level
Großes, Zweistöckiges Modernes Einfamilienhaus mit weißer Fassadenfarbe, Pultdach, Blechdach und weißem Dach in Sunshine Coast
Großes, Zweistöckiges Modernes Einfamilienhaus mit weißer Fassadenfarbe, Pultdach, Blechdach und weißem Dach in Sunshine Coast
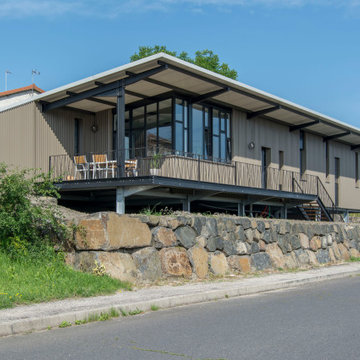
Mittelgroßes, Zweistöckiges Industrial Einfamilienhaus mit Metallfassade, brauner Fassadenfarbe, Pultdach, Blechdach und weißem Dach in Saint-Etienne
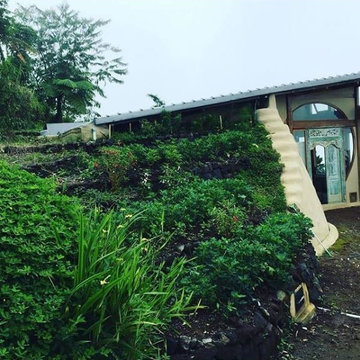
Volunteer Project Manager for the first phase of construction for a private residence in a non-profit, social and educational Balinese foundation.
Awan Damai (Peace of Clouds) is built on the steep mountainside of Northern Bali. Built from recycled tires, locally sourced lumber and plaster, this passive build combines Earthship principles and Balinese carpentry.
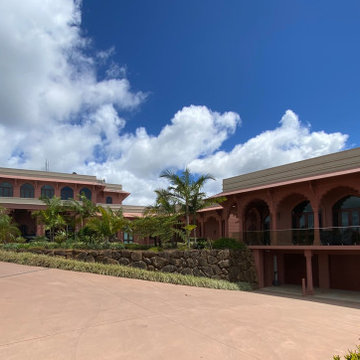
View from the south with the Jodha Bai Retreat on the right.
Geräumiges, Zweistöckiges Asiatisches Einfamilienhaus mit Steinfassade, Pultdach, Blechdach und weißem Dach in Gold Coast - Tweed
Geräumiges, Zweistöckiges Asiatisches Einfamilienhaus mit Steinfassade, Pultdach, Blechdach und weißem Dach in Gold Coast - Tweed
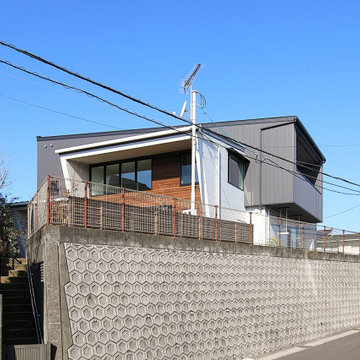
Zweistöckiges Einfamilienhaus mit Mix-Fassade, schwarzer Fassadenfarbe, Pultdach, Blechdach, Verschalung und weißem Dach in Sonstige
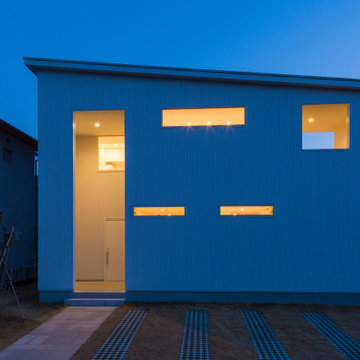
Mittelgroßes, Zweistöckiges Modernes Einfamilienhaus mit weißer Fassadenfarbe, Pultdach, Blechdach und weißem Dach in Sonstige
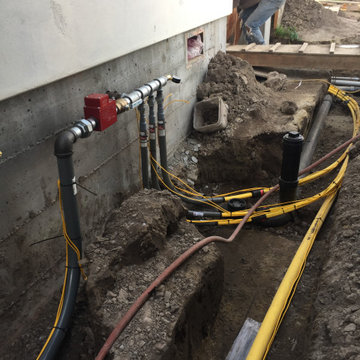
under construction, utilities
Großes, Zweistöckiges Mediterranes Einfamilienhaus mit Backsteinfassade, roter Fassadenfarbe, Pultdach, Misch-Dachdeckung und weißem Dach in Sonstige
Großes, Zweistöckiges Mediterranes Einfamilienhaus mit Backsteinfassade, roter Fassadenfarbe, Pultdach, Misch-Dachdeckung und weißem Dach in Sonstige
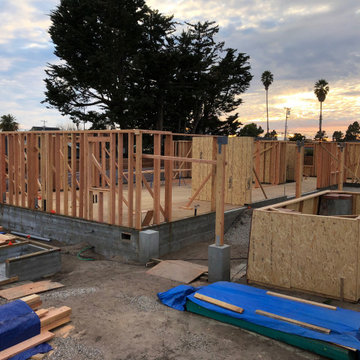
under construction
Großes, Zweistöckiges Mediterranes Einfamilienhaus mit Backsteinfassade, roter Fassadenfarbe, Pultdach, Misch-Dachdeckung und weißem Dach in Sonstige
Großes, Zweistöckiges Mediterranes Einfamilienhaus mit Backsteinfassade, roter Fassadenfarbe, Pultdach, Misch-Dachdeckung und weißem Dach in Sonstige
Häuser mit Pultdach und weißem Dach Ideen und Design
5