Häuser mit Putzfassade und Flachdach Ideen und Design
Suche verfeinern:
Budget
Sortieren nach:Heute beliebt
21 – 40 von 8.408 Fotos
1 von 3
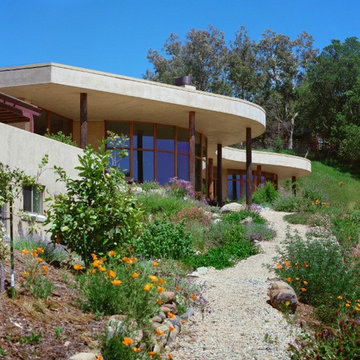
Großes, Einstöckiges Mediterranes Einfamilienhaus mit Putzfassade, beiger Fassadenfarbe, Flachdach und Ziegeldach in San Diego
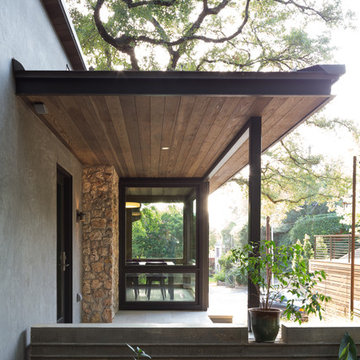
Stunning design by the talented Furman + Keil Architects transformed this 1930’s West Austin cottage into a cozy, ultra modern retreat.
The new design preserved original stone walls and fireplace, seamlessly integrating historic components with modern materials and finishes. The finished product is a unique blend of both old and new, landing it on the 30th Annual AIA Austin Homes Tour.
Photography by Leonid Furmansky
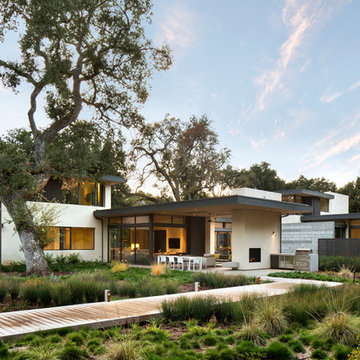
Bernard Andre
Zweistöckiges Modernes Einfamilienhaus mit Putzfassade, grauer Fassadenfarbe und Flachdach in San Francisco
Zweistöckiges Modernes Einfamilienhaus mit Putzfassade, grauer Fassadenfarbe und Flachdach in San Francisco
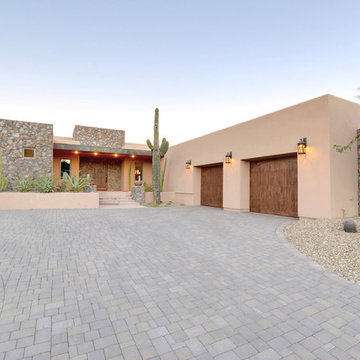
Front of Home
Photo-Jake Edwards
Mittelgroßes, Einstöckiges Mediterranes Haus mit Putzfassade, beiger Fassadenfarbe und Flachdach in Phoenix
Mittelgroßes, Einstöckiges Mediterranes Haus mit Putzfassade, beiger Fassadenfarbe und Flachdach in Phoenix
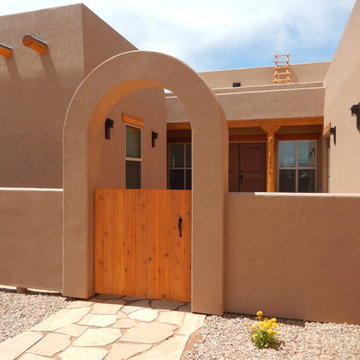
Adobe Southwest built by Keystone Custom Builders
Mittelgroßes, Einstöckiges Mediterranes Einfamilienhaus mit Putzfassade und Flachdach in Denver
Mittelgroßes, Einstöckiges Mediterranes Einfamilienhaus mit Putzfassade und Flachdach in Denver
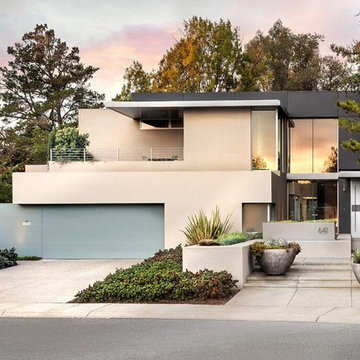
Großes, Zweistöckiges Modernes Haus mit Putzfassade, bunter Fassadenfarbe und Flachdach in San Francisco
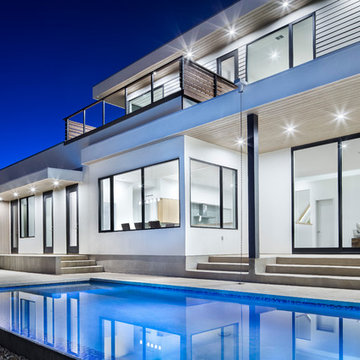
Hardie Siding, Cedar Soffit and white stucco
Großes, Zweistöckiges Modernes Haus mit Putzfassade, weißer Fassadenfarbe und Flachdach in Austin
Großes, Zweistöckiges Modernes Haus mit Putzfassade, weißer Fassadenfarbe und Flachdach in Austin
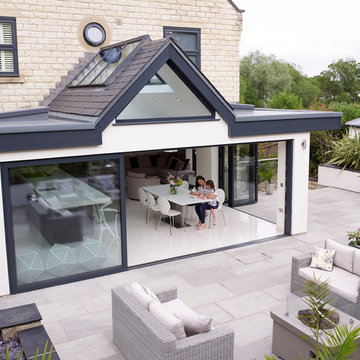
This distinctive extension contains a skyline roof lantern with a bespoke shaped window flooding additional light into the kitchen space. Either side of the apex are two flat skylights and in keeping with the roof the huge sliding doors and bi folding door finished off this unique glazed extension.
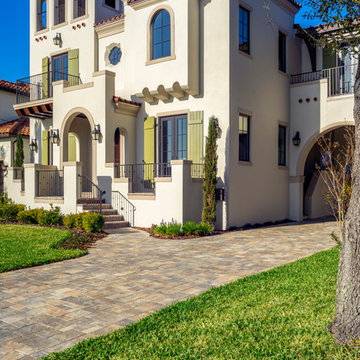
RIMO Photo - Rich Montalbano
Großes, Dreistöckiges Mediterranes Einfamilienhaus mit Putzfassade, beiger Fassadenfarbe, Flachdach und Ziegeldach in Tampa
Großes, Dreistöckiges Mediterranes Einfamilienhaus mit Putzfassade, beiger Fassadenfarbe, Flachdach und Ziegeldach in Tampa
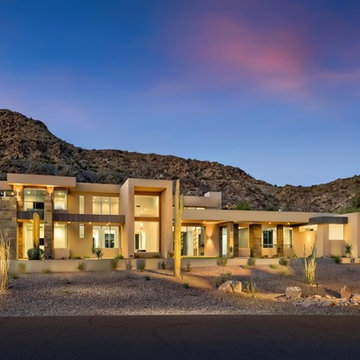
The unique opportunity and challenge for the Joshua Tree project was to enable the architecture to prioritize views. Set in the valley between Mummy and Camelback mountains, two iconic landforms located in Paradise Valley, Arizona, this lot “has it all” regarding views. The challenge was answered with what we refer to as the desert pavilion.
This highly penetrated piece of architecture carefully maintains a one-room deep composition. This allows each space to leverage the majestic mountain views. The material palette is executed in a panelized massing composition. The home, spawned from mid-century modern DNA, opens seamlessly to exterior living spaces providing for the ultimate in indoor/outdoor living.
Project Details:
Architecture: Drewett Works, Scottsdale, AZ // C.P. Drewett, AIA, NCARB // www.drewettworks.com
Builder: Bedbrock Developers, Paradise Valley, AZ // http://www.bedbrock.com
Interior Designer: Est Est, Scottsdale, AZ // http://www.estestinc.com
Photographer: Michael Duerinckx, Phoenix, AZ // www.inckx.com
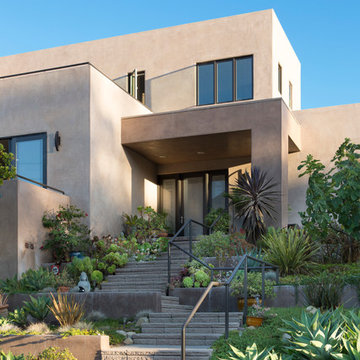
Photographer - Ralph Barnie
Contractor - Capital Pacific Homes
Zweistöckiges, Mittelgroßes Mediterranes Einfamilienhaus mit Putzfassade, Flachdach und beiger Fassadenfarbe in Santa Barbara
Zweistöckiges, Mittelgroßes Mediterranes Einfamilienhaus mit Putzfassade, Flachdach und beiger Fassadenfarbe in Santa Barbara
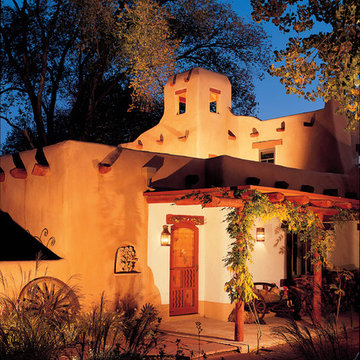
Mittelgroßes, Einstöckiges Mediterranes Einfamilienhaus mit Putzfassade, beiger Fassadenfarbe und Flachdach in Albuquerque
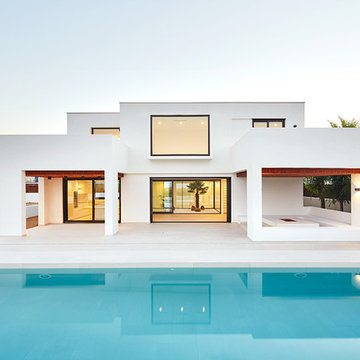
José Hevia
Mittelgroßes, Zweistöckiges Mediterranes Haus mit weißer Fassadenfarbe, Flachdach und Putzfassade in Sonstige
Mittelgroßes, Zweistöckiges Mediterranes Haus mit weißer Fassadenfarbe, Flachdach und Putzfassade in Sonstige
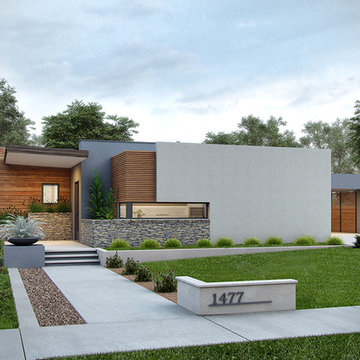
This single-level design utilizes space perfectly. The common area is maximized while the master has a comfortable suite with a large walk-in-closet. The footprint is ideal for small city lots, but could fit in anywhere. Contact us to learn more about the Ballard energy efficient floor plan.

Nice and clean modern cube house, white Japanese stucco exterior finish.
Dreistöckiges, Großes Modernes Einfamilienhaus mit weißer Fassadenfarbe, Flachdach, Putzfassade und weißem Dach in Sonstige
Dreistöckiges, Großes Modernes Einfamilienhaus mit weißer Fassadenfarbe, Flachdach, Putzfassade und weißem Dach in Sonstige
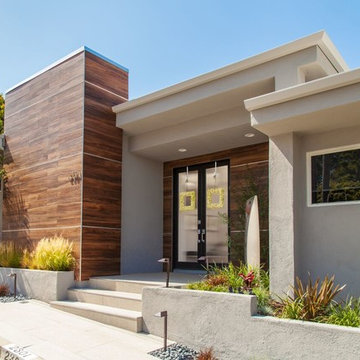
Photography by Jon Encarnacion
This complete remodel of a mid century modern was truly updated with the creative use of materials. Porcelain wood makes the exterior have real elegance and personality.
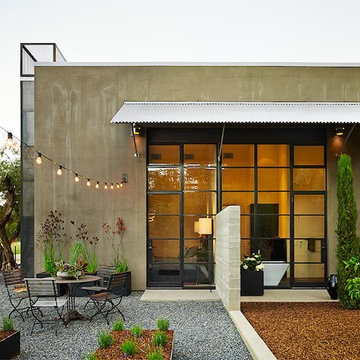
Exterior view of the bedroom and bath with outdoor shower.
Photo by Adrian Gregorutti
Kleines, Einstöckiges Modernes Einfamilienhaus mit Putzfassade, beiger Fassadenfarbe und Flachdach in San Francisco
Kleines, Einstöckiges Modernes Einfamilienhaus mit Putzfassade, beiger Fassadenfarbe und Flachdach in San Francisco
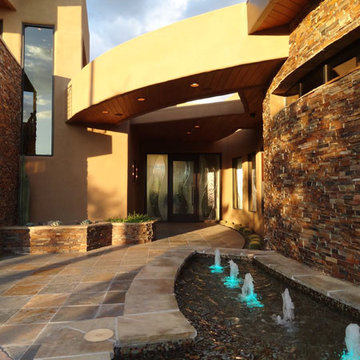
Front Entry
Dreistöckiges Modernes Haus mit Putzfassade, beiger Fassadenfarbe und Flachdach in Phoenix
Dreistöckiges Modernes Haus mit Putzfassade, beiger Fassadenfarbe und Flachdach in Phoenix
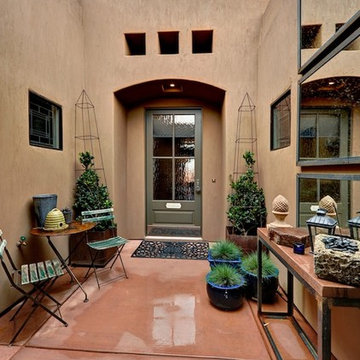
Stilmix Haus mit Putzfassade, beiger Fassadenfarbe und Flachdach in Salt Lake City
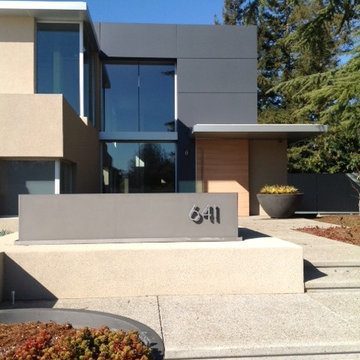
Großes, Zweistöckiges Modernes Haus mit Putzfassade, bunter Fassadenfarbe und Flachdach in Sacramento
Häuser mit Putzfassade und Flachdach Ideen und Design
2