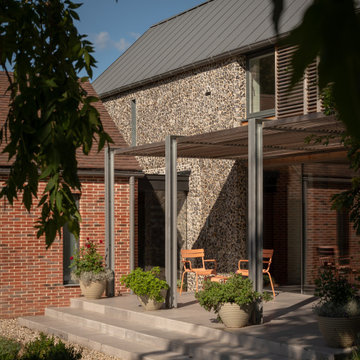Häuser mit Putzfassade und Steinfassade Ideen und Design
Suche verfeinern:
Budget
Sortieren nach:Heute beliebt
61 – 80 von 85.714 Fotos
1 von 3
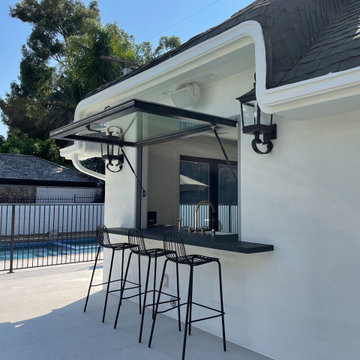
A modern refresh of an historic guest quarters that takes advantage of the beautiful California weather by maximizing the connection to the outdoors.
Kleines, Einstöckiges Modernes Einfamilienhaus mit Putzfassade, weißer Fassadenfarbe, Pultdach, Schindeldach und grauem Dach in Los Angeles
Kleines, Einstöckiges Modernes Einfamilienhaus mit Putzfassade, weißer Fassadenfarbe, Pultdach, Schindeldach und grauem Dach in Los Angeles
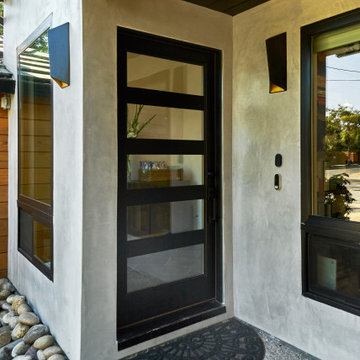
Mittelgroßes, Einstöckiges Mid-Century Einfamilienhaus mit Putzfassade, grauer Fassadenfarbe und grauem Dach in San Francisco

In the quite streets of southern Studio city a new, cozy and sub bathed bungalow was designed and built by us.
The white stucco with the blue entrance doors (blue will be a color that resonated throughout the project) work well with the modern sconce lights.
Inside you will find larger than normal kitchen for an ADU due to the smart L-shape design with extra compact appliances.
The roof is vaulted hip roof (4 different slopes rising to the center) with a nice decorative white beam cutting through the space.
The bathroom boasts a large shower and a compact vanity unit.
Everything that a guest or a renter will need in a simple yet well designed and decorated garage conversion.
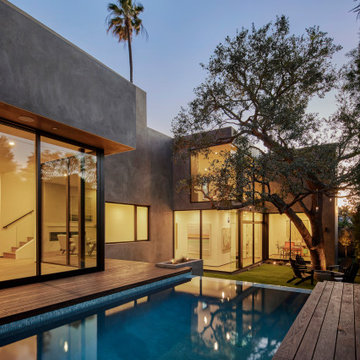
At swimming pool edge with infinity edge waterfall and surrounding raised Thermory wood deck. Lawn retreat below. one can discern the floor level change created by following the natural grade slope of the property: Between the Living Room on left and Gallery / Study on right. Photo by Dan Arnold

Light and Airy! Fresh and Modern Architecture by Arch Studio, Inc. 2021
Großes, Zweistöckiges Klassisches Einfamilienhaus mit Putzfassade, weißer Fassadenfarbe, Satteldach, Schindeldach und schwarzem Dach in San Francisco
Großes, Zweistöckiges Klassisches Einfamilienhaus mit Putzfassade, weißer Fassadenfarbe, Satteldach, Schindeldach und schwarzem Dach in San Francisco
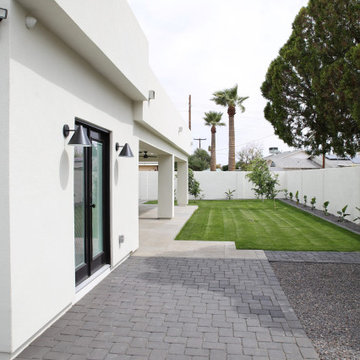
Einstöckiges Modernes Einfamilienhaus mit Putzfassade und weißer Fassadenfarbe in Phoenix

Geräumiges, Einstöckiges Einfamilienhaus mit Steinfassade, weißer Fassadenfarbe, Walmdach, Blechdach und grauem Dach in Miami

Kleines, Einstöckiges Klassisches Tiny House mit Putzfassade, grüner Fassadenfarbe, Walmdach, Ziegeldach und braunem Dach in San Francisco
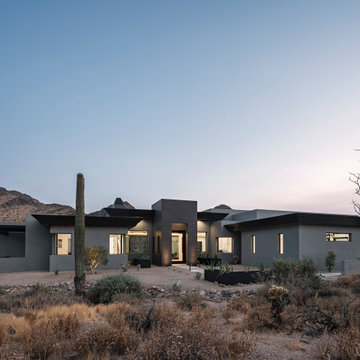
Outdoor living space with amazing views
Großes, Einstöckiges Modernes Einfamilienhaus mit Putzfassade, grauer Fassadenfarbe, Flachdach, Misch-Dachdeckung und schwarzem Dach in Phoenix
Großes, Einstöckiges Modernes Einfamilienhaus mit Putzfassade, grauer Fassadenfarbe, Flachdach, Misch-Dachdeckung und schwarzem Dach in Phoenix

Zweistöckiges Klassisches Einfamilienhaus mit Putzfassade, gelber Fassadenfarbe, Blechdach und schwarzem Dach in Chicago
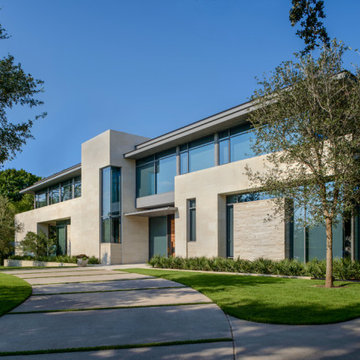
This beauty blends traditional Cottonwood split face veneer with honed Cottonwood panels for an overall contemporary look.
Modernes Einfamilienhaus mit Steinfassade und beiger Fassadenfarbe in Dallas
Modernes Einfamilienhaus mit Steinfassade und beiger Fassadenfarbe in Dallas
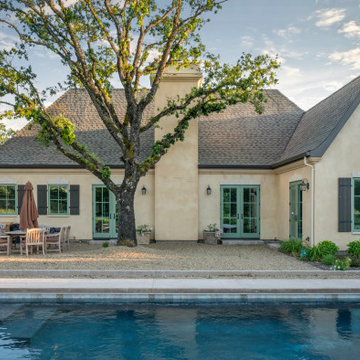
Mittelgroßes, Einstöckiges Einfamilienhaus mit Putzfassade, beiger Fassadenfarbe, Satteldach und Schindeldach in San Francisco

Exterior of the modern farmhouse using white limestone and a black metal roof.
Mittelgroßes, Einstöckiges Landhaus Einfamilienhaus mit Steinfassade, weißer Fassadenfarbe, Pultdach und Blechdach in Austin
Mittelgroßes, Einstöckiges Landhaus Einfamilienhaus mit Steinfassade, weißer Fassadenfarbe, Pultdach und Blechdach in Austin
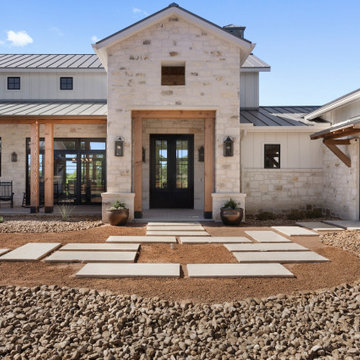
Hill Country Modern Farmhouse perfectly situated on a beautiful lot in the Hidden Springs development in Fredericksburg, TX.
Großes, Einstöckiges Landhaus Einfamilienhaus mit Steinfassade, weißer Fassadenfarbe, Satteldach und Blechdach in Austin
Großes, Einstöckiges Landhaus Einfamilienhaus mit Steinfassade, weißer Fassadenfarbe, Satteldach und Blechdach in Austin
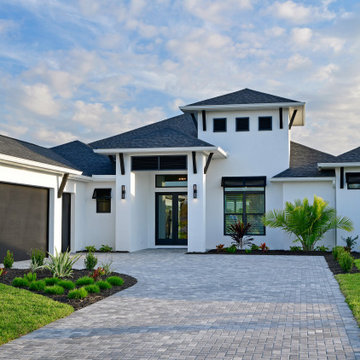
Our newest model home - the Avalon by J. Michael Fine Homes is now open in Twin Rivers Subdivision - Parrish FL
visit www.JMichaelFineHomes.com for all photos.
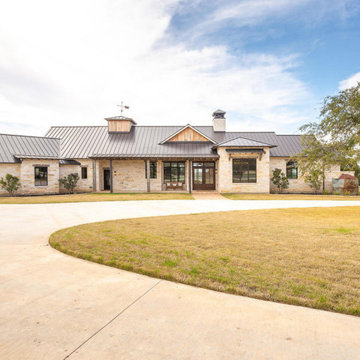
3,749 SF Farmhouse with 4 bedrooms, 4 1/2 bathrooms situated on almost 60 acres.
Einstöckiges Landhausstil Einfamilienhaus mit Steinfassade, Satteldach, Blechdach und beiger Fassadenfarbe in Austin
Einstöckiges Landhausstil Einfamilienhaus mit Steinfassade, Satteldach, Blechdach und beiger Fassadenfarbe in Austin
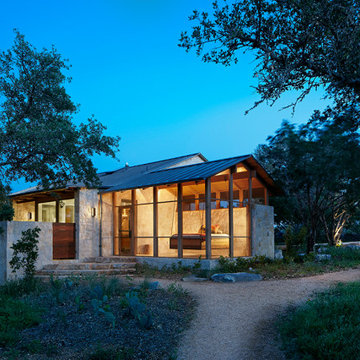
Mittelgroßes, Einstöckiges Landhausstil Einfamilienhaus mit Steinfassade, weißer Fassadenfarbe, Pultdach und Blechdach in Austin
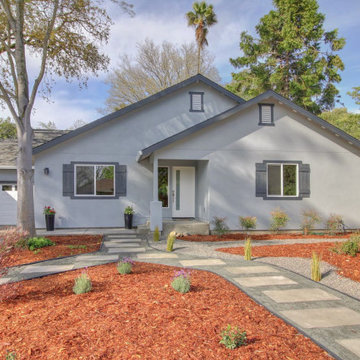
Großes, Einstöckiges Modernes Einfamilienhaus mit Putzfassade, blauer Fassadenfarbe und Schindeldach in Sacramento

For this home, we really wanted to create an atmosphere of cozy. A "lived in" farmhouse. We kept the colors light throughout the home, and added contrast with black interior windows, and just a touch of colors on the wall. To help create that cozy and comfortable vibe, we added in brass accents throughout the home. You will find brass lighting and hardware throughout the home. We also decided to white wash the large two story fireplace that resides in the great room. The white wash really helped us to get that "vintage" look, along with the over grout we had applied to it. We kept most of the metals warm, using a lot of brass and polished nickel. One of our favorite features is the vintage style shiplap we added to most of the ceiling on the main floor...and of course no vintage inspired home would be complete without true vintage rustic beams, which we placed in the great room, fireplace mantel and the master bedroom.
Häuser mit Putzfassade und Steinfassade Ideen und Design
4
