Häuser mit Putzfassade und unterschiedlichen Fassadenmaterialien Ideen und Design
Suche verfeinern:
Budget
Sortieren nach:Heute beliebt
21 – 40 von 51.986 Fotos
1 von 3
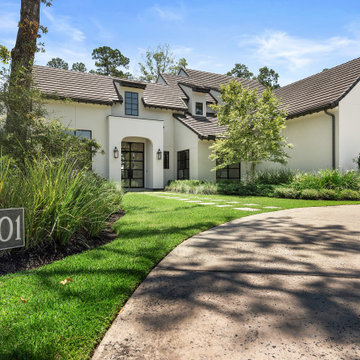
Großes, Zweistöckiges Klassisches Einfamilienhaus mit Putzfassade, weißer Fassadenfarbe, Walmdach, Ziegeldach und braunem Dach in Houston
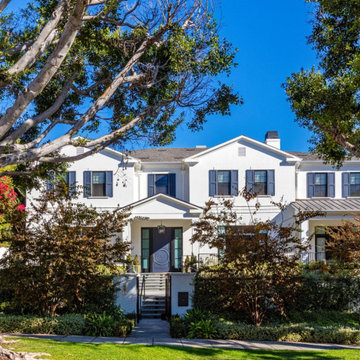
Großes, Dreistöckiges Maritimes Einfamilienhaus mit Putzfassade, Satteldach, Schindeldach und grauem Dach in Los Angeles

FineCraft Contractors, Inc.
Harrison Design
Kleines, Zweistöckiges Modernes Tiny House mit Putzfassade, grauer Fassadenfarbe, Satteldach, Blechdach und schwarzem Dach in Washington, D.C.
Kleines, Zweistöckiges Modernes Tiny House mit Putzfassade, grauer Fassadenfarbe, Satteldach, Blechdach und schwarzem Dach in Washington, D.C.
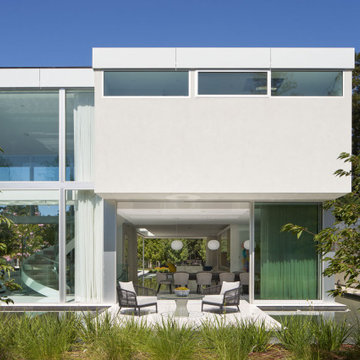
The Atherton House is a family compound for a professional couple in the tech industry, and their two teenage children. After living in Singapore, then Hong Kong, and building homes there, they looked forward to continuing their search for a new place to start a life and set down roots.
The site is located on Atherton Avenue on a flat, 1 acre lot. The neighboring lots are of a similar size, and are filled with mature planting and gardens. The brief on this site was to create a house that would comfortably accommodate the busy lives of each of the family members, as well as provide opportunities for wonder and awe. Views on the site are internal. Our goal was to create an indoor- outdoor home that embraced the benign California climate.
The building was conceived as a classic “H” plan with two wings attached by a double height entertaining space. The “H” shape allows for alcoves of the yard to be embraced by the mass of the building, creating different types of exterior space. The two wings of the home provide some sense of enclosure and privacy along the side property lines. The south wing contains three bedroom suites at the second level, as well as laundry. At the first level there is a guest suite facing east, powder room and a Library facing west.
The north wing is entirely given over to the Primary suite at the top level, including the main bedroom, dressing and bathroom. The bedroom opens out to a roof terrace to the west, overlooking a pool and courtyard below. At the ground floor, the north wing contains the family room, kitchen and dining room. The family room and dining room each have pocketing sliding glass doors that dissolve the boundary between inside and outside.
Connecting the wings is a double high living space meant to be comfortable, delightful and awe-inspiring. A custom fabricated two story circular stair of steel and glass connects the upper level to the main level, and down to the basement “lounge” below. An acrylic and steel bridge begins near one end of the stair landing and flies 40 feet to the children’s bedroom wing. People going about their day moving through the stair and bridge become both observed and observer.
The front (EAST) wall is the all important receiving place for guests and family alike. There the interplay between yin and yang, weathering steel and the mature olive tree, empower the entrance. Most other materials are white and pure.
The mechanical systems are efficiently combined hydronic heating and cooling, with no forced air required.
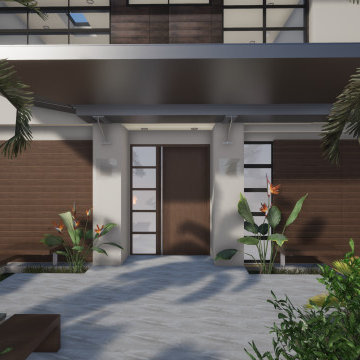
Mittelgroßes, Dreistöckiges Modernes Einfamilienhaus mit Putzfassade, weißer Fassadenfarbe, Flachdach und weißem Dach in San Diego
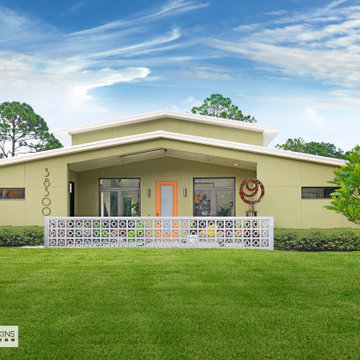
Symmetry and simple clean lines define this Mid-Century home design.
Mittelgroßes, Einstöckiges Mid-Century Einfamilienhaus mit Putzfassade, grüner Fassadenfarbe, Satteldach, Blechdach und grauem Dach in Sonstige
Mittelgroßes, Einstöckiges Mid-Century Einfamilienhaus mit Putzfassade, grüner Fassadenfarbe, Satteldach, Blechdach und grauem Dach in Sonstige

Zweistöckiges Klassisches Einfamilienhaus mit Putzfassade, gelber Fassadenfarbe, Blechdach und schwarzem Dach in Chicago
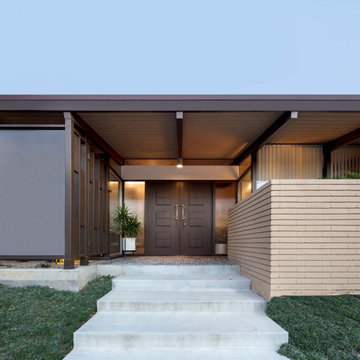
Entryway
Mittelgroßes, Einstöckiges Retro Einfamilienhaus mit Putzfassade, beiger Fassadenfarbe und Walmdach in Los Angeles
Mittelgroßes, Einstöckiges Retro Einfamilienhaus mit Putzfassade, beiger Fassadenfarbe und Walmdach in Los Angeles

This grand Colonial in Willow Glen was built in 1925 and has been a landmark in the community ever since. The house underwent a careful remodel in 2019 which revitalized the home while maintaining historic details. See the "Before" photos to get the whole picture.
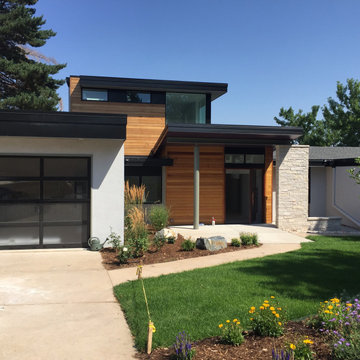
Renovation and addition to a 1960s ranch house. Exterior materials include limestone masonry, horizontal cedar siding, stucco and metal panels. Windows by Sierra Pacific
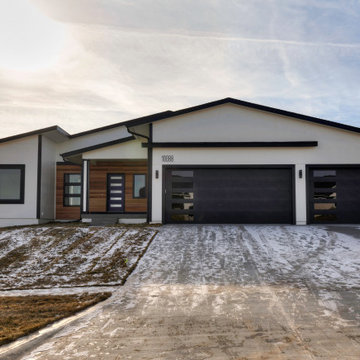
Großes, Zweistöckiges Modernes Einfamilienhaus mit Putzfassade, weißer Fassadenfarbe, Satteldach und Schindeldach in Sonstige
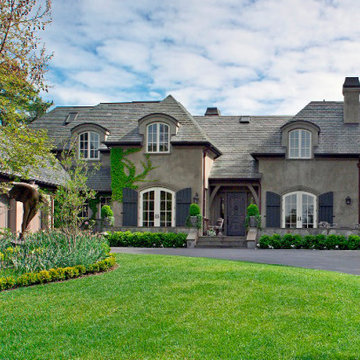
Großes, Einstöckiges Einfamilienhaus mit Putzfassade, grauer Fassadenfarbe, Walmdach und Schindeldach in San Francisco
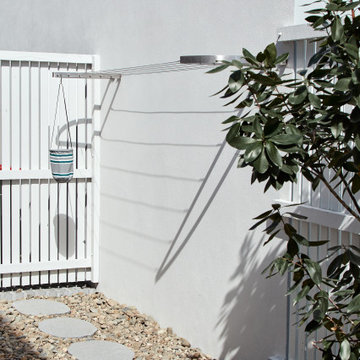
This wall mounted 6 line clothesline into brick utilises this 2400mm space perfectly.
Each bracket is 200mm wide and cables are DUPLEX to withstand the salty winds with the beach only a 5 minute walk away.
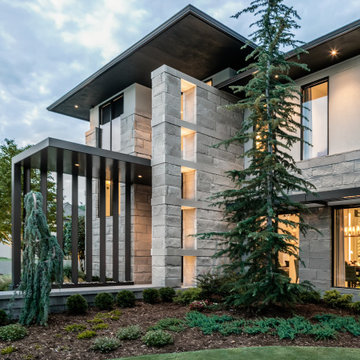
Großes, Zweistöckiges Modernes Einfamilienhaus mit Putzfassade und grauer Fassadenfarbe in Oklahoma City
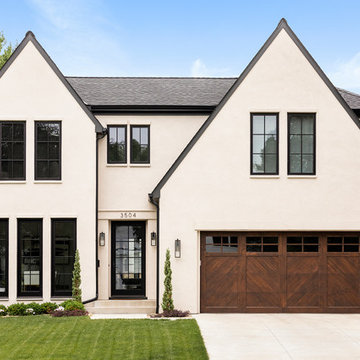
Großes, Zweistöckiges Klassisches Einfamilienhaus mit Putzfassade, beiger Fassadenfarbe, Satteldach und Schindeldach in Minneapolis
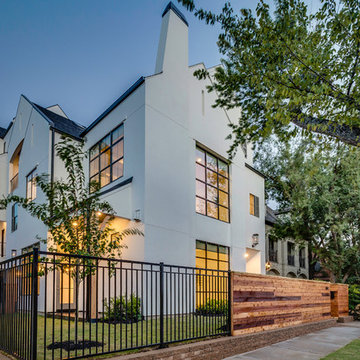
Dreistöckiges Klassisches Reihenhaus mit Putzfassade, weißer Fassadenfarbe, Satteldach und Schindeldach in Houston

Zweistöckiges Mediterranes Einfamilienhaus mit Putzfassade, weißer Fassadenfarbe, Walmdach und Ziegeldach in Sonstige

The clients wanted to remodel and update this 4,300 sq. ft., three story, three-bedroom, five bath, Spanish Colonial style residence to meet their design aesthetic.
Architect: The Warner Group.
Photographer: Kelly Teich
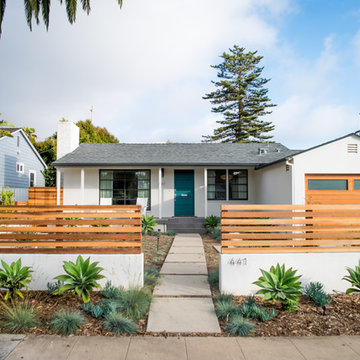
Exterior View of remodel
Einstöckiges Mid-Century Einfamilienhaus mit Putzfassade, weißer Fassadenfarbe, Satteldach und Schindeldach in San Diego
Einstöckiges Mid-Century Einfamilienhaus mit Putzfassade, weißer Fassadenfarbe, Satteldach und Schindeldach in San Diego
Häuser mit Putzfassade und unterschiedlichen Fassadenmaterialien Ideen und Design
2
