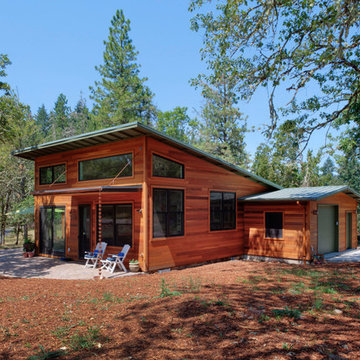Häuser mit roter Fassadenfarbe und Blechdach Ideen und Design
Suche verfeinern:
Budget
Sortieren nach:Heute beliebt
1 – 20 von 848 Fotos
1 von 3
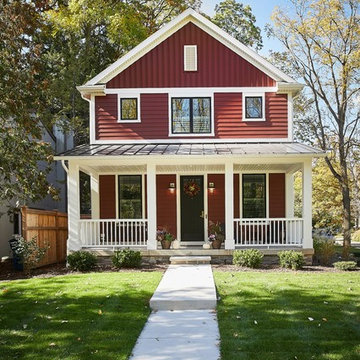
Mittelgroßes, Zweistöckiges Country Einfamilienhaus mit Faserzement-Fassade, roter Fassadenfarbe, Satteldach und Blechdach in Grand Rapids
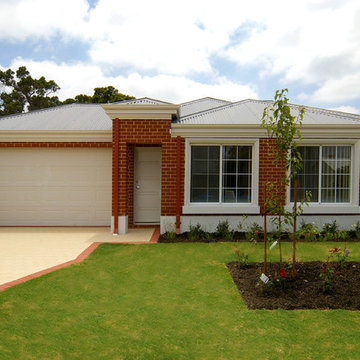
Mittelgroßes, Einstöckiges Klassisches Einfamilienhaus mit Backsteinfassade, roter Fassadenfarbe, Walmdach und Blechdach in Perth
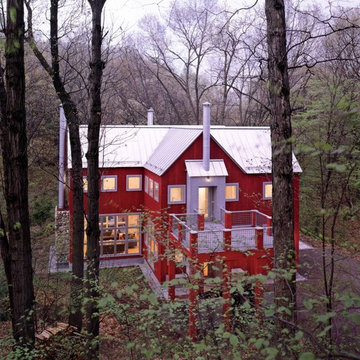
Geräumiges, Zweistöckiges Landhaus Haus mit roter Fassadenfarbe, Halbwalmdach und Blechdach in Chicago
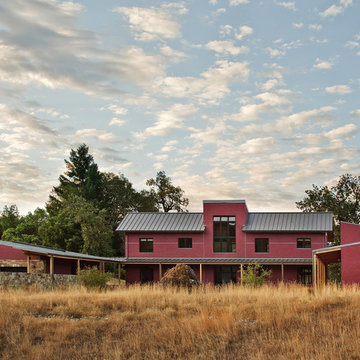
Copyrights: WA design
Großes, Zweistöckiges Modernes Einfamilienhaus mit Putzfassade, roter Fassadenfarbe und Blechdach in San Francisco
Großes, Zweistöckiges Modernes Einfamilienhaus mit Putzfassade, roter Fassadenfarbe und Blechdach in San Francisco
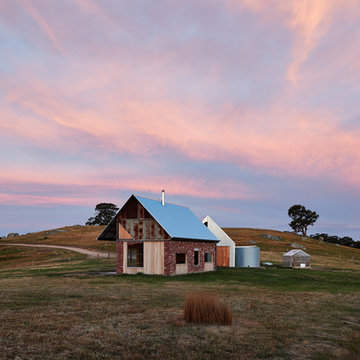
Nulla Vale is a small dwelling and shed located on a large former grazing site. The structure anticipates a more permanent home to be built at some stage in the future. Early settler homes and rural shed types are referenced in the design.
The Shed and House are identical in their overall dimensions and from a distance, their silhouette is the familiar gable ended form commonly associated with farming sheds. Up close, however, the two structures are clearly defined as shed and house through the material, void, and volume. The shed was custom designed by us directly with a shed fabrication company using their systems to create a shed that is part storage part entryways. Clad entirely in heritage grade corrugated galvanized iron with a roof oriented and pitched to maximize solar exposure through the seasons.
The House is constructed from salvaged bricks and corrugated iron in addition to rough sawn timber and new galvanized roofing on pre-engineered timber trusses that are left exposed both inside and out. Materials were selected to meet the clients’ brief that house fit within the cognitive idea of an ‘old shed’. Internally the finishes are the same as outside, no plasterboard and no paint. LED lighting strips concealed on top of the rafters reflect light off the foil-backed insulation. The house provides the means to eat, sleep and wash in a space that is part of the experience of being on the site and not removed from it.
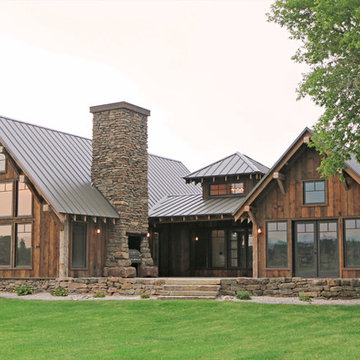
Heritage Woodworks, Inc.
Einstöckiges Rustikales Haus mit roter Fassadenfarbe, Satteldach und Blechdach in Sonstige
Einstöckiges Rustikales Haus mit roter Fassadenfarbe, Satteldach und Blechdach in Sonstige
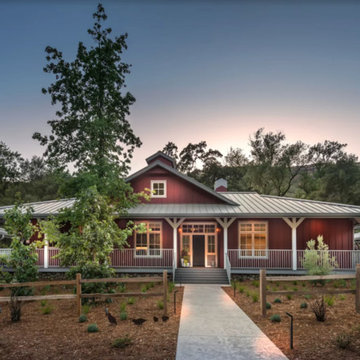
Großes, Einstöckiges Landhaus Haus mit roter Fassadenfarbe, Walmdach und Blechdach in Sonstige

A traditional 3-car garage inspired by historical Vermont barns. The garage includes a Vermont stone sill, gooseneck lamps, custom made barn style garage doors and stained red vertical rough sawn pine siding.
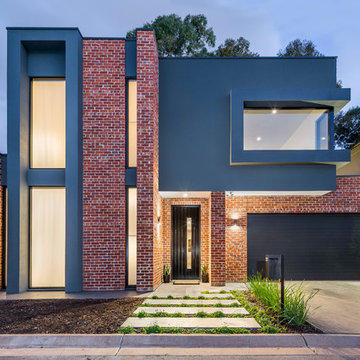
Zweistöckiges Modernes Einfamilienhaus mit Backsteinfassade, roter Fassadenfarbe, Flachdach und Blechdach in Adelaide
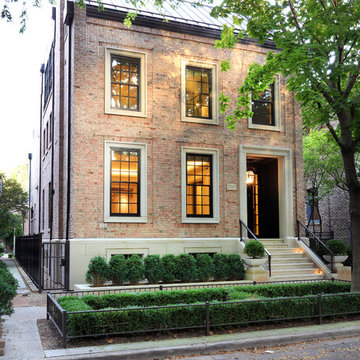
This state-of-the-art residence in Chicago presents a timeless front facade of limestone accents, lime-washed brick and a standing seam metal roof. As the building program leads from a classic entry to the rear terrace, the materials and details open the interiors to direct natural light and highly landscaped indoor-outdoor living spaces. The formal approach transitions into an open, contemporary experience.
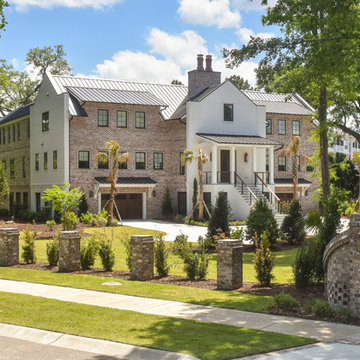
Zweistöckiges Klassisches Einfamilienhaus mit Backsteinfassade, roter Fassadenfarbe, Satteldach und Blechdach in Charleston
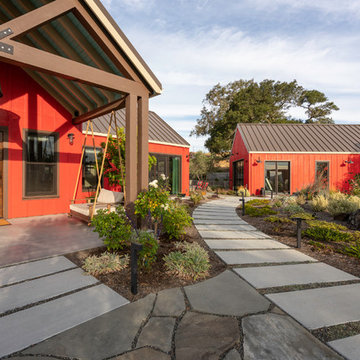
Einstöckiges Landhaus Haus mit roter Fassadenfarbe, Satteldach und Blechdach in San Francisco
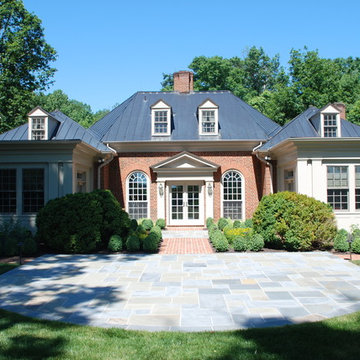
This home is quint-essential perfection with the collaboration of architect, kitchen design and interior decorator.
McNeill Baker designed the home, Hunt Country Kitchens (Kathy Gray) design the kitchen, and Daniel J. Moore Designs handled colors and furnishings.
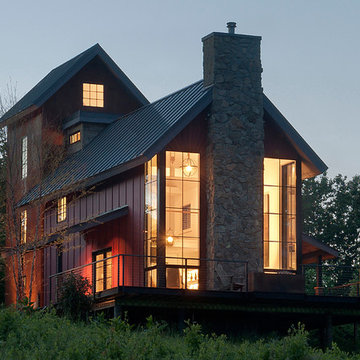
The house's corner windows create a soft glow and welcome view for visitors and residents. For information about our work, please contact info@studiombdc.com
Photo: Paul Burk
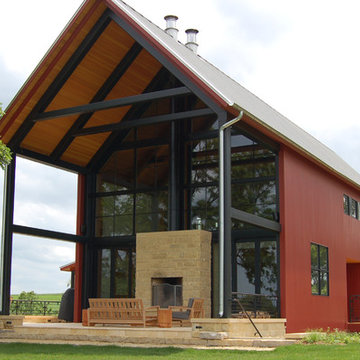
Marvin Windows and Doors
Tim Marr of Traditional Carpentry Inc
Großes, Zweistöckiges Landhausstil Haus mit roter Fassadenfarbe, Satteldach und Blechdach in Sonstige
Großes, Zweistöckiges Landhausstil Haus mit roter Fassadenfarbe, Satteldach und Blechdach in Sonstige
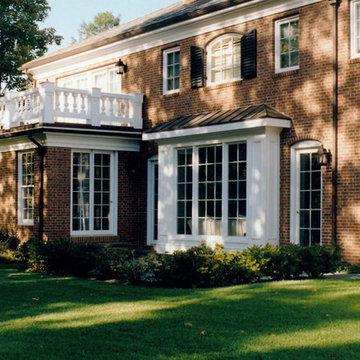
new construction / builder - cmd corp.
Großes, Zweistöckiges Klassisches Einfamilienhaus mit Backsteinfassade, roter Fassadenfarbe, Walmdach und Blechdach in Boston
Großes, Zweistöckiges Klassisches Einfamilienhaus mit Backsteinfassade, roter Fassadenfarbe, Walmdach und Blechdach in Boston
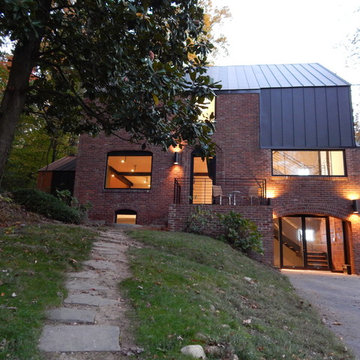
Paolasquare International and Chris Spielmann
Geräumiges, Dreistöckiges Modernes Einfamilienhaus mit Backsteinfassade, roter Fassadenfarbe, Satteldach und Blechdach in Washington, D.C.
Geräumiges, Dreistöckiges Modernes Einfamilienhaus mit Backsteinfassade, roter Fassadenfarbe, Satteldach und Blechdach in Washington, D.C.
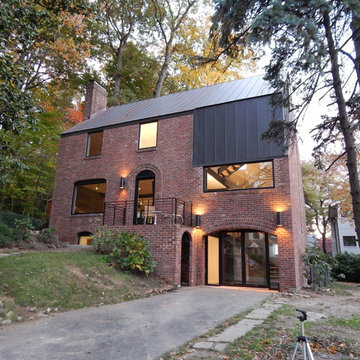
Paolasquare International and Chris Spielmann
Geräumiges, Dreistöckiges Modernes Einfamilienhaus mit Backsteinfassade, roter Fassadenfarbe, Satteldach und Blechdach in Washington, D.C.
Geräumiges, Dreistöckiges Modernes Einfamilienhaus mit Backsteinfassade, roter Fassadenfarbe, Satteldach und Blechdach in Washington, D.C.
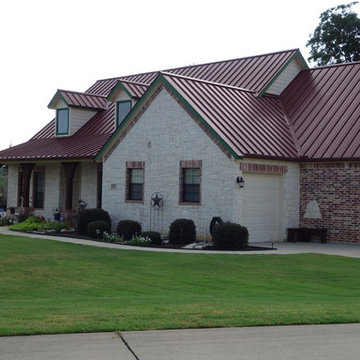
Großes, Zweistöckiges Country Einfamilienhaus mit Mix-Fassade, roter Fassadenfarbe, Satteldach und Blechdach in Dallas
Häuser mit roter Fassadenfarbe und Blechdach Ideen und Design
1
