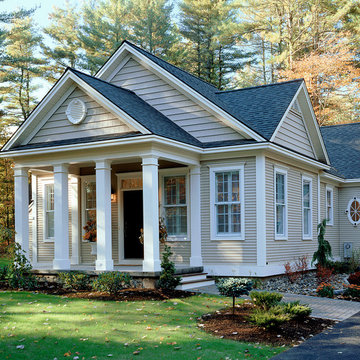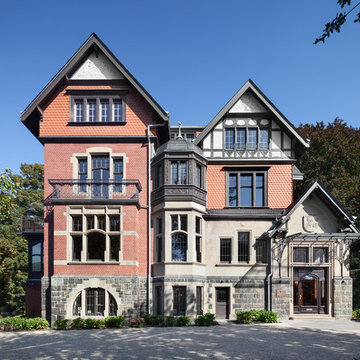Häuser mit Satteldach Ideen und Design
Suche verfeinern:
Budget
Sortieren nach:Heute beliebt
1 – 20 von 21 Fotos

This early 20th century Poppleton Park home was originally 2548 sq ft. with a small kitchen, nook, powder room and dining room on the first floor. The second floor included a single full bath and 3 bedrooms. The client expressed a need for about 1500 additional square feet added to the basement, first floor and second floor. In order to create a fluid addition that seamlessly attached to this home, we tore down the original one car garage, nook and powder room. The addition was added off the northern portion of the home, which allowed for a side entry garage. Plus, a small addition on the Eastern portion of the home enlarged the kitchen, nook and added an exterior covered porch.
Special features of the interior first floor include a beautiful new custom kitchen with island seating, stone countertops, commercial appliances, large nook/gathering with French doors to the covered porch, mud and powder room off of the new four car garage. Most of the 2nd floor was allocated to the master suite. This beautiful new area has views of the park and includes a luxurious master bath with free standing tub and walk-in shower, along with a 2nd floor custom laundry room!
Attention to detail on the exterior was essential to keeping the charm and character of the home. The brick façade from the front view was mimicked along the garage elevation. A small copper cap above the garage doors and 6” half-round copper gutters finish the look.
Kate Benjamin Photography

The new covered porch with tuscan columns and detailed trimwork centers the entrance and mirrors the second floor addition dormers . A new in-law suite was also added to left. Tom Grimes Photography

Zweistöckiges, Großes Landhaus Haus mit weißer Fassadenfarbe, Satteldach, Misch-Dachdeckung und rotem Dach in Denver
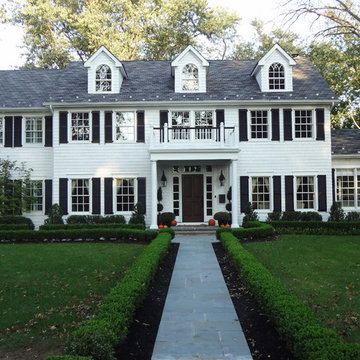
This customer came to us with very specif requests to complete thier exterior renovation and home addition. This addition consisted of a three car garage and playroom above it. We renovated the exterior using Maybach Shingles and installing new dormas, windows and shutters.
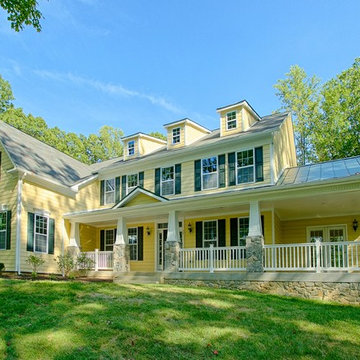
Exterior of front.
Zweistöckiges, Großes Klassisches Einfamilienhaus mit gelber Fassadenfarbe, Satteldach, Vinylfassade und Misch-Dachdeckung in Washington, D.C.
Zweistöckiges, Großes Klassisches Einfamilienhaus mit gelber Fassadenfarbe, Satteldach, Vinylfassade und Misch-Dachdeckung in Washington, D.C.
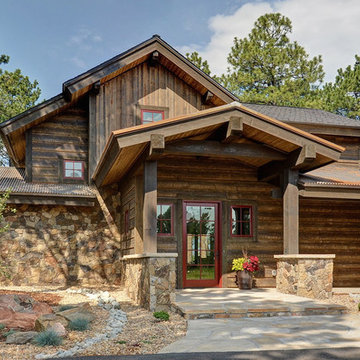
Jon Eady Photography
Zweistöckiges, Großes Uriges Einfamilienhaus mit Mix-Fassade, Satteldach, brauner Fassadenfarbe und Misch-Dachdeckung in Denver
Zweistöckiges, Großes Uriges Einfamilienhaus mit Mix-Fassade, Satteldach, brauner Fassadenfarbe und Misch-Dachdeckung in Denver
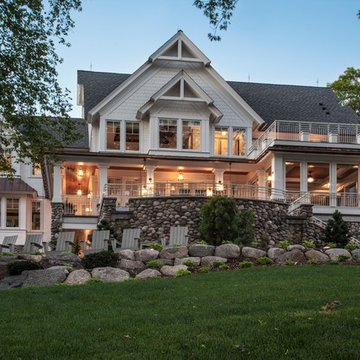
Saari & Forrai
Großes, Dreistöckiges Landhausstil Einfamilienhaus mit Steinfassade, weißer Fassadenfarbe, Satteldach und Misch-Dachdeckung in Minneapolis
Großes, Dreistöckiges Landhausstil Einfamilienhaus mit Steinfassade, weißer Fassadenfarbe, Satteldach und Misch-Dachdeckung in Minneapolis
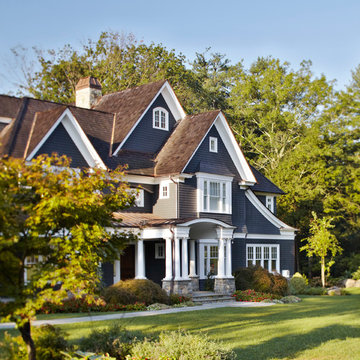
Laura Moss
Große, Dreistöckige Klassische Holzfassade Haus mit grauer Fassadenfarbe und Satteldach in New York
Große, Dreistöckige Klassische Holzfassade Haus mit grauer Fassadenfarbe und Satteldach in New York
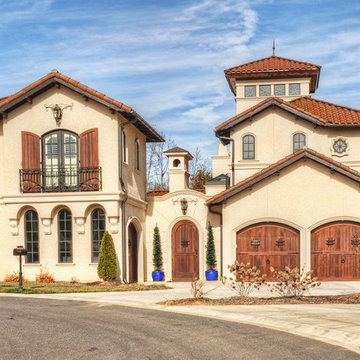
Matthew Benham Photography
Großes, Dreistöckiges Mediterranes Haus mit Putzfassade, beiger Fassadenfarbe und Satteldach in Charlotte
Großes, Dreistöckiges Mediterranes Haus mit Putzfassade, beiger Fassadenfarbe und Satteldach in Charlotte
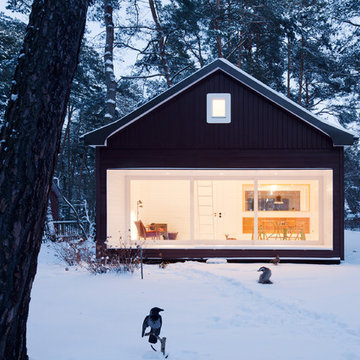
Werner Huthmacher
Mittelgroßes, Zweistöckiges Nordisches Haus mit Satteldach und schwarzer Fassadenfarbe in Berlin
Mittelgroßes, Zweistöckiges Nordisches Haus mit Satteldach und schwarzer Fassadenfarbe in Berlin
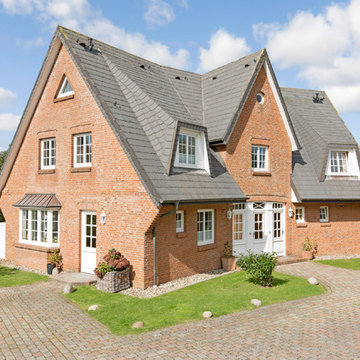
iLars Neugebauer - Immofoto-Sylt.de
Dreistöckiges, Großes Klassisches Haus mit Backsteinfassade, Satteldach und roter Fassadenfarbe in Sonstige
Dreistöckiges, Großes Klassisches Haus mit Backsteinfassade, Satteldach und roter Fassadenfarbe in Sonstige
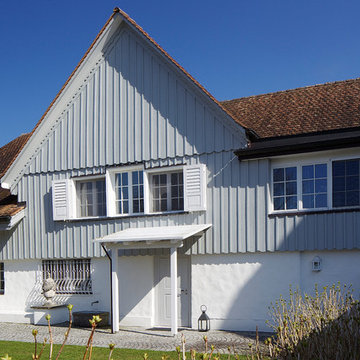
Francesca Giovanelli Birr
Mittelgroßes, Zweistöckiges Maritimes Einfamilienhaus mit Mix-Fassade, Satteldach, weißer Fassadenfarbe und Ziegeldach in Sonstige
Mittelgroßes, Zweistöckiges Maritimes Einfamilienhaus mit Mix-Fassade, Satteldach, weißer Fassadenfarbe und Ziegeldach in Sonstige
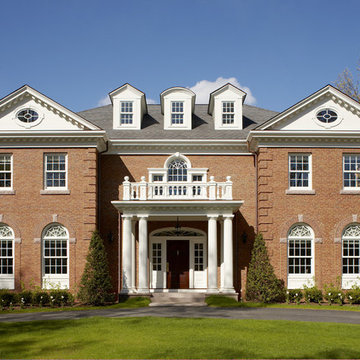
Geräumiges, Dreistöckiges Klassisches Einfamilienhaus mit Backsteinfassade, roter Fassadenfarbe, Satteldach und Schindeldach in Boston
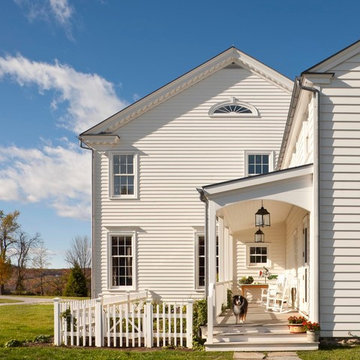
East Elevation - A New Farmhouse in Columbia County, New York - John B. Murray Architect - Interior Design by Sam Blount - Photography by Durston Saylor
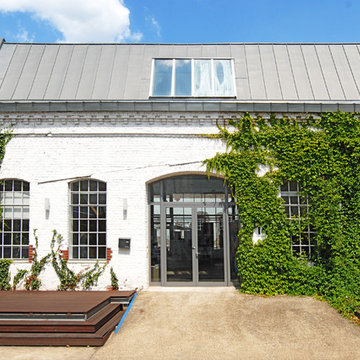
Großes, Zweistöckiges Industrial Haus mit Backsteinfassade, weißer Fassadenfarbe und Satteldach in Düsseldorf
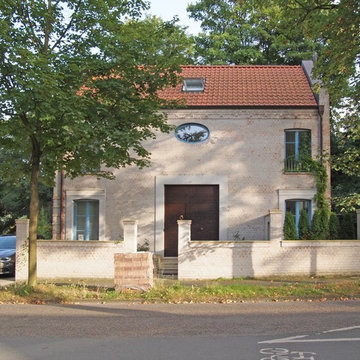
Andreas Mecklenburg
Industrial Haus mit Backsteinfassade und Satteldach in Dortmund
Industrial Haus mit Backsteinfassade und Satteldach in Dortmund
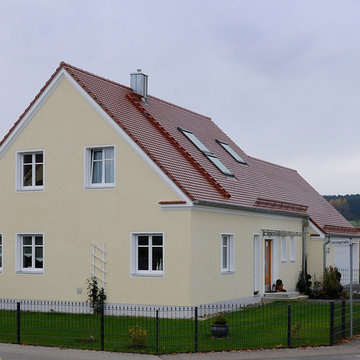
Norbert Liesz
Mittelgroßes, Zweistöckiges Klassisches Haus mit Putzfassade, gelber Fassadenfarbe und Satteldach in München
Mittelgroßes, Zweistöckiges Klassisches Haus mit Putzfassade, gelber Fassadenfarbe und Satteldach in München
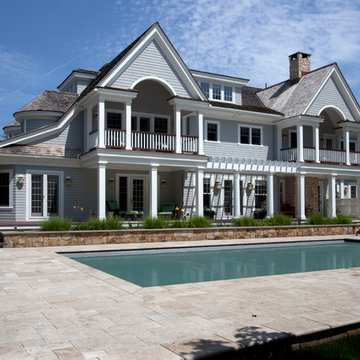
Großes, Zweistöckiges Klassisches Haus mit grauer Fassadenfarbe, Satteldach und Schindeldach in Boston
Häuser mit Satteldach Ideen und Design
1
