Preiswerte Häuser mit Satteldach Ideen und Design
Suche verfeinern:
Budget
Sortieren nach:Heute beliebt
1 – 20 von 1.868 Fotos
1 von 3

Prairie Cottage- Florida Cracker inspired 4 square cottage
Kleines, Einstöckiges Landhausstil Haus mit brauner Fassadenfarbe, Satteldach, Blechdach, grauem Dach und Wandpaneelen in Tampa
Kleines, Einstöckiges Landhausstil Haus mit brauner Fassadenfarbe, Satteldach, Blechdach, grauem Dach und Wandpaneelen in Tampa

Photo: Megan Booth
mboothphotography.com
Zweistöckiges Landhausstil Einfamilienhaus mit Vinylfassade, weißer Fassadenfarbe, Schindeldach und Satteldach in Portland Maine
Zweistöckiges Landhausstil Einfamilienhaus mit Vinylfassade, weißer Fassadenfarbe, Schindeldach und Satteldach in Portland Maine

This custom modern Farmhouse plan boast a bonus room over garage with vaulted entry.
Großes, Einstöckiges Country Haus mit weißer Fassadenfarbe, Satteldach, Misch-Dachdeckung, schwarzem Dach und Wandpaneelen in Sonstige
Großes, Einstöckiges Country Haus mit weißer Fassadenfarbe, Satteldach, Misch-Dachdeckung, schwarzem Dach und Wandpaneelen in Sonstige

This typical east coast 3BR 2 BA traditional home in a lovely suburban neighborhood enjoys modern convenience with solar. The SunPower solar system installed on this model home supplies all of the home's power needs and looks simply beautiful on this classic home. We've installed thousands of similar systems across the US and just love to see old homes modernizing into the clean, renewable (and cost saving) age.
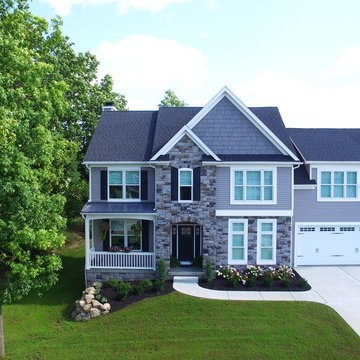
This beautiful transitional/modern farmhouse has lots of room and LOTS of curb appeal. 3 bedrooms up with a huge bonus room/4th BR make this home ideal for growing families. Spacious Kitchen is open to the to the fire lit family room and vaulted dining area. Extra large garage features a bonus garage off the back for extra storage. off ice den area on the first floor adds that extra space for work at home professionals. Luxury Vinyl Plank, quartz countertops, and custom tile work makes this home a must see!

Mittelgroßes, Zweistöckiges Landhaus Einfamilienhaus mit Faserzement-Fassade, grauer Fassadenfarbe, Satteldach und Blechdach in Austin
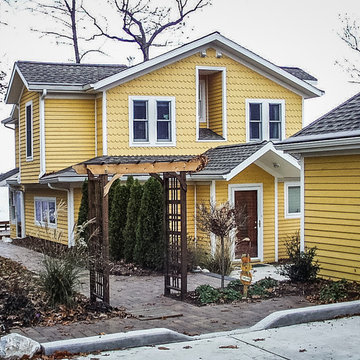
Kleines, Zweistöckiges Modernes Haus mit gelber Fassadenfarbe, Satteldach und Schindeldach in Sonstige
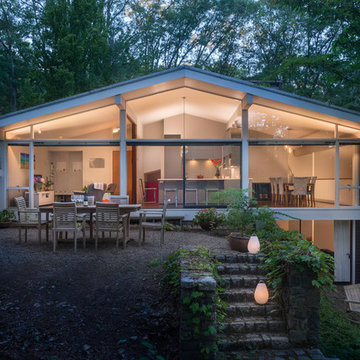
Mid-Century Remodel on Tabor Hill
This sensitively sited house was designed by Robert Coolidge, a renowned architect and grandson of President Calvin Coolidge. The house features a symmetrical gable roof and beautiful floor to ceiling glass facing due south, smartly oriented for passive solar heating. Situated on a steep lot, the house is primarily a single story that steps down to a family room. This lower level opens to a New England exterior. Our goals for this project were to maintain the integrity of the original design while creating more modern spaces. Our design team worked to envision what Coolidge himself might have designed if he'd had access to modern materials and fixtures.
With the aim of creating a signature space that ties together the living, dining, and kitchen areas, we designed a variation on the 1950's "floating kitchen." In this inviting assembly, the kitchen is located away from exterior walls, which allows views from the floor-to-ceiling glass to remain uninterrupted by cabinetry.
We updated rooms throughout the house; installing modern features that pay homage to the fine, sleek lines of the original design. Finally, we opened the family room to a terrace featuring a fire pit. Since a hallmark of our design is the diminishment of the hard line between interior and exterior, we were especially pleased for the opportunity to update this classic work.
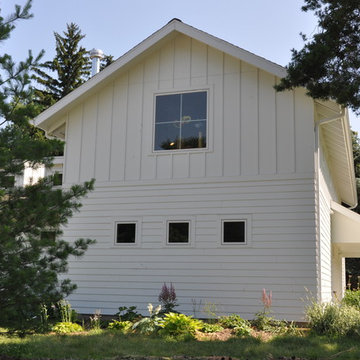
Architect: Michelle Penn, AIA Reminiscent of a farmhouse with simple lines and color, but yet a modern look influenced by the homeowner's Danish roots. This very compact home uses passive green building techniques. It is also wheelchair accessible and includes a elevator. Photo Credit: Dave Thiel

Contemporary Rear Extension, Photo by David Butler
Mittelgroßes, Zweistöckiges Modernes Einfamilienhaus mit Mix-Fassade, roter Fassadenfarbe, Satteldach und Schindeldach in Surrey
Mittelgroßes, Zweistöckiges Modernes Einfamilienhaus mit Mix-Fassade, roter Fassadenfarbe, Satteldach und Schindeldach in Surrey
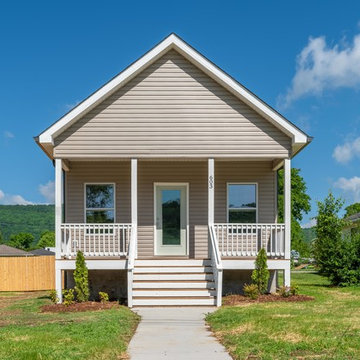
Affordable shotgun style home built in Chattanooga, TN by Home builder EPG Homes, LLC
Mittelgroßes, Einstöckiges Klassisches Einfamilienhaus mit Vinylfassade, beiger Fassadenfarbe, Satteldach und Schindeldach in Sonstige
Mittelgroßes, Einstöckiges Klassisches Einfamilienhaus mit Vinylfassade, beiger Fassadenfarbe, Satteldach und Schindeldach in Sonstige
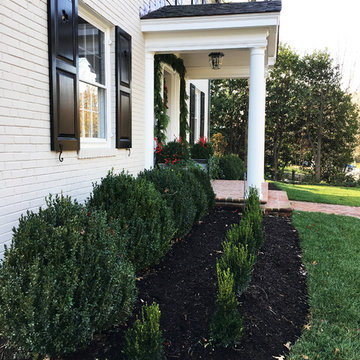
Photo Credit: Kelley Oklesson
Mittelgroßes, Zweistöckiges Klassisches Einfamilienhaus mit Backsteinfassade, weißer Fassadenfarbe, Satteldach und Schindeldach in Washington, D.C.
Mittelgroßes, Zweistöckiges Klassisches Einfamilienhaus mit Backsteinfassade, weißer Fassadenfarbe, Satteldach und Schindeldach in Washington, D.C.
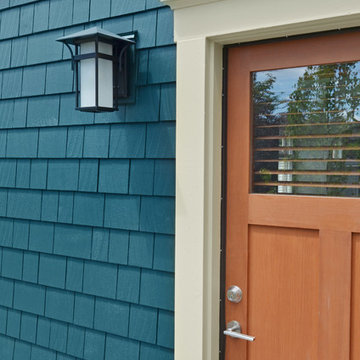
seevirtual360.com
Großes, Zweistöckiges Uriges Haus mit Mix-Fassade, blauer Fassadenfarbe und Satteldach in Vancouver
Großes, Zweistöckiges Uriges Haus mit Mix-Fassade, blauer Fassadenfarbe und Satteldach in Vancouver
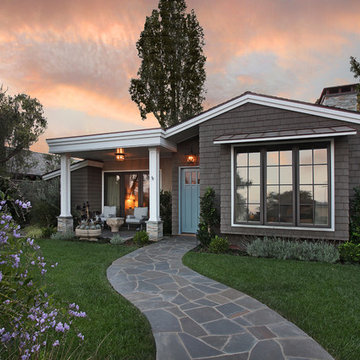
Jeri Koegel
Kleine, Einstöckige Klassische Holzfassade Haus mit grauer Fassadenfarbe und Satteldach in Orange County
Kleine, Einstöckige Klassische Holzfassade Haus mit grauer Fassadenfarbe und Satteldach in Orange County

Kleines, Einstöckiges Maritimes Wohnung mit Putzfassade, grauer Fassadenfarbe, Satteldach und Schindeldach in Los Angeles
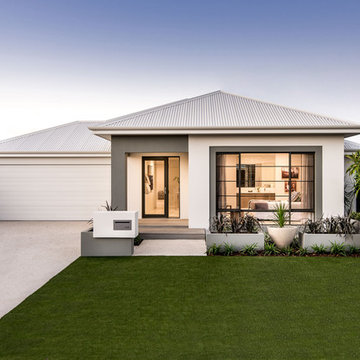
Mittelgroßes, Einstöckiges Modernes Einfamilienhaus mit Putzfassade, grauer Fassadenfarbe, Satteldach und Blechdach in Perth

Großes, Zweistöckiges Landhaus Einfamilienhaus mit Putzfassade, beiger Fassadenfarbe, Satteldach, Ziegeldach, grauem Dach und Wandpaneelen in München

Mittelgroßes, Zweistöckiges Modernes Haus mit brauner Fassadenfarbe, Satteldach und Ziegeldach in Hamburg
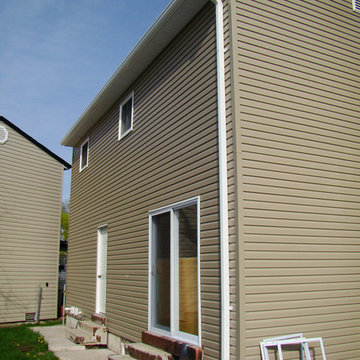
Siding Repair in Berkeley Heights, New Jersey Siding Contractor, offers professional and affordable vinyl siding installation, siding repairs, siding power washing and more.
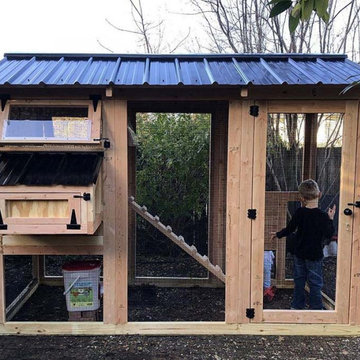
California Coop: A tiny home for chickens. This walk-in chicken coop has a 4' x 9' footprint and is perfect for small flocks and small backyards. Same great quality, just smaller!
Preiswerte Häuser mit Satteldach Ideen und Design
1