Häuser mit Schindeldach und Verschalung Ideen und Design
Suche verfeinern:
Budget
Sortieren nach:Heute beliebt
101 – 120 von 3.603 Fotos
1 von 3

Mittelgroßes, Einstöckiges Landhausstil Einfamilienhaus mit Faserzement-Fassade, weißer Fassadenfarbe, Walmdach, Schindeldach, schwarzem Dach und Verschalung in Sonstige
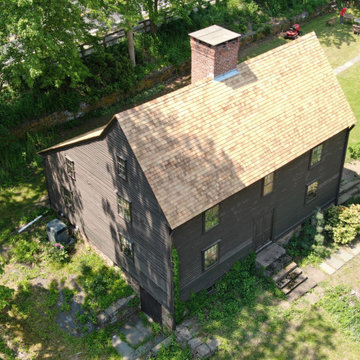
Overhead view of this historic restoration project in Middletown, CT. This wood roof on this 17th-century Elizabethan-style residence needed to be replaced. Built-in 1686 by Daniel Harris for his son Samuel, this house was renovated in early 1700 to add the shed section in back, providing the illusion of a traditional Saltbox house. We specified and installed Western Red cedar from Anbrook Industries, British Columbia.
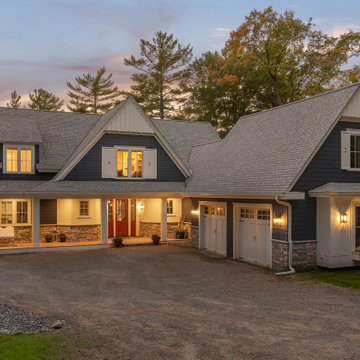
This expansive lake home sits on a beautiful lot with south western exposure. Hale Navy and White Dove are a stunning combination with all of the surrounding greenery. Marvin Windows were used throughout the home. Showstopper Red was used on the front door and sidelights. Custom shutters with Anchor cutouts bring a bit of whimsy to the front elevation.

Front Entry
Kleines, Einstöckiges Klassisches Haus mit Satteldach, Schindeldach, oranger Fassadenfarbe, braunem Dach und Verschalung in Austin
Kleines, Einstöckiges Klassisches Haus mit Satteldach, Schindeldach, oranger Fassadenfarbe, braunem Dach und Verschalung in Austin

This project for a builder husband and interior-designer wife involved adding onto and restoring the luster of a c. 1883 Carpenter Gothic cottage in Barrington that they had occupied for years while raising their two sons. They were ready to ditch their small tacked-on kitchen that was mostly isolated from the rest of the house, views/daylight, as well as the yard, and replace it with something more generous, brighter, and more open that would improve flow inside and out. They were also eager for a better mudroom, new first-floor 3/4 bath, new basement stair, and a new second-floor master suite above.
The design challenge was to conceive of an addition and renovations that would be in balanced conversation with the original house without dwarfing or competing with it. The new cross-gable addition echoes the original house form, at a somewhat smaller scale and with a simplified more contemporary exterior treatment that is sympathetic to the old house but clearly differentiated from it.
Renovations included the removal of replacement vinyl windows by others and the installation of new Pella black clad windows in the original house, a new dormer in one of the son’s bedrooms, and in the addition. At the first-floor interior intersection between the existing house and the addition, two new large openings enhance flow and access to daylight/view and are outfitted with pairs of salvaged oversized clear-finished wooden barn-slider doors that lend character and visual warmth.
A new exterior deck off the kitchen addition leads to a new enlarged backyard patio that is also accessible from the new full basement directly below the addition.
(Interior fit-out and interior finishes/fixtures by the Owners)
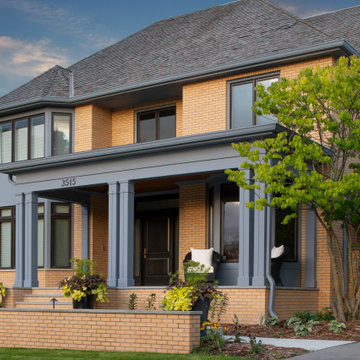
An exterior transformation.
Großes, Zweistöckiges Klassisches Einfamilienhaus mit Backsteinfassade, beiger Fassadenfarbe, Walmdach, Schindeldach, grauem Dach und Verschalung in Minneapolis
Großes, Zweistöckiges Klassisches Einfamilienhaus mit Backsteinfassade, beiger Fassadenfarbe, Walmdach, Schindeldach, grauem Dach und Verschalung in Minneapolis
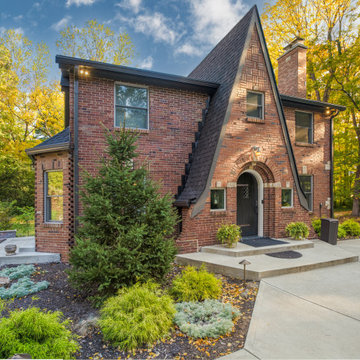
Sometimes, we see nothing but potential.
Großes, Dreistöckiges Rustikales Einfamilienhaus mit Backsteinfassade, grauer Fassadenfarbe, Satteldach, Schindeldach, grauem Dach und Verschalung in Indianapolis
Großes, Dreistöckiges Rustikales Einfamilienhaus mit Backsteinfassade, grauer Fassadenfarbe, Satteldach, Schindeldach, grauem Dach und Verschalung in Indianapolis
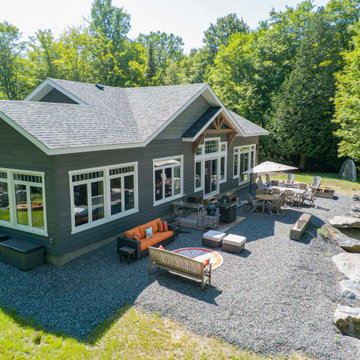
Mittelgroßes, Einstöckiges Skandinavisches Haus mit grauer Fassadenfarbe, Satteldach, Schindeldach, grauem Dach und Verschalung in Toronto
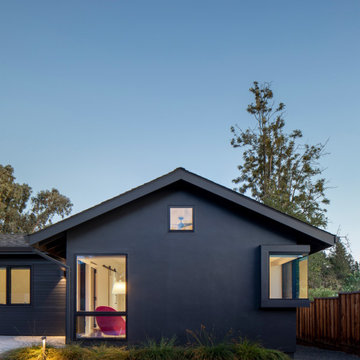
Black stucco gable with corner windows
Mittelgroßes, Einstöckiges Skandinavisches Einfamilienhaus mit Putzfassade, schwarzer Fassadenfarbe, Satteldach, Schindeldach, schwarzem Dach und Verschalung in San Francisco
Mittelgroßes, Einstöckiges Skandinavisches Einfamilienhaus mit Putzfassade, schwarzer Fassadenfarbe, Satteldach, Schindeldach, schwarzem Dach und Verschalung in San Francisco
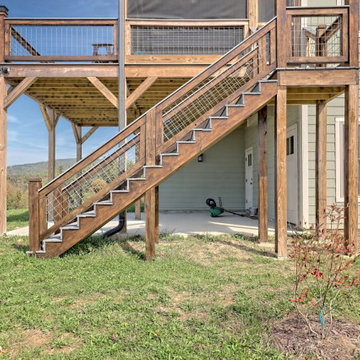
This craftsman style custom homes comes with a view! Features include a large, open floor plan, stone fireplace, and a spacious deck.
Großes, Zweistöckiges Uriges Einfamilienhaus mit Faserzement-Fassade, grüner Fassadenfarbe, Satteldach, Schindeldach, braunem Dach und Verschalung in Atlanta
Großes, Zweistöckiges Uriges Einfamilienhaus mit Faserzement-Fassade, grüner Fassadenfarbe, Satteldach, Schindeldach, braunem Dach und Verschalung in Atlanta
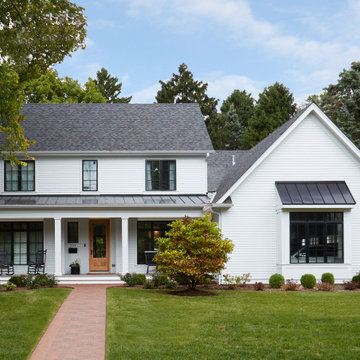
Zweistöckiges Landhausstil Einfamilienhaus mit weißer Fassadenfarbe, Satteldach, Schindeldach, grauem Dach und Verschalung in Chicago
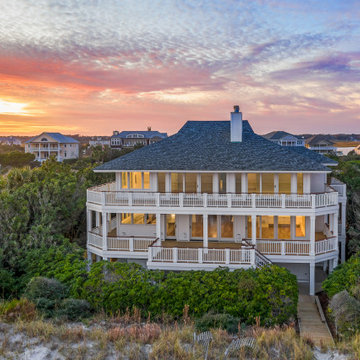
The absolutely amazing home was a complete remodel. Located on a private island and with the Atlantic Ocean as the back yard.
Geräumiges, Dreistöckiges Maritimes Einfamilienhaus mit Faserzement-Fassade, weißer Fassadenfarbe, Walmdach, Schindeldach, schwarzem Dach und Verschalung in Wilmington
Geräumiges, Dreistöckiges Maritimes Einfamilienhaus mit Faserzement-Fassade, weißer Fassadenfarbe, Walmdach, Schindeldach, schwarzem Dach und Verschalung in Wilmington

A contemporary duplex that has all of the contemporary trappings of glass panel garage doors and clean lines, but fits in with more traditional architecture on the block. Each unit has 3 bedrooms and 2.5 baths as well as its own private pool.
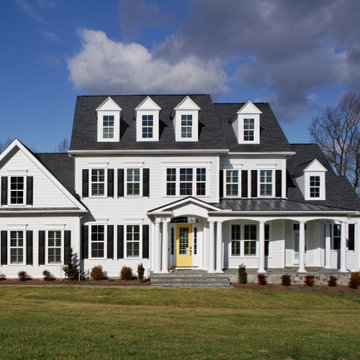
Großes, Dreistöckiges Klassisches Einfamilienhaus mit weißer Fassadenfarbe, Satteldach, schwarzem Dach, Verschalung, Faserzement-Fassade und Schindeldach in Washington, D.C.
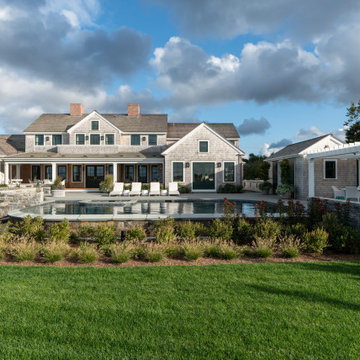
Recently completed Nantucket project maximizing views of Nantucket Harbor.
Großes, Zweistöckiges Maritimes Einfamilienhaus mit Backsteinfassade, Verschalung, bunter Fassadenfarbe, Satteldach, Schindeldach und grauem Dach in Boston
Großes, Zweistöckiges Maritimes Einfamilienhaus mit Backsteinfassade, Verschalung, bunter Fassadenfarbe, Satteldach, Schindeldach und grauem Dach in Boston
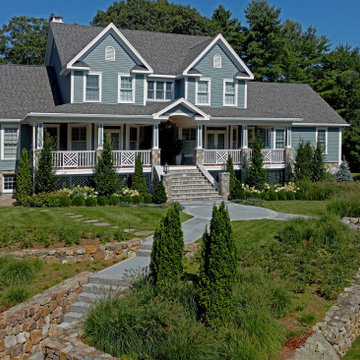
Renovated Farmhouse Colonial with reconstructed covered Porch, landscaping, and siding.
www.tektoniksarchitects.com
Großes, Zweistöckiges Landhausstil Einfamilienhaus mit Mix-Fassade, blauer Fassadenfarbe, Satteldach, Schindeldach, grauem Dach und Verschalung in Boston
Großes, Zweistöckiges Landhausstil Einfamilienhaus mit Mix-Fassade, blauer Fassadenfarbe, Satteldach, Schindeldach, grauem Dach und Verschalung in Boston
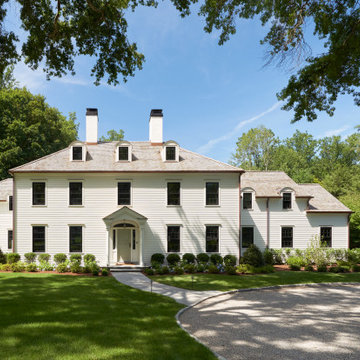
Custom white colonial with a mix of traditional and transitional elements. Featuring black windows, cedar roof, oil stone driveway, white chimneys and round dormers.
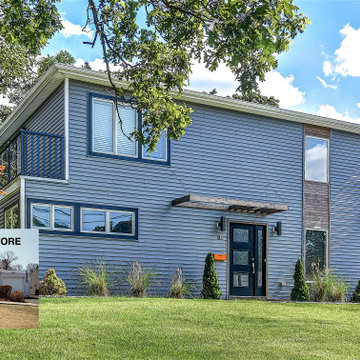
This small ranch home in Livingston, NJ had a massive 2nd floor and rear addition to create this Mid-Century modern home. Nu Interiors led the aesthetic finishes and interiors; construction by Ale Wood & Design. In House Photography.

Front view
Mittelgroßes, Zweistöckiges Klassisches Einfamilienhaus mit Mix-Fassade, grauer Fassadenfarbe, Satteldach, Schindeldach, schwarzem Dach und Verschalung in Minneapolis
Mittelgroßes, Zweistöckiges Klassisches Einfamilienhaus mit Mix-Fassade, grauer Fassadenfarbe, Satteldach, Schindeldach, schwarzem Dach und Verschalung in Minneapolis
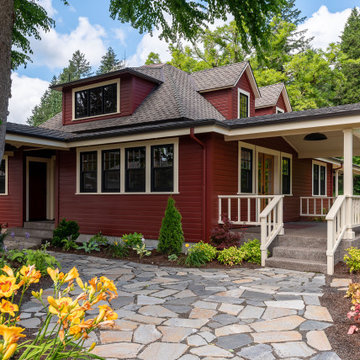
Early 1900's farmhouse, literal farm house redesigned for the business to use as their corporate meeting center. This remodel included taking the existing bathrooms bedrooms, kitchen, living room, family room, dining room, and wrap around porch and creating a functional space for corporate meeting and gatherings. The integrity of the home was kept put as each space looks as if it could have been designed this way since day one.
Häuser mit Schindeldach und Verschalung Ideen und Design
6