Häuser mit Schindeldach und Ziegeldach Ideen und Design
Suche verfeinern:
Budget
Sortieren nach:Heute beliebt
181 – 200 von 111.017 Fotos
1 von 3

Eric Rorer Photographer
Mittelgroßes, Zweistöckiges Modernes Einfamilienhaus mit Faserzement-Fassade, grauer Fassadenfarbe, Pultdach und Schindeldach in San Francisco
Mittelgroßes, Zweistöckiges Modernes Einfamilienhaus mit Faserzement-Fassade, grauer Fassadenfarbe, Pultdach und Schindeldach in San Francisco
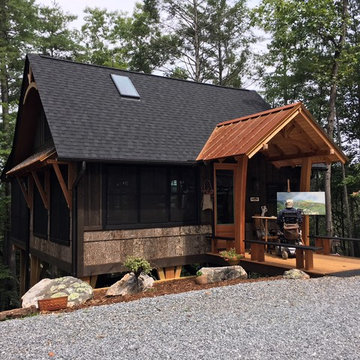
Rustic Cabin Artist Studio
Western Red Cedar stained with Cabot S/S 'Black'
Interior: Ceiling Spruce 1x6 T&G VGroove (End Match) 1 coat Minwax 'Pickled Oak' with Satin finish.
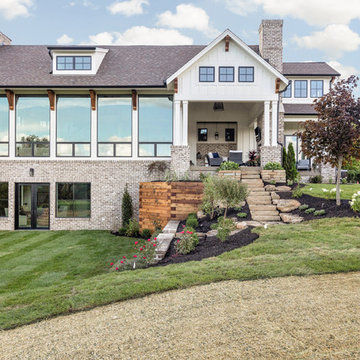
The Home Aesthetic
Geräumiges, Zweistöckiges Landhaus Einfamilienhaus mit weißer Fassadenfarbe, Satteldach, Mix-Fassade und Schindeldach in Indianapolis
Geräumiges, Zweistöckiges Landhaus Einfamilienhaus mit weißer Fassadenfarbe, Satteldach, Mix-Fassade und Schindeldach in Indianapolis
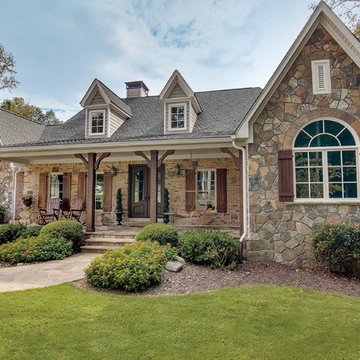
Infinity from Marvin replacement casement windows with Stone White exterior and standard style divided lites, accented by a beautiful round top twin casement assembly and stunning doulbe entry door.
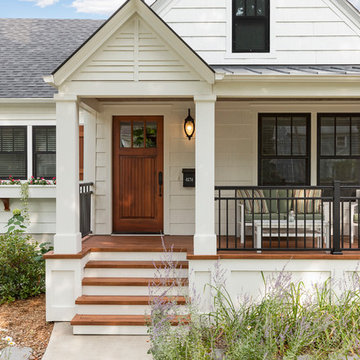
Spacecrafting Photography, Inc.
Zweistöckiges Klassisches Haus mit weißer Fassadenfarbe und Schindeldach in Minneapolis
Zweistöckiges Klassisches Haus mit weißer Fassadenfarbe und Schindeldach in Minneapolis
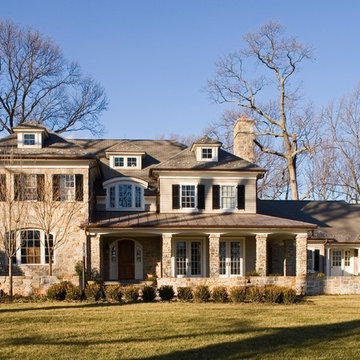
Zweistöckiges Rustikales Einfamilienhaus mit Steinfassade, beiger Fassadenfarbe, Walmdach und Schindeldach in Albuquerque
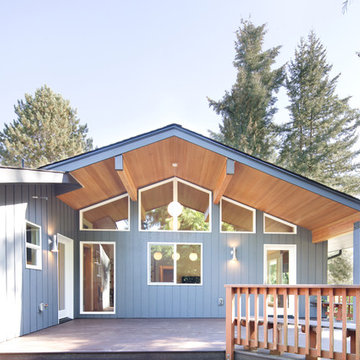
Winner of the 2018 Tour of Homes Best Remodel, this whole house re-design of a 1963 Bennet & Johnson mid-century raised ranch home is a beautiful example of the magic we can weave through the application of more sustainable modern design principles to existing spaces.
We worked closely with our client on extensive updates to create a modernized MCM gem.
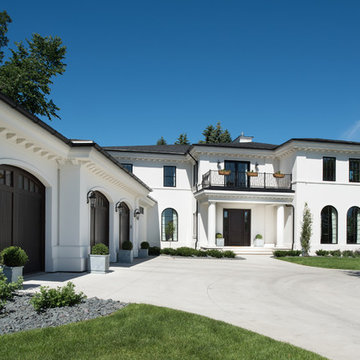
Scott Amundson Photography
Zweistöckiges Klassisches Einfamilienhaus mit Steinfassade, weißer Fassadenfarbe, Walmdach und Schindeldach in Sonstige
Zweistöckiges Klassisches Einfamilienhaus mit Steinfassade, weißer Fassadenfarbe, Walmdach und Schindeldach in Sonstige

Kleines, Einstöckiges Nordisches Haus mit schwarzer Fassadenfarbe, Satteldach und Schindeldach in Austin
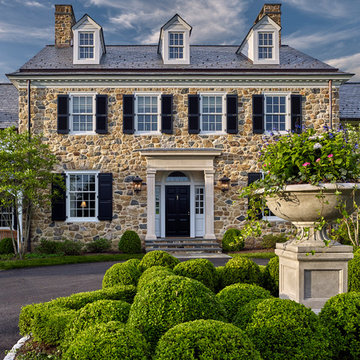
Photo: Don Pearse Photographers
Zweistöckiges Klassisches Einfamilienhaus mit Satteldach, Schindeldach, Steinfassade und beiger Fassadenfarbe in Philadelphia
Zweistöckiges Klassisches Einfamilienhaus mit Satteldach, Schindeldach, Steinfassade und beiger Fassadenfarbe in Philadelphia
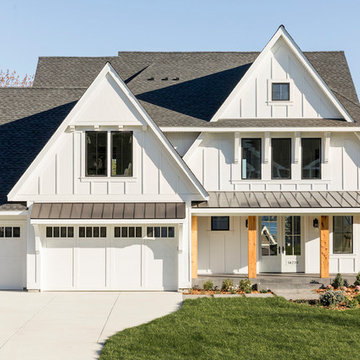
Zweistöckiges Landhausstil Einfamilienhaus mit weißer Fassadenfarbe, Satteldach und Schindeldach in Minneapolis
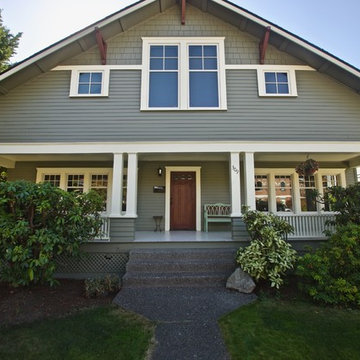
Großes, Zweistöckiges Rustikales Einfamilienhaus mit Vinylfassade, grüner Fassadenfarbe, Satteldach und Schindeldach in Seattle

Mittelgroßes, Zweistöckiges Klassisches Einfamilienhaus mit grauer Fassadenfarbe, Satteldach und Schindeldach in Boston
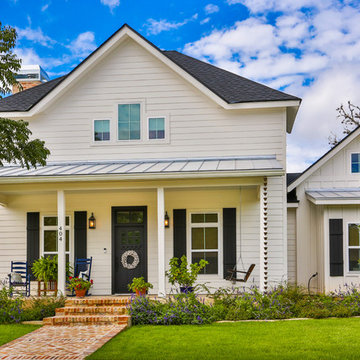
Front Exterior of Boerne Home.
Mittelgroßes, Einstöckiges Country Haus mit weißer Fassadenfarbe, Satteldach und Schindeldach in Austin
Mittelgroßes, Einstöckiges Country Haus mit weißer Fassadenfarbe, Satteldach und Schindeldach in Austin
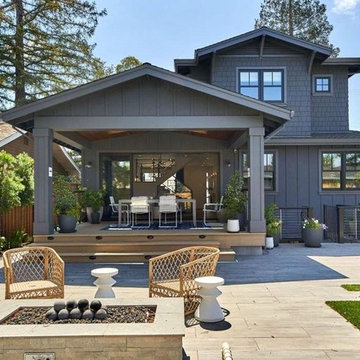
Zweistöckiges Klassisches Einfamilienhaus mit Mix-Fassade, grauer Fassadenfarbe, Satteldach und Schindeldach in San Francisco
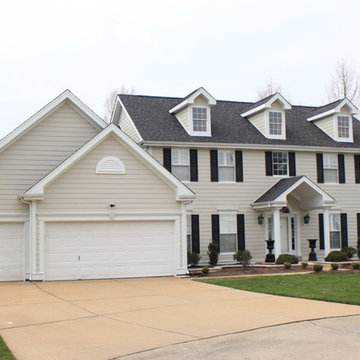
Project Name: James Hardie Cobblestone Siding
Project Location: Chesterfield, MO (63005)
Siding Type: James Hardie Fiber Cement Lap Siding
Siding Color: Cobblestone
Trim: James Hardie (Arctic White)
Fascia Materials and Color: White Hidden Vent Vinyl
Soffit Materials and Color: White Aluminum
Großes, Zweistöckiges Maritimes Einfamilienhaus mit Putzfassade, weißer Fassadenfarbe, Satteldach und Schindeldach in Miami
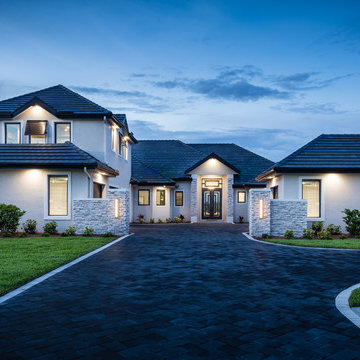
Großes, Zweistöckiges Modernes Einfamilienhaus mit Mix-Fassade, weißer Fassadenfarbe und Ziegeldach in Tampa

EXTERIOR. Our clients had lived in this barn conversion for a number of years but had not got around to updating it. The layout was slightly awkward and the entrance to the property was not obvious. There were dark terracotta floor tiles and a large amount of pine throughout, which made the property very orange!
On the ground floor we remodelled the layout to create a clear entrance, large open plan kitchen-dining room, a utility room, boot room and small bathroom.
We then replaced the floor, decorated throughout and introduced a new colour palette and lighting scheme.
In the master bedroom on the first floor, walls and a mezzanine ceiling were removed to enable the ceiling height to be enjoyed. New bespoke cabinetry was installed and again a new lighting scheme and colour palette introduced.
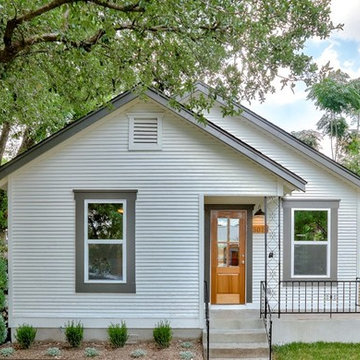
Großes, Einstöckiges Klassisches Haus mit weißer Fassadenfarbe, Satteldach und Schindeldach in Austin
Häuser mit Schindeldach und Ziegeldach Ideen und Design
10