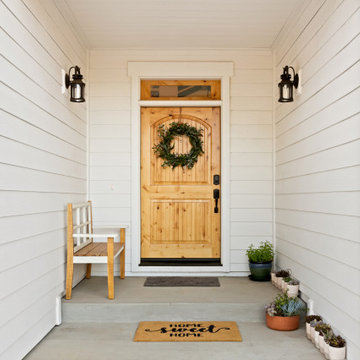Häuser mit schwarzem Dach und Verschalung Ideen und Design
Suche verfeinern:
Budget
Sortieren nach:Heute beliebt
1 – 20 von 2.155 Fotos
1 von 3

Großes, Zweistöckiges Modernes Containerhaus mit Metallfassade, schwarzer Fassadenfarbe, Satteldach, Blechdach, schwarzem Dach und Verschalung in Sonstige

Große, Zweistöckige Moderne Holzfassade Haus mit Satteldach, Ziegeldach, schwarzem Dach und Verschalung in Stuttgart

Großes, Zweistöckiges Country Haus mit weißer Fassadenfarbe, schwarzem Dach und Verschalung in Sacramento

The artfully designed Boise Passive House is tucked in a mature neighborhood, surrounded by 1930’s bungalows. The architect made sure to insert the modern 2,000 sqft. home with intention and a nod to the charm of the adjacent homes. Its classic profile gleams from days of old while bringing simplicity and design clarity to the façade.
The 3 bed/2.5 bath home is situated on 3 levels, taking full advantage of the otherwise limited lot. Guests are welcomed into the home through a full-lite entry door, providing natural daylighting to the entry and front of the home. The modest living space persists in expanding its borders through large windows and sliding doors throughout the family home. Intelligent planning, thermally-broken aluminum windows, well-sized overhangs, and Selt external window shades work in tandem to keep the home’s interior temps and systems manageable and within the scope of the stringent PHIUS standards.

Mittelgroßes, Einstöckiges Modernes Haus mit Backsteinfassade, schwarzer Fassadenfarbe, Pultdach, Schindeldach, schwarzem Dach und Verschalung in Houston

Mittelgroßes, Einstöckiges Modernes Einfamilienhaus mit bunter Fassadenfarbe, Pultdach, Schindeldach, schwarzem Dach und Verschalung in Minneapolis

Großes, Zweistöckiges Klassisches Einfamilienhaus mit Vinylfassade, brauner Fassadenfarbe, Walmdach, Schindeldach, schwarzem Dach und Verschalung in Boston

Rancher exterior remodel - craftsman portico and pergola addition. Custom cedar woodwork with moravian star pendant and copper roof. Cedar Portico. Cedar Pavilion. Doylestown, PA remodelers

This lovely, contemporary lakeside home underwent a major renovation that also involved a two-story addition. Every room’s design takes full advantage of the stunning lake view. First floor changes include all new flooring from Urban Floor, foyer update, expanded great room, patio with fireplace and hot tub, office area, laundry room, and a main bedroom and bath. Second-floor changes include all new flooring from Urban Floor, a workout room with sauna, lounge, and a balcony with an iron spiral staircase descending to the first-floor patio. The exterior transformation includes stained cedar siding offset with natural stone cladding, a metal roof, and a wrought iron entry door my Monarch. This custom wrought iron front door with three panels of glass to let in natural light.

Zweistöckiges Modernes Haus mit beiger Fassadenfarbe, Satteldach, Blechdach, schwarzem Dach, Verschalung und Dachgaube in Frankfurt am Main

Entry walk elevates to welcome visitors to covered entry porch - welcome to bridge house - entry - Bridge House - Fenneville, Michigan - Lake Michigan, Saugutuck, Michigan, Douglas Michigan - HAUS | Architecture For Modern Lifestyles

TEAM
Architect: LDa Architecture & Interiors
Builder: Lou Boxer Builder
Photographer: Greg Premru Photography
Mittelgroßes, Zweistöckiges Skandinavisches Haus mit roter Fassadenfarbe, Satteldach, Blechdach, schwarzem Dach und Verschalung in Boston
Mittelgroßes, Zweistöckiges Skandinavisches Haus mit roter Fassadenfarbe, Satteldach, Blechdach, schwarzem Dach und Verschalung in Boston

This family camp on Whidbey Island is designed with a main cabin and two small sleeping cabins. The main cabin is a one story with a loft and includes two bedrooms and a kitchen. The cabins are arranged in a semi circle around the open meadow.
Designed by: H2D Architecture + Design
www.h2darchitects.com
Photos by: Chad Coleman Photography
#whidbeyisland
#whidbeyislandarchitect
#h2darchitects

Designed around the sunset downtown views from the living room with open-concept living, the split-level layout provides gracious spaces for entertaining, and privacy for family members to pursue distinct pursuits.

galina coeda
Zweistöckiges, Großes Modernes Haus mit bunter Fassadenfarbe, Flachdach, Blechdach, schwarzem Dach und Verschalung in San Francisco
Zweistöckiges, Großes Modernes Haus mit bunter Fassadenfarbe, Flachdach, Blechdach, schwarzem Dach und Verschalung in San Francisco

A spectacular exterior will stand out and reflect the general style of the house. Beautiful house exterior design can be complemented with attractive architectural features.
Unique details can include beautiful landscaping ideas, gorgeous exterior color combinations, outdoor lighting, charming fences, and a spacious porch. These all enhance the beauty of your home’s exterior design and improve its curb appeal.
Whether your home is traditional, modern, or contemporary, exterior design plays a critical role. It allows homeowners to make a great first impression but also add value to their homes.

The rooftop deck is accessed from the Primary Bedroom and affords incredible sunset views. The tower provides a study for the owners, and natural light pours into the main living space on the first floor through large sliding glass windows, letting the outside in.

Pool built adjacent to the house to maximize yard space but also to create a nice water feature viewable through two picture windows.
Mittelgroßes, Zweistöckiges Klassisches Einfamilienhaus mit Faserzement-Fassade, weißer Fassadenfarbe, Satteldach, Blechdach, schwarzem Dach und Verschalung in Brisbane
Mittelgroßes, Zweistöckiges Klassisches Einfamilienhaus mit Faserzement-Fassade, weißer Fassadenfarbe, Satteldach, Blechdach, schwarzem Dach und Verschalung in Brisbane

Mittelgroßes, Zweistöckiges Modernes Haus mit bunter Fassadenfarbe, Flachdach, Blechdach, schwarzem Dach und Verschalung in Gold Coast - Tweed

House Arne
Mittelgroßes, Einstöckiges Nordisches Haus mit weißer Fassadenfarbe, Satteldach, Ziegeldach, schwarzem Dach, Verschalung und Dachgaube in Berlin
Mittelgroßes, Einstöckiges Nordisches Haus mit weißer Fassadenfarbe, Satteldach, Ziegeldach, schwarzem Dach, Verschalung und Dachgaube in Berlin
Häuser mit schwarzem Dach und Verschalung Ideen und Design
1