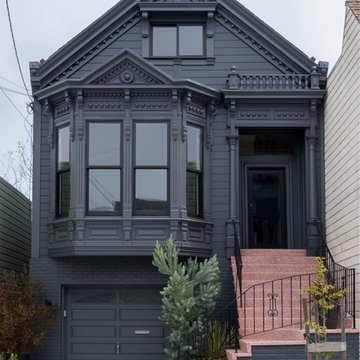Häuser mit schwarzer Fassadenfarbe und pinker Fassadenfarbe Ideen und Design
Suche verfeinern:
Budget
Sortieren nach:Heute beliebt
141 – 160 von 11.250 Fotos
1 von 3

South Entry Garden - Bridge House - Fenneville, Michigan - Lake Michigan, Saugutuck, Michigan, Douglas Michigan - HAUS | Architecture For Modern Lifestyles

The cedar ceiling of the living rom extends outside, blurring the division of interior and exterior. The large glass panes reflect the forest beyond,
Mittelgroßes, Dreistöckiges Uriges Haus mit Faserzement-Fassade, schwarzer Fassadenfarbe und Flachdach in Chicago
Mittelgroßes, Dreistöckiges Uriges Haus mit Faserzement-Fassade, schwarzer Fassadenfarbe und Flachdach in Chicago

The project’s goal is to introduce more affordable contemporary homes for Triangle Area housing. This 1,800 SF modern ranch-style residence takes its shape from the archetypal gable form and helps to integrate itself into the neighborhood. Although the house presents a modern intervention, the project’s scale and proportional parameters integrate into its context.
Natural light and ventilation are passive goals for the project. A strong indoor-outdoor connection was sought by establishing views toward the wooded landscape and having a deck structure weave into the public area. North Carolina’s natural textures are represented in the simple black and tan palette of the facade.
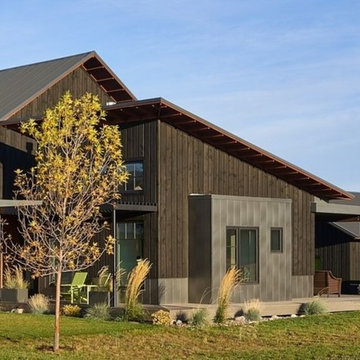
Product: AquaFir™ siding in douglas fir square edge product in black color with wire brushed texture
Product use: 1x8 boards with 1x4 battens, a reverse board and batten application
Modern home with a farmhouse feel at 6200’ in the Teton Mountains. This home used douglas fir square edge siding for the reverse board and batten application with a metal roof and some metal accents.
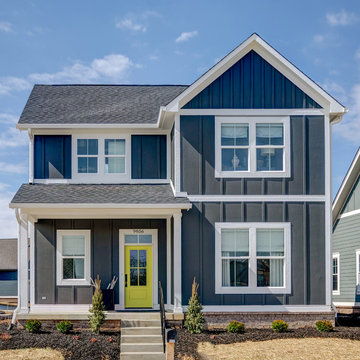
Photo Credit: Tom Graham
Zweistöckiges Klassisches Einfamilienhaus mit schwarzer Fassadenfarbe und Schindeldach in Indianapolis
Zweistöckiges Klassisches Einfamilienhaus mit schwarzer Fassadenfarbe und Schindeldach in Indianapolis

Mittelgroßes, Dreistöckiges Skandinavisches Haus mit schwarzer Fassadenfarbe, Satteldach und Ziegeldach in Sonstige
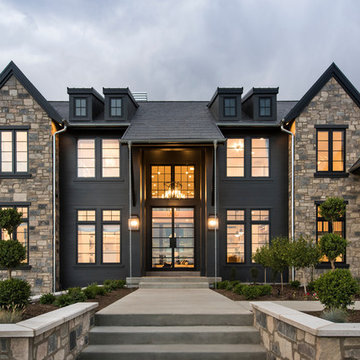
Mittelgroßes, Zweistöckiges Modernes Einfamilienhaus mit Mix-Fassade, schwarzer Fassadenfarbe, Satteldach und Schindeldach in Boston
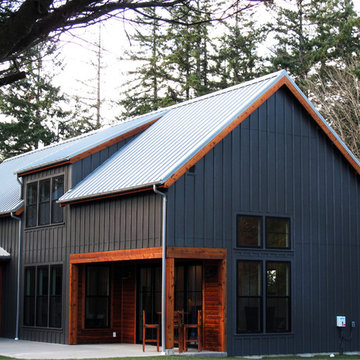
This 2,400 square foot contemporary farmhouse was designed by island architect Mark Olason and built by Clark as a spec home, and has the same level of unique, quality features found in all our custom residential work. The dramatic exterior features Hardie Panel siding, tight knot cedar trim, and sand finish concrete. The tight knot cedar is also used for the channel siding encasing the outdoor seating area. Inside, hardwood floors, durable tuftex carpet, and extensive tilework can be found throughout. Quartz countertops and Bertazzoni appliances complete the kitchen.
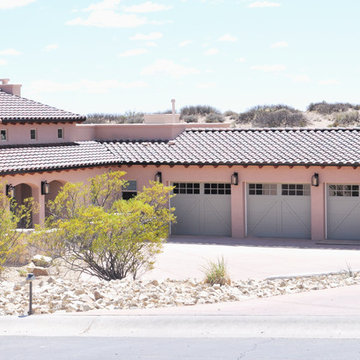
Großes, Zweistöckiges Klassisches Einfamilienhaus mit Putzfassade, Satteldach, Ziegeldach und pinker Fassadenfarbe in Austin
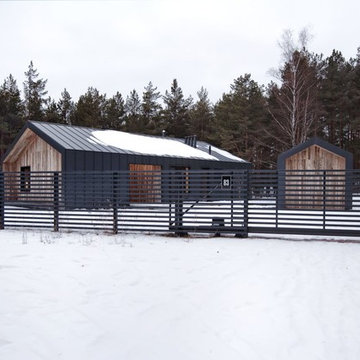
INT2 architecture
Kleines, Einstöckiges Haus mit schwarzer Fassadenfarbe, Satteldach und Blechdach in Sankt Petersburg
Kleines, Einstöckiges Haus mit schwarzer Fassadenfarbe, Satteldach und Blechdach in Sankt Petersburg
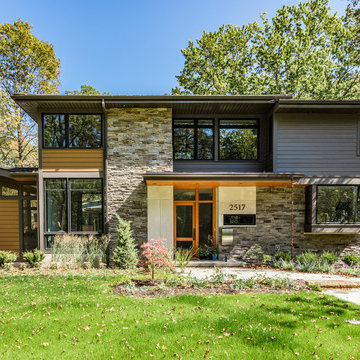
Großes, Zweistöckiges Modernes Einfamilienhaus mit Mix-Fassade, schwarzer Fassadenfarbe und Flachdach in Cleveland
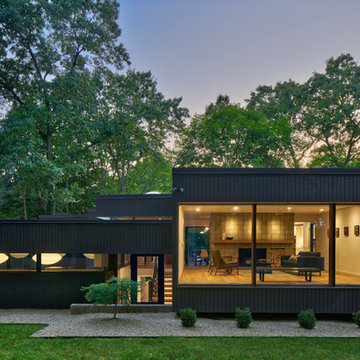
Photo: Jason Keen
Zweistöckiges Retro Einfamilienhaus mit schwarzer Fassadenfarbe und Flachdach in Grand Rapids
Zweistöckiges Retro Einfamilienhaus mit schwarzer Fassadenfarbe und Flachdach in Grand Rapids
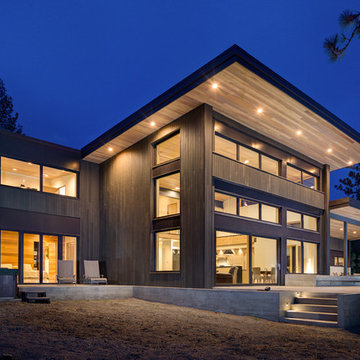
This Passive House has a wall of windows and doors hugging the open floor plan, while providing superior thermal performance. The wood-aluminum triple pane windows provide warmth and durability through all seasons. The massive lift and slide door has European hardware to ensure ease of use allowing for seamless indoor/outdoor living.
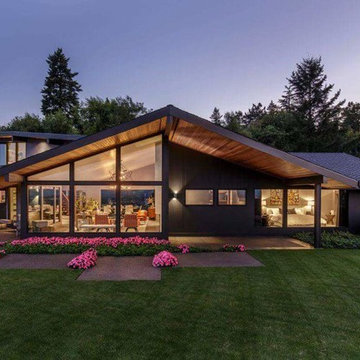
Mittelgroßes, Einstöckiges Mid-Century Einfamilienhaus mit schwarzer Fassadenfarbe, Satteldach und Schindeldach in Sacramento
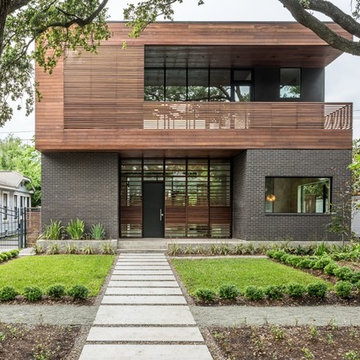
Zweistöckiges, Großes Modernes Haus mit Mix-Fassade, Flachdach und schwarzer Fassadenfarbe in Houston
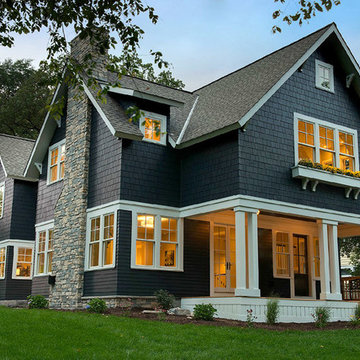
Große, Zweistöckige Klassische Holzfassade Haus mit schwarzer Fassadenfarbe und Walmdach in Minneapolis
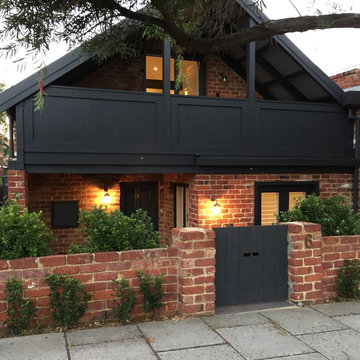
Updated facade
Kleines, Zweistöckiges Skandinavisches Haus mit Faserzement-Fassade und schwarzer Fassadenfarbe in Perth
Kleines, Zweistöckiges Skandinavisches Haus mit Faserzement-Fassade und schwarzer Fassadenfarbe in Perth

Photography by Andrea Rugg
Großes, Einstöckiges Modernes Haus mit Walmdach, Mix-Fassade, schwarzer Fassadenfarbe und Schindeldach in Minneapolis
Großes, Einstöckiges Modernes Haus mit Walmdach, Mix-Fassade, schwarzer Fassadenfarbe und Schindeldach in Minneapolis

Mittelgroßes, Einstöckiges Modernes Einfamilienhaus mit Metallfassade, schwarzer Fassadenfarbe, Satteldach, Blechdach und schwarzem Dach in San Luis Obispo
Häuser mit schwarzer Fassadenfarbe und pinker Fassadenfarbe Ideen und Design
8
