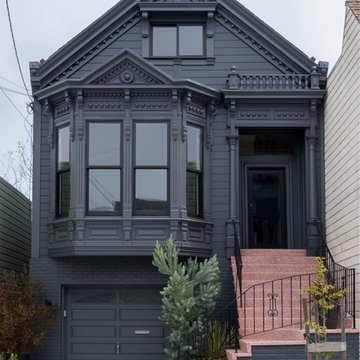Häuser mit schwarzer Fassadenfarbe und Satteldach Ideen und Design
Suche verfeinern:
Budget
Sortieren nach:Heute beliebt
41 – 60 von 2.719 Fotos
1 von 3
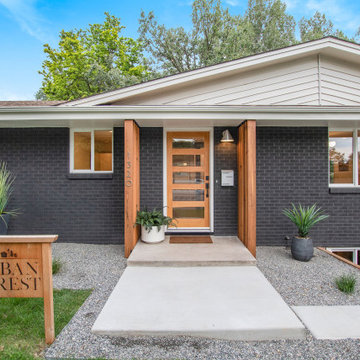
Mittelgroßes, Zweistöckiges Retro Einfamilienhaus mit Backsteinfassade, schwarzer Fassadenfarbe, Satteldach und Schindeldach in Denver

The front facade is composed of bricks, shiplap timber cladding and James Hardie Scyon Axon cladding, painted in Dulux Blackwood Bay.
Photography: Tess Kelly

Mittelgroßes, Zweistöckiges Rustikales Haus mit schwarzer Fassadenfarbe, Satteldach und Schindeldach in Salt Lake City
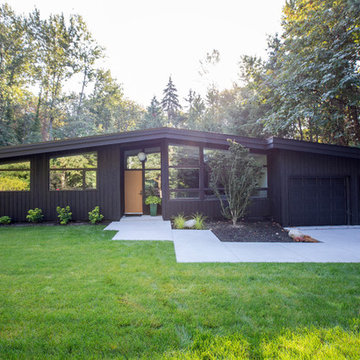
Mittelgroßes, Einstöckiges Retro Einfamilienhaus mit schwarzer Fassadenfarbe und Satteldach in Vancouver

Kleines, Zweistöckiges Skandinavisches Haus mit schwarzer Fassadenfarbe, Satteldach und Blechdach in Burlington

James Florio & Kyle Duetmeyer
Mittelgroßes, Zweistöckiges Modernes Einfamilienhaus mit Metallfassade, schwarzer Fassadenfarbe, Satteldach und Blechdach in Denver
Mittelgroßes, Zweistöckiges Modernes Einfamilienhaus mit Metallfassade, schwarzer Fassadenfarbe, Satteldach und Blechdach in Denver
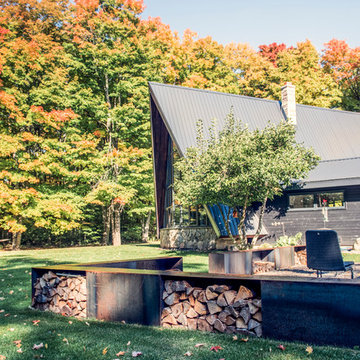
A mid-century a-frame is given new life through an exterior and interior renovation
Mittelgroße, Zweistöckige Retro Holzfassade Haus mit schwarzer Fassadenfarbe und Satteldach in Toronto
Mittelgroße, Zweistöckige Retro Holzfassade Haus mit schwarzer Fassadenfarbe und Satteldach in Toronto
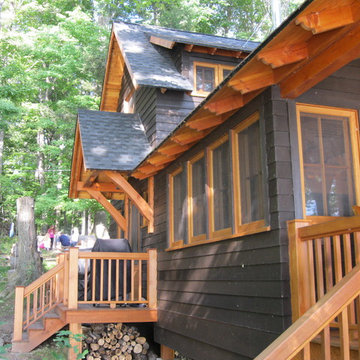
Charcoal stained western red cedar siding with Doug fir trim.
Kleine, Einstöckige Urige Holzfassade Haus mit schwarzer Fassadenfarbe und Satteldach in New York
Kleine, Einstöckige Urige Holzfassade Haus mit schwarzer Fassadenfarbe und Satteldach in New York
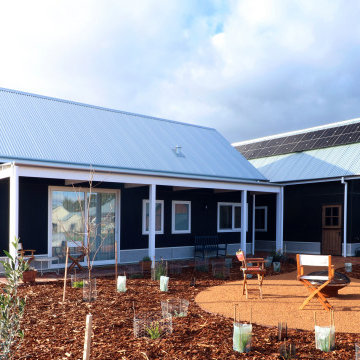
View from north west showing rear garden with fire pit & west facing verandah to master suite.
Mittelgroßes, Einstöckiges Haus mit schwarzer Fassadenfarbe, Satteldach und Blechdach in Perth
Mittelgroßes, Einstöckiges Haus mit schwarzer Fassadenfarbe, Satteldach und Blechdach in Perth

Inspired by adventurous clients, this 2,500 SF home juxtaposes a stacked geometric exterior with a bright, volumetric interior in a low-impact, alternative approach to suburban housing.
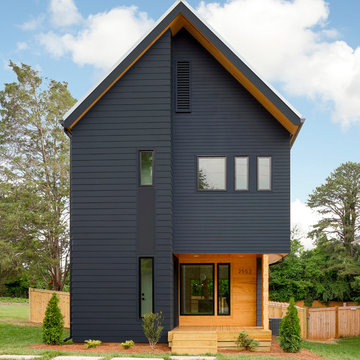
Construction by Spoke&Hammer. Photography by Joe Purvis Photography.
Mittelgroßes, Zweistöckiges Einfamilienhaus mit schwarzer Fassadenfarbe, Satteldach und Blechdach in Charlotte
Mittelgroßes, Zweistöckiges Einfamilienhaus mit schwarzer Fassadenfarbe, Satteldach und Blechdach in Charlotte
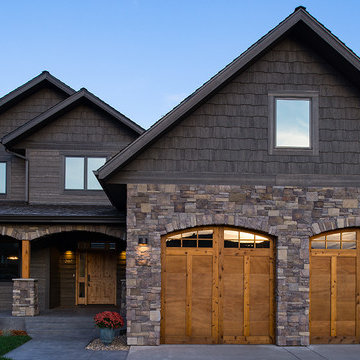
Mittelgroßes, Zweistöckiges Rustikales Einfamilienhaus mit Mix-Fassade, schwarzer Fassadenfarbe, Satteldach und Schindeldach in Sonstige
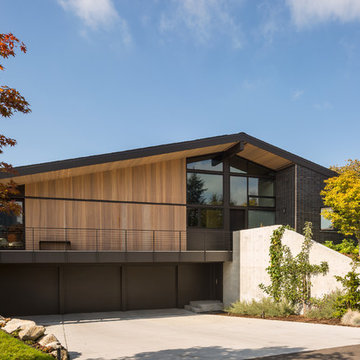
A steel catwalk projects above the garage, allowing for a sliding glass door at the den, and a protected lower floor entry.
Großes, Zweistöckiges Retro Haus mit Backsteinfassade, schwarzer Fassadenfarbe und Satteldach in Seattle
Großes, Zweistöckiges Retro Haus mit Backsteinfassade, schwarzer Fassadenfarbe und Satteldach in Seattle
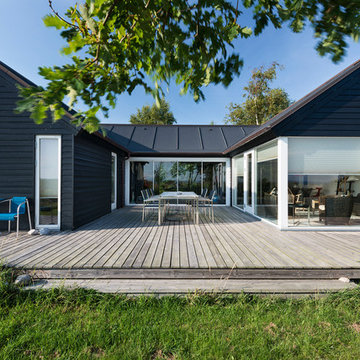
Einstöckige, Große Nordische Holzfassade Haus mit Satteldach und schwarzer Fassadenfarbe in Sonstige

Arlington Cape Cod completely gutted, renovated, and added on to.
Mittelgroßes, Zweistöckiges Modernes Einfamilienhaus mit Mix-Fassade, schwarzer Fassadenfarbe, Satteldach, Misch-Dachdeckung, schwarzem Dach und Wandpaneelen in Washington, D.C.
Mittelgroßes, Zweistöckiges Modernes Einfamilienhaus mit Mix-Fassade, schwarzer Fassadenfarbe, Satteldach, Misch-Dachdeckung, schwarzem Dach und Wandpaneelen in Washington, D.C.
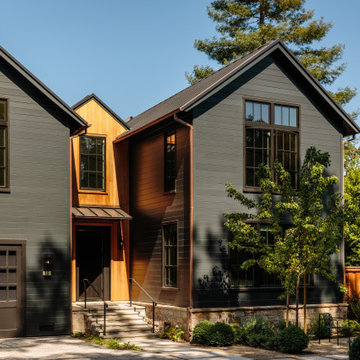
Thoughtful design and detailed craft combine to create this timelessly elegant custom home. The contemporary vocabulary and classic gabled roof harmonize with the surrounding neighborhood and natural landscape. Built from the ground up, a two story structure in the front contains the private quarters, while the one story extension in the rear houses the Great Room - kitchen, dining and living - with vaulted ceilings and ample natural light. Large sliding doors open from the Great Room onto a south-facing patio and lawn creating an inviting indoor/outdoor space for family and friends to gather.
Chambers + Chambers Architects
Stone Interiors
Federika Moller Landscape Architecture
Alanna Hale Photography

photo by Designer Mason St. Peter
Mittelgroßes, Einstöckiges Modernes Tiny House mit Putzfassade, schwarzer Fassadenfarbe, Satteldach und Blechdach in San Francisco
Mittelgroßes, Einstöckiges Modernes Tiny House mit Putzfassade, schwarzer Fassadenfarbe, Satteldach und Blechdach in San Francisco

The project’s goal is to introduce more affordable contemporary homes for Triangle Area housing. This 1,800 SF modern ranch-style residence takes its shape from the archetypal gable form and helps to integrate itself into the neighborhood. Although the house presents a modern intervention, the project’s scale and proportional parameters integrate into its context.
Natural light and ventilation are passive goals for the project. A strong indoor-outdoor connection was sought by establishing views toward the wooded landscape and having a deck structure weave into the public area. North Carolina’s natural textures are represented in the simple black and tan palette of the facade.

Mittelgroßes, Dreistöckiges Skandinavisches Haus mit schwarzer Fassadenfarbe, Satteldach und Ziegeldach in Sonstige
Häuser mit schwarzer Fassadenfarbe und Satteldach Ideen und Design
3
