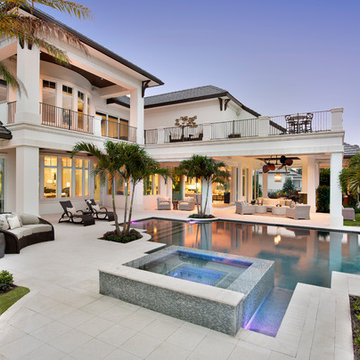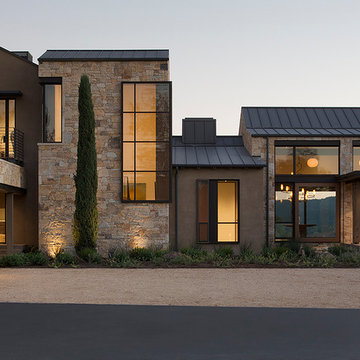Häuser mit Steinfassade und Betonfassade Ideen und Design
Suche verfeinern:
Budget
Sortieren nach:Heute beliebt
181 – 200 von 43.858 Fotos
1 von 3
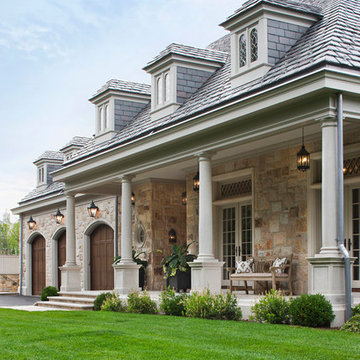
From Ceiling ornament to the use of natural lighting, we let the space take on the personality of the homeowner within the context of Jacobean vernacular, creating a one of a kind home.
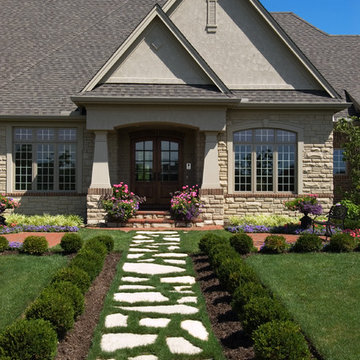
Großes, Einstöckiges Klassisches Haus mit Steinfassade, beiger Fassadenfarbe und Satteldach in Cincinnati
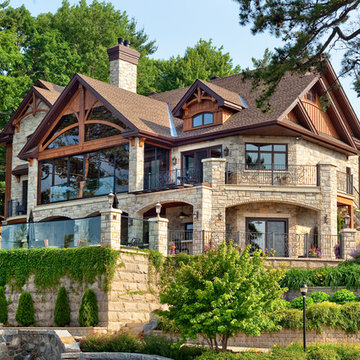
Techo-Bloc's Chantilly Masonry stone.
Geräumiges, Zweistöckiges Klassisches Haus mit Steinfassade, beiger Fassadenfarbe und Satteldach in Baltimore
Geräumiges, Zweistöckiges Klassisches Haus mit Steinfassade, beiger Fassadenfarbe und Satteldach in Baltimore
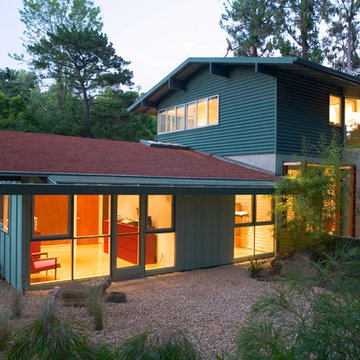
Elon Schoenholz
Mittelgroßes, Zweistöckiges Retro Haus mit Steinfassade, grauer Fassadenfarbe und Flachdach in Los Angeles
Mittelgroßes, Zweistöckiges Retro Haus mit Steinfassade, grauer Fassadenfarbe und Flachdach in Los Angeles
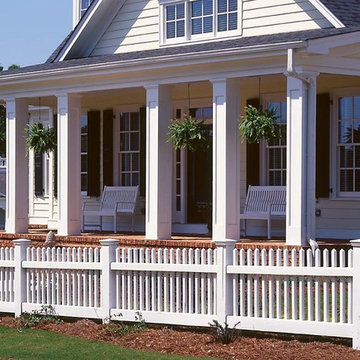
Großes, Zweistöckiges Uriges Haus mit Betonfassade, weißer Fassadenfarbe und Satteldach in Atlanta
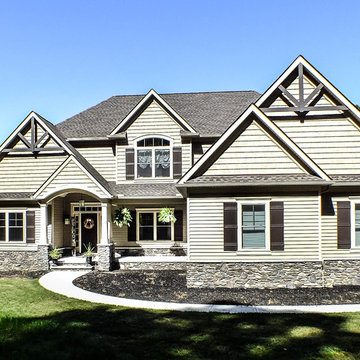
Two-story craftsman style custom home.
Exterior:
Stone is a combination of Charcoal Prestige: Ledgestone and 15% Gray Prestige: Fieldstone
The Siding is Tuscan Clay by Alside.
Windows are in the color Tan by Pella
Garage Doors are Clopay Gallery Collection in Walnut
Front Door is Pella Craftsman Style and stained to match garage door. All exterior aluminum trim is the color Vintage Wicker from Alside.
The decking is by TimberTech Earthwood Evolutions in Pacific Walnut. The deck ceiling is stained cedar.
Photos by Gwendolyn Lanstrum
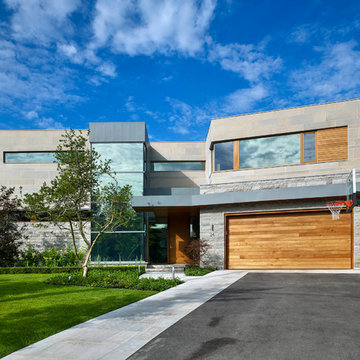
Tom Arban
Großes, Zweistöckiges Modernes Haus mit Steinfassade, grauer Fassadenfarbe und Flachdach in Toronto
Großes, Zweistöckiges Modernes Haus mit Steinfassade, grauer Fassadenfarbe und Flachdach in Toronto
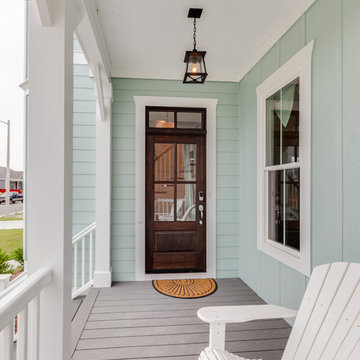
Jonathan Edwards
Mittelgroßes, Zweistöckiges Maritimes Haus mit Betonfassade, blauer Fassadenfarbe und Satteldach in Sonstige
Mittelgroßes, Zweistöckiges Maritimes Haus mit Betonfassade, blauer Fassadenfarbe und Satteldach in Sonstige
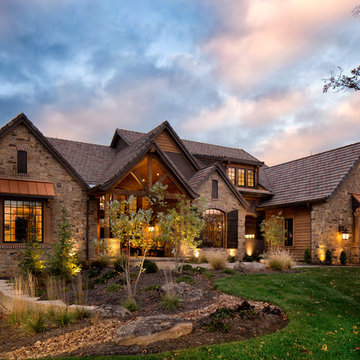
This comfortable, yet gorgeous, family home combines top quality building and technological features with all of the elements a growing family needs. Between the plentiful, made-for-them custom features, and a spacious, open floorplan, this family can relax and enjoy living in their beautiful dream home for years to come.
Photos by Thompson Photography
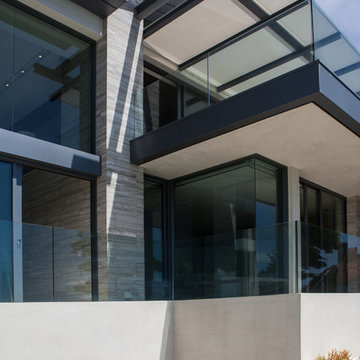
Interior Designer: Aria Design www.ariades.com
Photographer: Darlene Halaby
Großes, Zweistöckiges Modernes Haus mit Steinfassade und beiger Fassadenfarbe in Orange County
Großes, Zweistöckiges Modernes Haus mit Steinfassade und beiger Fassadenfarbe in Orange County
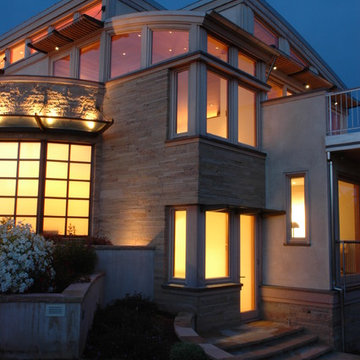
Stephanie Barnes-Castro is a full service architectural firm specializing in sustainable design serving Santa Cruz County. Her goal is to design a home to seamlessly tie into the natural environment and be aesthetically pleasing and energy efficient.
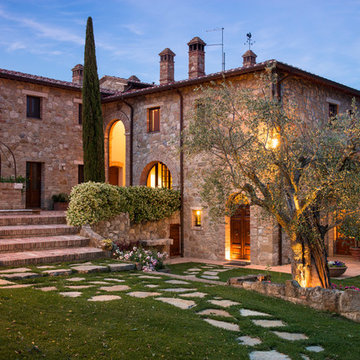
Henry William Woide Godfrey / Woide Angle Photography
Dreistöckiges, Großes Mediterranes Haus mit Steinfassade in London
Dreistöckiges, Großes Mediterranes Haus mit Steinfassade in London

Mittelgroßes, Zweistöckiges Modernes Haus mit Betonfassade, schwarzer Fassadenfarbe und Flachdach in Aarhus
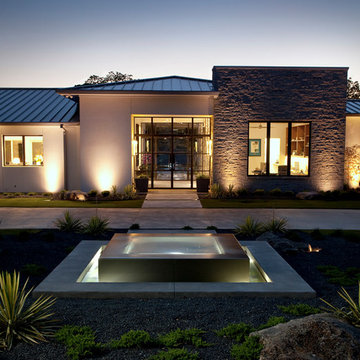
View from the Front Water Fountain Through the Main Entry [Photography by Ralph Lauer] [Landscaping by Lin Michaels]
Einstöckiges, Mittelgroßes Klassisches Einfamilienhaus mit Steinfassade, weißer Fassadenfarbe, Walmdach und Blechdach in Dallas
Einstöckiges, Mittelgroßes Klassisches Einfamilienhaus mit Steinfassade, weißer Fassadenfarbe, Walmdach und Blechdach in Dallas
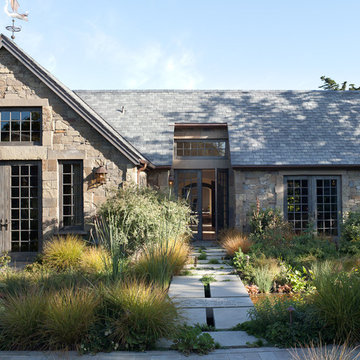
This view shows the stone veneer and wood windows, lush landscaping. The large slabs of Connecticut bluestone are crossing over a pond.
David Livingston, photographer.
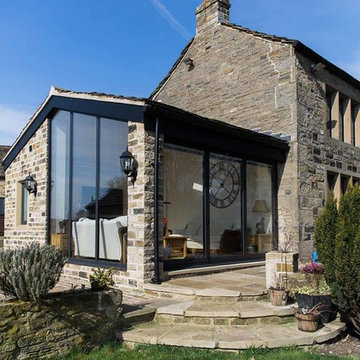
Joe Stenson
Country Haus mit Steinfassade, grauer Fassadenfarbe und Satteldach in Sonstige
Country Haus mit Steinfassade, grauer Fassadenfarbe und Satteldach in Sonstige
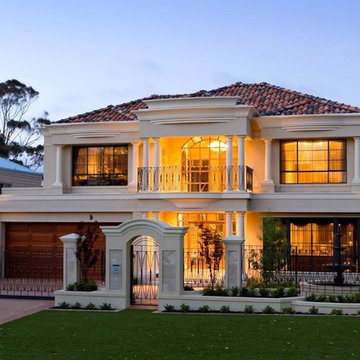
Introducing Verdi Living - one of the classics from Atrium’s prestige collection. When built, The Verdi was heralded as the most luxurious display home ever built in Perth, the Verdi has a majestic street presence reminiscent of Europe’s most stately homes. It is a rare home of timeless elegance and character, and is one of Atrium Homes’ examples of commitment to designing and
building homes of superior quality and distinction. For total sophistication and grand luxury, Verdi Living is without equal. Nothing has been spared in the quest for perfection, from the travertine floor tiles to the sumptuous furnishings and beautiful hand-carved Italian marble statues. From the street the Verdi commands attention, with its imposing facade, wrought iron balustrading, elegantly stepped architectural moldings and Roman columns. Built to the highest of standards by the most experienced craftsmen, the home boasts superior European styling and incorporates the finest materials, finishes and fittings. No detail has been overlooked in the pursuit of luxury and quality. The magnificent, light-filled formal foyer exudes an ambience of classical grandeur, with soaring ceilings and a spectacular Venetian crystal chandelier. The curves of the grand staircase sweep upstairs alongside the spectacular semi-circular glass and stainless steel lift. Another discreet staircase leads from the foyer down to a magnificent fully tiled cellar. Along with floor-to-ceiling storage for over 800 bottles of wine, the cellar provides an intimate lounge area to relax, watch a big screen TV or entertain guests. For true entertainment Hollywood-style, treat your guests to an evening in the big purpose-built home cinema, with its built-in screen, tiered seating and feature ceilings with concealed lighting. The Verdi’s expansive entertaining areas can cater for the largest gathering in sophistication, style and comfort. On formal occasions, the grand dining room and lounge room offer an ambience of elegance and refinement. Deep bulkhead ceilings with internal recess lighting define both areas. The gas log fire in the lounge room offers both classic sophistication and modern comfort. For more relaxed entertaining, an expansive family meals and living area, defined by gracious columns, flows around the magnificent kitchen at the hub of the home. Resplendent and supremely functional, the dream kitchen boasts solid Italian granite, timber cabinetry, stainless steel appliances and plenty of storage, including a walk-in pantry and appliance cupboard. For easy outdoor entertaining, the living area extends to an impressive alfresco area with built-in barbecue, perfect for year-round dining. Take the lift, or choose the curved staircase with its finely crafted Tasmanian Oak and wrought iron balustrade to the private upstairs zones, where a sitting room or retreat with a granite bar opens to the balcony. A private wing contains a library, two big bedrooms, a fully tiled bathroom and a powder room. For those who appreciate true indulgence, the opulent main suite - evocative of an international five-star hotel - will not disappoint. A stunning ceiling dome with a Venetian crystal chandelier adds European finesse, while every comfort has been catered for with quality carpets, formal drapes and a huge walk-in robe. A wall of curved glass separates the bedroom from the luxuriously appointed ensuite, which boasts the finest imported tiling and exclusive handcrafted marble.
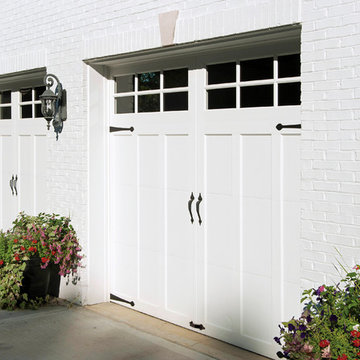
Großes, Einstöckiges Klassisches Haus mit Steinfassade und weißer Fassadenfarbe in Washington, D.C.
Häuser mit Steinfassade und Betonfassade Ideen und Design
10
