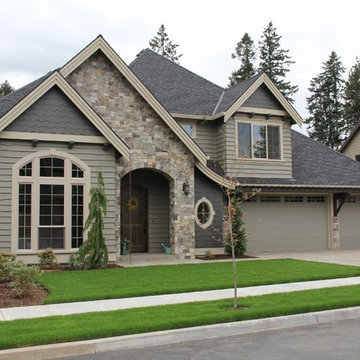Häuser mit Steinfassade und Faserzement-Fassade Ideen und Design
Suche verfeinern:
Budget
Sortieren nach:Heute beliebt
1 – 20 von 64.221 Fotos
1 von 3

Zweistöckiges, Mittelgroßes Klassisches Haus mit Steinfassade, grauer Fassadenfarbe und Satteldach in Minneapolis

Design & Build Team: Anchor Builders,
Photographer: Andrea Rugg Photography
Zweistöckiges, Mittelgroßes Klassisches Haus mit Faserzement-Fassade, grauer Fassadenfarbe und Satteldach in Minneapolis
Zweistöckiges, Mittelgroßes Klassisches Haus mit Faserzement-Fassade, grauer Fassadenfarbe und Satteldach in Minneapolis

The front porch of the existing house remained. It made a good proportional guide for expanding the 2nd floor. The master bathroom bumps out to the side. And, hand sawn wood brackets hold up the traditional flying-rafter eaves.
Max Sall Photography

DAVID CANNON
Zweistöckiges Landhaus Einfamilienhaus mit Faserzement-Fassade, weißer Fassadenfarbe, Satteldach und Schindeldach in Atlanta
Zweistöckiges Landhaus Einfamilienhaus mit Faserzement-Fassade, weißer Fassadenfarbe, Satteldach und Schindeldach in Atlanta

Amazing front porch of a modern farmhouse built by Steve Powell Homes (www.stevepowellhomes.com). Photo Credit: David Cannon Photography (www.davidcannonphotography.com)

Mittelgroßes, Zweistöckiges Uriges Einfamilienhaus mit Faserzement-Fassade, Satteldach und bunter Fassadenfarbe in Atlanta
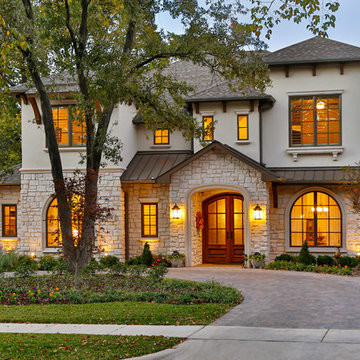
Terri Glanger Photography
www.glanger.com
Großes, Zweistöckiges Mediterranes Haus mit Steinfassade und Misch-Dachdeckung in Dallas
Großes, Zweistöckiges Mediterranes Haus mit Steinfassade und Misch-Dachdeckung in Dallas

Tiny House Exterior
Photography: Gieves Anderson
Noble Johnson Architects was honored to partner with Huseby Homes to design a Tiny House which was displayed at Nashville botanical garden, Cheekwood, for two weeks in the spring of 2021. It was then auctioned off to benefit the Swan Ball. Although the Tiny House is only 383 square feet, the vaulted space creates an incredibly inviting volume. Its natural light, high end appliances and luxury lighting create a welcoming space.

This stunning lake home had great attention to detail with vertical board and batton in the peaks, custom made anchor shutters, White Dove trim color, Hale Navy siding color, custom stone blend and custom stained cedar decking and tongue-and-groove on the porch ceiling.

Großes, Zweistöckiges Landhaus Einfamilienhaus mit Faserzement-Fassade, Blechdach und schwarzem Dach in Little Rock

Mittelgroßes, Einstöckiges Country Einfamilienhaus mit Faserzement-Fassade, weißer Fassadenfarbe, Walmdach und Schindeldach in Jacksonville
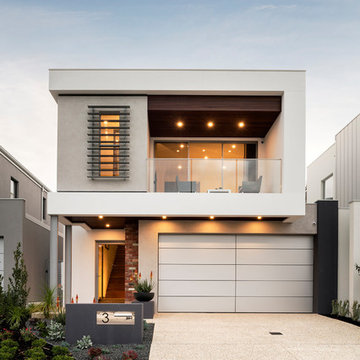
Zweistöckiges Modernes Einfamilienhaus mit Steinfassade, beiger Fassadenfarbe und Flachdach in Perth

This beautiful modern farmhouse exterior blends board & batten siding with horizontal siding for added texture. The black and white color scheme is incredibly bold; but given an earth tone texture provided by the natural stone wainscoting and front porch piers.
Meyer Design

This gorgeous modern farmhouse features hardie board board and batten siding with stunning black framed Pella windows. The soffit lighting accents each gable perfectly and creates the perfect farmhouse.

Builder: Homes by True North
Interior Designer: L. Rose Interiors
Photographer: M-Buck Studio
This charming house wraps all of the conveniences of a modern, open concept floor plan inside of a wonderfully detailed modern farmhouse exterior. The front elevation sets the tone with its distinctive twin gable roofline and hipped main level roofline. Large forward facing windows are sheltered by a deep and inviting front porch, which is further detailed by its use of square columns, rafter tails, and old world copper lighting.
Inside the foyer, all of the public spaces for entertaining guests are within eyesight. At the heart of this home is a living room bursting with traditional moldings, columns, and tiled fireplace surround. Opposite and on axis with the custom fireplace, is an expansive open concept kitchen with an island that comfortably seats four. During the spring and summer months, the entertainment capacity of the living room can be expanded out onto the rear patio featuring stone pavers, stone fireplace, and retractable screens for added convenience.
When the day is done, and it’s time to rest, this home provides four separate sleeping quarters. Three of them can be found upstairs, including an office that can easily be converted into an extra bedroom. The master suite is tucked away in its own private wing off the main level stair hall. Lastly, more entertainment space is provided in the form of a lower level complete with a theatre room and exercise space.
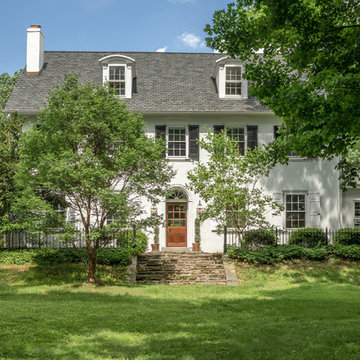
Angle Eye Photography
Dreistöckiges Landhausstil Einfamilienhaus mit Faserzement-Fassade, weißer Fassadenfarbe, Satteldach und Schindeldach in Philadelphia
Dreistöckiges Landhausstil Einfamilienhaus mit Faserzement-Fassade, weißer Fassadenfarbe, Satteldach und Schindeldach in Philadelphia
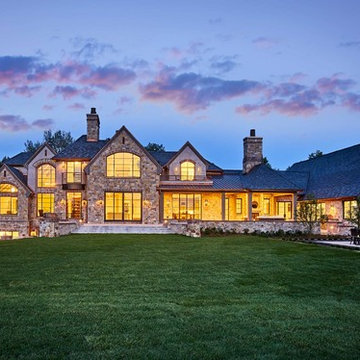
Geräumiges, Dreistöckiges Klassisches Einfamilienhaus mit Steinfassade und Misch-Dachdeckung in Denver

This contemporary farmhouse is located on a scenic acreage in Greendale, BC. It features an open floor plan with room for hosting a large crowd, a large kitchen with double wall ovens, tons of counter space, a custom range hood and was designed to maximize natural light. Shed dormers with windows up high flood the living areas with daylight. The stairwells feature more windows to give them an open, airy feel, and custom black iron railings designed and crafted by a talented local blacksmith. The home is very energy efficient, featuring R32 ICF construction throughout, R60 spray foam in the roof, window coatings that minimize solar heat gain, an HRV system to ensure good air quality, and LED lighting throughout. A large covered patio with a wood burning fireplace provides warmth and shelter in the shoulder seasons.
Carsten Arnold Photography
Häuser mit Steinfassade und Faserzement-Fassade Ideen und Design
1
