Häuser mit Steinfassade und Halbwalmdach Ideen und Design
Suche verfeinern:
Budget
Sortieren nach:Heute beliebt
81 – 100 von 710 Fotos
1 von 3
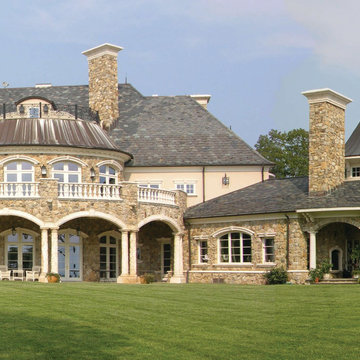
Geräumiges, Dreistöckiges Klassisches Haus mit Steinfassade, beiger Fassadenfarbe und Halbwalmdach in New York
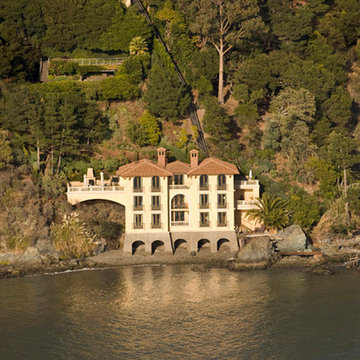
Lush vegetation shields the view of the house, creating an exciting entry sequence as the residence is revealed. To access the house, a Swiss gondola was added; it can reach the peaceful blue water in only one and a half minutes. Photographer: David Duncan Livingston, Eastman Pynn at Image Above.
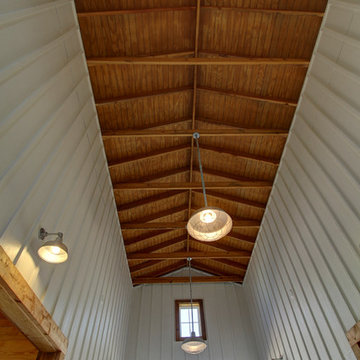
A view of the walls and exposed roof structure in the drive-thru bay of the barn.
Großes, Einstöckiges Landhaus Einfamilienhaus mit Steinfassade, beiger Fassadenfarbe, Halbwalmdach und Blechdach in Austin
Großes, Einstöckiges Landhaus Einfamilienhaus mit Steinfassade, beiger Fassadenfarbe, Halbwalmdach und Blechdach in Austin
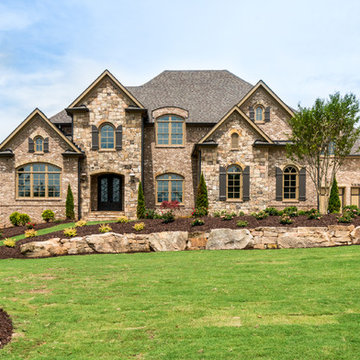
The VSI Group
Großes, Zweistöckiges Klassisches Haus mit Steinfassade, beiger Fassadenfarbe und Halbwalmdach in Atlanta
Großes, Zweistöckiges Klassisches Haus mit Steinfassade, beiger Fassadenfarbe und Halbwalmdach in Atlanta
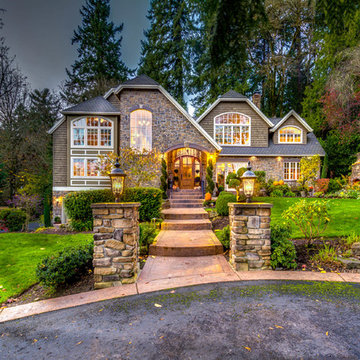
Zweistöckiges Klassisches Haus mit Steinfassade und Halbwalmdach in Portland
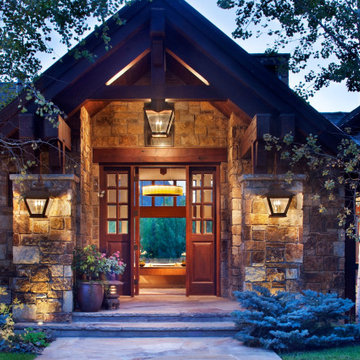
Our Aspen studio designed this classy and sophisticated home with a stunning polished wooden ceiling, statement lighting, and sophisticated furnishing that give the home a luxe feel. We used a lot of wooden tones and furniture to create an organic texture that reflects the beautiful nature outside. The three bedrooms are unique and distinct from each other. The primary bedroom has a magnificent bed with gorgeous furnishings, the guest bedroom has beautiful twin beds with colorful decor, and the kids' room has a playful bunk bed with plenty of storage facilities. We also added a stylish home gym for our clients who love to work out and a library with floor-to-ceiling shelves holding their treasured book collection.
---
Joe McGuire Design is an Aspen and Boulder interior design firm bringing a uniquely holistic approach to home interiors since 2005.
For more about Joe McGuire Design, see here: https://www.joemcguiredesign.com/
To learn more about this project, see here:
https://www.joemcguiredesign.com/willoughby
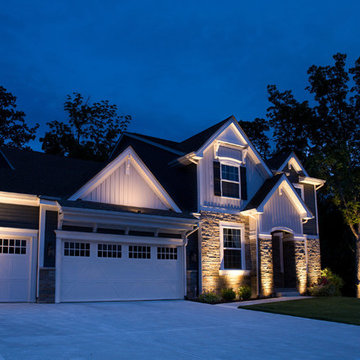
Großes, Zweistöckiges Modernes Einfamilienhaus mit Steinfassade, beiger Fassadenfarbe, Halbwalmdach und Schindeldach in St. Louis
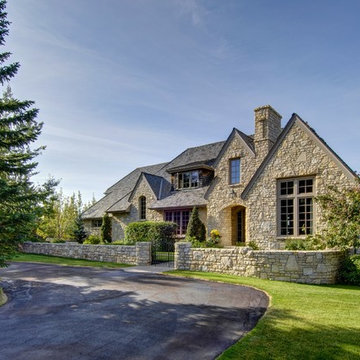
Mittelgroßes, Zweistöckiges Klassisches Haus mit Steinfassade, beiger Fassadenfarbe und Halbwalmdach in Calgary
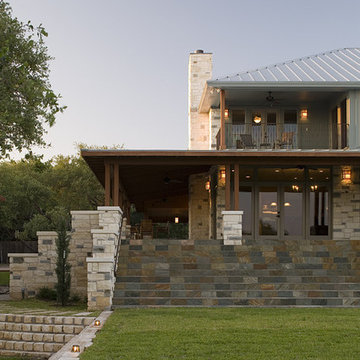
Großes, Zweistöckiges Uriges Einfamilienhaus mit Steinfassade, bunter Fassadenfarbe, Halbwalmdach und Blechdach in Austin
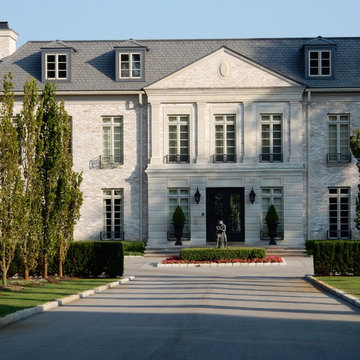
Janet Corral, Photographer
Geräumiges, Dreistöckiges Klassisches Haus mit Steinfassade, weißer Fassadenfarbe und Halbwalmdach in Detroit
Geräumiges, Dreistöckiges Klassisches Haus mit Steinfassade, weißer Fassadenfarbe und Halbwalmdach in Detroit
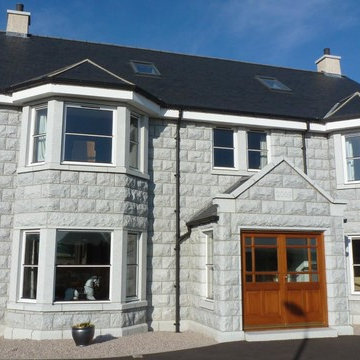
Granites: Balmoral Silver
•Base course: Bush hammered surfaces, sawn edges, chamfered top edge
•Walling blocks: Natural Face, sawn edges
•Quoins: Natural face, 50mm bush hammered margin on edge
•Paving: Flamed surface, sawn edge
•Copes: Bush Hammered
This expansive 2009 built mansion in Aberdeenshire is one of our most impressive accomplishments.
The mostly natural split face granite frontage ties well to the harled sides and rear. Granite mullions, lintels, jambs and sills help create the bold presence of the double stacked bay windows. Windows in the harled sections of the house use a simple bush hammered sill to elegantly hint at the granite nature of the building without the grand character of the fully granite front.
Although there is a large quantity of granite on this project, costs were kept within reason by using stock sizes and a natural split face finish for most of the blocks.
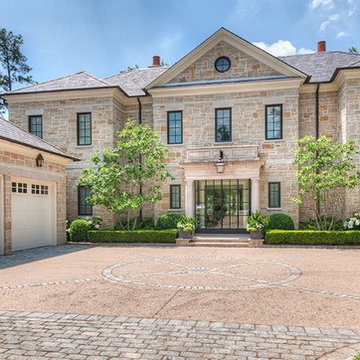
Großes, Zweistöckiges Klassisches Haus mit Steinfassade, beiger Fassadenfarbe und Halbwalmdach in Atlanta
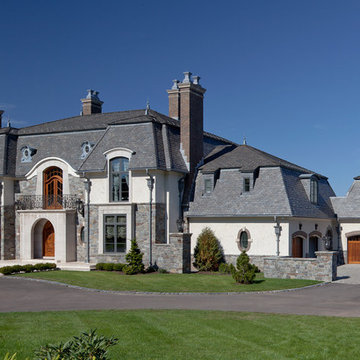
Geräumiges, Dreistöckiges Klassisches Einfamilienhaus mit Steinfassade, grauer Fassadenfarbe, Halbwalmdach und Schindeldach in New York
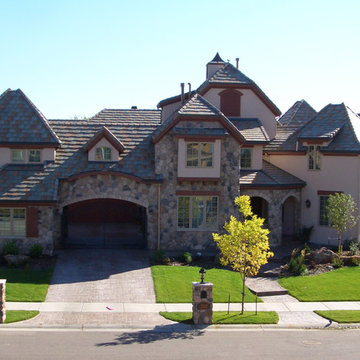
http://www.jkadesign.net
A massive country french estate overlooking the Ranch Reserve Ridge golf course in Westminster Colorado.
The gaping black hole, straight on, is the gate to the gate leading to the auto court and side entrance. Wood touches such as the shutters, window trim, and false barn door, present a pleasant visual contrast against the otherwise boring stucco.
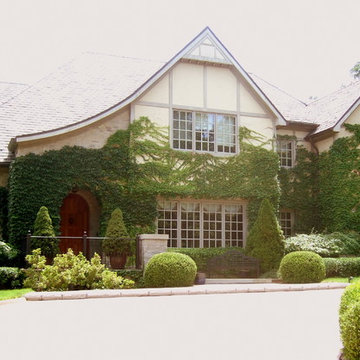
photo by john m. Holmes
when landscape and building are integrated.
Großes, Zweistöckiges Klassisches Haus mit Steinfassade, brauner Fassadenfarbe und Halbwalmdach in Birmingham
Großes, Zweistöckiges Klassisches Haus mit Steinfassade, brauner Fassadenfarbe und Halbwalmdach in Birmingham
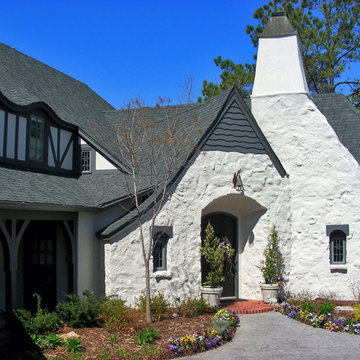
This whimsical storybook cottage is filled with character. Designed and Built by Elements Design Build. The cottage took true influence from our trips to the English Countryside.
www.elementshomebuilder.com www.elementshouseplans.com
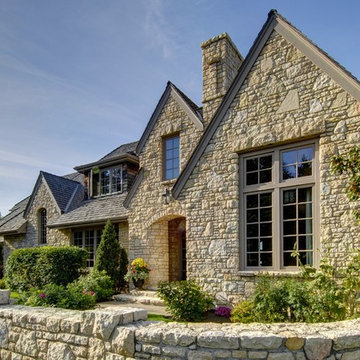
Mittelgroßes, Zweistöckiges Klassisches Haus mit Steinfassade, beiger Fassadenfarbe und Halbwalmdach in Calgary
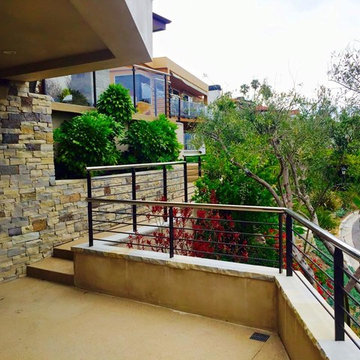
Großes, Zweistöckiges Modernes Haus mit Steinfassade, bunter Fassadenfarbe und Halbwalmdach in Orange County
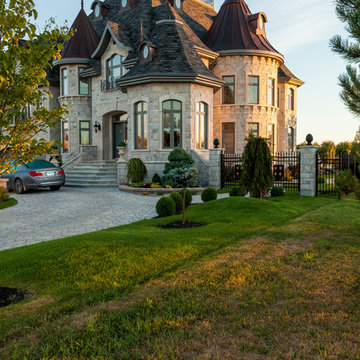
Techo-Bloc's Chantilly Masonry stone.
Geräumiges, Dreistöckiges Klassisches Haus mit Steinfassade, grauer Fassadenfarbe und Halbwalmdach in Philadelphia
Geräumiges, Dreistöckiges Klassisches Haus mit Steinfassade, grauer Fassadenfarbe und Halbwalmdach in Philadelphia
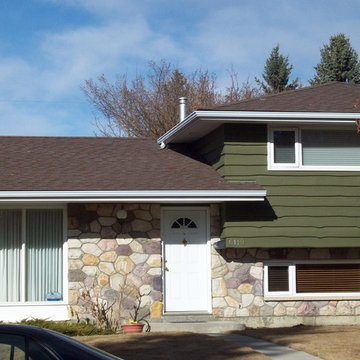
Mittelgroßes, Zweistöckiges Klassisches Einfamilienhaus mit Steinfassade, grüner Fassadenfarbe, Halbwalmdach und Schindeldach in Calgary
Häuser mit Steinfassade und Halbwalmdach Ideen und Design
5