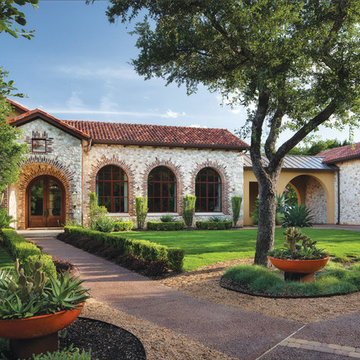Häuser mit Steinfassade und Misch-Dachdeckung Ideen und Design
Suche verfeinern:
Budget
Sortieren nach:Heute beliebt
1 – 20 von 1.082 Fotos
1 von 3
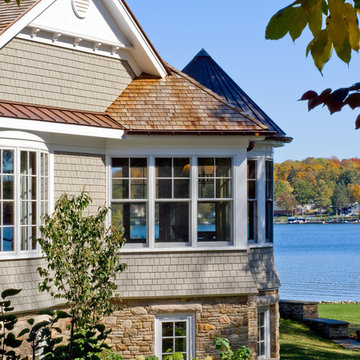
On the site of an old family summer cottage, nestled on a lake in upstate New York, rests this newly constructed year round residence. The house is designed for two, yet provides plenty of space for adult children and grandchildren to come and visit. The serenity of the lake is captured with an open floor plan, anchored by fireplaces to cozy up to. The public side of the house presents a subdued presence with a courtyard enclosed by three wings of the house.
Photo Credit: David Lamb

This 1959 Mid Century Modern Home was falling into disrepair, but the team at Haven Design and Construction could see the true potential. By preserving the beautiful original architectural details, such as the linear stacked stone and the clerestory windows, the team had a solid architectural base to build new and interesting details upon. The small dark foyer was visually expanded by installing a new "see through" walnut divider wall between the foyer and the kitchen. The bold geometric design of the new walnut dividing wall has become the new architectural focal point of the open living area.
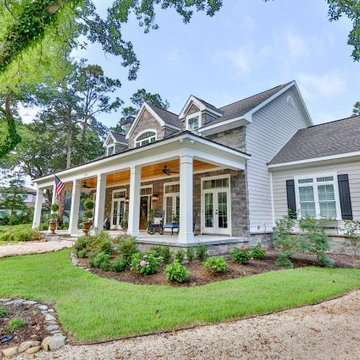
Mittelgroßes, Zweistöckiges Einfamilienhaus mit Steinfassade, grauer Fassadenfarbe, Satteldach und Misch-Dachdeckung in Sonstige
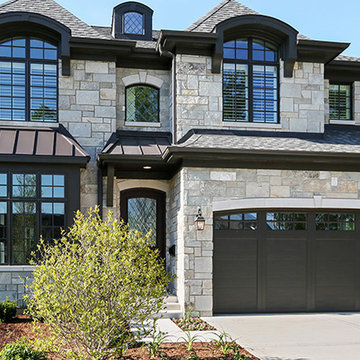
Mittelgroßes, Zweistöckiges Klassisches Einfamilienhaus mit Steinfassade, grauer Fassadenfarbe, Walmdach und Misch-Dachdeckung in Richmond
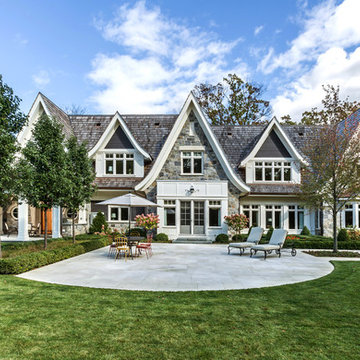
With an expansive backyard for the client's children, this house will be a timeless residence for the family for generations to come.
Großes, Dreistöckiges Einfamilienhaus mit Steinfassade, grauer Fassadenfarbe, Satteldach und Misch-Dachdeckung in Milwaukee
Großes, Dreistöckiges Einfamilienhaus mit Steinfassade, grauer Fassadenfarbe, Satteldach und Misch-Dachdeckung in Milwaukee
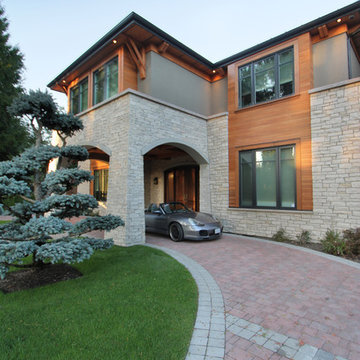
Großes, Zweistöckiges Modernes Einfamilienhaus mit Steinfassade, grauer Fassadenfarbe, Satteldach und Misch-Dachdeckung in Vancouver

Outstanding and elegant 4 story modern contemporary mansion with panoramic windows and flat roof with an awesome view of the city.
Geräumiges, Vierstöckiges Modernes Einfamilienhaus mit Steinfassade, grauer Fassadenfarbe, Flachdach und Misch-Dachdeckung in Los Angeles
Geräumiges, Vierstöckiges Modernes Einfamilienhaus mit Steinfassade, grauer Fassadenfarbe, Flachdach und Misch-Dachdeckung in Los Angeles
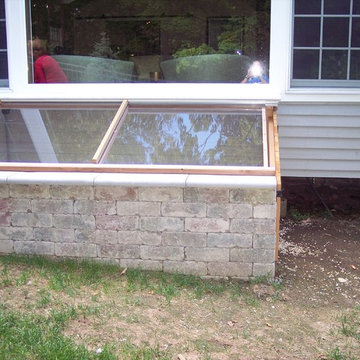
Einstöckiges Uriges Einfamilienhaus mit Steinfassade, grauer Fassadenfarbe, Pultdach und Misch-Dachdeckung in New York
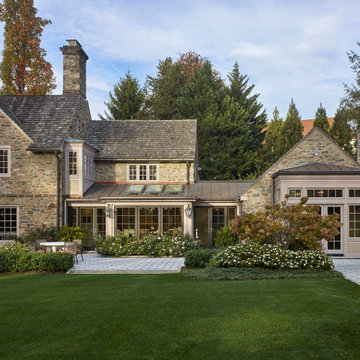
Geräumiges, Zweistöckiges Eklektisches Haus mit Steinfassade, grauer Fassadenfarbe, Satteldach und Misch-Dachdeckung in Philadelphia
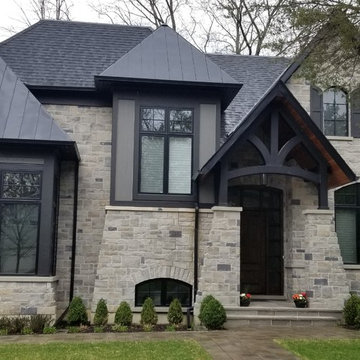
Geräumiges, Zweistöckiges Klassisches Einfamilienhaus mit Steinfassade, grauer Fassadenfarbe, Satteldach und Misch-Dachdeckung in Toronto
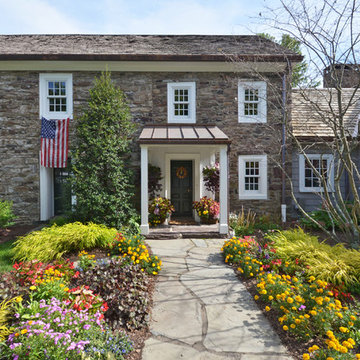
Zweistöckiges, Großes Landhaus Haus mit Steinfassade, grauer Fassadenfarbe und Misch-Dachdeckung in New York
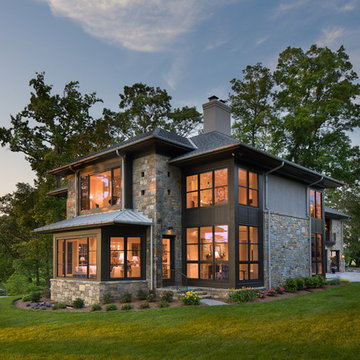
Zweistöckiges Klassisches Haus mit Steinfassade, grauer Fassadenfarbe, Walmdach und Misch-Dachdeckung in Baltimore
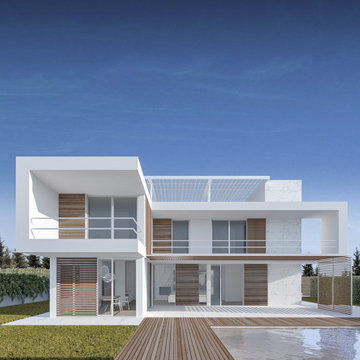
Mittelgroßes, Zweistöckiges Modernes Einfamilienhaus mit Steinfassade, weißer Fassadenfarbe, Flachdach und Misch-Dachdeckung in Catania-Palermo
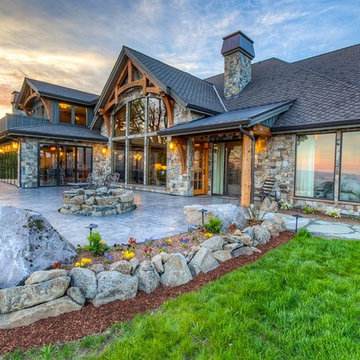
Arrow Timber Framing
9726 NE 302nd St, Battle Ground, WA 98604
(360) 687-1868
Web Site: https://www.arrowtimber.com
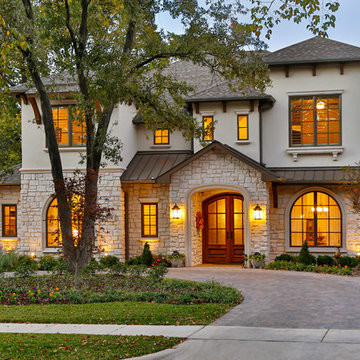
Terri Glanger Photography
www.glanger.com
Großes, Zweistöckiges Mediterranes Haus mit Steinfassade und Misch-Dachdeckung in Dallas
Großes, Zweistöckiges Mediterranes Haus mit Steinfassade und Misch-Dachdeckung in Dallas
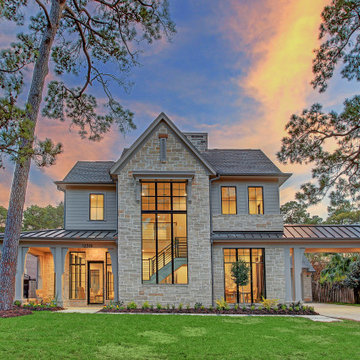
Geräumiges, Zweistöckiges Modernes Einfamilienhaus mit Steinfassade, beiger Fassadenfarbe, Misch-Dachdeckung und braunem Dach in Houston

Großes, Zweistöckiges Mediterranes Wohnung mit Steinfassade, weißer Fassadenfarbe, Satteldach, Misch-Dachdeckung und braunem Dach in Santa Barbara
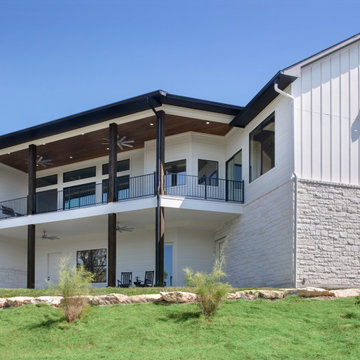
Großes, Zweistöckiges Klassisches Einfamilienhaus mit Steinfassade, weißer Fassadenfarbe, Satteldach und Misch-Dachdeckung in Austin
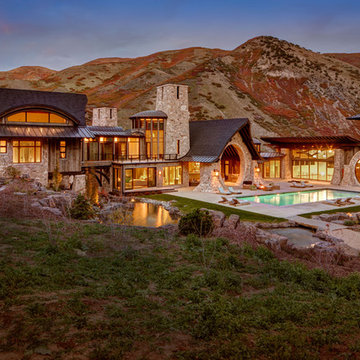
Zweistöckiges Uriges Einfamilienhaus mit Steinfassade, beiger Fassadenfarbe, Satteldach und Misch-Dachdeckung in Salt Lake City
Häuser mit Steinfassade und Misch-Dachdeckung Ideen und Design
1
