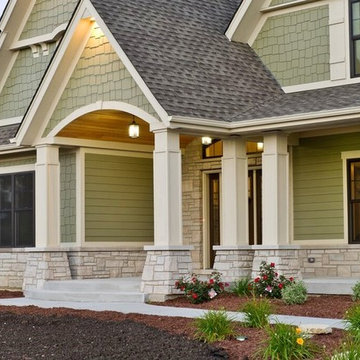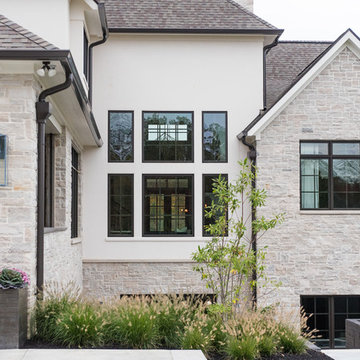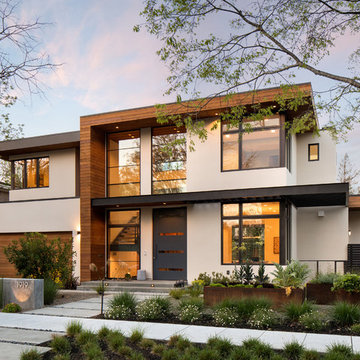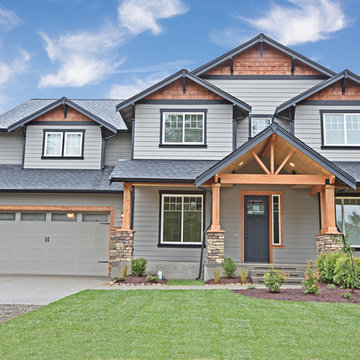Häuser mit Steinfassade und Mix-Fassade Ideen und Design
Suche verfeinern:
Budget
Sortieren nach:Heute beliebt
1 – 20 von 107.681 Fotos
1 von 3

Zweistöckiges, Mittelgroßes Klassisches Einfamilienhaus mit Schindeldach, Mix-Fassade, blauer Fassadenfarbe und Walmdach in San Francisco

Roehner Ryan
Großes, Zweistöckiges Landhaus Einfamilienhaus mit Mix-Fassade, weißer Fassadenfarbe, Satteldach und Blechdach in Phoenix
Großes, Zweistöckiges Landhaus Einfamilienhaus mit Mix-Fassade, weißer Fassadenfarbe, Satteldach und Blechdach in Phoenix

I redesigned the blue prints for the stone entryway to give it the drama and heft that's appropriate for a home of this caliber. I widened the metal doorway to open up the view to the interior, and added the stone arch around the perimeter. I also defined the porch with a stone border in a darker hue.
Photo by Brian Gassel

Großes, Dreistöckiges Klassisches Einfamilienhaus mit Mix-Fassade, blauer Fassadenfarbe, Walmdach und Schindeldach in Sonstige

White Nucedar shingles and clapboard siding blends perfectly with a charcoal metal and shingle roof that showcases a true modern day farmhouse.
Mittelgroßes, Zweistöckiges Landhausstil Einfamilienhaus mit Mix-Fassade, weißer Fassadenfarbe, Satteldach, Schindeldach und grauem Dach in New York
Mittelgroßes, Zweistöckiges Landhausstil Einfamilienhaus mit Mix-Fassade, weißer Fassadenfarbe, Satteldach, Schindeldach und grauem Dach in New York

Großes, Zweistöckiges Landhausstil Einfamilienhaus mit Mix-Fassade, weißer Fassadenfarbe, Satteldach und Misch-Dachdeckung in Chicago

Photo by Dan Tyrpak photographic
Großes, Einstöckiges Modernes Einfamilienhaus mit Mix-Fassade, grauer Fassadenfarbe und Flachdach in Seattle
Großes, Einstöckiges Modernes Einfamilienhaus mit Mix-Fassade, grauer Fassadenfarbe und Flachdach in Seattle

Mittelgroßes, Einstöckiges Modernes Haus mit Mix-Fassade, weißer Fassadenfarbe und Satteldach in Denver

Craftsman entry, Hardi board siding cedar columns.
Photo by Steve Groth
Großes, Zweistöckiges Rustikales Haus mit Mix-Fassade und grüner Fassadenfarbe in Chicago
Großes, Zweistöckiges Rustikales Haus mit Mix-Fassade und grüner Fassadenfarbe in Chicago

Overview
Chenequa, WI
Size
6,863sf
Services
Architecture, Landscape Architecture
Großes, Zweistöckiges Modernes Einfamilienhaus mit Mix-Fassade, bunter Fassadenfarbe und Flachdach in Milwaukee
Großes, Zweistöckiges Modernes Einfamilienhaus mit Mix-Fassade, bunter Fassadenfarbe und Flachdach in Milwaukee

A luxury residence in Vail, Colorado featuring wire-brushed Bavarian Oak wide-plank wood floors in a custom finish and reclaimed sunburnt siding on the ceiling.
Arrigoni Woods specializes in wide-plank wood flooring, both recycled and engineered. Our wood comes from old-growth Western European forests that are sustainably managed. Arrigoni's uniquely engineered wood (which has the look and feel of solid wood) features a trio of layered engineered planks, with a middle layer of transversely laid vertical grain spruce, providing a solid core.
This gorgeous mountain modern home was completed in the Fall of 2014. Using only the finest of materials and finishes, this home is the ultimate dream home.
Photographer: Kimberly Gavin

Großes, Dreistöckiges Modernes Einfamilienhaus mit Mix-Fassade, bunter Fassadenfarbe, Flachdach und Misch-Dachdeckung in Sonstige

This custom home was built for empty nesting in mind. The first floor is all you need with wide open dining, kitchen and entertaining along with master suite just off the mudroom and laundry. Upstairs has plenty of room for guests and return home college students.
Photos- Rustic White Photography

Joe Ercoli Photography
Großes, Einstöckiges Retro Haus mit Mix-Fassade und weißer Fassadenfarbe in San Francisco
Großes, Einstöckiges Retro Haus mit Mix-Fassade und weißer Fassadenfarbe in San Francisco

Who lives there: Asha Mevlana and her Havanese dog named Bali
Location: Fayetteville, Arkansas
Size: Main house (400 sq ft), Trailer (160 sq ft.), 1 loft bedroom, 1 bath
What sets your home apart: The home was designed specifically for my lifestyle.
My inspiration: After reading the book, "The Life Changing Magic of Tidying," I got inspired to just live with things that bring me joy which meant scaling down on everything and getting rid of most of my possessions and all of the things that I had accumulated over the years. I also travel quite a bit and wanted to live with just what I needed.
About the house: The L-shaped house consists of two separate structures joined by a deck. The main house (400 sq ft), which rests on a solid foundation, features the kitchen, living room, bathroom and loft bedroom. To make the small area feel more spacious, it was designed with high ceilings, windows and two custom garage doors to let in more light. The L-shape of the deck mirrors the house and allows for the two separate structures to blend seamlessly together. The smaller "amplified" structure (160 sq ft) is built on wheels to allow for touring and transportation. This studio is soundproof using recycled denim, and acts as a recording studio/guest bedroom/practice area. But it doesn't just look like an amp, it actually is one -- just plug in your instrument and sound comes through the front marine speakers onto the expansive deck designed for concerts.
My favorite part of the home is the large kitchen and the expansive deck that makes the home feel even bigger. The deck also acts as a way to bring the community together where local musicians perform. I love having a the amp trailer as a separate space to practice music. But I especially love all the light with windows and garage doors throughout.
Design team: Brian Crabb (designer), Zack Giffin (builder, custom furniture) Vickery Construction (builder) 3 Volve Construction (builder)
Design dilemmas: Because the city wasn’t used to having tiny houses there were certain rules that didn’t quite make sense for a tiny house. I wasn’t allowed to have stairs leading up to the loft, only ladders were allowed. Since it was built, the city is beginning to revisit some of the old rules and hopefully things will be changing.
Photo cred: Don Shreve

Großes, Zweistöckiges Klassisches Einfamilienhaus mit Mix-Fassade, weißer Fassadenfarbe, Satteldach und Schindeldach in Indianapolis

Zweistöckiges Modernes Einfamilienhaus mit Mix-Fassade und Flachdach in San Francisco

We are just loving the black and cedar trim combination! The open beam entry gives this home a striking appearance.
Bill Johnson Photography
Zweistöckiges Rustikales Haus mit Mix-Fassade und grauer Fassadenfarbe in Seattle
Zweistöckiges Rustikales Haus mit Mix-Fassade und grauer Fassadenfarbe in Seattle
Häuser mit Steinfassade und Mix-Fassade Ideen und Design
1

