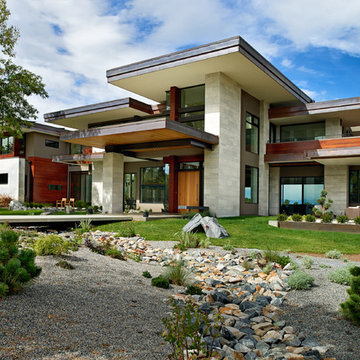Häuser mit unterschiedlichen Fassadenmaterialien und Flachdach Ideen und Design
Suche verfeinern:
Budget
Sortieren nach:Heute beliebt
101 – 120 von 43.279 Fotos
1 von 3
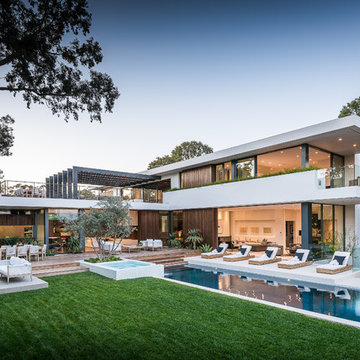
Todd Goodman
Große, Zweistöckige Moderne Holzfassade Haus mit weißer Fassadenfarbe und Flachdach in Los Angeles
Große, Zweistöckige Moderne Holzfassade Haus mit weißer Fassadenfarbe und Flachdach in Los Angeles

Mittelgroßes, Einstöckiges Modernes Haus mit Putzfassade, weißer Fassadenfarbe und Flachdach in Phoenix
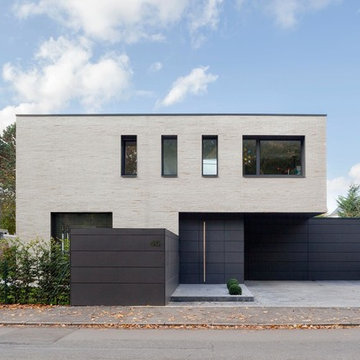
Mittelgroßes, Zweistöckiges Modernes Haus mit Steinfassade, beiger Fassadenfarbe und Flachdach in Köln

Mittelgroßes, Einstöckiges Retro Haus mit Putzfassade, weißer Fassadenfarbe und Flachdach in Dallas
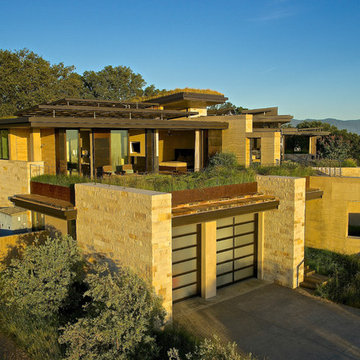
Strata Landscape Architecture
Frank Paul Perez, Red Lily Studios Photography
Geräumiges, Zweistöckiges Modernes Haus mit Mix-Fassade, beiger Fassadenfarbe und Flachdach in San Francisco
Geräumiges, Zweistöckiges Modernes Haus mit Mix-Fassade, beiger Fassadenfarbe und Flachdach in San Francisco
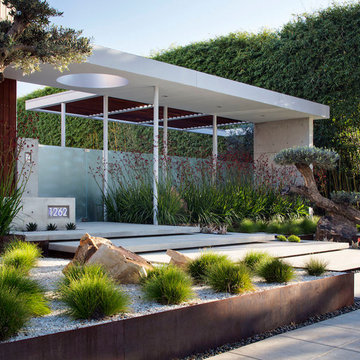
Chipper Hatter
Große, Zweistöckige Moderne Holzfassade Haus mit weißer Fassadenfarbe und Flachdach in San Diego
Große, Zweistöckige Moderne Holzfassade Haus mit weißer Fassadenfarbe und Flachdach in San Diego
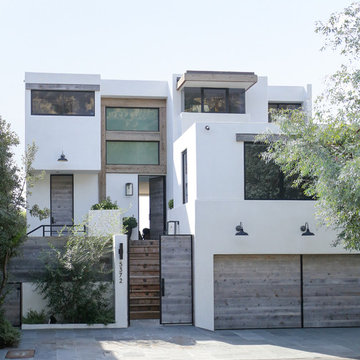
A beach house getaway. Jodi Fleming Design scope: Architectural Drawings, Interior Design, Custom Furnishings, & Landscape Design. Photography by Billy Collopy
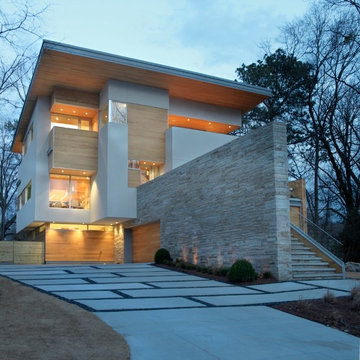
Großes, Dreistöckiges Modernes Haus mit Mix-Fassade, weißer Fassadenfarbe und Flachdach in Atlanta
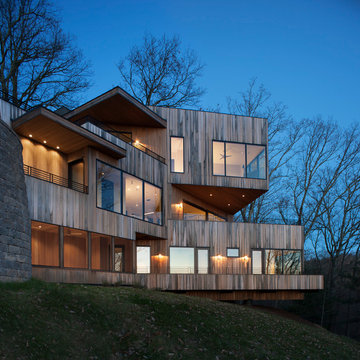
Interior Design: Allard & Roberts
Architect: Jason Weil of Retro-Fit Design
Builder: Brad Rice of Bellwether Design Build
Photographer: David Dietrich
Furniture Staging: Four Corners Home
Area Rugs: Togar Rugs
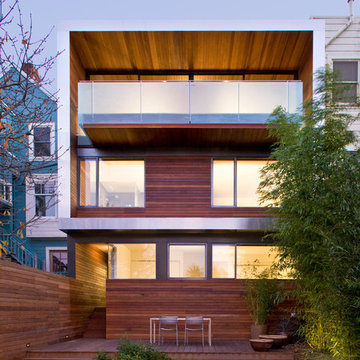
Rear Elevation
Ethan Kaplan Photagraphy
Große, Dreistöckige Moderne Holzfassade Haus mit brauner Fassadenfarbe und Flachdach in San Francisco
Große, Dreistöckige Moderne Holzfassade Haus mit brauner Fassadenfarbe und Flachdach in San Francisco
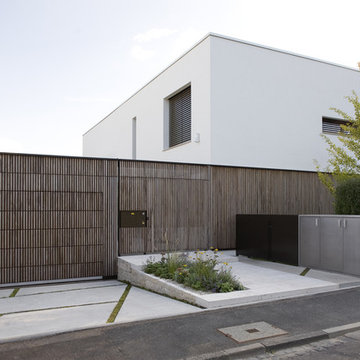
Zweistöckiges, Mittelgroßes Modernes Haus mit weißer Fassadenfarbe, Flachdach und Mix-Fassade in Frankfurt am Main
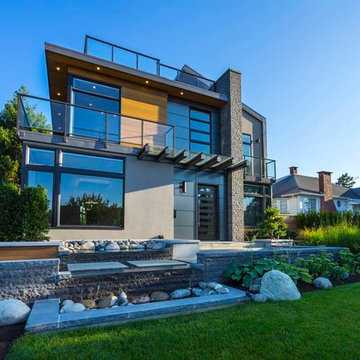
Mittelgroßes, Dreistöckiges Modernes Einfamilienhaus mit Mix-Fassade, grauer Fassadenfarbe und Flachdach in Vancouver

Nice and clean modern cube house, white Japanese stucco exterior finish.
Dreistöckiges, Großes Modernes Einfamilienhaus mit weißer Fassadenfarbe, Flachdach, Putzfassade und weißem Dach in Sonstige
Dreistöckiges, Großes Modernes Einfamilienhaus mit weißer Fassadenfarbe, Flachdach, Putzfassade und weißem Dach in Sonstige
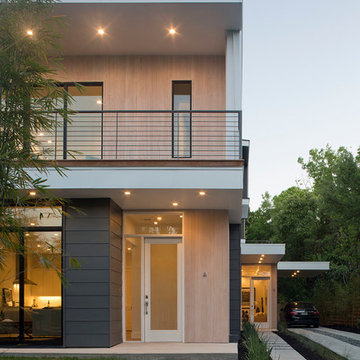
Photo: Paul Bardagjy
Zweistöckiges, Großes Modernes Einfamilienhaus mit Mix-Fassade, Flachdach und beiger Fassadenfarbe in Austin
Zweistöckiges, Großes Modernes Einfamilienhaus mit Mix-Fassade, Flachdach und beiger Fassadenfarbe in Austin

The client’s request was quite common - a typical 2800 sf builder home with 3 bedrooms, 2 baths, living space, and den. However, their desire was for this to be “anything but common.” The result is an innovative update on the production home for the modern era, and serves as a direct counterpoint to the neighborhood and its more conventional suburban housing stock, which focus views to the backyard and seeks to nullify the unique qualities and challenges of topography and the natural environment.
The Terraced House cautiously steps down the site’s steep topography, resulting in a more nuanced approach to site development than cutting and filling that is so common in the builder homes of the area. The compact house opens up in very focused views that capture the natural wooded setting, while masking the sounds and views of the directly adjacent roadway. The main living spaces face this major roadway, effectively flipping the typical orientation of a suburban home, and the main entrance pulls visitors up to the second floor and halfway through the site, providing a sense of procession and privacy absent in the typical suburban home.
Clad in a custom rain screen that reflects the wood of the surrounding landscape - while providing a glimpse into the interior tones that are used. The stepping “wood boxes” rest on a series of concrete walls that organize the site, retain the earth, and - in conjunction with the wood veneer panels - provide a subtle organic texture to the composition.
The interior spaces wrap around an interior knuckle that houses public zones and vertical circulation - allowing more private spaces to exist at the edges of the building. The windows get larger and more frequent as they ascend the building, culminating in the upstairs bedrooms that occupy the site like a tree house - giving views in all directions.
The Terraced House imports urban qualities to the suburban neighborhood and seeks to elevate the typical approach to production home construction, while being more in tune with modern family living patterns.
Overview
Elm Grove
Size
2,800 sf
3 bedrooms, 2 bathrooms
Completion Date
September 2014
Services
Architecture, Landscape Architecture
Interior Consultants: Amy Carman Design
Steve Gotter
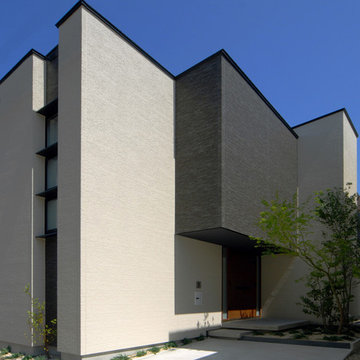
アーキフォKATO
Zweistöckiges Modernes Haus mit Mix-Fassade, beiger Fassadenfarbe und Flachdach in Nagoya
Zweistöckiges Modernes Haus mit Mix-Fassade, beiger Fassadenfarbe und Flachdach in Nagoya

Mittelgroßes, Vierstöckiges Modernes Wohnung mit Faserzement-Fassade, grauer Fassadenfarbe, Flachdach, Misch-Dachdeckung und grauem Dach in Philadelphia
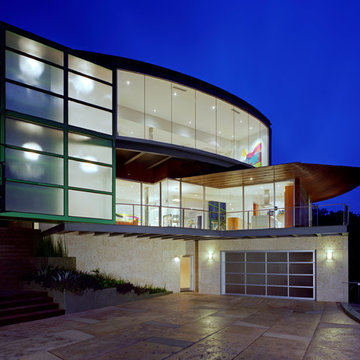
Curved copper wing over garage.
Dreistöckiges, Großes Modernes Einfamilienhaus mit weißer Fassadenfarbe, Glasfassade, Flachdach und Blechdach in Austin
Dreistöckiges, Großes Modernes Einfamilienhaus mit weißer Fassadenfarbe, Glasfassade, Flachdach und Blechdach in Austin
Häuser mit unterschiedlichen Fassadenmaterialien und Flachdach Ideen und Design
6

