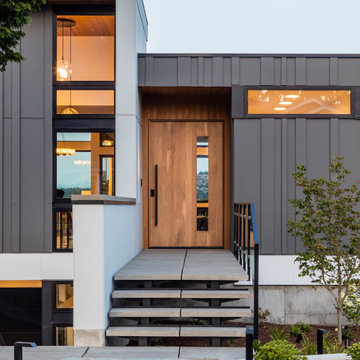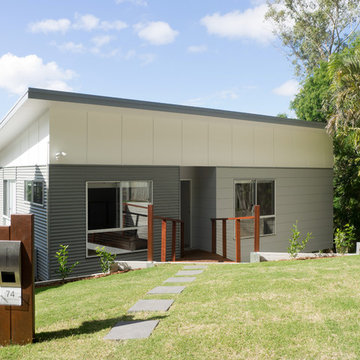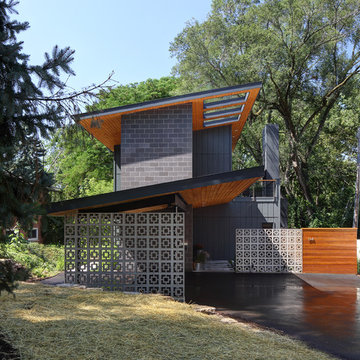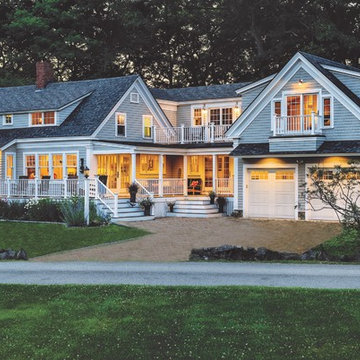Häuser mit unterschiedlichen Fassadenmaterialien und grauer Fassadenfarbe Ideen und Design
Suche verfeinern:
Budget
Sortieren nach:Heute beliebt
1 – 20 von 64.611 Fotos
1 von 3

Named one the 10 most Beautiful Houses in Dallas
Großes, Zweistöckiges Maritimes Haus mit grauer Fassadenfarbe, Mansardendach, Schindeldach, grauem Dach und Schindeln in Dallas
Großes, Zweistöckiges Maritimes Haus mit grauer Fassadenfarbe, Mansardendach, Schindeldach, grauem Dach und Schindeln in Dallas

Tom Jenkins Photography
Siding color: Sherwin Williams 7045 (Intelectual Grey)
Shutter color: Sherwin Williams 7047 (Porpoise)
Trim color: Sherwin Williams 7008 (Alabaster)
Windows: Andersen

Our goal on this project was to create a live-able and open feeling space in a 690 square foot modern farmhouse. We planned for an open feeling space by installing tall windows and doors, utilizing pocket doors and building a vaulted ceiling. An efficient layout with hidden kitchen appliances and a concealed laundry space, built in tv and work desk, carefully selected furniture pieces and a bright and white colour palette combine to make this tiny house feel like a home. We achieved our goal of building a functionally beautiful space where we comfortably host a few friends and spend time together as a family.
John McManus

Stephen Ironside
Zweistöckiges, Großes Rustikales Einfamilienhaus mit grauer Fassadenfarbe, Pultdach, Metallfassade und Blechdach in Birmingham
Zweistöckiges, Großes Rustikales Einfamilienhaus mit grauer Fassadenfarbe, Pultdach, Metallfassade und Blechdach in Birmingham

Zweistöckige Klassische Holzfassade Haus mit grauer Fassadenfarbe, Satteldach und Misch-Dachdeckung in Seattle

Gorgeous Craftsman mountain home with medium gray exterior paint, Structures Walnut wood stain on the rustic front door with sidelites. Cultured stone is Bucks County Ledgestone & Flagstone

Photo: Tyler Van Stright, JLC Architecture
Architect: JLC Architecture
General Contractor: Naylor Construction
Landscape Architect: Marcie Harris Landscape Architecture
Casework: Artistic Freedom Designs
Metalwork: Noe Design Co.

Denver Modern with natural stone accents.
Mittelgroßes, Dreistöckiges Modernes Einfamilienhaus mit grauer Fassadenfarbe, Flachdach und Mix-Fassade in Denver
Mittelgroßes, Dreistöckiges Modernes Einfamilienhaus mit grauer Fassadenfarbe, Flachdach und Mix-Fassade in Denver

Lake Home with modern timber and steel elements.
Mittelgroßes, Zweistöckiges Maritimes Einfamilienhaus mit Faserzement-Fassade, grauer Fassadenfarbe, Satteldach, Schindeldach, schwarzem Dach und Verschalung in Sonstige
Mittelgroßes, Zweistöckiges Maritimes Einfamilienhaus mit Faserzement-Fassade, grauer Fassadenfarbe, Satteldach, Schindeldach, schwarzem Dach und Verschalung in Sonstige

Großes, Zweistöckiges Modernes Einfamilienhaus mit Mix-Fassade, grauer Fassadenfarbe und Flachdach in Seattle

Two covered parking spaces accessible from the alley
Mittelgroßes, Zweistöckiges Retro Haus mit grauer Fassadenfarbe und Flachdach in Austin
Mittelgroßes, Zweistöckiges Retro Haus mit grauer Fassadenfarbe und Flachdach in Austin

Mittelgroßes, Zweistöckiges Modernes Einfamilienhaus mit Mix-Fassade und grauer Fassadenfarbe in Brisbane

Großes, Zweistöckiges Klassisches Haus mit Vinylfassade, grauer Fassadenfarbe und Satteldach in Boston

Interior Designer: Allard & Roberts, Architect: Retro + Fit Design, Builder: Osada Construction, Photographer: Shonie Kuykendall
Mittelgroßes, Dreistöckiges Rustikales Haus mit Faserzement-Fassade, grauer Fassadenfarbe und Satteldach in Sonstige
Mittelgroßes, Dreistöckiges Rustikales Haus mit Faserzement-Fassade, grauer Fassadenfarbe und Satteldach in Sonstige

Ammirato Construction's use of K2's Pacific Ashlar thin veneer, is beautifully displayed on many of the walls of this property.
Großes, Zweistöckiges Retro Einfamilienhaus mit Mix-Fassade, Satteldach und grauer Fassadenfarbe in San Francisco
Großes, Zweistöckiges Retro Einfamilienhaus mit Mix-Fassade, Satteldach und grauer Fassadenfarbe in San Francisco

Tricia Shay Photography
Zweistöckiges, Mittelgroßes Modernes Einfamilienhaus mit Mix-Fassade, grauer Fassadenfarbe und Pultdach in Milwaukee
Zweistöckiges, Mittelgroßes Modernes Einfamilienhaus mit Mix-Fassade, grauer Fassadenfarbe und Pultdach in Milwaukee

Anice Hoachlander, Hoachlander Davis Photography
Großes Mid-Century Haus mit Mix-Fassade, grauer Fassadenfarbe und Satteldach in Washington, D.C.
Großes Mid-Century Haus mit Mix-Fassade, grauer Fassadenfarbe und Satteldach in Washington, D.C.

Einstöckige Maritime Holzfassade Haus mit grauer Fassadenfarbe, Satteldach, Blechdach und Dachgaube in Seattle

Rob Karosis, Sabrina Inc
Große, Zweistöckige Klassische Holzfassade Haus mit grauer Fassadenfarbe in Boston
Große, Zweistöckige Klassische Holzfassade Haus mit grauer Fassadenfarbe in Boston

Architect: Blaine Bonadies, Bonadies Architect
Photography By: Jean Allsopp Photography
“Just as described, there is an edgy, irreverent vibe here, but the result has an appropriate stature and seriousness. Love the overscale windows. And the outdoor spaces are so great.”
Situated atop an old Civil War battle site, this new residence was conceived for a couple with southern values and a rock-and-roll attitude. The project consists of a house, a pool with a pool house and a renovated music studio. A marriage of modern and traditional design, this project used a combination of California redwood siding, stone and a slate roof with flat-seam lead overhangs. Intimate and well planned, there is no space wasted in this home. The execution of the detail work, such as handmade railings, metal awnings and custom windows jambs, made this project mesmerizing.
Cues from the client and how they use their space helped inspire and develop the initial floor plan, making it live at a human scale but with dramatic elements. Their varying taste then inspired the theme of traditional with an edge. The lines and rhythm of the house were simplified, and then complemented with some key details that made the house a juxtaposition of styles.
The wood Ultimate Casement windows were all standard sizes. However, there was a desire to make the windows have a “deep pocket” look to create a break in the facade and add a dramatic shadow line. Marvin was able to customize the jambs by extruding them to the exterior. They added a very thin exterior profile, which negated the need for exterior casing. The same detail was in the stone veneers and walls, as well as the horizontal siding walls, with no need for any modification. This resulted in a very sleek look.
MARVIN PRODUCTS USED:
Marvin Ultimate Casement Window
Häuser mit unterschiedlichen Fassadenmaterialien und grauer Fassadenfarbe Ideen und Design
1