Häuser mit unterschiedlichen Fassadenmaterialien und grüner Fassadenfarbe Ideen und Design
Suche verfeinern:
Budget
Sortieren nach:Heute beliebt
141 – 160 von 12.602 Fotos
1 von 3
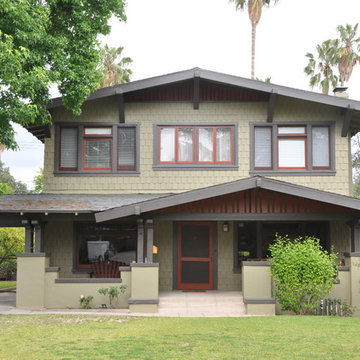
Große, Zweistöckige Rustikale Holzfassade Haus mit grüner Fassadenfarbe in Los Angeles
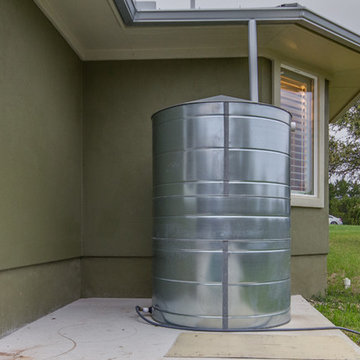
Four Walls Photography
Mittelgroßes, Einstöckiges Klassisches Einfamilienhaus mit grüner Fassadenfarbe, Putzfassade, Walmdach und Blechdach in Austin
Mittelgroßes, Einstöckiges Klassisches Einfamilienhaus mit grüner Fassadenfarbe, Putzfassade, Walmdach und Blechdach in Austin
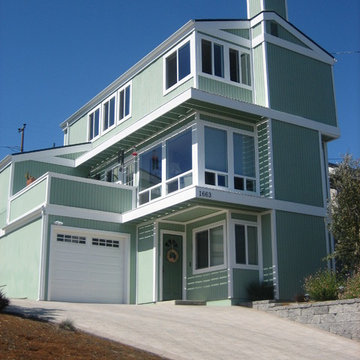
Großes, Dreistöckiges Klassisches Haus mit Vinylfassade, grüner Fassadenfarbe und Satteldach in San Luis Obispo
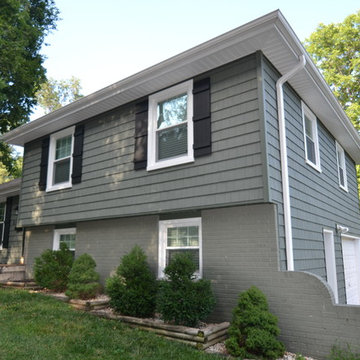
Klassisches Haus mit Vinylfassade und grüner Fassadenfarbe in Kansas City
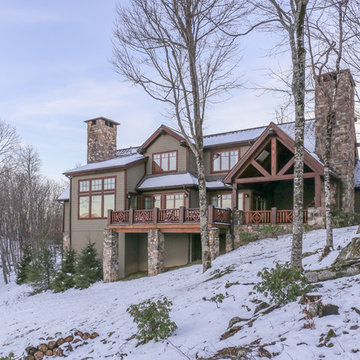
Home is flanked by two stone chimneys with red windows and trim, a soft olive green maintenance-free cement fiberboard placed perfectly on the hillside.
Designed by Melodie Durham of Durham Designs & Consulting, LLC.
Photo by Livengood Photographs [www.livengoodphotographs.com/design].
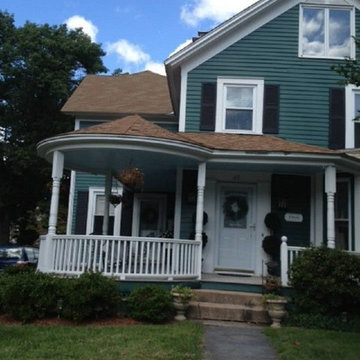
Mittelgroße, Zweistöckige Klassische Holzfassade Haus mit grüner Fassadenfarbe in New York
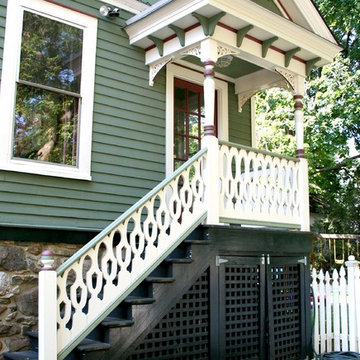
Mittelgroßes, Dreistöckiges Uriges Haus mit Mix-Fassade und grüner Fassadenfarbe in New York
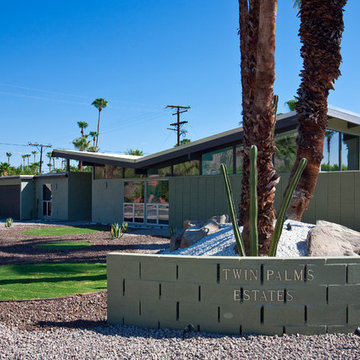
Lance Gerber, Nuvue Interactive, LLC
Geräumige, Einstöckige Mid-Century Holzfassade Haus mit grüner Fassadenfarbe und Satteldach in Sonstige
Geräumige, Einstöckige Mid-Century Holzfassade Haus mit grüner Fassadenfarbe und Satteldach in Sonstige
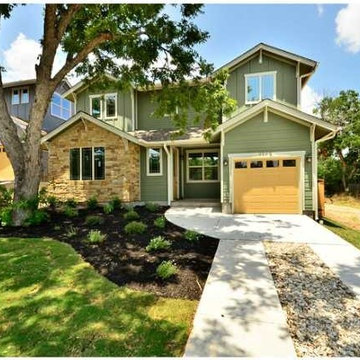
Twisted Tours
Mittelgroßes, Zweistöckiges Uriges Haus mit Faserzement-Fassade, grüner Fassadenfarbe und Satteldach in Austin
Mittelgroßes, Zweistöckiges Uriges Haus mit Faserzement-Fassade, grüner Fassadenfarbe und Satteldach in Austin
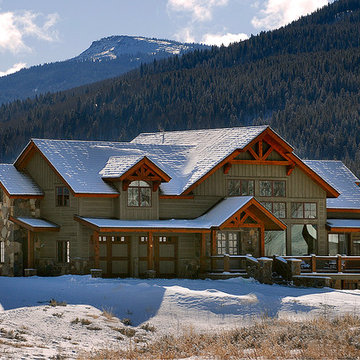
photography by bob brazell
Dreistöckige Rustikale Holzfassade Haus mit grüner Fassadenfarbe in Denver
Dreistöckige Rustikale Holzfassade Haus mit grüner Fassadenfarbe in Denver
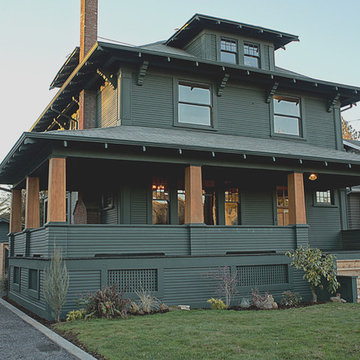
An old Craftsman Foursquare with a monochromatic and modern green color scheme. Natural wood porch columns.
Klassische Holzfassade Haus mit grüner Fassadenfarbe in Portland
Klassische Holzfassade Haus mit grüner Fassadenfarbe in Portland
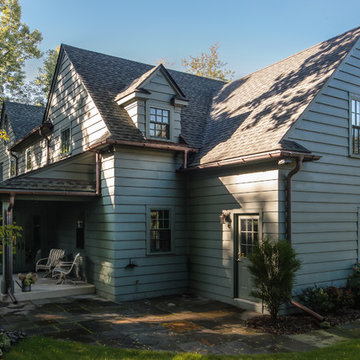
This early 20th century Poppleton Park home was originally 2548 sq ft. with a small kitchen, nook, powder room and dining room on the first floor. The second floor included a single full bath and 3 bedrooms. The client expressed a need for about 1500 additional square feet added to the basement, first floor and second floor. In order to create a fluid addition that seamlessly attached to this home, we tore down the original one car garage, nook and powder room. The addition was added off the northern portion of the home, which allowed for a side entry garage. Plus, a small addition on the Eastern portion of the home enlarged the kitchen, nook and added an exterior covered porch.
Special features of the interior first floor include a beautiful new custom kitchen with island seating, stone countertops, commercial appliances, large nook/gathering with French doors to the covered porch, mud and powder room off of the new four car garage. Most of the 2nd floor was allocated to the master suite. This beautiful new area has views of the park and includes a luxurious master bath with free standing tub and walk-in shower, along with a 2nd floor custom laundry room!
Attention to detail on the exterior was essential to keeping the charm and character of the home. The brick façade from the front view was mimicked along the garage elevation. A small copper cap above the garage doors and 6” half-round copper gutters finish the look.
KateBenjamin Photography
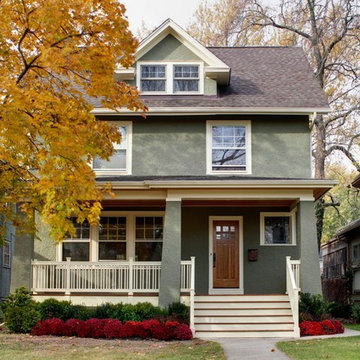
Mittelgroßes, Zweistöckiges Klassisches Einfamilienhaus mit Putzfassade, grüner Fassadenfarbe, Walmdach und Schindeldach in Chicago
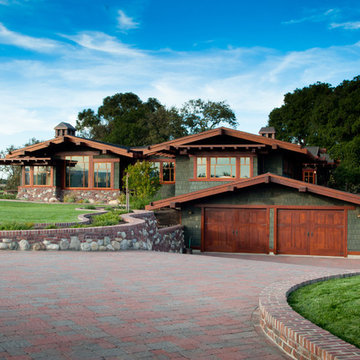
Rustikale Holzfassade Haus mit grüner Fassadenfarbe in San Francisco
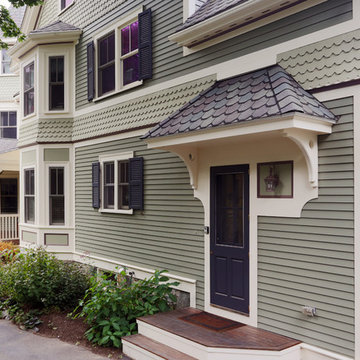
Looking at this home today, you would never know that the project began as a poorly maintained duplex. Luckily, the homeowners saw past the worn façade and engaged our team to uncover and update the Victorian gem that lay underneath. Taking special care to preserve the historical integrity of the 100-year-old floor plan, we returned the home back to its original glory as a grand, single family home.
The project included many renovations, both small and large, including the addition of a a wraparound porch to bring the façade closer to the street, a gable with custom scrollwork to accent the new front door, and a more substantial balustrade. Windows were added to bring in more light and some interior walls were removed to open up the public spaces to accommodate the family’s lifestyle.
You can read more about the transformation of this home in Old House Journal: http://www.cummingsarchitects.com/wp-content/uploads/2011/07/Old-House-Journal-Dec.-2009.pdf
Photo Credit: Eric Roth
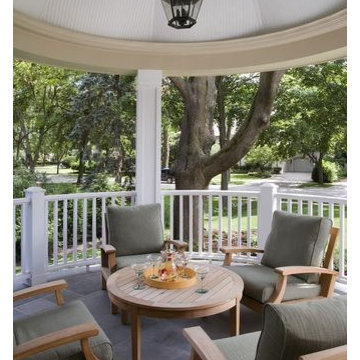
http://www.pickellbuilders.com. Photography by Linda Oyama Bryan. Octagonal Shape Covered Front Bluestone Tiled Porch with bead board ceiling and wood railing.
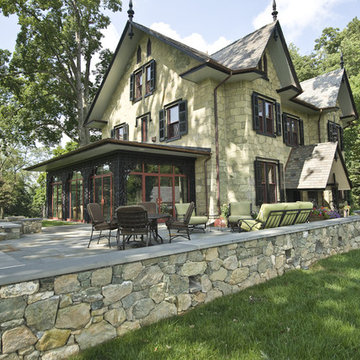
Photo by John Welsh.
Geräumiges, Dreistöckiges Klassisches Einfamilienhaus mit Steinfassade, grüner Fassadenfarbe und Ziegeldach in Philadelphia
Geräumiges, Dreistöckiges Klassisches Einfamilienhaus mit Steinfassade, grüner Fassadenfarbe und Ziegeldach in Philadelphia
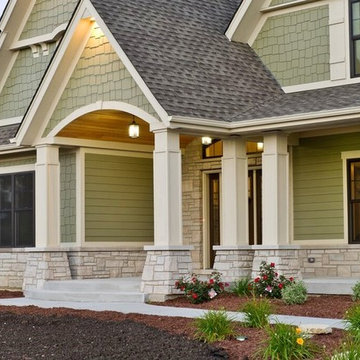
Craftsman entry, Hardi board siding cedar columns.
Photo by Steve Groth
Großes, Zweistöckiges Rustikales Haus mit Mix-Fassade und grüner Fassadenfarbe in Chicago
Großes, Zweistöckiges Rustikales Haus mit Mix-Fassade und grüner Fassadenfarbe in Chicago

Großes, Zweistöckiges Klassisches Haus mit grüner Fassadenfarbe, Satteldach und Schindeldach in Atlanta

Glenn Layton Homes, LLC, "Building Your Coastal Lifestyle"
Mittelgroße, Zweistöckige Maritime Holzfassade Haus mit grüner Fassadenfarbe und Walmdach in Jacksonville
Mittelgroße, Zweistöckige Maritime Holzfassade Haus mit grüner Fassadenfarbe und Walmdach in Jacksonville
Häuser mit unterschiedlichen Fassadenmaterialien und grüner Fassadenfarbe Ideen und Design
8