Häuser mit unterschiedlichen Fassadenmaterialien und Schindeldach Ideen und Design
Suche verfeinern:
Budget
Sortieren nach:Heute beliebt
21 – 40 von 79.725 Fotos
1 von 3
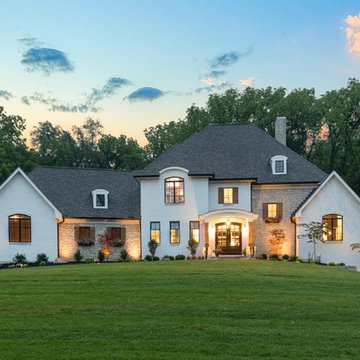
Zweistöckiges Klassisches Einfamilienhaus mit Mix-Fassade, weißer Fassadenfarbe, Walmdach, Schindeldach und Dachgaube in Cincinnati

Exterior shot of detached garage and office space.
Mittelgroßes, Zweistöckiges Mid-Century Wohnung mit Vinylfassade, grauer Fassadenfarbe, Flachdach und Schindeldach in Minneapolis
Mittelgroßes, Zweistöckiges Mid-Century Wohnung mit Vinylfassade, grauer Fassadenfarbe, Flachdach und Schindeldach in Minneapolis

New home construction in Homewood Alabama photographed for Willow Homes, Willow Design Studio, and Triton Stone Group by Birmingham Alabama based architectural and interiors photographer Tommy Daspit. You can see more of his work at http://tommydaspit.com

This gorgeous modern farmhouse features hardie board board and batten siding with stunning black framed Pella windows. The soffit lighting accents each gable perfectly and creates the perfect farmhouse.

Front view of Exterior painted in Historic Color Palette with SW Colonial Revival Gray on the body, SW Pure White on the trim, and SW Colonial Yellow on the front door. The landscaping was also refreshed with a low profile tiered, design.

Photo Credit: David Cannon; Design: Michelle Mentzer
Instagram: @newriverbuildingco
Zweistöckiges, Mittelgroßes Landhausstil Einfamilienhaus mit Mix-Fassade, weißer Fassadenfarbe, Satteldach und Schindeldach in Atlanta
Zweistöckiges, Mittelgroßes Landhausstil Einfamilienhaus mit Mix-Fassade, weißer Fassadenfarbe, Satteldach und Schindeldach in Atlanta

Mittelgroßes, Einstöckiges Modernes Einfamilienhaus mit beiger Fassadenfarbe, Schindeldach, Putzfassade und Walmdach in Dallas
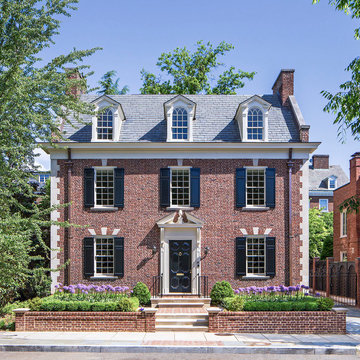
HISTORIC DISTRICT OF KALORAMA, A THREE-STORY BRICK CITY HOME IS RENOVATED AND ADDED TO. A DARK CONSERVATORY FORM IS ADDED CONTINUOUSLY ALONG THE BACK OF THE HOUSE SOLVING CIRCULATION ISSUES AND ADDING SPACE FOR A BREAKFAST ROOM. THE ADDITION REFERENCES CONSERVATORIES DESIGNED DURING THE TIME, THE DISTINCTION BETWEEN THE ORIGINAL HISTORIC HOME AND THE NEW CONTRASTING ADDITION IS CLEAR. THE UPPER LANDING OF THE MAIN STAIRWAY WAS CHANGED TO WINDERS. THE BENEFIT OF WHICH PURCHASES ENOUGH RISE TO ALLOW CIRCULATION BELOW THE WINDERS ALLOWING ACCESS AND VIEW TO THE BACK GARDENS. INFORMAL KITCHEN, FAMILY AND BREAKFAST WERE OPENED UP TO ADDRESS MODERN LIVING, THE PARENTHESIS OF THE ORIGINAL ROOMS WAS LEFT CLEARLY DEFINED. BRICK WALLS ARE ALSO ADDED TO THE FRONT ACT AS A BASE ON THE FRONT.

Zweistöckiges Uriges Haus mit brauner Fassadenfarbe, Satteldach und Schindeldach in Minneapolis
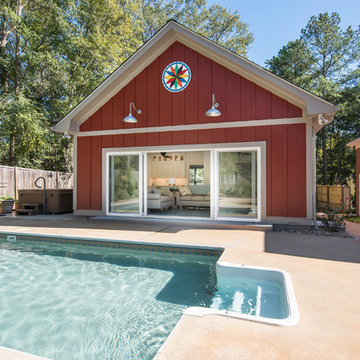
Pool house with entertaining/living space, sauna and yoga room. This 800 square foot space has a kitchenette with quartz counter tops and hidden outlets, and a bathroom with a porcelain tiled shower. The concrete floors are stained in blue swirls to match the color of water, peacefully connecting the outdoor space to the indoor living space. The 16 foot sliding glass doors open the pool house to the pool.
Photo credit: Alvaro Santistevan
Interior Design: Kate Lynch
Building Design: Hodge Design & Remodeling
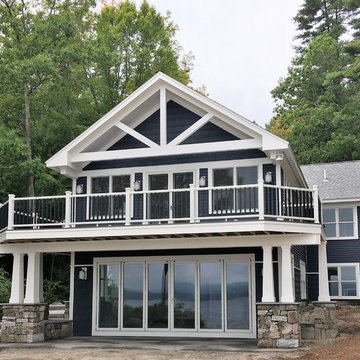
Mittelgroßes, Zweistöckiges Rustikales Haus mit blauer Fassadenfarbe, Satteldach und Schindeldach in Portland Maine
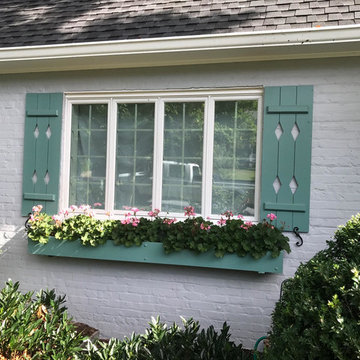
These teal window shutters give a colorful and cottage-like appeal. with added planter with windowsill, it is the perfect touch to any window!
Mittelgroßes, Einstöckiges Klassisches Einfamilienhaus mit Backsteinfassade, weißer Fassadenfarbe, Satteldach und Schindeldach in Washington, D.C.
Mittelgroßes, Einstöckiges Klassisches Einfamilienhaus mit Backsteinfassade, weißer Fassadenfarbe, Satteldach und Schindeldach in Washington, D.C.
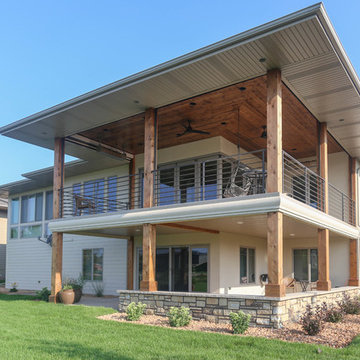
Mittelgroßes, Zweistöckiges Klassisches Einfamilienhaus mit Mix-Fassade, Walmdach und Schindeldach in Sonstige

Angela Kearney, Minglewood
Mittelgroßes, Zweistöckiges Country Wohnung mit Faserzement-Fassade, grüner Fassadenfarbe, Satteldach und Schindeldach in Boston
Mittelgroßes, Zweistöckiges Country Wohnung mit Faserzement-Fassade, grüner Fassadenfarbe, Satteldach und Schindeldach in Boston

Landmark
Geräumiges, Zweistöckiges Klassisches Einfamilienhaus mit Putzfassade, weißer Fassadenfarbe, Satteldach und Schindeldach in Minneapolis
Geräumiges, Zweistöckiges Klassisches Einfamilienhaus mit Putzfassade, weißer Fassadenfarbe, Satteldach und Schindeldach in Minneapolis
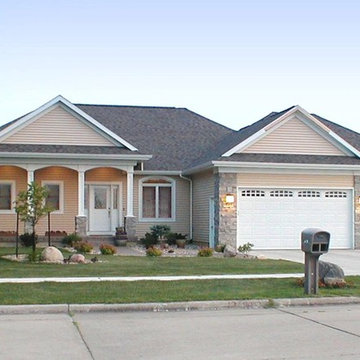
Front elevation with massive covered front porch and entry, professional planed and planted landscape plan with stone Ashlar patterned overlay on the front walk and porch floor.

Summer Beauty onion surround the stone entry columns while the Hydrangea begin to glow from the landscape lighting. Landscape design by John Algozzini. Photo courtesy of Mike Crews Photography.
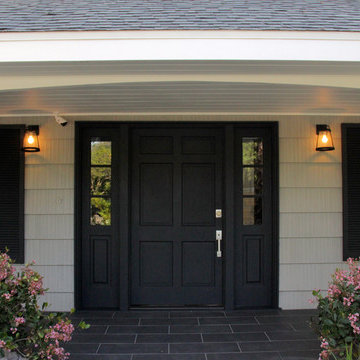
Front exterior of the remodeled house construction in Studio City which included installation of black front door with side panels, side by side windows with exterior louvered shutters, porch tiles and outdoor lighting.
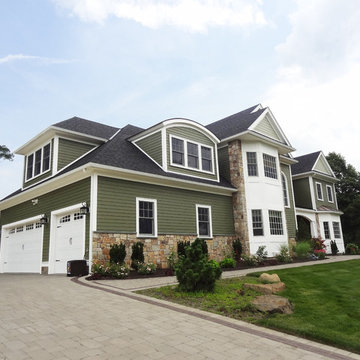
Colonial Tan Square & Rectangular Stone
Visit www.stoneyard.com/975 for more info and video.
Großes, Zweistöckiges Klassisches Einfamilienhaus mit grüner Fassadenfarbe, Mix-Fassade, Satteldach und Schindeldach in Boston
Großes, Zweistöckiges Klassisches Einfamilienhaus mit grüner Fassadenfarbe, Mix-Fassade, Satteldach und Schindeldach in Boston

Zweistöckiges, Großes Rustikales Haus mit grüner Fassadenfarbe und Schindeldach in New York
Häuser mit unterschiedlichen Fassadenmaterialien und Schindeldach Ideen und Design
2