Häuser mit unterschiedlichen Fassadenmaterialien und Verschalung Ideen und Design
Suche verfeinern:
Budget
Sortieren nach:Heute beliebt
101 – 120 von 7.582 Fotos
1 von 3

Clubhouse exterior.
Großes, Einstöckiges Klassisches Einfamilienhaus mit Mix-Fassade, beiger Fassadenfarbe, Satteldach, Schindeldach, rotem Dach und Verschalung in Sonstige
Großes, Einstöckiges Klassisches Einfamilienhaus mit Mix-Fassade, beiger Fassadenfarbe, Satteldach, Schindeldach, rotem Dach und Verschalung in Sonstige

Mittelgroßes, Zweistöckiges Retro Haus mit weißer Fassadenfarbe, Pultdach, Schindeldach, schwarzem Dach und Verschalung in Denver

Rancher exterior remodel - craftsman portico and pergola addition. Custom cedar woodwork with moravian star pendant and copper roof. Cedar Portico. Cedar Pavilion. Doylestown, PA remodelers

Mittelgroßes, Dreistöckiges Uriges Einfamilienhaus mit Mix-Fassade, schwarzer Fassadenfarbe, Satteldach, Blechdach, rotem Dach und Verschalung in Toronto

Mittelgroßes, Zweistöckiges Klassisches Einfamilienhaus mit Vinylfassade, beiger Fassadenfarbe, Pultdach, Misch-Dachdeckung, grauem Dach und Verschalung in Philadelphia

Refaced Traditional Colonial home with white Azek PVC trim and James Hardie plank siding. This home is highlighted by a beautiful Palladian window over the front portico and an eye-catching red front door.

Großes Klassisches Einfamilienhaus mit Faserzement-Fassade, grüner Fassadenfarbe, Satteldach, Schindeldach, braunem Dach und Verschalung in Chicago

Here is an architecturally built house from the early 1970's which was brought into the new century during this complete home remodel by adding a garage space, new windows triple pane tilt and turn windows, cedar double front doors, clear cedar siding with clear cedar natural siding accents, clear cedar garage doors, galvanized over sized gutters with chain style downspouts, standing seam metal roof, re-purposed arbor/pergola, professionally landscaped yard, and stained concrete driveway, walkways, and steps.
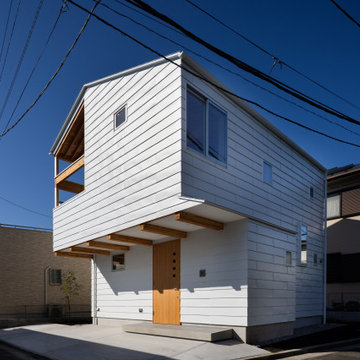
北東側の外観。南側にはバルコニー。外壁は白いガルバリウム鋼板。
Mittelgroßes, Zweistöckiges Modernes Haus mit Metallfassade, weißer Fassadenfarbe und Verschalung in Tokio
Mittelgroßes, Zweistöckiges Modernes Haus mit Metallfassade, weißer Fassadenfarbe und Verschalung in Tokio
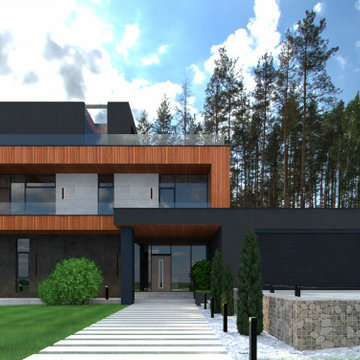
Großes, Zweistöckiges Modernes Einfamilienhaus mit Mix-Fassade, Flachdach und Verschalung in Sankt Petersburg
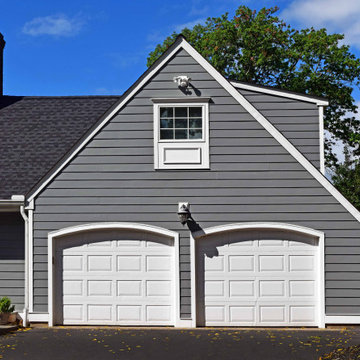
Pennington, NJ. Another exterior renovation! New Hardie Plank Gray Slate Siding, new gutters and roof using Timberline Charcoal Shingles. New energy efficient Andersen Windows and French doors complete the the job!
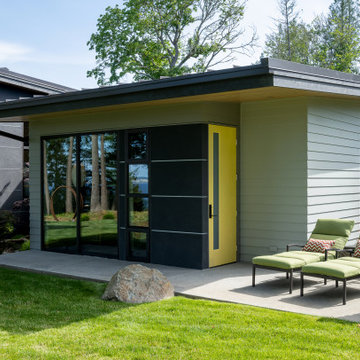
View of guest bedroom wing.
Mittelgroßes, Einstöckiges Modernes Einfamilienhaus mit Mix-Fassade, bunter Fassadenfarbe, Pultdach, Blechdach, schwarzem Dach und Verschalung in Seattle
Mittelgroßes, Einstöckiges Modernes Einfamilienhaus mit Mix-Fassade, bunter Fassadenfarbe, Pultdach, Blechdach, schwarzem Dach und Verschalung in Seattle

Accent board and batten peaks in frost white vinyl, horizontal siding in silver ash and heritage grey accent shake with dark navy door on the recessed pressure treated porch.

This 2-story home needed a little love on the outside, with a new front porch to provide curb appeal as well as useful seating areas at the front of the home. The traditional style of the home was maintained, with it's pale yellow siding and black shutters. The addition of the front porch with flagstone floor, white square columns, rails and balusters, and a small gable at the front door helps break up the 2-story front elevation and provides the covered seating desired. Can lights in the wood ceiling provide great light for the space, and the gorgeous ceiling fans increase the breeze for the home owners when sipping their tea on the porch. The new stamped concrete walk from the driveway and simple landscaping offer a quaint picture from the street, and the homeowners couldn't be happier.
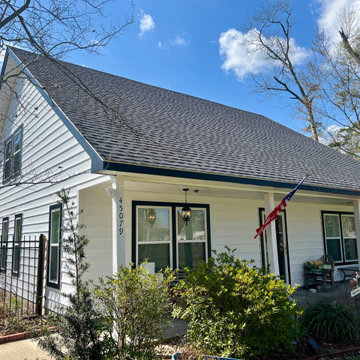
Großes, Zweistöckiges Modernes Einfamilienhaus mit Vinylfassade, weißer Fassadenfarbe, Satteldach, Schindeldach, grauem Dach und Verschalung in New Orleans

Working on a constrained site with large feature trees to be retained, we developed a design that replaced an existing garage and shed to provide our clients with a new garage and glazed link to a multipurpose study/guest bedroom. The project also included a garden room, utility, and shower room, replacing an existing inefficient conservatory.
Working with Hellis Solutions Ltd as tree consultants, we designed the structure around the trees with mini pile foundations being used to avoid damaging the roots.
High levels of insulation and efficient triple-glazed windows with a new underfloor heating system in the extension, provide a very comfortable internal environment.
Externally, the extension is clad with Larch boarding and has a part Zinc, part sedum roof with the natural materials enhancing this garden setting.

Mittelgroßes, Zweistöckiges Modernes Einfamilienhaus mit Mix-Fassade, bunter Fassadenfarbe, Schmetterlingsdach, schwarzem Dach und Verschalung in Sonstige

Großes, Einstöckiges Retro Haus mit gelber Fassadenfarbe, Satteldach, Schindeldach, braunem Dach und Verschalung in Sonstige
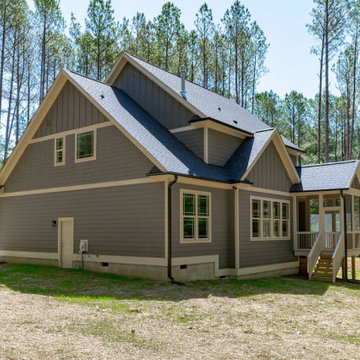
Mittelgroßes, Zweistöckiges Einfamilienhaus mit Faserzement-Fassade, grauer Fassadenfarbe, Satteldach, Schindeldach, grauem Dach und Verschalung in Raleigh
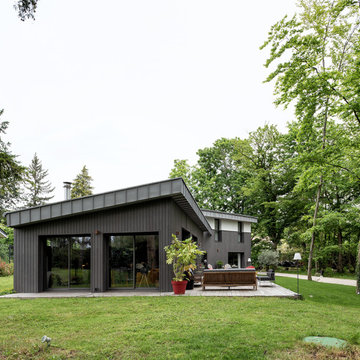
Maison avec terrasse
Geräumiges, Zweistöckiges Modernes Haus mit grauer Fassadenfarbe, Pultdach, Blechdach, grauem Dach und Verschalung in Paris
Geräumiges, Zweistöckiges Modernes Haus mit grauer Fassadenfarbe, Pultdach, Blechdach, grauem Dach und Verschalung in Paris
Häuser mit unterschiedlichen Fassadenmaterialien und Verschalung Ideen und Design
6