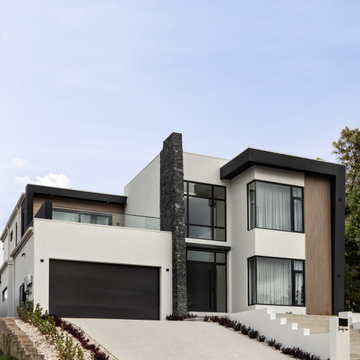Häuser mit unterschiedlichen Fassadenmaterialien und weißem Dach Ideen und Design
Suche verfeinern:
Budget
Sortieren nach:Heute beliebt
161 – 180 von 1.432 Fotos
1 von 3
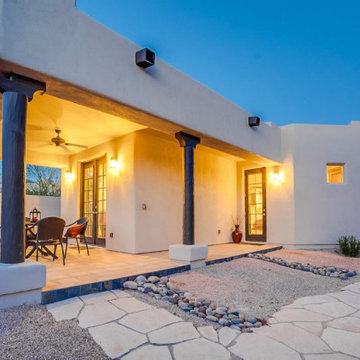
Built a custom Casita - Guest Home 900 SqFt in the Beautiful Ahwatukee Foot Hills of Phoenix.
Großes, Einstöckiges Mediterranes Einfamilienhaus mit Putzfassade, weißer Fassadenfarbe, Flachdach, Misch-Dachdeckung und weißem Dach in Phoenix
Großes, Einstöckiges Mediterranes Einfamilienhaus mit Putzfassade, weißer Fassadenfarbe, Flachdach, Misch-Dachdeckung und weißem Dach in Phoenix

Highland House exterior
Mittelgroßes, Zweistöckiges Industrial Einfamilienhaus mit Metallfassade, weißer Fassadenfarbe, Satteldach, Blechdach, weißem Dach und Wandpaneelen in Seattle
Mittelgroßes, Zweistöckiges Industrial Einfamilienhaus mit Metallfassade, weißer Fassadenfarbe, Satteldach, Blechdach, weißem Dach und Wandpaneelen in Seattle

3D Real estate walkthrough animation services Home Design with Pool Side Evening view, 3d architectural exterior home design with natural greenery and fireplaces in pool, beach chair and also in home, gazebo, Living Room in one place design with black & white wooden furniture & Master bedroom with large windows & white luxury wooden furniture are awesome, stairs, sitting area, trees, garden Creative closet room with beautiful wooden furniture developed by Yantram 3D Animation Studio
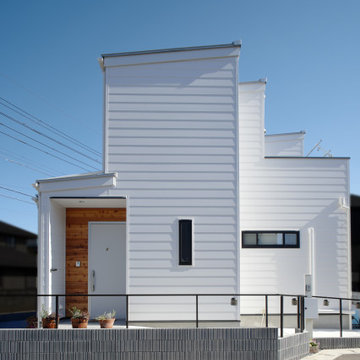
Mittelgroßes, Zweistöckiges Modernes Einfamilienhaus mit Metallfassade, weißer Fassadenfarbe, Pultdach, Blechdach und weißem Dach in Sonstige
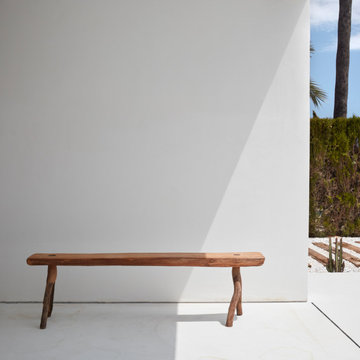
This luxurious white modern house in Malibu is a true gem. The white concrete exterior, glass windows, and matching blue pool create a warm and inviting atmosphere, while the Greek modern style adds a touch of elegance.
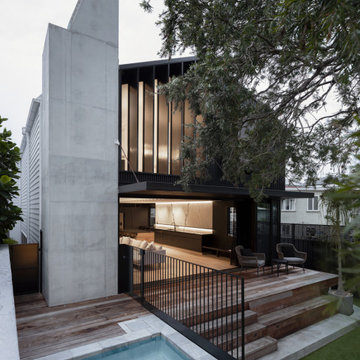
Großes, Zweistöckiges Modernes Haus mit bunter Fassadenfarbe, Satteldach, Blechdach, weißem Dach und Verschalung in Brisbane

Holly Hill, a retirement home, whose owner's hobbies are gardening and restoration of classic cars, is nestled into the site contours to maximize views of the lake and minimize impact on the site.
Holly Hill is comprised of three wings joined by bridges: A wing facing a master garden to the east, another wing with workshop and a central activity, living, dining wing. Similar to a radiator the design increases the amount of exterior wall maximizing opportunities for natural ventilation during temperate months.
Other passive solar design features will include extensive eaves, sheltering porches and high-albedo roofs, as strategies for considerably reducing solar heat gain.
Daylighting with clerestories and solar tubes reduce daytime lighting requirements. Ground source geothermal heat pumps and superior to code insulation ensure minimal space conditioning costs. Corten steel siding and concrete foundation walls satisfy client requirements for low maintenance and durability. All light fixtures are LEDs.
Open and screened porches are strategically located to allow pleasant outdoor use at any time of day, particular season or, if necessary, insect challenge. Dramatic cantilevers allow the porches to project into the site’s beautiful mixed hardwood tree canopy without damaging root systems.
Guest arrive by vehicle with glimpses of the house and grounds through penetrations in the concrete wall enclosing the garden. One parked they are led through a garden composed of pavers, a fountain, benches, sculpture and plants. Views of the lake can be seen through and below the bridges.
Primary client goals were a sustainable low-maintenance house, primarily single floor living, orientation to views, natural light to interiors, maximization of individual privacy, creation of a formal outdoor space for gardening, incorporation of a full workshop for cars, generous indoor and outdoor social space for guests and parties.
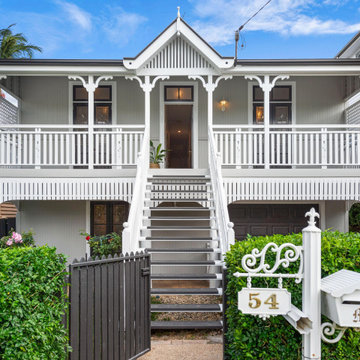
Mittelgroßes, Zweistöckiges Maritimes Haus mit grauer Fassadenfarbe, Walmdach, Blechdach und weißem Dach in Brisbane
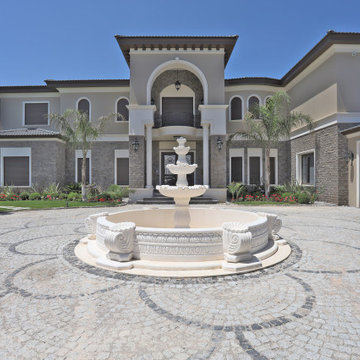
Großes, Vierstöckiges Mid-Century Haus mit Steinfassade, beiger Fassadenfarbe, weißem Dach und Verschalung in Sonstige
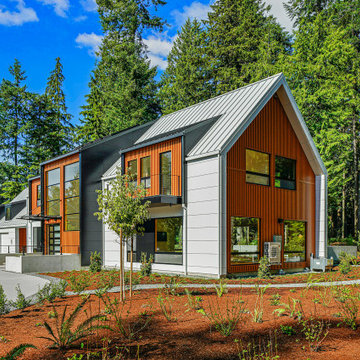
Highland House exterior
Mittelgroßes, Zweistöckiges Klassisches Einfamilienhaus mit Metallfassade, weißer Fassadenfarbe, Satteldach, Blechdach, weißem Dach und Wandpaneelen in Seattle
Mittelgroßes, Zweistöckiges Klassisches Einfamilienhaus mit Metallfassade, weißer Fassadenfarbe, Satteldach, Blechdach, weißem Dach und Wandpaneelen in Seattle
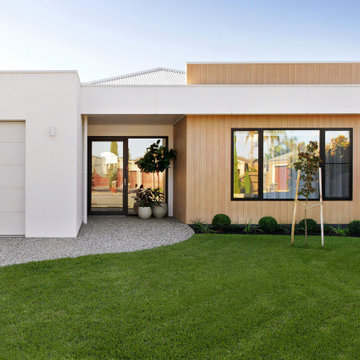
Simple facade
Großes, Einstöckiges Modernes Einfamilienhaus mit Backsteinfassade, weißer Fassadenfarbe, Walmdach, Blechdach und weißem Dach in Sonstige
Großes, Einstöckiges Modernes Einfamilienhaus mit Backsteinfassade, weißer Fassadenfarbe, Walmdach, Blechdach und weißem Dach in Sonstige
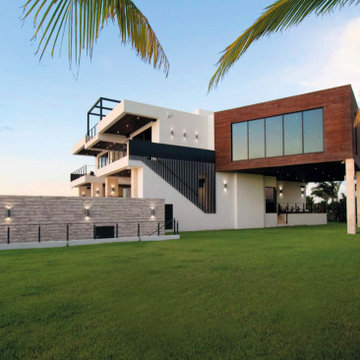
Großes Modernes Haus mit weißer Fassadenfarbe, Flachdach, weißem Dach und Wandpaneelen in Houston
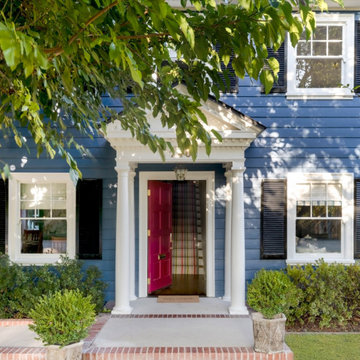
Our La Cañada studio designed this lovely home, keeping with the fun, cheerful personalities of the homeowner. The entry runner from Annie Selke is the perfect introduction to the house and its playful palette, adding a welcoming appeal. In the dining room, a beautiful, iconic Schumacher wallpaper was one of our happy finishes whose vines and garden colors begged for more vibrant colors to complement it. So we added bold green color to the trims, doors, and windows, enhancing the playful appeal. In the family room, we used a soft palette with pale blue, soft grays, and warm corals, reminiscent of pastel house palettes and crisp white trim that reflects the turquoise waters and white sandy beaches of Bermuda! The formal living room looks elegant and sophisticated, with beautiful furniture in soft blue and pastel green. The curtains nicely complement the space, and the gorgeous wooden center table anchors the space beautifully. In the kitchen, we added a custom-built, happy blue island that sits beneath the house’s namesake fabric, Hydrangea Heaven.
---Project designed by Courtney Thomas Design in La Cañada. Serving Pasadena, Glendale, Monrovia, San Marino, Sierra Madre, South Pasadena, and Altadena.
For more about Courtney Thomas Design, see here: https://www.courtneythomasdesign.com/
To learn more about this project, see here:
https://www.courtneythomasdesign.com/portfolio/elegant-family-home-la-canada/
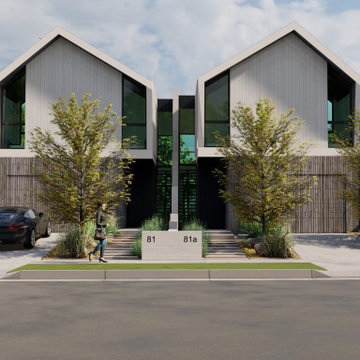
Große, Zweistöckige Moderne Doppelhaushälfte mit Mix-Fassade, weißer Fassadenfarbe, Satteldach, Blechdach und weißem Dach in Sydney
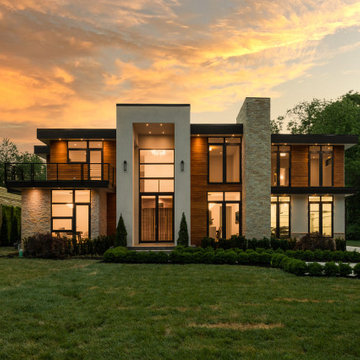
Modern Contemporary Villa exterior with black aluminum tempered full pane windows and doors, that brings in natural lighting. Featuring contrasting textures on the exterior with stucco, limestone and teak. Cans and black exterior sconces to bring light to exterior. Landscaping with beautiful hedge bushes, arborvitae trees, fresh sod and japanese cherry blossom. 4 car garage seen at right and concrete 25 car driveway. Custom treated lumber retention wall.
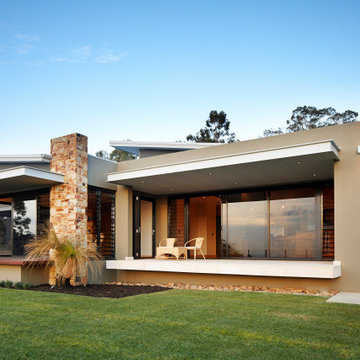
Mittelgroßes, Einstöckiges Modernes Einfamilienhaus mit Steinfassade, beiger Fassadenfarbe, Flachdach, Blechdach und weißem Dach in Perth
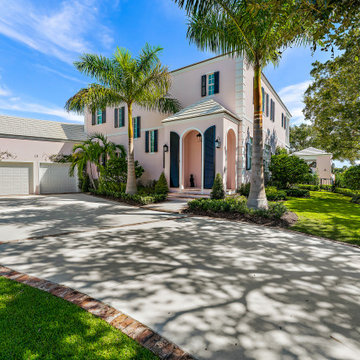
Classic Bermuda style architecture, fun vintage Palm Beach interiors.
Großes, Zweistöckiges Einfamilienhaus mit Putzfassade, pinker Fassadenfarbe, Ziegeldach und weißem Dach in Sonstige
Großes, Zweistöckiges Einfamilienhaus mit Putzfassade, pinker Fassadenfarbe, Ziegeldach und weißem Dach in Sonstige
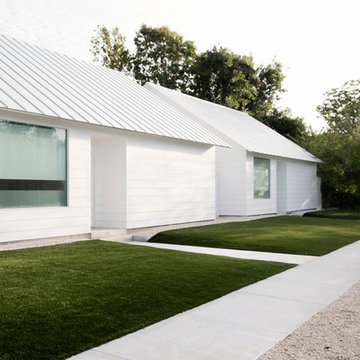
Mittelgroßes, Einstöckiges Modernes Haus mit Vinylfassade, weißer Fassadenfarbe, Satteldach und weißem Dach in Houston
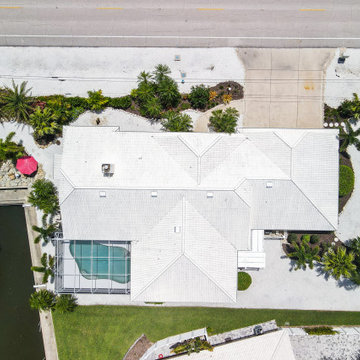
90's renovation project in the Bayshore Road Revitalization area
Mittelgroßes, Einstöckiges Maritimes Einfamilienhaus mit Putzfassade, weißer Fassadenfarbe, Walmdach, Ziegeldach und weißem Dach in Tampa
Mittelgroßes, Einstöckiges Maritimes Einfamilienhaus mit Putzfassade, weißer Fassadenfarbe, Walmdach, Ziegeldach und weißem Dach in Tampa
Häuser mit unterschiedlichen Fassadenmaterialien und weißem Dach Ideen und Design
9
