Häuser mit unterschiedlichen Fassadenmaterialien und Ziegeldach Ideen und Design
Suche verfeinern:
Budget
Sortieren nach:Heute beliebt
81 – 100 von 20.726 Fotos
1 von 3
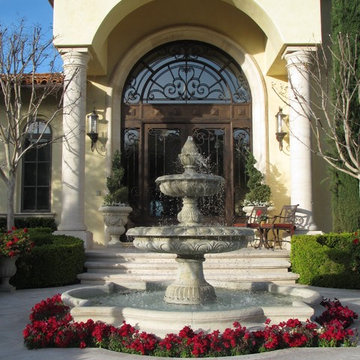
Hand Carved Limestone Fountain from Italy
Custom Fabricated Iron and Glass Entry
Geräumiges, Zweistöckiges Klassisches Einfamilienhaus mit Putzfassade, gelber Fassadenfarbe, Walmdach und Ziegeldach in Los Angeles
Geräumiges, Zweistöckiges Klassisches Einfamilienhaus mit Putzfassade, gelber Fassadenfarbe, Walmdach und Ziegeldach in Los Angeles
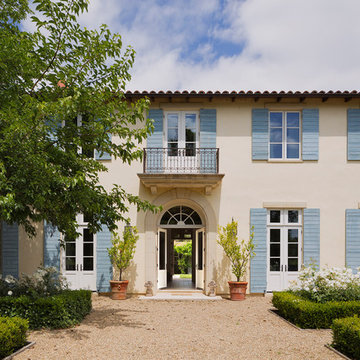
Michael Hospelt Photography, Trainor Builders St Helena
Zweistöckiges Einfamilienhaus mit Putzfassade, beiger Fassadenfarbe, Flachdach und Ziegeldach in San Francisco
Zweistöckiges Einfamilienhaus mit Putzfassade, beiger Fassadenfarbe, Flachdach und Ziegeldach in San Francisco
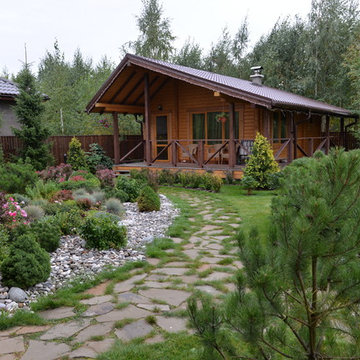
Einstöckiges Rustikales Haus mit brauner Fassadenfarbe, Satteldach und Ziegeldach in Moskau
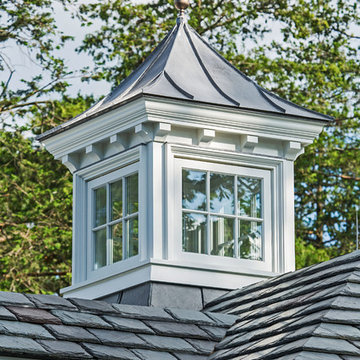
Mittelgroßes, Zweistöckiges Klassisches Einfamilienhaus mit Backsteinfassade, weißer Fassadenfarbe, Satteldach und Ziegeldach in New York
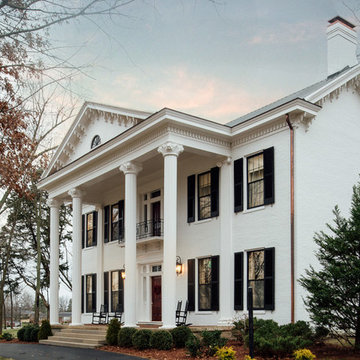
Großes, Zweistöckiges Klassisches Einfamilienhaus mit weißer Fassadenfarbe, Satteldach, Faserzement-Fassade und Ziegeldach in Sonstige
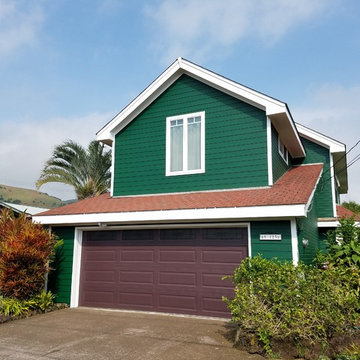
Mittelgroßes, Zweistöckiges Uriges Haus mit grüner Fassadenfarbe, Satteldach und Ziegeldach in Hawaii
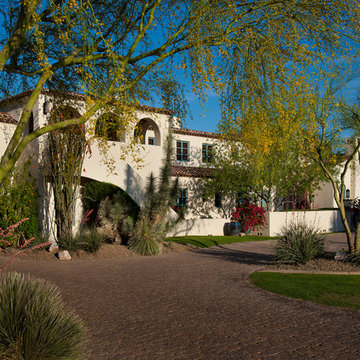
This homes timeless design captures the essence of Santa Barbara Style. Indoor and outdoor spaces intertwine as you move from one to the other. Amazing views, intimately scaled spaces, subtle materials, thoughtfully detailed, and warmth from natural light are all elements that make this home feel so welcoming. The outdoor areas all have unique views and the property landscaping is well tailored to complement the architecture. We worked with the Client and Sharon Fannin interiors.

Geräumiges, Zweistöckiges Mediterranes Einfamilienhaus mit Lehmfassade, beiger Fassadenfarbe, Flachdach und Ziegeldach in Los Angeles
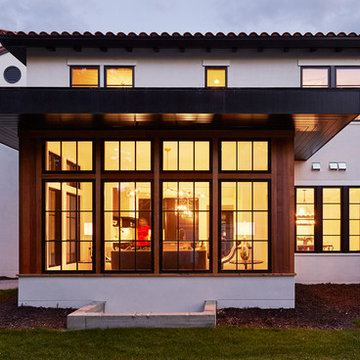
Martha O'Hara Interiors, Furnishings & Photo Styling | Detail Design + Build, Builder | Charlie & Co. Design, Architect | Corey Gaffer, Photography | Please Note: All “related,” “similar,” and “sponsored” products tagged or listed by Houzz are not actual products pictured. They have not been approved by Martha O’Hara Interiors nor any of the professionals credited. For information about our work, please contact design@oharainteriors.com.
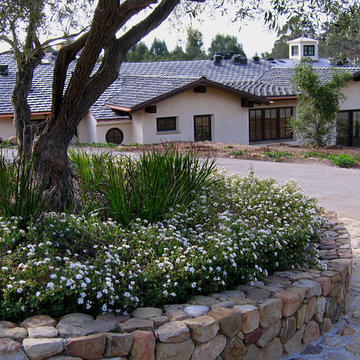
Design Consultant Jeff Doubét is the author of Creating Spanish Style Homes: Before & After – Techniques – Designs – Insights. The 240 page “Design Consultation in a Book” is now available. Please visit SantaBarbaraHomeDesigner.com for more info.
Jeff Doubét specializes in Santa Barbara style home and landscape designs. To learn more info about the variety of custom design services I offer, please visit SantaBarbaraHomeDesigner.com
Jeff Doubét is the Founder of Santa Barbara Home Design - a design studio based in Santa Barbara, California USA.
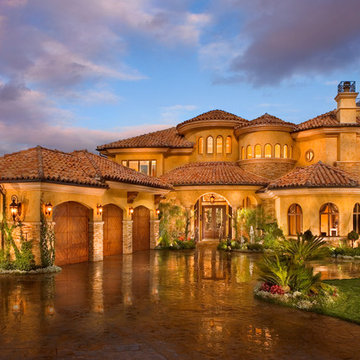
Zweistöckiges, Geräumiges Mediterranes Einfamilienhaus mit Putzfassade, gelber Fassadenfarbe, Walmdach und Ziegeldach in Los Angeles
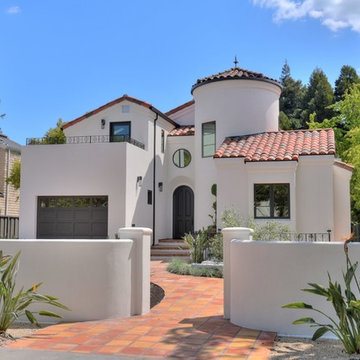
Zweistöckiges, Großes Mediterranes Einfamilienhaus mit Lehmfassade, weißer Fassadenfarbe und Ziegeldach in San Francisco
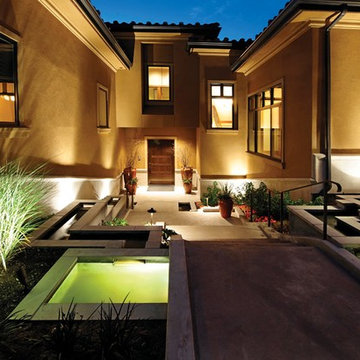
Großes, Zweistöckiges Mediterranes Einfamilienhaus mit Putzfassade, beiger Fassadenfarbe, Walmdach und Ziegeldach in Seattle
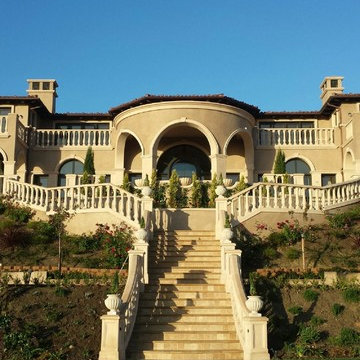
Geräumiges, Zweistöckiges Mediterranes Einfamilienhaus mit Putzfassade, beiger Fassadenfarbe, Walmdach und Ziegeldach in Los Angeles
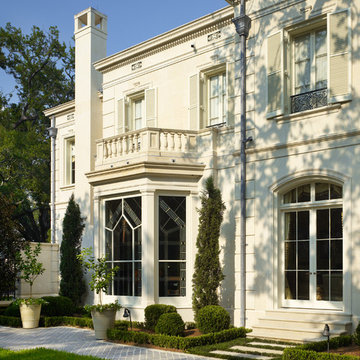
© Alan Karchmer for Trapolin Peer Architects
Geräumiges, Dreistöckiges Klassisches Einfamilienhaus mit Steinfassade, beiger Fassadenfarbe, Walmdach und Ziegeldach in New Orleans
Geräumiges, Dreistöckiges Klassisches Einfamilienhaus mit Steinfassade, beiger Fassadenfarbe, Walmdach und Ziegeldach in New Orleans
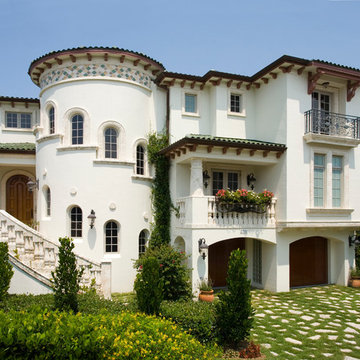
This home has a masonry structure with impact rated clad wood windows and a clay tile roof. It sits on a small beachfront lot. The exterior stone is fossilized coral. The driveway is random fossilized coral with irrigated grass placed between the stones. The exterior is in a fairly traditional Mediterranean style but the interior is more modern and eclectic. Frank Bapte
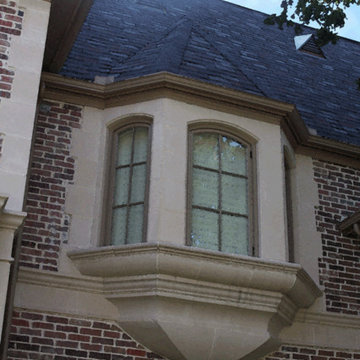
Geräumiges, Zweistöckiges Klassisches Einfamilienhaus mit Putzfassade, beiger Fassadenfarbe und Ziegeldach in Dallas
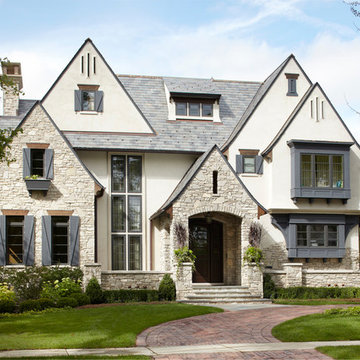
Hinsdale, IL Residence by Charles Vincent George Architects Interiors by Tracy Hickman
Photographs by Werner Straube Photography
Dreistöckiges Einfamilienhaus mit Steinfassade, weißer Fassadenfarbe, Satteldach und Ziegeldach in Chicago
Dreistöckiges Einfamilienhaus mit Steinfassade, weißer Fassadenfarbe, Satteldach und Ziegeldach in Chicago
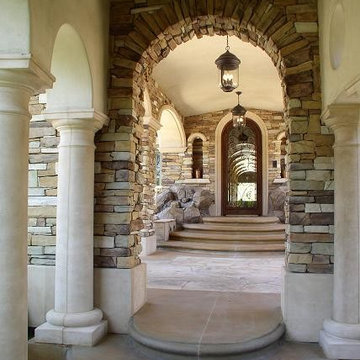
Geräumiges, Zweistöckiges Mediterranes Einfamilienhaus mit Mix-Fassade, beiger Fassadenfarbe und Ziegeldach in Orange County

This Wicker Park property consists of two buildings, an Italianate mansion (1879) and a Second Empire coach house (1893). Listed on the National Register of Historic Places, the property has been carefully restored as a single family residence. Exterior work includes new roofs, windows, doors, and porches to complement the historic masonry walls and metal cornices. Inside, historic spaces such as the entry hall and living room were restored while back-of-the house spaces were treated in a more contemporary manner. A new white-painted steel stair connects all four levels of the building, while a new flight of stainless steel extends the historic front stair up to attic level, which now includes sky lit bedrooms and play spaces. The Coach House features parking for three cars on the ground level and a live-work space above, connected by a new spiral stair enclosed in a glass-and-brick addition. Sustainable design strategies include high R-value spray foam insulation, geothermal HVAC systems, and provisions for future solar panels.
Photos (c) Eric Hausman
Häuser mit unterschiedlichen Fassadenmaterialien und Ziegeldach Ideen und Design
5