Häuser mit Vinylfassade und Walmdach Ideen und Design
Suche verfeinern:
Budget
Sortieren nach:Heute beliebt
161 – 180 von 2.057 Fotos
1 von 3
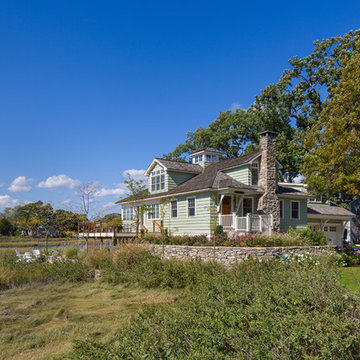
Tim Lee Photography
Fairfield County Award Winning Architect
Kleines, Zweistöckiges Maritimes Haus mit Vinylfassade, grüner Fassadenfarbe und Walmdach in New York
Kleines, Zweistöckiges Maritimes Haus mit Vinylfassade, grüner Fassadenfarbe und Walmdach in New York
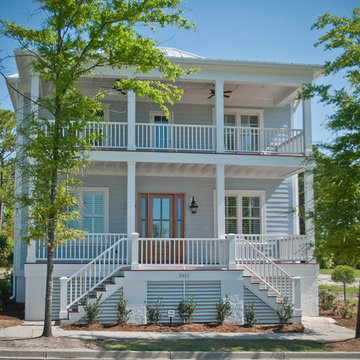
Mittelgroßes, Zweistöckiges Klassisches Einfamilienhaus mit weißer Fassadenfarbe, Vinylfassade, Walmdach und Blechdach in Wilmington
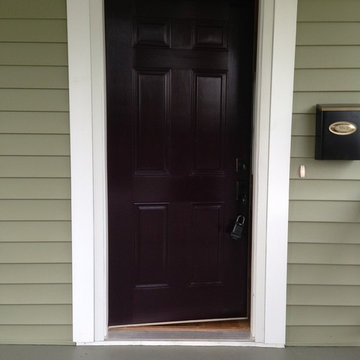
You probably can't tell from this photo, but the entry door is painted a deep eggplant in a satin sheen.
wylierider
Einstöckiges Rustikales Haus mit Vinylfassade, grüner Fassadenfarbe und Walmdach in Charlotte
Einstöckiges Rustikales Haus mit Vinylfassade, grüner Fassadenfarbe und Walmdach in Charlotte
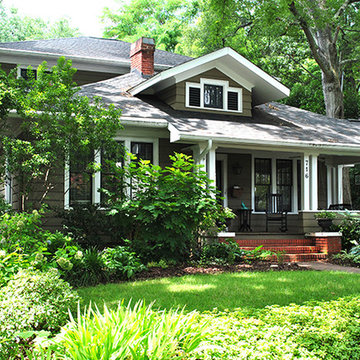
Second Story Addition to a Historic Home in Dilworth
Mittelgroßes, Zweistöckiges Rustikales Haus mit Vinylfassade, grauer Fassadenfarbe und Walmdach in Charlotte
Mittelgroßes, Zweistöckiges Rustikales Haus mit Vinylfassade, grauer Fassadenfarbe und Walmdach in Charlotte
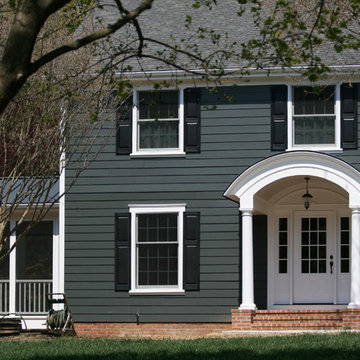
‘Curb appeal’ was part of our initial discussion, at the start of this whole house renovation project. This simple white house with green shutters needed a jump-start with new fiber cement siding, coat of paint, windows, extended roof overhangs, roof, side screen porch, front porch and mudroom entrance as well as a family room and kitchen addition at the rear. After many meetings listening and understanding the clients ultimate goals, we created a crisp color palette and simple forms to give this house a solid perch on the hill.
Place architecture:design
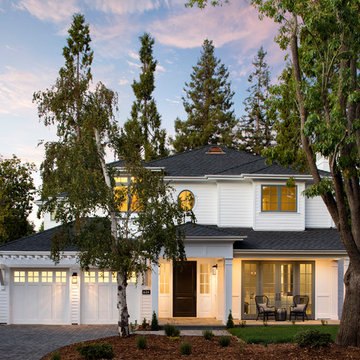
JPM Construction offers complete support for designing, building, and renovating homes in Atherton, Menlo Park, Portola Valley, and surrounding mid-peninsula areas. With a focus on high-quality craftsmanship and professionalism, our clients can expect premium end-to-end service.
The promise of JPM is unparalleled quality both on-site and off, where we value communication and attention to detail at every step. Onsite, we work closely with our own tradesmen, subcontractors, and other vendors to bring the highest standards to construction quality and job site safety. Off site, our management team is always ready to communicate with you about your project. The result is a beautiful, lasting home and seamless experience for you.
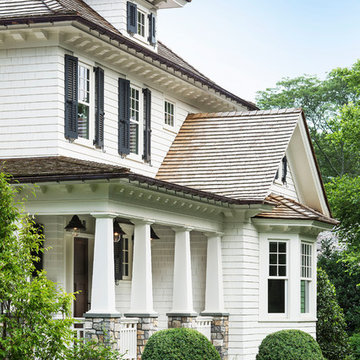
Jon Wallen
Großes, Zweistöckiges Uriges Haus mit Vinylfassade, weißer Fassadenfarbe und Walmdach in New York
Großes, Zweistöckiges Uriges Haus mit Vinylfassade, weißer Fassadenfarbe und Walmdach in New York
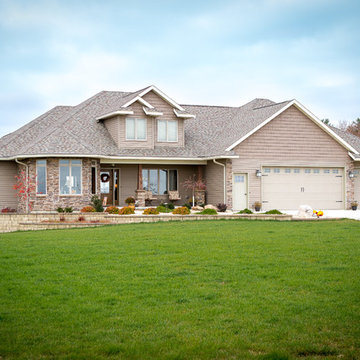
Julie Sahr Photography - Bricelyn, MN
Zweistöckiges, Großes Klassisches Haus mit Vinylfassade, beiger Fassadenfarbe und Walmdach in Sonstige
Zweistöckiges, Großes Klassisches Haus mit Vinylfassade, beiger Fassadenfarbe und Walmdach in Sonstige
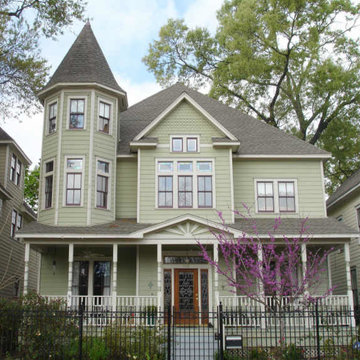
Mittelgroßes, Zweistöckiges Klassisches Haus mit Vinylfassade, grüner Fassadenfarbe und Walmdach in Houston
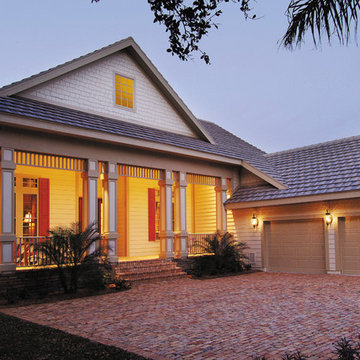
Front Elevation. The Sater Design Collection's luxury, Farmhouse home plan "Bainbridge" (Plan #7051). saterdesign.com
Mittelgroßes, Einstöckiges Landhausstil Haus mit Vinylfassade, beiger Fassadenfarbe und Walmdach in Miami
Mittelgroßes, Einstöckiges Landhausstil Haus mit Vinylfassade, beiger Fassadenfarbe und Walmdach in Miami
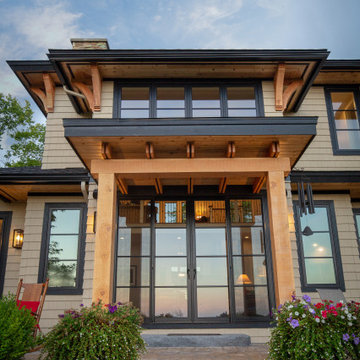
Our clients wanted to downsize to a 2500 – 2800 square foot home. With grown children and one of them already retired, they wanted to design their final, forever home. Low maintenance exterior finishes with timeless detailing was important. They also wanted lots of windows to maximize the natural light and take advantage of their bird’s eye lake view. Another important design feature was sound dampening around all bathrooms, bedrooms, and floor systems to keep with the tranquil environment they were trying to create. They wanted open concept living with a master suite on the main floor and guest bedrooms for family visitors upstairs. The ample patio and yard space are also ideal for family gatherings and enjoying all that beautiful Northern Michigan has to offer.
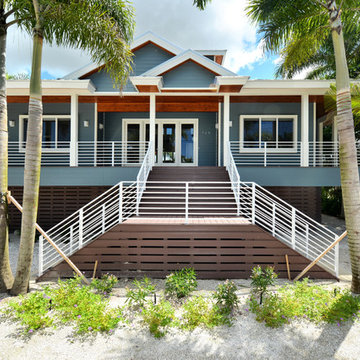
Großes, Zweistöckiges Maritimes Einfamilienhaus mit Vinylfassade, blauer Fassadenfarbe, Walmdach und Blechdach in Tampa

Mittelgroßes, Einstöckiges Uriges Haus mit Vinylfassade, beiger Fassadenfarbe und Walmdach in Tampa
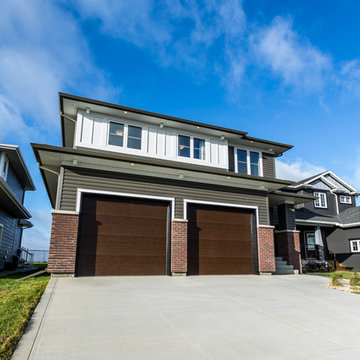
Mittelgroßes, Zweistöckiges Modernes Haus mit Vinylfassade, grauer Fassadenfarbe und Walmdach in Sonstige
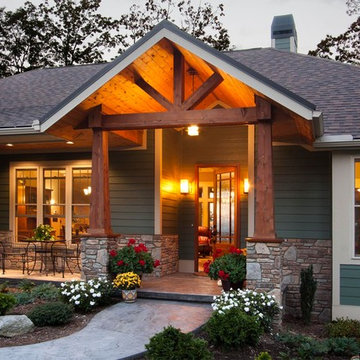
Mittelgroßes, Zweistöckiges Uriges Einfamilienhaus mit Vinylfassade, grüner Fassadenfarbe, Walmdach und Schindeldach in Sonstige
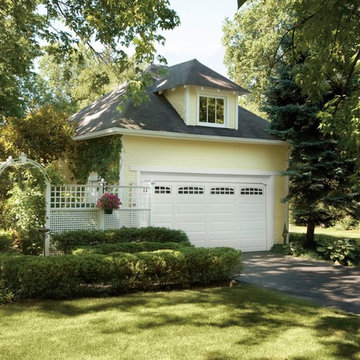
Mittelgroßes, Zweistöckiges Landhaus Einfamilienhaus mit Vinylfassade, gelber Fassadenfarbe, Walmdach und Schindeldach in Orange County
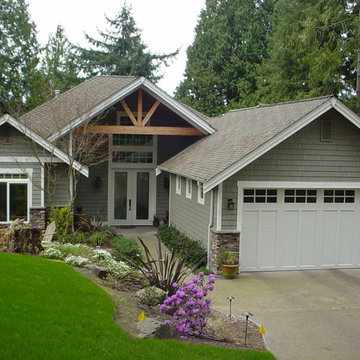
Mittelgroßes, Zweistöckiges Rustikales Haus mit Vinylfassade, grauer Fassadenfarbe und Walmdach in Seattle
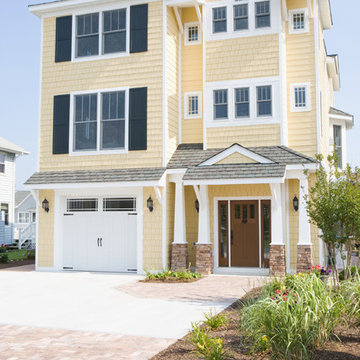
Großes, Dreistöckiges Maritimes Einfamilienhaus mit Vinylfassade, gelber Fassadenfarbe, Walmdach und Misch-Dachdeckung in Sonstige
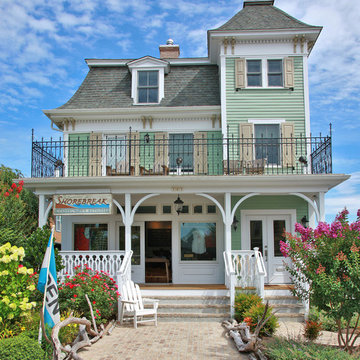
Großes, Dreistöckiges Klassisches Einfamilienhaus mit Vinylfassade, grüner Fassadenfarbe, Walmdach und Schindeldach in Baltimore
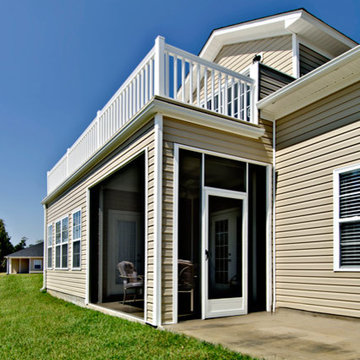
The Sater Design Collection's luxury, Traditional home plan "Josephine" (Plan #6533). http://saterdesign.com/product/josephine/
Häuser mit Vinylfassade und Walmdach Ideen und Design
9