Häuser mit Vinylfassade und weißer Fassadenfarbe Ideen und Design
Suche verfeinern:
Budget
Sortieren nach:Heute beliebt
121 – 140 von 3.215 Fotos
1 von 3
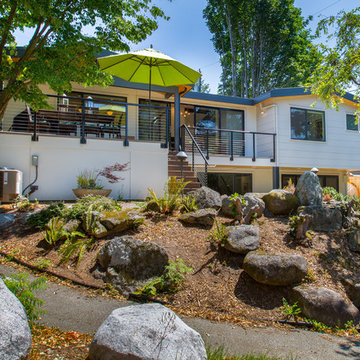
Design by: H2D Architecture + Design
www.h2darchitects.com
Built by: Carlisle Classic Homes
Photos: Christopher Nelson Photography
Zweistöckiges Mid-Century Einfamilienhaus mit Vinylfassade, weißer Fassadenfarbe und Satteldach in Seattle
Zweistöckiges Mid-Century Einfamilienhaus mit Vinylfassade, weißer Fassadenfarbe und Satteldach in Seattle
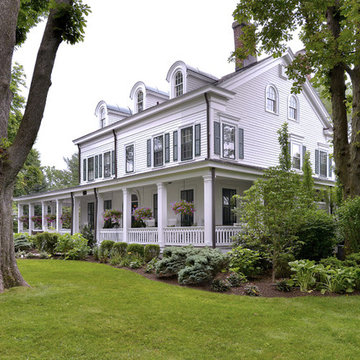
The exterior of this colonial house features three arched windows atop the roof, along with a brick chimney. The house has a large wrap around porch and a green front door, which echo’s the green on the window shutters. The main entrance has a stone pathway and front yard.
Photography by, Peter Krupeya.
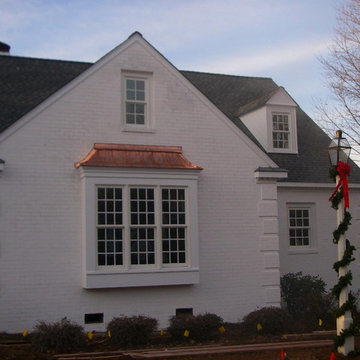
new bay window on first floor, replaced round window on second floor
Mittelgroßes, Zweistöckiges Klassisches Haus mit Vinylfassade, weißer Fassadenfarbe und Satteldach in Sonstige
Mittelgroßes, Zweistöckiges Klassisches Haus mit Vinylfassade, weißer Fassadenfarbe und Satteldach in Sonstige
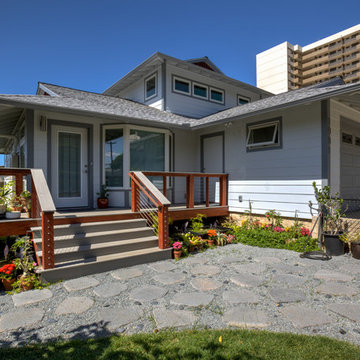
Mittelgroßes Klassisches Haus mit Vinylfassade und weißer Fassadenfarbe in Hawaii
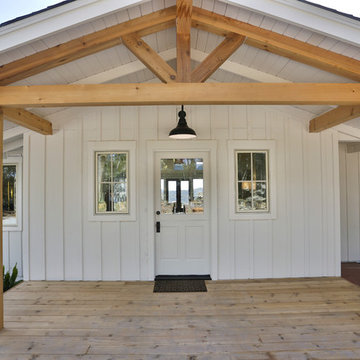
Großes, Einstöckiges Landhaus Haus mit Vinylfassade, weißer Fassadenfarbe und Halbwalmdach in San Francisco
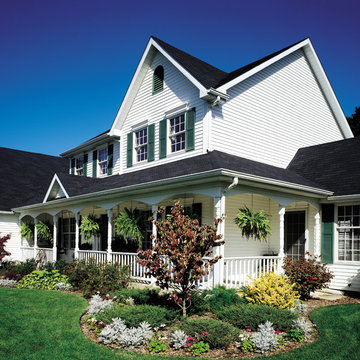
Mastic Vinyl Siding
Zweistöckiges Klassisches Haus mit Vinylfassade und weißer Fassadenfarbe in Sonstige
Zweistöckiges Klassisches Haus mit Vinylfassade und weißer Fassadenfarbe in Sonstige
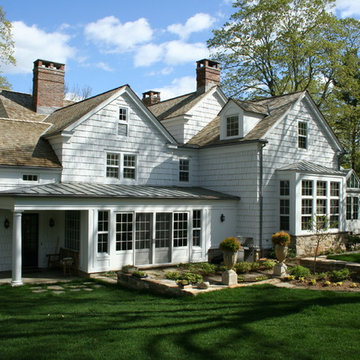
This home originated as a homestead in the early 19th century, and was enlarged in 1905. The classic 5-bay front facade features a Colonial Reival porch and dormers. Numerous 20th-century additions detracting from the original house were removed to provide a light-filled Family Room,
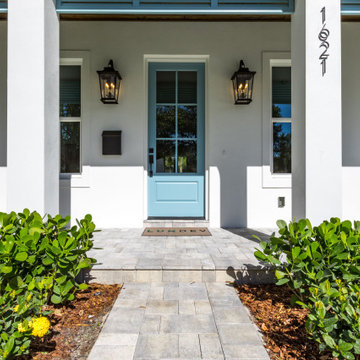
A coastal modern front porch with blue door and shutters.
Mittelgroßes, Zweistöckiges Maritimes Einfamilienhaus mit Vinylfassade, weißer Fassadenfarbe, Satteldach und Misch-Dachdeckung in Orlando
Mittelgroßes, Zweistöckiges Maritimes Einfamilienhaus mit Vinylfassade, weißer Fassadenfarbe, Satteldach und Misch-Dachdeckung in Orlando
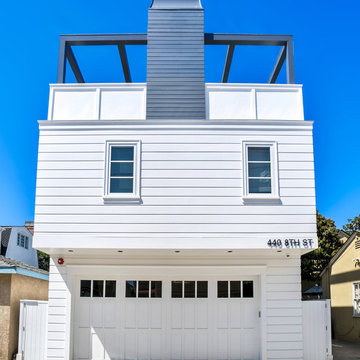
Walkthrough Productions
Großes, Zweistöckiges Maritimes Einfamilienhaus mit Vinylfassade und weißer Fassadenfarbe in Los Angeles
Großes, Zweistöckiges Maritimes Einfamilienhaus mit Vinylfassade und weißer Fassadenfarbe in Los Angeles
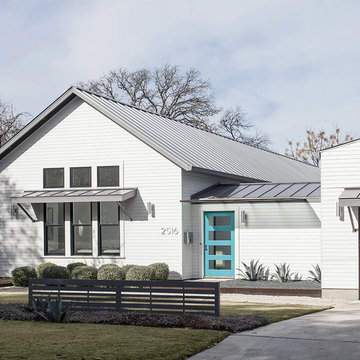
Mittelgroßes, Einstöckiges Landhaus Einfamilienhaus mit Vinylfassade, weißer Fassadenfarbe, Satteldach und Blechdach in Austin
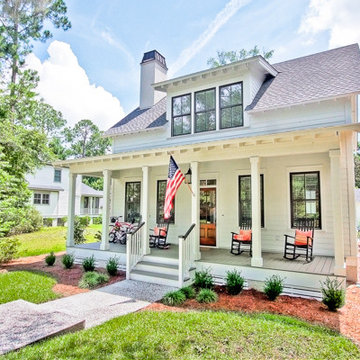
Captured Moments Photography
Mittelgroßes, Zweistöckiges Maritimes Haus mit Vinylfassade, weißer Fassadenfarbe und Walmdach in Charleston
Mittelgroßes, Zweistöckiges Maritimes Haus mit Vinylfassade, weißer Fassadenfarbe und Walmdach in Charleston
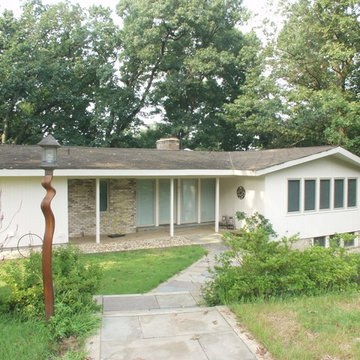
The interesting light pole in front of this Bethesda, MD rambler is a visitor's first indication that eclectic art plays a prominent role in this home's design. The newly opened floor plan showcases the family's modern art collection beautifully.
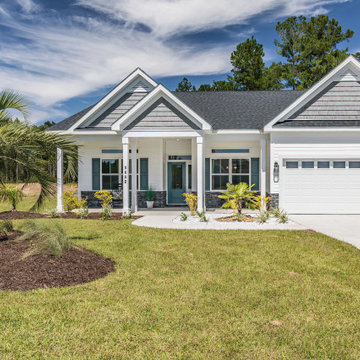
Mittelgroßes, Einstöckiges Modernes Einfamilienhaus mit Vinylfassade, weißer Fassadenfarbe, Satteldach, Schindeldach und grauem Dach in Charleston
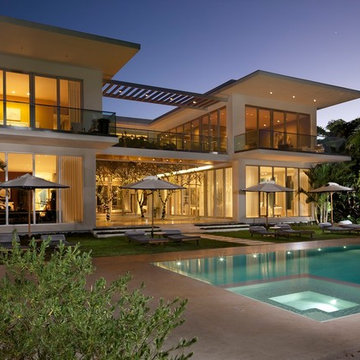
Geräumiges, Zweistöckiges Modernes Einfamilienhaus mit Vinylfassade, weißer Fassadenfarbe und Flachdach in Miami
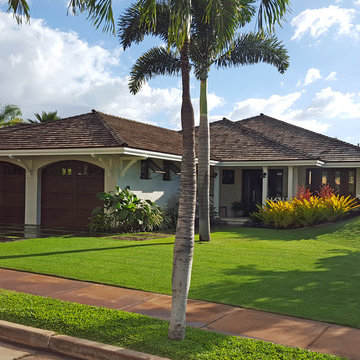
Built in 1998, the 2,800 sq ft house was lacking the charm and amenities that the location justified. The idea was to give it a "Hawaiiana" plantation feel.
Exterior renovations include staining the tile roof and exposing the rafters by removing the stucco soffits and adding brackets.
Smooth stucco combined with wood siding, expanded rear Lanais, a sweeping spiral staircase, detailed columns, balustrade, all new doors, windows and shutters help achieve the desired effect.
On the pool level, reclaiming crawl space added 317 sq ft. for an additional bedroom suite, and a new pool bathroom was added.
On the main level vaulted ceilings opened up the great room, kitchen, and master suite. Two small bedrooms were combined into a fourth suite and an office was added. Traditional built-in cabinetry and moldings complete the look.
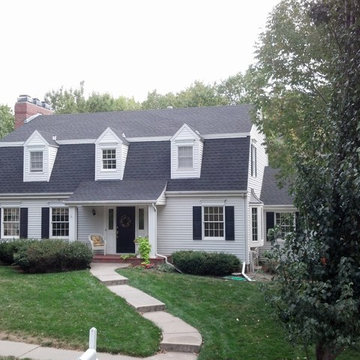
This GAF Timberline HD Charcoal roof looks great with the contrasting white siding, black trim on the windows, and story book walkway up to the black front door.
Photo credit: Jacob Hansen
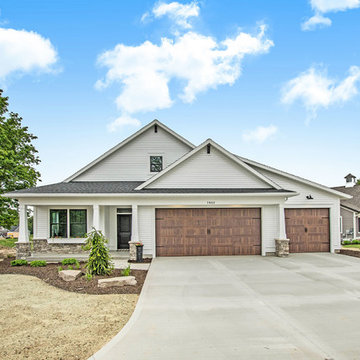
Designed for entertaining and family gatherings, the open floor plan connects the different levels of the home to outdoor living spaces. A private patio to the side of the home is connected to both levels by a mid-level entrance on the stairway. This access to the private outdoor living area provides a step outside of the traditional condominium lifestyle into a new desirable, high-end stand-alone condominium.
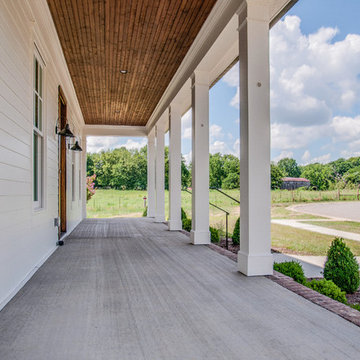
Großes, Zweistöckiges Klassisches Haus mit Vinylfassade, weißer Fassadenfarbe und Satteldach in Nashville
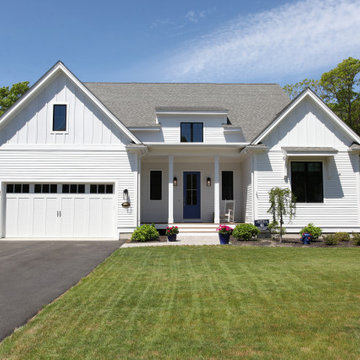
The stunning front view of The Bonaire. View House Plan THD-7234: https://www.thehousedesigners.com/plan/bonaire-7234/
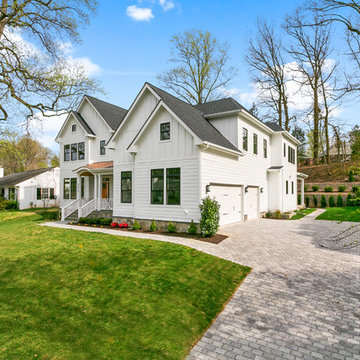
This new construction features an open concept main floor with a fireplace in the living room and family room, a fully finished basement complete with a full bath, bedroom, media room, exercise room, and storage under the garage. The second floor has a master suite, four bedrooms, five bathrooms, and a laundry room.
Häuser mit Vinylfassade und weißer Fassadenfarbe Ideen und Design
7