Häuser mit Walmdach und schwarzem Dach Ideen und Design
Suche verfeinern:
Budget
Sortieren nach:Heute beliebt
81 – 100 von 1.930 Fotos
1 von 3
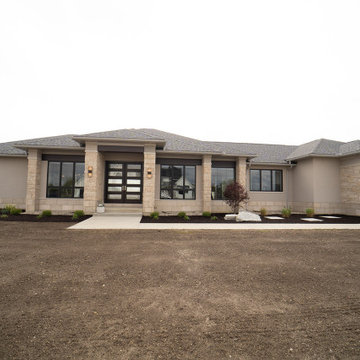
Zweistöckiges Modernes Einfamilienhaus mit Steinfassade, beiger Fassadenfarbe, Walmdach, Schindeldach und schwarzem Dach in Sonstige
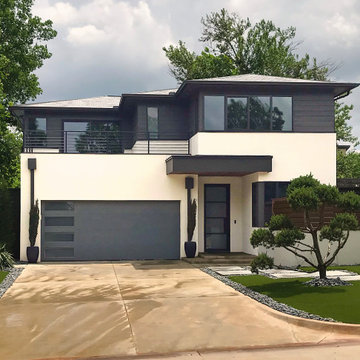
Contemporary home on narrow lot in Oklahoma City with white stucco and gray siding.
Kleines, Zweistöckiges Modernes Einfamilienhaus mit Putzfassade, weißer Fassadenfarbe, Walmdach, Schindeldach, schwarzem Dach und Verschalung in Oklahoma City
Kleines, Zweistöckiges Modernes Einfamilienhaus mit Putzfassade, weißer Fassadenfarbe, Walmdach, Schindeldach, schwarzem Dach und Verschalung in Oklahoma City
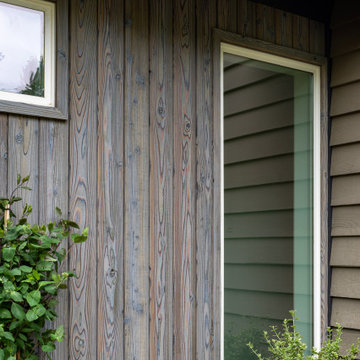
Our clients wanted to add on to their 1950's ranch house, but weren't sure whether to go up or out. We convinced them to go out, adding a Primary Suite addition with bathroom, walk-in closet, and spacious Bedroom with vaulted ceiling. To connect the addition with the main house, we provided plenty of light and a built-in bookshelf with detailed pendant at the end of the hall. The clients' style was decidedly peaceful, so we created a wet-room with green glass tile, a door to a small private garden, and a large fir slider door from the bedroom to a spacious deck. We also used Yakisugi siding on the exterior, adding depth and warmth to the addition. Our clients love using the tub while looking out on their private paradise!
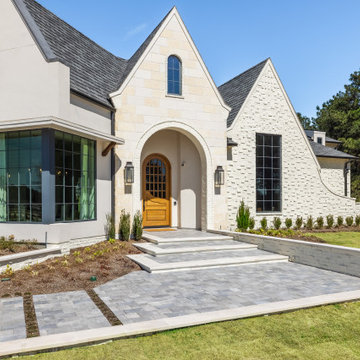
Großes, Zweistöckiges Eklektisches Einfamilienhaus mit gestrichenen Ziegeln, weißer Fassadenfarbe, Walmdach, Misch-Dachdeckung und schwarzem Dach in Houston
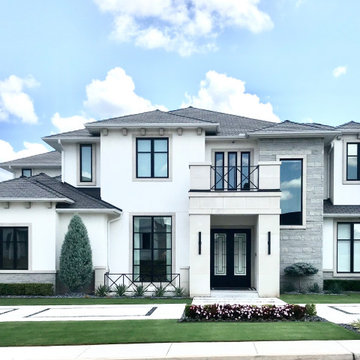
This is a timeless blend of Mediterranean architecture with custom stone design on the two-stair case wall. The Covered Porch Entry is Cast Stone with Iron railing accents. As well as the Terrace just left of the Entry. The Corbels are custom designed and also made of Cast Stone. The shingle is from DaVinci Roof Scapes.

This mid-century modern makeover features a streamlined front door overhang and period sconces. The river pebble and concrete stepping stones complete the mid-century aesthetic. Nu Interiors, Ale Wood & Design construction and In House Photography.
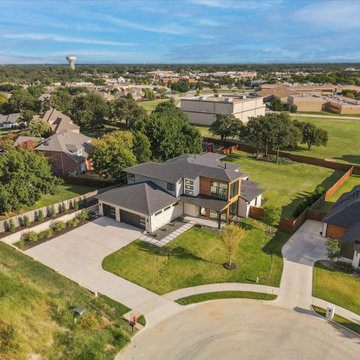
A spectacular exterior will stand out and reflect the general style of the house. Beautiful house exterior design can be complemented with attractive architectural features.
Unique details can include beautiful landscaping ideas, gorgeous exterior color combinations, outdoor lighting, charming fences, and a spacious porch. These all enhance the beauty of your home’s exterior design and improve its curb appeal.
Whether your home is traditional, modern, or contemporary, exterior design plays a critical role. It allows homeowners to make a great first impression but also add value to their homes.
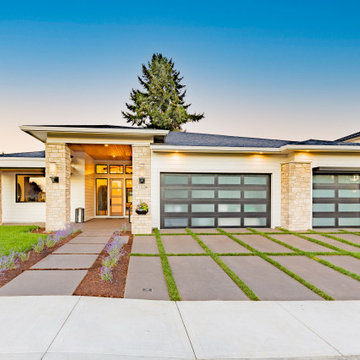
View from curb, driveway mass broken up with 6" strips of grass. Sidewalks broken up with 6" breaks. Ceiling of entry finished with tight knot cedar tongue and groove in a natural stain finish. Tempest torches to either side of entry. Concrete finished in a sanded finish with a Sierra color and seal

Outside this elegantly designed modern prairie-style home built by Hibbs Homes, the mixed-use of wood, stone, and James Hardie Lap Siding brings dimension and texture to a modern, clean-lined front elevation. The hipped rooflines, angled columns, and use of windows complete the look.
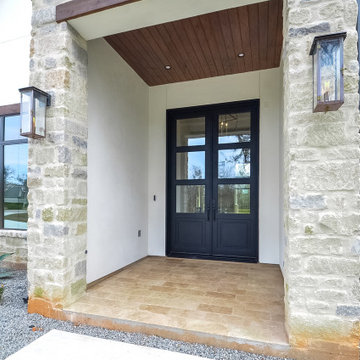
Großes, Einstöckiges Klassisches Einfamilienhaus mit Putzfassade, weißer Fassadenfarbe, Walmdach, Schindeldach und schwarzem Dach in Houston

Home extensions and loft conversion in Barnet, EN5 London. Dormer in black tile with black windows and black fascia and gutters
Großes, Dreistöckiges Modernes Reihenhaus mit Mix-Fassade, schwarzer Fassadenfarbe, Walmdach, Ziegeldach und schwarzem Dach in London
Großes, Dreistöckiges Modernes Reihenhaus mit Mix-Fassade, schwarzer Fassadenfarbe, Walmdach, Ziegeldach und schwarzem Dach in London
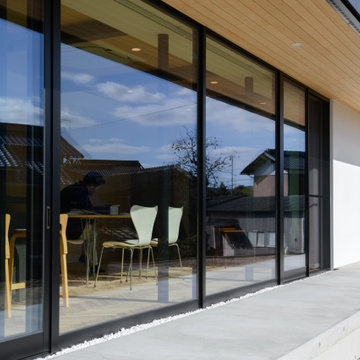
Mittelgroßes, Einstöckiges Einfamilienhaus mit weißer Fassadenfarbe, Walmdach, Blechdach und schwarzem Dach in Sonstige
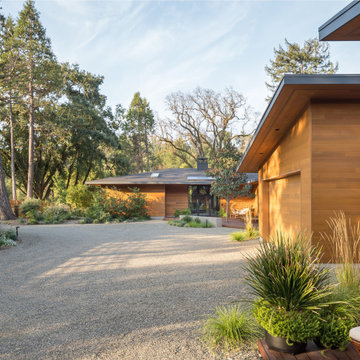
Mittelgroßes, Einstöckiges Mid-Century Haus mit Walmdach, Schindeldach, schwarzem Dach und Verschalung in San Francisco

Front elevation modern prairie lava rock landscape native plants and cactus 3-car garage
Einstöckiges Modernes Einfamilienhaus mit Putzfassade, weißer Fassadenfarbe, Walmdach, Ziegeldach und schwarzem Dach in Salt Lake City
Einstöckiges Modernes Einfamilienhaus mit Putzfassade, weißer Fassadenfarbe, Walmdach, Ziegeldach und schwarzem Dach in Salt Lake City

3100 SQFT, 4 br/3 1/2 bath lakefront home on 1.4 acres. Craftsman details throughout.
Großes, Einstöckiges Landhausstil Einfamilienhaus mit Backsteinfassade, weißer Fassadenfarbe, Walmdach, Schindeldach und schwarzem Dach in Sonstige
Großes, Einstöckiges Landhausstil Einfamilienhaus mit Backsteinfassade, weißer Fassadenfarbe, Walmdach, Schindeldach und schwarzem Dach in Sonstige
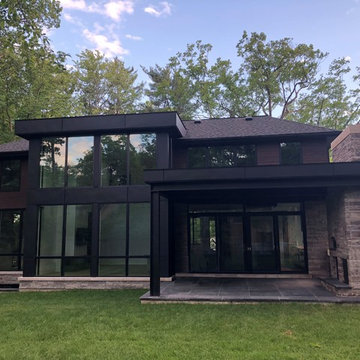
New Age Design
Großes, Zweistöckiges Modernes Einfamilienhaus mit schwarzer Fassadenfarbe, Walmdach, Schindeldach, Steinfassade und schwarzem Dach in Toronto
Großes, Zweistöckiges Modernes Einfamilienhaus mit schwarzer Fassadenfarbe, Walmdach, Schindeldach, Steinfassade und schwarzem Dach in Toronto
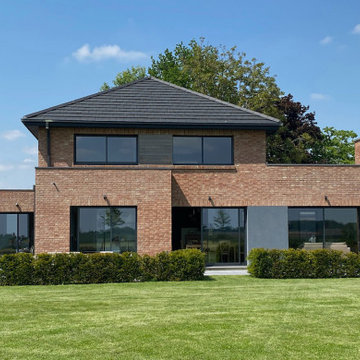
Großes, Zweistöckiges Modernes Einfamilienhaus mit Backsteinfassade, Walmdach, Ziegeldach und schwarzem Dach in Lille
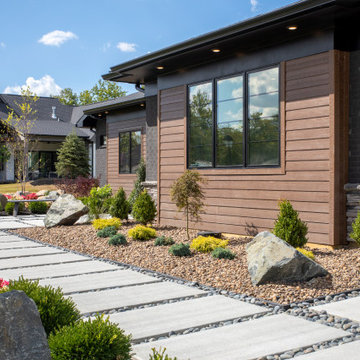
Einstöckiges Modernes Einfamilienhaus mit Mix-Fassade, schwarzer Fassadenfarbe, Walmdach, Schindeldach, schwarzem Dach und Verschalung in Cincinnati

Mittelgroßes, Zweistöckiges Landhaus Einfamilienhaus mit Vinylfassade, grauer Fassadenfarbe, Walmdach, Schindeldach, schwarzem Dach und Wandpaneelen in Louisville
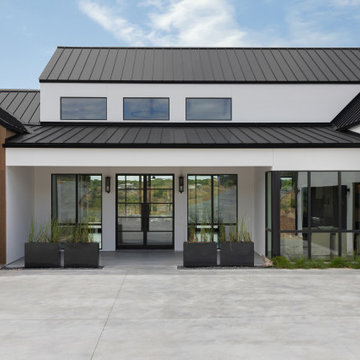
Großes, Zweistöckiges Skandinavisches Einfamilienhaus mit Putzfassade, weißer Fassadenfarbe, Walmdach, Blechdach und schwarzem Dach in Austin
Häuser mit Walmdach und schwarzem Dach Ideen und Design
5