Häuser mit Walmdach und Verschalung Ideen und Design
Suche verfeinern:
Budget
Sortieren nach:Heute beliebt
61 – 80 von 935 Fotos
1 von 3
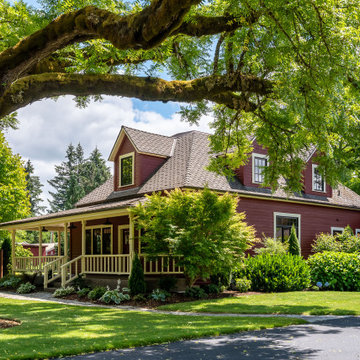
Early 1900's farmhouse, literal farm house redesigned for the business to use as their corporate meeting center. This remodel included taking the existing bathrooms bedrooms, kitchen, living room, family room, dining room, and wrap around porch and creating a functional space for corporate meeting and gatherings. The integrity of the home was kept put as each space looks as if it could have been designed this way since day one.
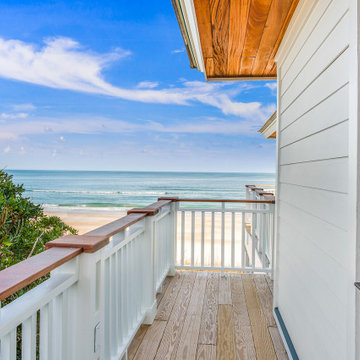
The absolutely amazing home was a complete remodel. Located on a private island and with the Atlantic Ocean as the back yard.
Geräumiges, Dreistöckiges Maritimes Einfamilienhaus mit Faserzement-Fassade, weißer Fassadenfarbe, Walmdach, Schindeldach, schwarzem Dach und Verschalung in Wilmington
Geräumiges, Dreistöckiges Maritimes Einfamilienhaus mit Faserzement-Fassade, weißer Fassadenfarbe, Walmdach, Schindeldach, schwarzem Dach und Verschalung in Wilmington
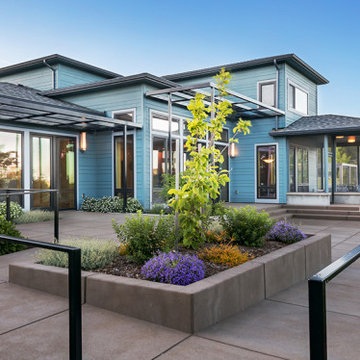
Zweistöckiges Modernes Einfamilienhaus mit blauer Fassadenfarbe, Walmdach, Schindeldach, schwarzem Dach und Verschalung in Sonstige
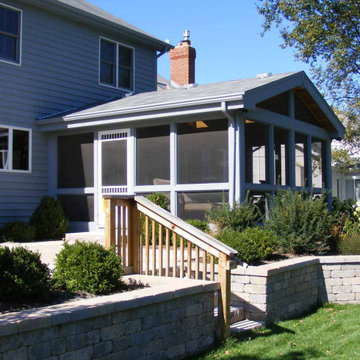
Mittelgroßes, Zweistöckiges Klassisches Einfamilienhaus mit Faserzement-Fassade, blauer Fassadenfarbe, Walmdach, Ziegeldach, grauem Dach und Verschalung in Chicago
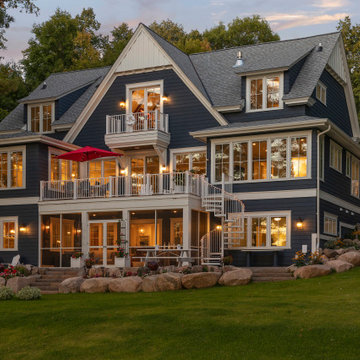
This expansive lake home sits on a beautiful lot with south western exposure. Hale Navy and White Dove are a stunning combination with all of the surrounding greenery. Marvin Windows were used throughout the home.
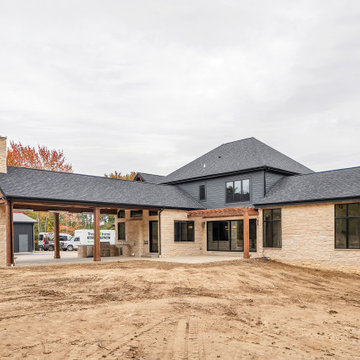
Rear exterior of home
Geräumiges, Zweistöckiges Uriges Einfamilienhaus mit Faserzement-Fassade, beiger Fassadenfarbe, Walmdach, Misch-Dachdeckung, schwarzem Dach und Verschalung in Sonstige
Geräumiges, Zweistöckiges Uriges Einfamilienhaus mit Faserzement-Fassade, beiger Fassadenfarbe, Walmdach, Misch-Dachdeckung, schwarzem Dach und Verschalung in Sonstige

Einstöckiges Retro Einfamilienhaus mit Faserzement-Fassade, grauer Fassadenfarbe, Walmdach, Schindeldach, schwarzem Dach und Verschalung in Minneapolis
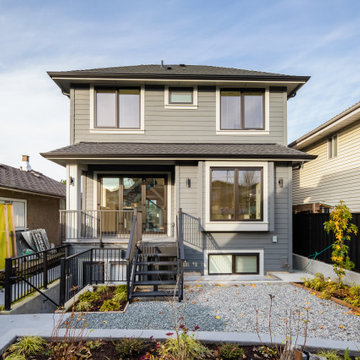
Dreistöckiges Uriges Einfamilienhaus mit Faserzement-Fassade, Walmdach, Schindeldach, schwarzem Dach und Verschalung in Vancouver
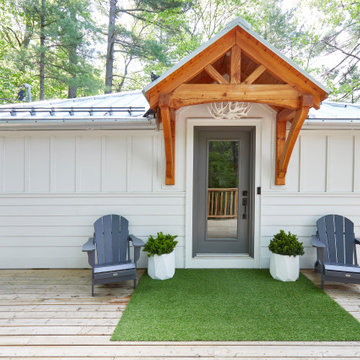
Kleines, Einstöckiges Country Einfamilienhaus mit Faserzement-Fassade, weißer Fassadenfarbe, Walmdach, Blechdach, grauem Dach und Verschalung in Toronto
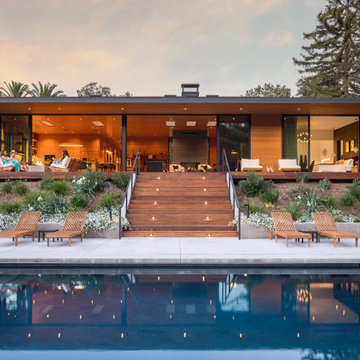
Mittelgroßes, Einstöckiges Retro Haus mit Walmdach, Schindeldach, schwarzem Dach und Verschalung in San Francisco
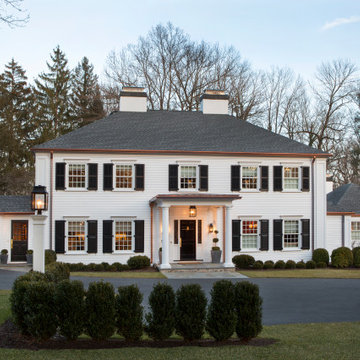
Zweistöckiges Klassisches Einfamilienhaus mit weißer Fassadenfarbe, Walmdach, Schindeldach, grauem Dach und Verschalung in Philadelphia
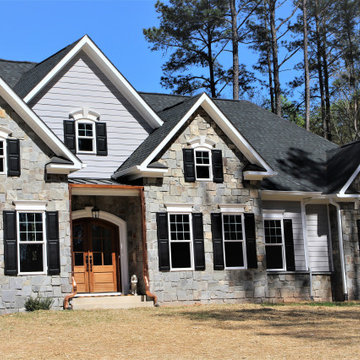
Mittelgroßes, Einstöckiges Einfamilienhaus mit Steinfassade, grauer Fassadenfarbe, Walmdach, Schindeldach, schwarzem Dach und Verschalung in Washington, D.C.
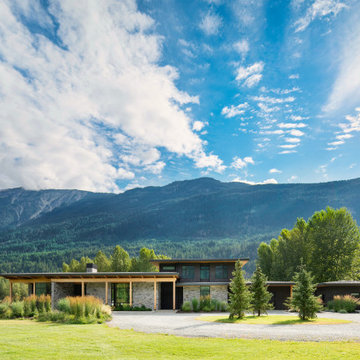
Mittelgroßes, Dreistöckiges Modernes Einfamilienhaus mit Steinfassade, bunter Fassadenfarbe, Walmdach, Blechdach, grauem Dach und Verschalung in Sonstige
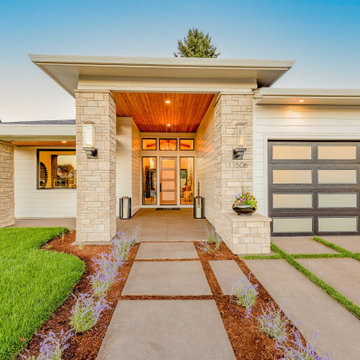
View from curb, driveway mass broken up with 6" strips of grass. Sidewalks broken up with 6" breaks. Ceiling of entry finished with tight knot cedar tongue and groove in a natural stain finish. Tempest torches to either side of entry. Concrete finished in a sanded finish with a Sierra color and seal
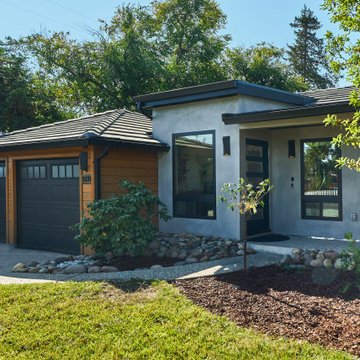
An aggregate walkway leads to the sheltered front porch of this Mid-Century home.
Mittelgroßes, Einstöckiges Retro Einfamilienhaus mit Putzfassade, grauer Fassadenfarbe, Walmdach, grauem Dach und Verschalung in San Francisco
Mittelgroßes, Einstöckiges Retro Einfamilienhaus mit Putzfassade, grauer Fassadenfarbe, Walmdach, grauem Dach und Verschalung in San Francisco

This is the renovated design which highlights the vaulted ceiling that projects through to the exterior.
Kleines, Einstöckiges Retro Einfamilienhaus mit Faserzement-Fassade, grauer Fassadenfarbe, Walmdach, Schindeldach, grauem Dach und Verschalung in Chicago
Kleines, Einstöckiges Retro Einfamilienhaus mit Faserzement-Fassade, grauer Fassadenfarbe, Walmdach, Schindeldach, grauem Dach und Verschalung in Chicago

The modern prairie design of this custom home features hipped roofs, mixed materials, large statement windows, and lots of visual interest.
Großes, Einstöckiges Retro Einfamilienhaus mit Steinfassade, beiger Fassadenfarbe, Walmdach, Schindeldach, schwarzem Dach und Verschalung in St. Louis
Großes, Einstöckiges Retro Einfamilienhaus mit Steinfassade, beiger Fassadenfarbe, Walmdach, Schindeldach, schwarzem Dach und Verschalung in St. Louis

A closer view of this mid-century modern house built in the 1950's.
The gorgeous, curved porch definitely gives the house the wow factor and is highlighted further by the white painted balustrade and column against the mid grey painted walls.

This mid-century modern house was built in the 1950's. The curved front porch and soffit together with the wrought iron balustrade and column are typical of this era.
The fresh, mid-grey paint colour palette have given the exterior a new lease of life, cleverly playing up its best features.
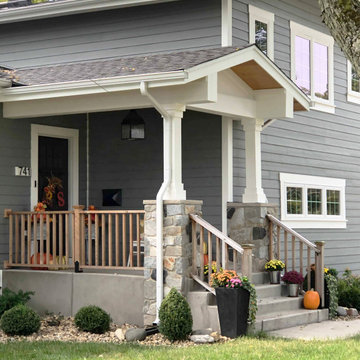
Mittelgroßes, Einstöckiges Klassisches Einfamilienhaus mit Mix-Fassade, grauer Fassadenfarbe, Walmdach, Schindeldach, grauem Dach und Verschalung in Chicago
Häuser mit Walmdach und Verschalung Ideen und Design
4