Häuser mit Vinylfassade und Walmdach Ideen und Design
Suche verfeinern:
Budget
Sortieren nach:Heute beliebt
1 – 20 von 2.057 Fotos
1 von 3

Mittelgroßes, Zweistöckiges Landhaus Einfamilienhaus mit Vinylfassade, grauer Fassadenfarbe, Walmdach, Schindeldach, schwarzem Dach und Wandpaneelen in Louisville
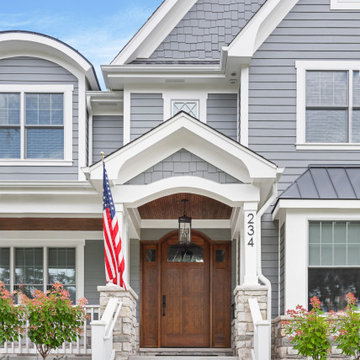
Großes, Zweistöckiges Uriges Einfamilienhaus mit Vinylfassade, grauer Fassadenfarbe, Walmdach und Schindeldach in Chicago
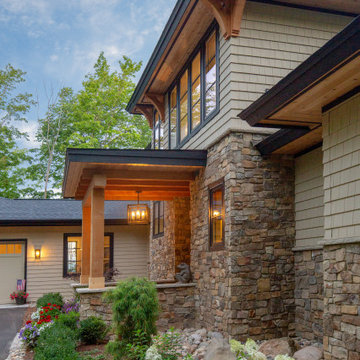
Our clients wanted to downsize to a 2500 – 2800 square foot home. With grown children and one of them already retired, they wanted to design their final, forever home. Low maintenance exterior finishes with timeless detailing was important. They also wanted lots of windows to maximize the natural light and take advantage of their bird’s eye lake view. Another important design feature was sound dampening around all bathrooms, bedrooms, and floor systems to keep with the tranquil environment they were trying to create. They wanted open concept living with a master suite on the main floor and guest bedrooms for family visitors upstairs. The ample patio and yard space are also ideal for family gatherings and enjoying all that beautiful Northern Michigan has to offer.
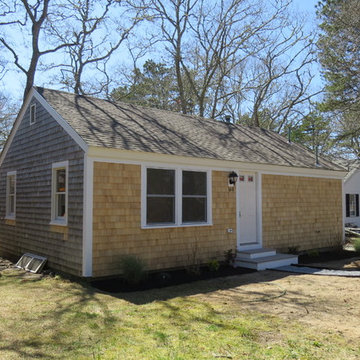
Kleines, Einstöckiges Country Einfamilienhaus mit Vinylfassade, blauer Fassadenfarbe, Walmdach und Schindeldach in Boston
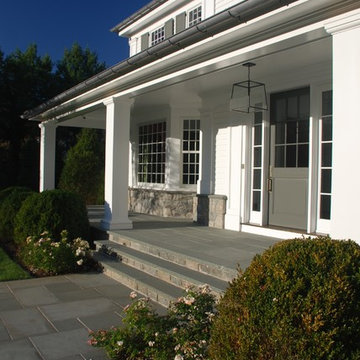
Brad DeMotte
Großes, Zweistöckiges Haus mit Vinylfassade, weißer Fassadenfarbe und Walmdach in New York
Großes, Zweistöckiges Haus mit Vinylfassade, weißer Fassadenfarbe und Walmdach in New York
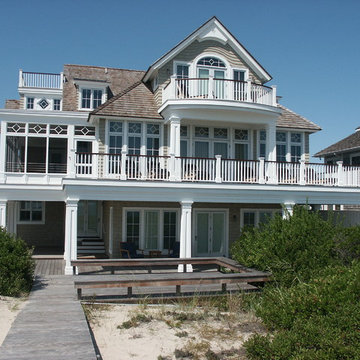
The Beach side of this house provides a view and an outdoor space to every room. The classic Shingle Style details of Square Tapered Columns, Shingle Pattern Details, and steep pitched Shingle Roof nod to the traditional. The Diamond Grill Patterns in the transoms and Screened Porch nod to the whimsical.

Peter McMenamin
Großes, Einstöckiges Klassisches Einfamilienhaus mit Vinylfassade, weißer Fassadenfarbe, Walmdach, Schindeldach, grauem Dach und Wandpaneelen in Los Angeles
Großes, Einstöckiges Klassisches Einfamilienhaus mit Vinylfassade, weißer Fassadenfarbe, Walmdach, Schindeldach, grauem Dach und Wandpaneelen in Los Angeles
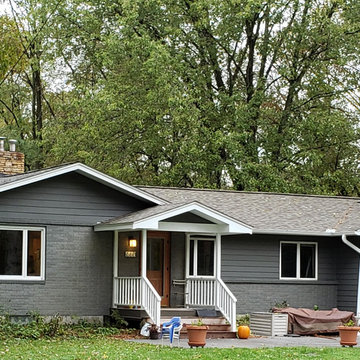
Mittelgroßes, Einstöckiges Klassisches Einfamilienhaus mit Vinylfassade, grauer Fassadenfarbe, Walmdach und Schindeldach
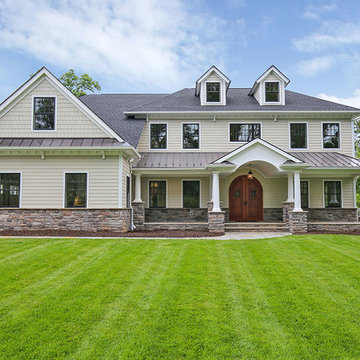
Dreistöckiges, Großes Klassisches Haus mit Vinylfassade, beiger Fassadenfarbe und Walmdach in New York
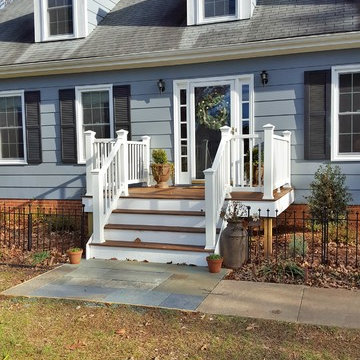
Kleines, Zweistöckiges Klassisches Einfamilienhaus mit Vinylfassade, blauer Fassadenfarbe, Walmdach und Schindeldach in Sonstige
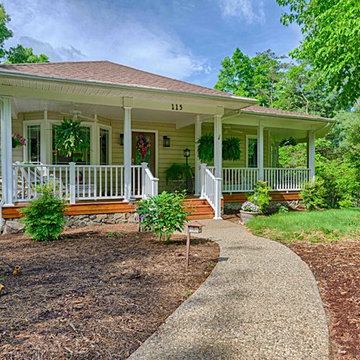
Wrap-around front porch enhances this Prairie-style home at Smith Mountain Lake, Virginia. Cedar decking with natural stone apron to grade. Exposed aggregate sidewalk. Photographer: Tom Cerul
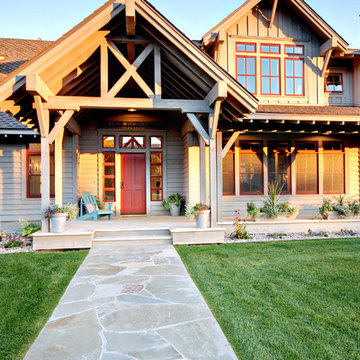
Robert Hawkins, Be A Deer
Mittelgroßes, Zweistöckiges Country Einfamilienhaus mit Vinylfassade, grauer Fassadenfarbe, Walmdach und Schindeldach in Sonstige
Mittelgroßes, Zweistöckiges Country Einfamilienhaus mit Vinylfassade, grauer Fassadenfarbe, Walmdach und Schindeldach in Sonstige
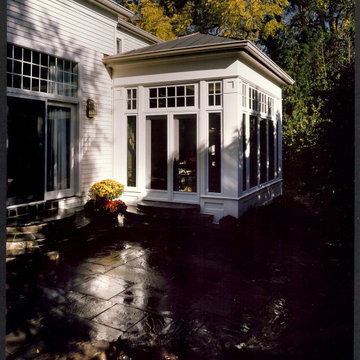
Großes, Zweistöckiges Einfamilienhaus mit Vinylfassade, weißer Fassadenfarbe, Walmdach und Blechdach in Washington, D.C.
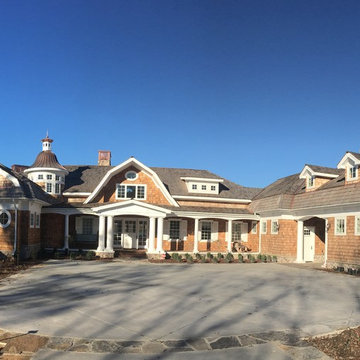
Panoramic photo of front entry and auto court - drive thru portico leads to rear entry garages
Großes, Zweistöckiges Landhaus Einfamilienhaus mit brauner Fassadenfarbe, Walmdach und Vinylfassade in Sonstige
Großes, Zweistöckiges Landhaus Einfamilienhaus mit brauner Fassadenfarbe, Walmdach und Vinylfassade in Sonstige
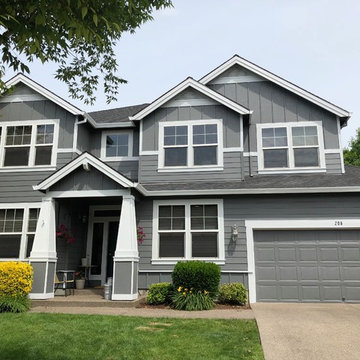
Großes, Zweistöckiges Rustikales Einfamilienhaus mit Vinylfassade, grauer Fassadenfarbe, Walmdach und Schindeldach in Portland
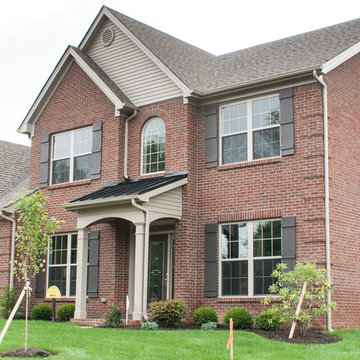
Hartford II floor plan by Ball Homes
Zweistöckiges Klassisches Haus mit Vinylfassade, roter Fassadenfarbe und Walmdach in Sonstige
Zweistöckiges Klassisches Haus mit Vinylfassade, roter Fassadenfarbe und Walmdach in Sonstige
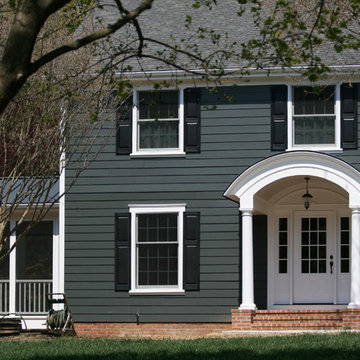
‘Curb appeal’ was part of our initial discussion, at the start of this whole house renovation project. This simple white house with green shutters needed a jump-start with new fiber cement siding, coat of paint, windows, extended roof overhangs, roof, side screen porch, front porch and mudroom entrance as well as a family room and kitchen addition at the rear. After many meetings listening and understanding the clients ultimate goals, we created a crisp color palette and simple forms to give this house a solid perch on the hill.
Place architecture:design
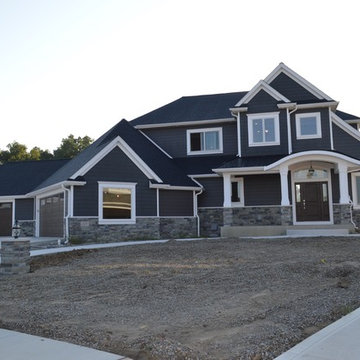
Geräumiges, Zweistöckiges Rustikales Einfamilienhaus mit Vinylfassade, blauer Fassadenfarbe, Walmdach und Blechdach in Sonstige
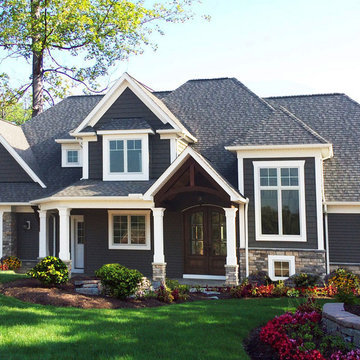
Mittelgroßes, Zweistöckiges Klassisches Einfamilienhaus mit Vinylfassade, grauer Fassadenfarbe, Walmdach und Schindeldach in Cleveland
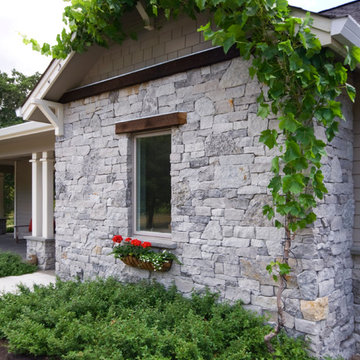
Mittelgroßes, Einstöckiges Country Haus mit Vinylfassade, grauer Fassadenfarbe und Walmdach in San Francisco
Häuser mit Vinylfassade und Walmdach Ideen und Design
1