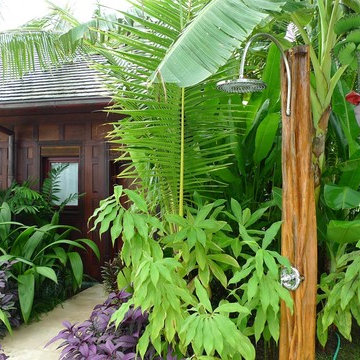Häuser mit Walmdach und Ziegeldach Ideen und Design
Suche verfeinern:
Budget
Sortieren nach:Heute beliebt
81 – 100 von 5.651 Fotos
1 von 3

Front landscaping in Monterey, CA with hand cut Carmel stone on outside of custom home, paver driveway, custom fencing and entry way.
Mittelgroßes, Zweistöckiges Maritimes Einfamilienhaus mit Putzfassade, beiger Fassadenfarbe, Walmdach, Ziegeldach und rotem Dach in San Luis Obispo
Mittelgroßes, Zweistöckiges Maritimes Einfamilienhaus mit Putzfassade, beiger Fassadenfarbe, Walmdach, Ziegeldach und rotem Dach in San Luis Obispo
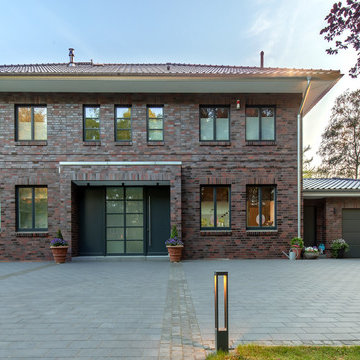
Großzügige Stadtvilla auf aktuellstem Stand der Technik
Der Entwurf dieser modernen Stadtvilla (benjonda architektur) schafft durch Öffnung der Räume ein großzügiges Wohn- und Lebensgefühl. Blickachsen führen durch das Haus von innen nach außen.
Das parkähnliche, in zwei Ebenen angelegte Grundstück steht im gekonnten Dialog zum Objekt. Steg und Terrasse umsäumen den 10 m langen Wasserlauf in dem anspruchsvoll angelegten Garten.
Alter Baumbestand ist als imposante Kulisse und natürlicher Sichtschutz in der Bauphase geschützt und erhalten geblieben.
Durchgängig sind in der Bauphase hochwertigste Materialien zum Einsatz gekommen.
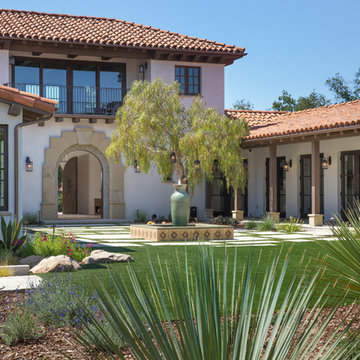
This 6000 square foot residence sits on a hilltop overlooking rolling hills and distant mountains beyond. The hacienda style home is laid out around a central courtyard. The main arched entrance opens through to the main axis of the courtyard and the hillside views. The living areas are within one space, which connects to the courtyard one side and covered outdoor living on the other through large doors.

Robin Hill
Geräumiges, Dreistöckiges Mediterranes Einfamilienhaus mit Steinfassade, beiger Fassadenfarbe, Walmdach und Ziegeldach in Miami
Geräumiges, Dreistöckiges Mediterranes Einfamilienhaus mit Steinfassade, beiger Fassadenfarbe, Walmdach und Ziegeldach in Miami
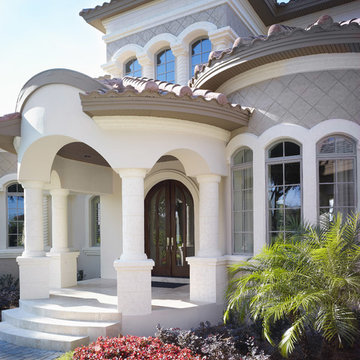
A gorgeous Mediterranean style luxury, custom home built to the specifications of the homeowners. When you work with Luxury Home Builders Tampa, Alvarez Homes, your every design wish will come true. Give us a call at (813) 969-3033 so we can start working on your dream home. Visit http://www.alvarezhomes.com/
Photography by Jorge Alvarez

Großes, Zweistöckiges Mediterranes Einfamilienhaus mit Backsteinfassade, beiger Fassadenfarbe, Walmdach, Ziegeldach und braunem Dach in Las Vegas

A beautiful transformation! Client wanted a darker almost black garage door and a lighter creamy base. We used Sherwin Williams Black Fox for the trim, front door and garage doors and Wool Skein on the base. This really updated the look of this striking Stilwell home.

AV Architects + Builders
Location: McLean, VA, United States
Our clients were looking for an exciting new way to entertain friends and family throughout the year; a luxury high-end custom pool house addition to their home. Looking to expand upon the modern look and feel of their home, we designed the pool house with modern selections, ranging from the stone to the pastel brick and slate roof.
The interior of the pool house is aligned with slip-resistant porcelain tile that is indistinguishable from natural wood. The fireplace and backsplash is covered with a metallic tile that gives it a rustic, yet beautiful, look that compliments the white interior. To cap off the lounge area, two large fans rest above to provide air flow both inside and outside.
The pool house is an adaptive structure that uses multi-panel folding doors. They appear large, though the lightness of the doors helps transform the enclosed, conditioned space into a permeable semi-open space. The space remains covered by an intricate cedar trellis and shaded retractable canopy, all while leading to the Al Fresco dining space and outdoor area for grilling and socializing. Inside the pool house you will find an expansive lounge area and linear fireplace that helps keep the space warm during the colder months. A single bathroom sits parallel to the wet bar, which comes complete with beautiful custom appliances and quartz countertops to accentuate the dining and lounging experience.
Todd Smith Photography

Geräumiges, Dreistöckiges Klassisches Einfamilienhaus mit Steinfassade, beiger Fassadenfarbe, Walmdach und Ziegeldach in Dallas

View from rear garden
Große, Dreistöckige Klassische Doppelhaushälfte mit Putzfassade, weißer Fassadenfarbe, Walmdach und Ziegeldach in Sonstige
Große, Dreistöckige Klassische Doppelhaushälfte mit Putzfassade, weißer Fassadenfarbe, Walmdach und Ziegeldach in Sonstige

Großes, Einstöckiges Modernes Einfamilienhaus mit Putzfassade, beiger Fassadenfarbe, Walmdach und Ziegeldach in Dallas
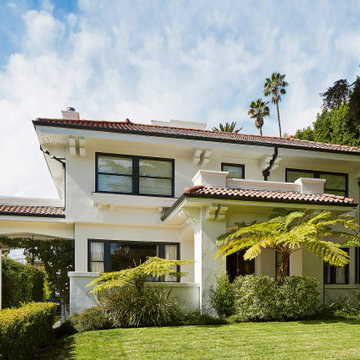
Zweistöckiges Mediterranes Einfamilienhaus mit weißer Fassadenfarbe, Walmdach und Ziegeldach in Los Angeles
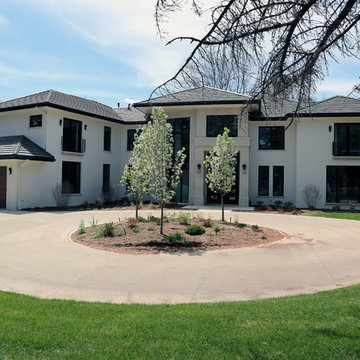
Großes, Zweistöckiges Modernes Einfamilienhaus mit Backsteinfassade, weißer Fassadenfarbe, Walmdach und Ziegeldach in Denver
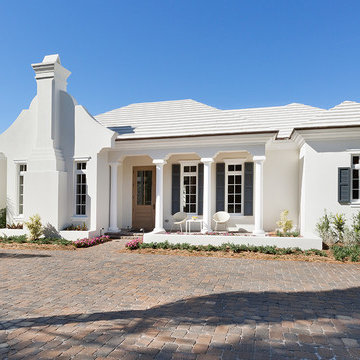
Front Exterior
Einstöckiges, Mittelgroßes Maritimes Einfamilienhaus mit weißer Fassadenfarbe, Walmdach, Betonfassade und Ziegeldach in Sonstige
Einstöckiges, Mittelgroßes Maritimes Einfamilienhaus mit weißer Fassadenfarbe, Walmdach, Betonfassade und Ziegeldach in Sonstige
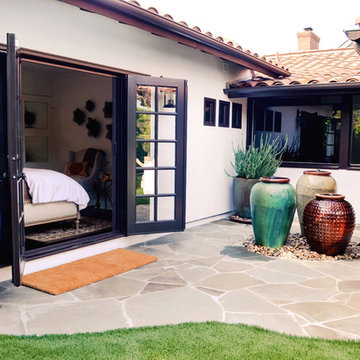
Courtyards establish a calming energy in a home. They also form a feeling of privacy and personal space. Adding fountains and desert plants help keep courtyards looking clean and inviting.
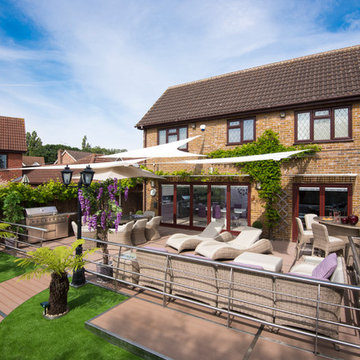
Mittelgroßes, Zweistöckiges Klassisches Einfamilienhaus mit Backsteinfassade, Walmdach und Ziegeldach in Buckinghamshire

Entry with Pivot Door
Großes, Einstöckiges Modernes Einfamilienhaus mit Putzfassade, beiger Fassadenfarbe, Walmdach, Ziegeldach und braunem Dach in Jacksonville
Großes, Einstöckiges Modernes Einfamilienhaus mit Putzfassade, beiger Fassadenfarbe, Walmdach, Ziegeldach und braunem Dach in Jacksonville
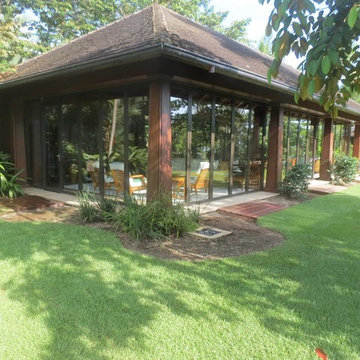
Durston Saylor
Großes, Einstöckiges Einfamilienhaus mit Glasfassade, Walmdach und Ziegeldach
Großes, Einstöckiges Einfamilienhaus mit Glasfassade, Walmdach und Ziegeldach
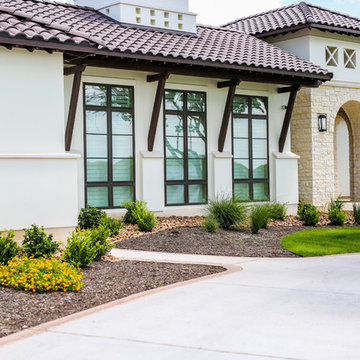
Großes, Zweistöckiges Klassisches Einfamilienhaus mit Mix-Fassade, beiger Fassadenfarbe, Walmdach und Ziegeldach in Austin
Häuser mit Walmdach und Ziegeldach Ideen und Design
5
