Häuser mit Mansardendach und Wandpaneelen Ideen und Design
Suche verfeinern:
Budget
Sortieren nach:Heute beliebt
1 – 20 von 72 Fotos
1 von 3

Архитектурное бюро Глушкова спроектировало этот красивый и теплый дом.
Großes, Zweistöckiges Nordisches Einfamilienhaus mit Mix-Fassade, bunter Fassadenfarbe, Schindeldach, braunem Dach, Wandpaneelen und Mansardendach in Moskau
Großes, Zweistöckiges Nordisches Einfamilienhaus mit Mix-Fassade, bunter Fassadenfarbe, Schindeldach, braunem Dach, Wandpaneelen und Mansardendach in Moskau
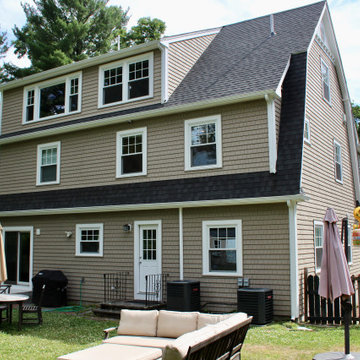
A two story addition is built on top of an existing arts and crafts style ranch is capped with a gambrel roof to minimize the effects of height..
Mittelgroßes, Dreistöckiges Uriges Einfamilienhaus mit Mix-Fassade, beiger Fassadenfarbe, Mansardendach, Misch-Dachdeckung und Wandpaneelen in Boston
Mittelgroßes, Dreistöckiges Uriges Einfamilienhaus mit Mix-Fassade, beiger Fassadenfarbe, Mansardendach, Misch-Dachdeckung und Wandpaneelen in Boston
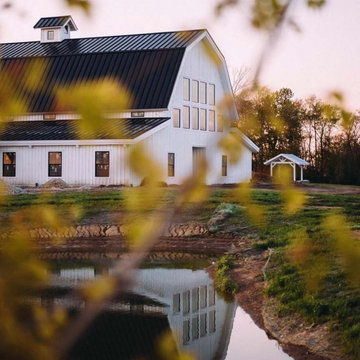
Exterior gambrel post and beam event center with two lean-tos
Geräumige, Zweistöckige Urige Holzfassade Haus mit weißer Fassadenfarbe, Mansardendach, Blechdach, schwarzem Dach und Wandpaneelen
Geräumige, Zweistöckige Urige Holzfassade Haus mit weißer Fassadenfarbe, Mansardendach, Blechdach, schwarzem Dach und Wandpaneelen
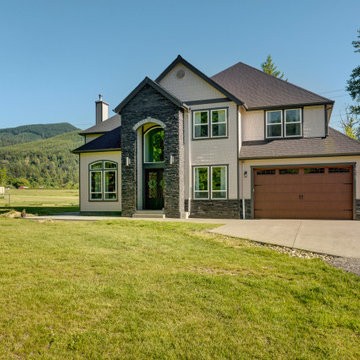
Front view featuring a rear covered porch of the Stetson. View House Plan THD-4607: https://www.thehousedesigners.com/plan/stetson-4607/
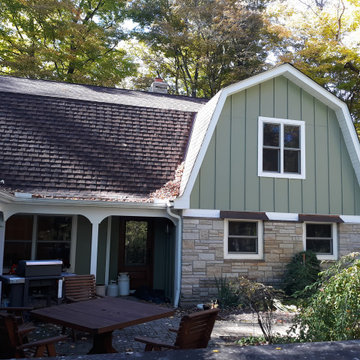
East elevation after second story addition.
Mittelgroßes, Zweistöckiges Klassisches Einfamilienhaus mit Faserzement-Fassade, grüner Fassadenfarbe, Mansardendach, Schindeldach, braunem Dach und Wandpaneelen in Cleveland
Mittelgroßes, Zweistöckiges Klassisches Einfamilienhaus mit Faserzement-Fassade, grüner Fassadenfarbe, Mansardendach, Schindeldach, braunem Dach und Wandpaneelen in Cleveland
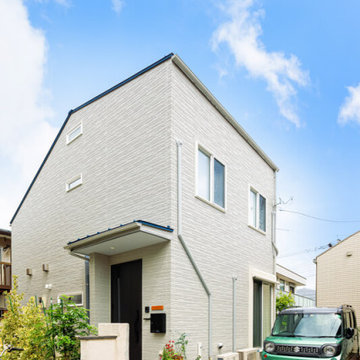
青空に映える白の外観。アクセントのあるサイディングが施されたモダンデザイン。
Mittelgroßes, Dreistöckiges Modernes Einfamilienhaus mit Mix-Fassade, weißer Fassadenfarbe, Mansardendach, Blechdach, schwarzem Dach und Wandpaneelen in Tokio Peripherie
Mittelgroßes, Dreistöckiges Modernes Einfamilienhaus mit Mix-Fassade, weißer Fassadenfarbe, Mansardendach, Blechdach, schwarzem Dach und Wandpaneelen in Tokio Peripherie
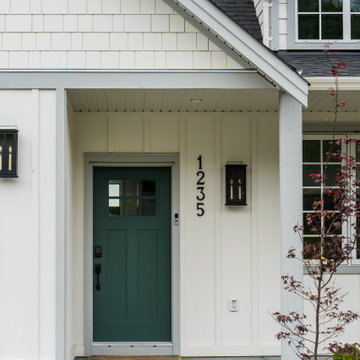
Traditional-style mountain top custom home with a combination of board and batten and shake siding. Grilled white windows.
Dreistöckiges Klassisches Einfamilienhaus mit Faserzement-Fassade, weißer Fassadenfarbe, Mansardendach, Schindeldach, schwarzem Dach und Wandpaneelen in Vancouver
Dreistöckiges Klassisches Einfamilienhaus mit Faserzement-Fassade, weißer Fassadenfarbe, Mansardendach, Schindeldach, schwarzem Dach und Wandpaneelen in Vancouver
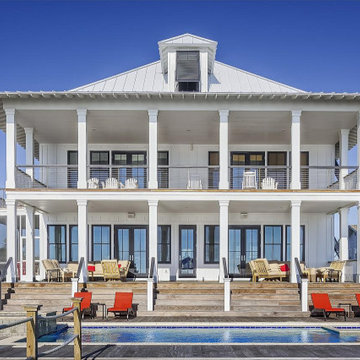
Großes, Zweistöckiges Maritimes Haus mit weißer Fassadenfarbe, Mansardendach, Blechdach, grauem Dach und Wandpaneelen in Sonstige

Geräumiges, Einstöckiges Modernes Einfamilienhaus mit Metallfassade, grauer Fassadenfarbe, Mansardendach, Schindeldach, schwarzem Dach und Wandpaneelen in Kansas City
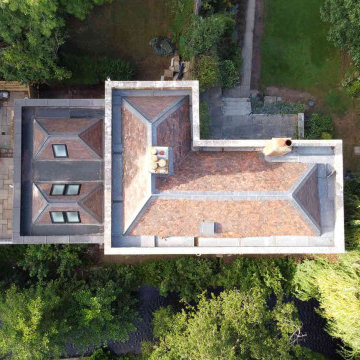
Sited alongside the River Tillingbourne, work to this mid-eighteenth century Grade II listed property was completed in 2020.
The property features a historically significant vault which underwent a full refurbishment programme accompanied with a new single storey lightweight timber frame side extension – built over the fragile Vault.
Using modern technologies alongside traditional craftsmanship techniques the team were able to restore this charming property back to health.
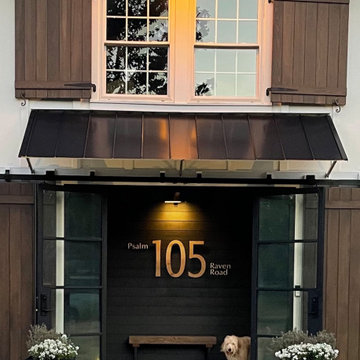
Stepping stones to a modern farmhouse entry with large wood barn doors and steel front doors
Mittelgroßes, Zweistöckiges Landhausstil Einfamilienhaus mit Faserzement-Fassade, weißer Fassadenfarbe, Mansardendach, Schindeldach, schwarzem Dach und Wandpaneelen
Mittelgroßes, Zweistöckiges Landhausstil Einfamilienhaus mit Faserzement-Fassade, weißer Fassadenfarbe, Mansardendach, Schindeldach, schwarzem Dach und Wandpaneelen
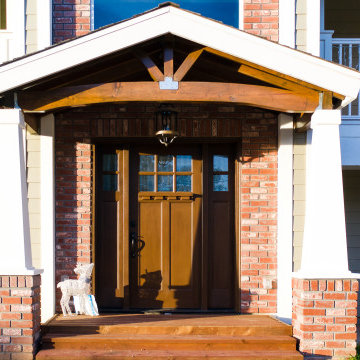
Example of a entirely new home entrance. Removal of the mini patio and 2nd story balcony for a complete remodel.
Geräumiges, Zweistöckiges Klassisches Einfamilienhaus mit Putzfassade, beiger Fassadenfarbe, Mansardendach, Ziegeldach, braunem Dach und Wandpaneelen in Orange County
Geräumiges, Zweistöckiges Klassisches Einfamilienhaus mit Putzfassade, beiger Fassadenfarbe, Mansardendach, Ziegeldach, braunem Dach und Wandpaneelen in Orange County
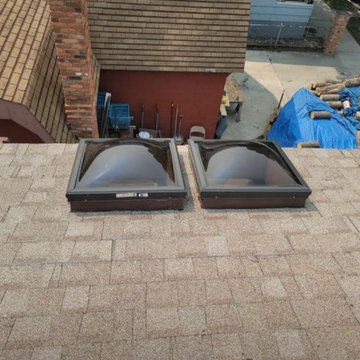
After
Großes, Zweistöckiges Klassisches Haus mit brauner Fassadenfarbe, Mansardendach, Schindeldach, braunem Dach und Wandpaneelen in Sonstige
Großes, Zweistöckiges Klassisches Haus mit brauner Fassadenfarbe, Mansardendach, Schindeldach, braunem Dach und Wandpaneelen in Sonstige
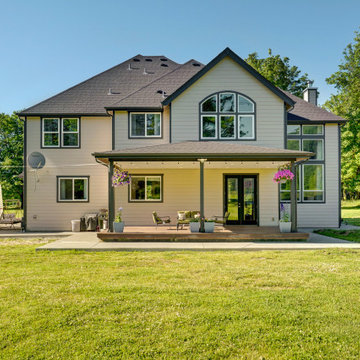
Rear view featuring a rear covered porch of the Stetson. View House Plan THD-4607: https://www.thehousedesigners.com/plan/stetson-4607/
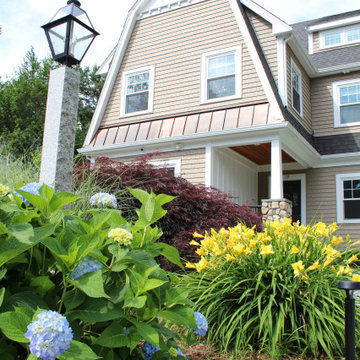
A two story addition is built on top of an existing arts and crafts style ranch is capped with a gambrel roof to minimize the effects of height..
Mittelgroßes, Dreistöckiges Uriges Einfamilienhaus mit Mix-Fassade, beiger Fassadenfarbe, Mansardendach, Misch-Dachdeckung und Wandpaneelen in Boston
Mittelgroßes, Dreistöckiges Uriges Einfamilienhaus mit Mix-Fassade, beiger Fassadenfarbe, Mansardendach, Misch-Dachdeckung und Wandpaneelen in Boston
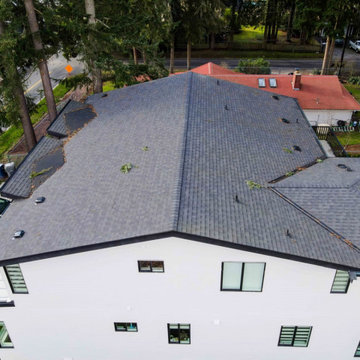
Premium Grey Roofing Design.
Großes, Zweistöckiges Modernes Einfamilienhaus mit Mix-Fassade, weißer Fassadenfarbe, Mansardendach, Ziegeldach, grauem Dach und Wandpaneelen in Seattle
Großes, Zweistöckiges Modernes Einfamilienhaus mit Mix-Fassade, weißer Fassadenfarbe, Mansardendach, Ziegeldach, grauem Dach und Wandpaneelen in Seattle
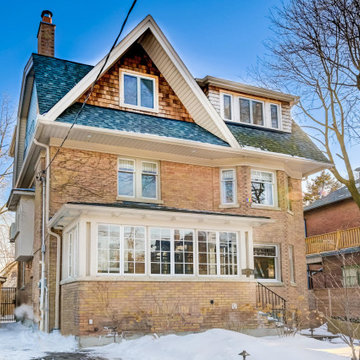
Großes, Dreistöckiges Klassisches Haus mit beiger Fassadenfarbe, Mansardendach, Schindeldach, grauem Dach und Wandpaneelen in Toronto
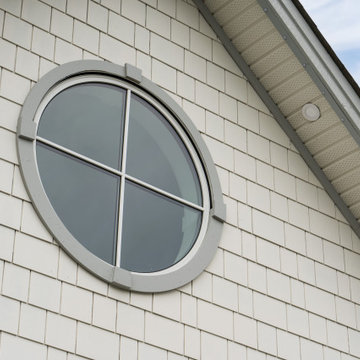
Traditional-style mountain top custom home with a combination of board and batten and shake siding. Grilled white windows.
Dreistöckiges Klassisches Einfamilienhaus mit Faserzement-Fassade, weißer Fassadenfarbe, Mansardendach, Schindeldach, schwarzem Dach und Wandpaneelen in Vancouver
Dreistöckiges Klassisches Einfamilienhaus mit Faserzement-Fassade, weißer Fassadenfarbe, Mansardendach, Schindeldach, schwarzem Dach und Wandpaneelen in Vancouver
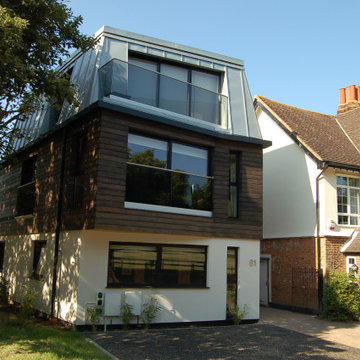
1. Brief
Replace the existing office building with a Live-Work unit, having residential accommodation above the office and to the rear.
2. Challenges
The angles of the shape of the site required extra consideration. There was considerable neighbourhood objection to the contemporary design. Limited site access to build next to the road.
3. Goals
To create a sustainable development. Balance the quality of the office space and living space on the Ground Floor. Maximise the accommodation over the whole site.
4. Unique Solution
Cross Laminated Timber (CLT) construction was use, where the building was modelled in 3D and the timber cut by computer to achieve the exact angles required. The mansard roof creates maximum second floor space and achieved Planning approval. The finished building is gaining neighbourhood approval.
Sustainability
Mechanical Ventilation and Heat Recovery (MVHR), Cross Laminated Timber (CLT), high levels of insulation, solid concrete slab for thermal mass, timber cladding and south facing glazing.
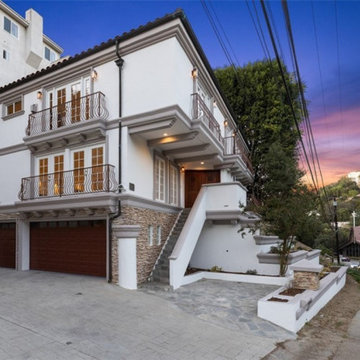
Exterior of a Complete Home Remodeling Project
Großes, Dreistöckiges Modernes Einfamilienhaus mit Putzfassade, weißer Fassadenfarbe, Mansardendach, Ziegeldach, rotem Dach und Wandpaneelen in Los Angeles
Großes, Dreistöckiges Modernes Einfamilienhaus mit Putzfassade, weißer Fassadenfarbe, Mansardendach, Ziegeldach, rotem Dach und Wandpaneelen in Los Angeles
Häuser mit Mansardendach und Wandpaneelen Ideen und Design
1