Häuser mit Wandpaneelen Ideen und Design
Suche verfeinern:
Budget
Sortieren nach:Heute beliebt
1 – 20 von 8.886 Fotos
1 von 2

Großes, Zweistöckiges Landhaus Einfamilienhaus mit gestrichenen Ziegeln, weißer Fassadenfarbe, Satteldach, Schindeldach, schwarzem Dach und Wandpaneelen in Charlotte

Zweistöckiges, Großes Uriges Haus mit blauer Fassadenfarbe, Satteldach, Schindeldach, Wandpaneelen und Verschalung in Chicago

Photography by Sean Gallagher
Country Haus mit weißer Fassadenfarbe, Satteldach und Wandpaneelen in Dallas
Country Haus mit weißer Fassadenfarbe, Satteldach und Wandpaneelen in Dallas

Mittelgroßes, Einstöckiges Landhaus Einfamilienhaus mit Mix-Fassade, weißer Fassadenfarbe, Misch-Dachdeckung, grauem Dach und Wandpaneelen in Dallas

Geräumiges, Zweistöckiges Klassisches Einfamilienhaus mit Mix-Fassade, bunter Fassadenfarbe, Satteldach, Schindeldach, grauem Dach und Wandpaneelen in Houston

Großes, Zweistöckiges Landhausstil Haus mit weißer Fassadenfarbe, Satteldach und Wandpaneelen in Boise

Zweistöckiges Country Haus mit weißer Fassadenfarbe, Satteldach, Blechdach und Wandpaneelen in Baltimore
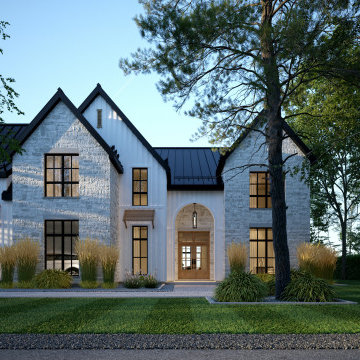
Ce joli cottage a su charmer nos clients du premier coup d'œil lorsque nous avons dévoilé les perspectives 3D. Celui-ci prendra place directement aux abords du lac Brome en Estrie. Déjà, lors de la conception en 2D, nous étions certains que l'extérieur comme l'intérieur de cette résidence allaient correspondre parfaitement à leurs goûts. Ceux-ci aimaient beaucoup le revêtement blanc accompagné de maçonnerie. Afin d'équilibrer la coloration extérieure, nous avons ajouté des éléments de bois qui viennent créer une harmonie chaleureuse.
Au rez-de-chaussée, nous avons conçu les aires de vie vers l'arrière, afin d'avoir une vue constante sur la cour arrière. Nous y retrouvons aussi un bureau ainsi qu'un mudroom annexé à l'entrée. À l'étage, nous avons aménagé une suite des maîtres comprenant un grand walk-in et une luxueuse salle de bain complète. Nous retrouvons aussi les chambres d'enfants ainsi qu'une pièce cinéma pour les soirées popcorn.
Nous sommes plus que satisfaits du résultat final et nous sommes choyés que les futurs occupants de cette maison soient tout autant sous le charme.
www.nathaliestmartin.com

Durston Saylor
Große, Zweistöckige Klassische Holzfassade Haus mit schwarzer Fassadenfarbe, Satteldach, Wandpaneelen und Schindeln in New York
Große, Zweistöckige Klassische Holzfassade Haus mit schwarzer Fassadenfarbe, Satteldach, Wandpaneelen und Schindeln in New York
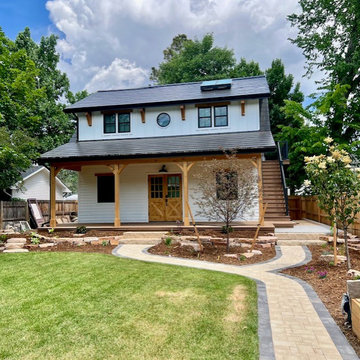
A custom accessory dwelling unit built in Old Town Fort Collins, Colorado
Mittelgroße, Zweistöckige Landhaus Holzfassade Haus mit weißer Fassadenfarbe und Wandpaneelen in Denver
Mittelgroße, Zweistöckige Landhaus Holzfassade Haus mit weißer Fassadenfarbe und Wandpaneelen in Denver
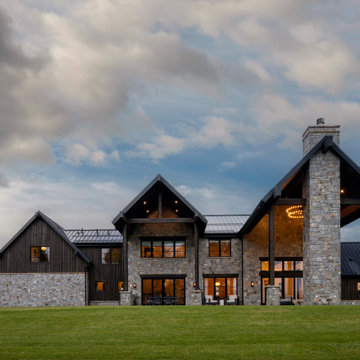
Großes, Zweistöckiges Modernes Einfamilienhaus mit Steinfassade, grauer Fassadenfarbe, Satteldach, Blechdach, schwarzem Dach und Wandpaneelen in Sonstige
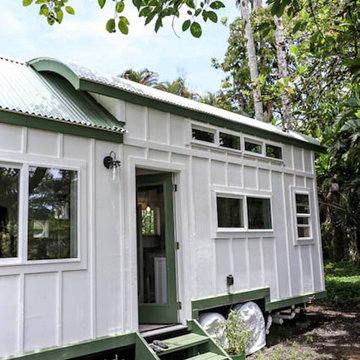
Here you can see the dome skylight that's above the soaking tub and how the round wall extrudes from the wall opening up the bathroom with more space. The Oasis Model ATU Tiny Home Exterior in White and Green. Tiny Home on Wheels. Hawaii getaway. 8x24' trailer.
I love working with clients that have ideas that I have been waiting to bring to life. All of the owner requests were things I had been wanting to try in an Oasis model. The table and seating area in the circle window bump out that normally had a bar spanning the window; the round tub with the rounded tiled wall instead of a typical angled corner shower; an extended loft making a big semi circle window possible that follows the already curved roof. These were all ideas that I just loved and was happy to figure out. I love how different each unit can turn out to fit someones personality.
The Oasis model is known for its giant round window and shower bump-out as well as 3 roof sections (one of which is curved). The Oasis is built on an 8x24' trailer. We build these tiny homes on the Big Island of Hawaii and ship them throughout the Hawaiian Islands.
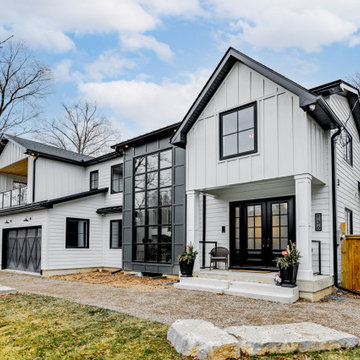
Großes, Zweistöckiges Landhausstil Einfamilienhaus mit Betonfassade, weißer Fassadenfarbe, Satteldach, Blechdach, schwarzem Dach und Wandpaneelen in Toronto
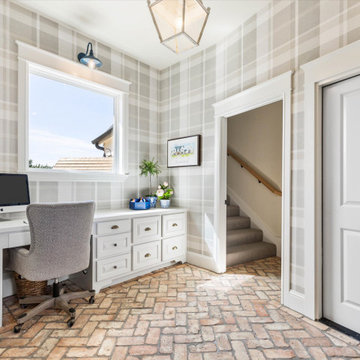
Zweistöckiges Einfamilienhaus mit Faserzement-Fassade, weißer Fassadenfarbe, Satteldach, Schindeldach, schwarzem Dach und Wandpaneelen in Dallas
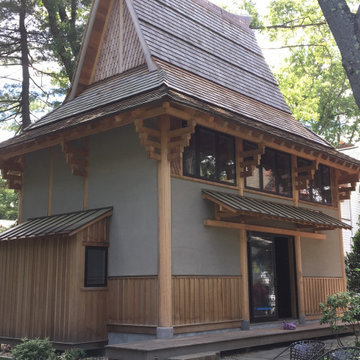
Mittelgroßes, Zweistöckiges Haus mit Schindeldach, braunem Dach und Wandpaneelen in Boston

Mittelgroßes, Einstöckiges Country Haus mit weißer Fassadenfarbe, Pultdach, Blechdach, schwarzem Dach und Wandpaneelen in Austin

Modern Farmhouse architecture is all about putting a contemporary twist on a warm, welcoming traditional style. This spacious two-story custom design is a fresh, modern take on a traditional-style home. Clean, simple lines repeat throughout the design with classic gabled roofs, vertical cladding, and contrasting windows. Rustic details like the wrap around porch and timber supports make this home fit in perfectly to its Rocky Mountain setting. While the black and white color scheme keeps things simple, a variety of materials bring visual depth for a cozy feel.
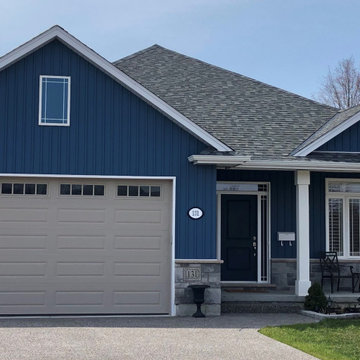
Cabot Blue Siding with White Trim
Klassisches Einfamilienhaus mit Vinylfassade und Wandpaneelen in Montreal
Klassisches Einfamilienhaus mit Vinylfassade und Wandpaneelen in Montreal

Einstöckiges Landhaus Einfamilienhaus mit bunter Fassadenfarbe, Satteldach, grauem Dach, Wandpaneelen, Verschalung und Misch-Dachdeckung in Sonstige

Geräumiges, Dreistöckiges Landhausstil Einfamilienhaus mit Mix-Fassade, weißer Fassadenfarbe, Satteldach, Blechdach, schwarzem Dach und Wandpaneelen in Denver
Häuser mit Wandpaneelen Ideen und Design
1