Häuser mit weißem Dach und blauem Dach Ideen und Design
Suche verfeinern:
Budget
Sortieren nach:Heute beliebt
121 – 140 von 2.128 Fotos
1 von 3

Although our offices are based in different states, after working with a luxury builder on high-end waterfront residences, he asked us to help build his personal home. In addition to décor, we specify the materials and patterns on every floor, wall and ceiling to create a showcase residence that serves as both his family’s dream home and a show house for potential clients. Both husband and wife are Florida natives and asked that we draw inspiration for the design from the nearby ocean, but with a clean, modern twist, and to avoid being too obviously coastal or beach themed. The result is a blend of modern and subtly coastal elements, contrasting cool and warm tones throughout, and adding in different shades of blue.
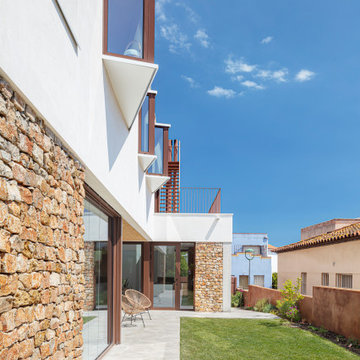
Mittelgroßes, Dreistöckiges Modernes Einfamilienhaus mit Mix-Fassade, weißer Fassadenfarbe, Flachdach, Misch-Dachdeckung und weißem Dach in Sonstige
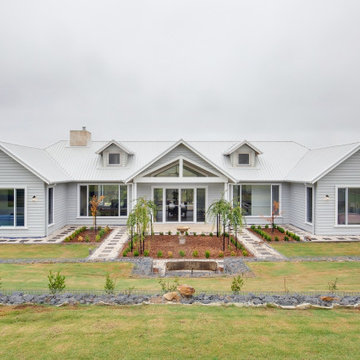
Poppy's Farm Exterior
Großes, Einstöckiges Landhausstil Haus mit grauer Fassadenfarbe, Blechdach und weißem Dach in Sonstige
Großes, Einstöckiges Landhausstil Haus mit grauer Fassadenfarbe, Blechdach und weißem Dach in Sonstige
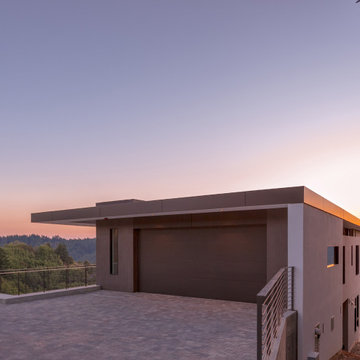
An exterior view of the house and it's natural landscape.
Mittelgroßes, Zweistöckiges Modernes Einfamilienhaus mit Betonfassade, grauer Fassadenfarbe, Flachdach und weißem Dach in San Francisco
Mittelgroßes, Zweistöckiges Modernes Einfamilienhaus mit Betonfassade, grauer Fassadenfarbe, Flachdach und weißem Dach in San Francisco
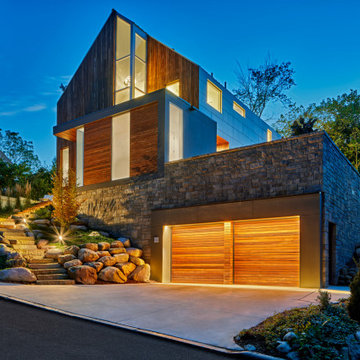
Großes, Dreistöckiges Modernes Einfamilienhaus mit Mix-Fassade, bunter Fassadenfarbe, Blechdach und weißem Dach in Detroit

Backyard view of a 3 story modern home exterior. From the pool to the outdoor Living space, into the Living Room, Dining Room and Kitchen. The upper Patios have both wood ceiling and skylights and a glass panel railing.

The existing structure of this lakefront home was destroyed during a fire and warranted a complete exterior and interior remodel. The home’s relationship to the site defines the linear, vertical spaces. Angular roof and wall planes, inspired by sails, are repeated in flooring and decking aligned due north. The nautical theme is reflected in the stainless steel railings and a prominent prow emphasizes the view of Lake Michigan.
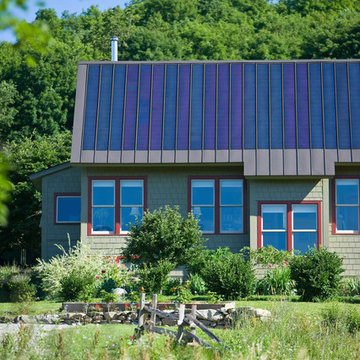
To view other green projects by TruexCullins Architecture + Interior Design visit www.truexcullins.com
Photographer: Jim Westphalen
Mittelgroße, Einstöckige Urige Holzfassade Haus mit grüner Fassadenfarbe, Walmdach, Blechdach und blauem Dach in Burlington
Mittelgroße, Einstöckige Urige Holzfassade Haus mit grüner Fassadenfarbe, Walmdach, Blechdach und blauem Dach in Burlington
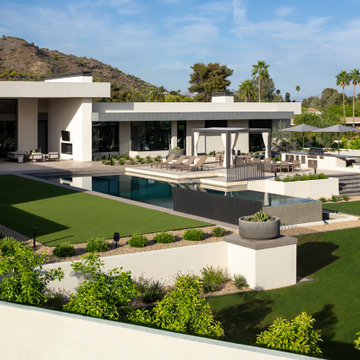
This house is an exploration of mass and void. It's all about walls and windows, with repeating rectangular forms.
Project Details // White Box No. 2
Architecture: Drewett Works
Builder: Argue Custom Homes
Interior Design: Ownby Design
Landscape Design (hardscape): Greey | Pickett
Landscape Design: Refined Gardens
Photographer: Jeff Zaruba
See more of this project here: https://www.drewettworks.com/white-box-no-2/

The backyard with an all-glass office/ADU (accessory dwelling unit).
Kleines, Einstöckiges Modernes Tiny House mit Glasfassade, weißer Fassadenfarbe, Flachdach, Blechdach und weißem Dach in Los Angeles
Kleines, Einstöckiges Modernes Tiny House mit Glasfassade, weißer Fassadenfarbe, Flachdach, Blechdach und weißem Dach in Los Angeles
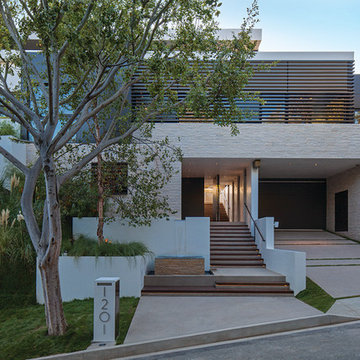
Laurel Way Beverly Hills modern home exterior view & driveway. Photo by Art Gray Photography.
Großes, Dreistöckiges Modernes Einfamilienhaus mit Mix-Fassade, beiger Fassadenfarbe, Flachdach und weißem Dach in Los Angeles
Großes, Dreistöckiges Modernes Einfamilienhaus mit Mix-Fassade, beiger Fassadenfarbe, Flachdach und weißem Dach in Los Angeles
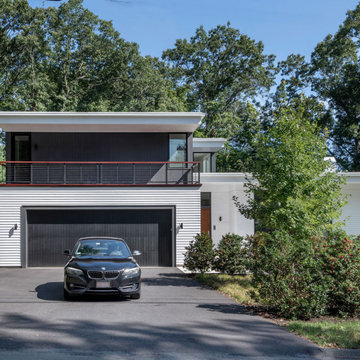
Our clients wanted to replace an existing suburban home with a modern house at the same Lexington address where they had lived for years. The structure the clients envisioned would complement their lives and integrate the interior of the home with the natural environment of their generous property. The sleek, angular home is still a respectful neighbor, especially in the evening, when warm light emanates from the expansive transparencies used to open the house to its surroundings. The home re-envisions the suburban neighborhood in which it stands, balancing relationship to the neighborhood with an updated aesthetic.
The floor plan is arranged in a “T” shape which includes a two-story wing consisting of individual studies and bedrooms and a single-story common area. The two-story section is arranged with great fluidity between interior and exterior spaces and features generous exterior balconies. A staircase beautifully encased in glass stands as the linchpin between the two areas. The spacious, single-story common area extends from the stairwell and includes a living room and kitchen. A recessed wooden ceiling defines the living room area within the open plan space.
Separating common from private spaces has served our clients well. As luck would have it, construction on the house was just finishing up as we entered the Covid lockdown of 2020. Since the studies in the two-story wing were physically and acoustically separate, zoom calls for work could carry on uninterrupted while life happened in the kitchen and living room spaces. The expansive panes of glass, outdoor balconies, and a broad deck along the living room provided our clients with a structured sense of continuity in their lives without compromising their commitment to aesthetically smart and beautiful design.
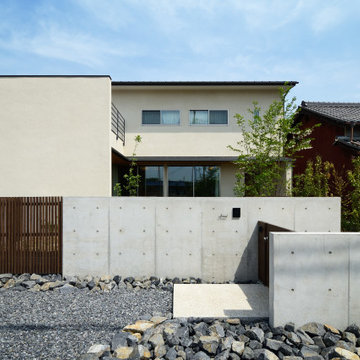
起間の家 外観
Mittelgroßes, Zweistöckiges Einfamilienhaus mit Putzfassade, beiger Fassadenfarbe, Pultdach, Blechdach und blauem Dach in Sonstige
Mittelgroßes, Zweistöckiges Einfamilienhaus mit Putzfassade, beiger Fassadenfarbe, Pultdach, Blechdach und blauem Dach in Sonstige
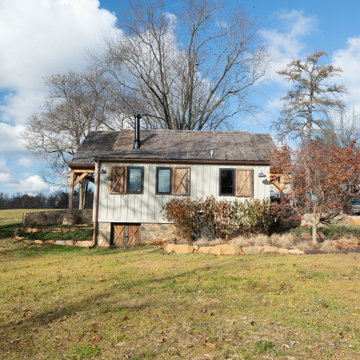
Kleine, Einstöckige Urige Holzfassade Haus mit weißer Fassadenfarbe, Satteldach, Schindeldach, blauem Dach und Wandpaneelen in Philadelphia
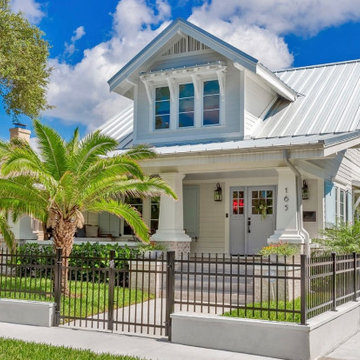
Well curated collection of unique coastal natural elements embraced this remodeled bungalow home in the heart of St. Petersburg. Such unpretentious pieces warmed up the opulent white walls and added a casual coastal vibe. The light color palette imparting a breezy tropical evokes the sea and sky. Graphic print wallpapers have enhanced the white and wood palette that added personality and dimension to each bathroom. Thanks to the inviting atmosphere and crisp, contemporary aesthetic this coastal bungalow captures the essence of casual elegance.

aerial perspective at hillside site
Mittelgroßes Mid-Century Haus mit bunter Fassadenfarbe, Flachdach, Misch-Dachdeckung und weißem Dach in Orange County
Mittelgroßes Mid-Century Haus mit bunter Fassadenfarbe, Flachdach, Misch-Dachdeckung und weißem Dach in Orange County
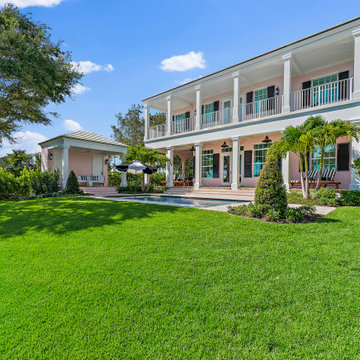
Classic Bermuda style architecture, fun vintage Palm Beach interiors.
Großes, Zweistöckiges Einfamilienhaus mit Putzfassade, pinker Fassadenfarbe, Ziegeldach und weißem Dach in Sonstige
Großes, Zweistöckiges Einfamilienhaus mit Putzfassade, pinker Fassadenfarbe, Ziegeldach und weißem Dach in Sonstige
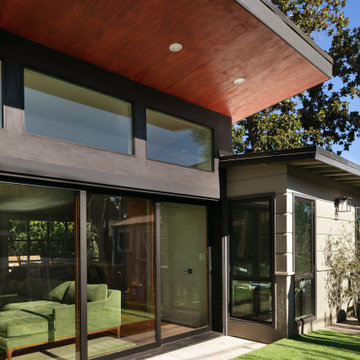
A Modern home that wished for more warmth...
An addition and reconstruction of approx. 750sq. area.
That included new kitchen, office, family room and back patio cover area.
The floors are polished concrete in a dark brown finish to inject additional warmth vs. the standard concrete gray most of us familiar with.
A huge 16' multi sliding door by La Cantina was installed, this door is aluminum clad (wood finish on the interior of the door).
The vaulted ceiling allowed us to incorporate an additional 3 picture windows above the sliding door for more afternoon light to penetrate the space.
Notice the hidden door to the office on the left, the SASS hardware (hidden interior hinges) and the lack of molding around the door makes it almost invisible.
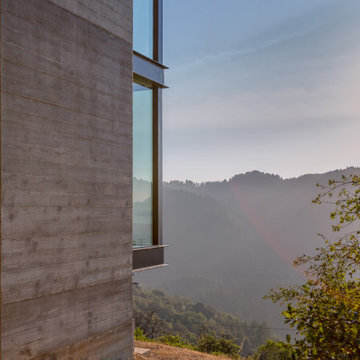
An exterior view of the house and it's natural landscape.
Mittelgroßes, Zweistöckiges Modernes Einfamilienhaus mit Betonfassade, grauer Fassadenfarbe, Flachdach und weißem Dach in San Francisco
Mittelgroßes, Zweistöckiges Modernes Einfamilienhaus mit Betonfassade, grauer Fassadenfarbe, Flachdach und weißem Dach in San Francisco

Nice and clean modern cube house, white Japanese stucco exterior finish.
Dreistöckiges, Großes Modernes Einfamilienhaus mit weißer Fassadenfarbe, Flachdach, Putzfassade und weißem Dach in Sonstige
Dreistöckiges, Großes Modernes Einfamilienhaus mit weißer Fassadenfarbe, Flachdach, Putzfassade und weißem Dach in Sonstige
Häuser mit weißem Dach und blauem Dach Ideen und Design
7