Häuser mit unterschiedlichen Fassadenmaterialien und weißem Dach Ideen und Design
Suche verfeinern:
Budget
Sortieren nach:Heute beliebt
1 – 20 von 1.401 Fotos
1 von 3

Low Country Style home with sprawling porches. The home consists of the main house with a detached car garage with living space above with bedroom, bathroom, and living area. The high level of finish will make North Florida's discerning buyer feel right at home.

Zweistöckige, Mittelgroße Landhausstil Holzfassade Haus mit weißer Fassadenfarbe, Satteldach und weißem Dach in Nashville

Modern three level home with large timber look window screes an random stone cladding.
Großes, Dreistöckiges Modernes Einfamilienhaus mit Steinfassade, bunter Fassadenfarbe, Flachdach und weißem Dach in Brisbane
Großes, Dreistöckiges Modernes Einfamilienhaus mit Steinfassade, bunter Fassadenfarbe, Flachdach und weißem Dach in Brisbane

Introducing our charming two-bedroom Barndominium, brimming with cozy vibes. Step onto the inviting porch into an open dining area, kitchen, and living room with a crackling fireplace. The kitchen features an island, and outside, a 2-car carport awaits. Convenient utility room and luxurious master suite with walk-in closet and bath. Second bedroom with its own walk-in closet. Comfort and convenience await in every corner!
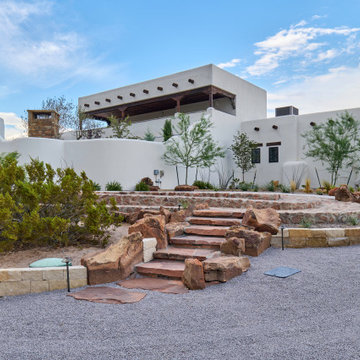
Coming home has never felt better...This complete exterior home renovation & curb appeal has vibes of Palm Springs written all over it!!! Views of the Organ Mountains surrounded by the Chihuahuan Desert creates an outdoor space like no other. Modifications were made to the courtyard walls, new entrance door, sunset balcony included removing an over designed standard staircase access with a new custom spiral staircase, a new T&G ceiling, minimized obstructing columns, replaced w/substantial cedar support beams. Stucco patch, repair & new paint, new down spouts & underground drainage were all key to making a better home. Now our client can come home with feel good vibes!!! Our next focus was the access driveway, taking boring to sophisticated. With nearly 9' of elevation change from the street to the home we wanted to create a fun and easy way to come home. 8" bed drystack limestone walls & planters were key to making the transition of elevation smooth, also being completely permeable, but with the strength to retain, these walls will be here for a lifetime. Accented with oversized Mossrock boulders and mossrock slabs used for steps, naturalized the environment, serving as break points and easy access. Native plants surrounded by natural vegetation compliments the flow with an outstanding lighting show when the sun goes down. Welcome to your home!!!

Großes, Zweistöckiges Modernes Haus mit Metallfassade, brauner Fassadenfarbe, Flachdach, weißem Dach und Verschalung in Los Angeles

Hood House is a playful protector that respects the heritage character of Carlton North whilst celebrating purposeful change. It is a luxurious yet compact and hyper-functional home defined by an exploration of contrast: it is ornamental and restrained, subdued and lively, stately and casual, compartmental and open.
For us, it is also a project with an unusual history. This dual-natured renovation evolved through the ownership of two separate clients. Originally intended to accommodate the needs of a young family of four, we shifted gears at the eleventh hour and adapted a thoroughly resolved design solution to the needs of only two. From a young, nuclear family to a blended adult one, our design solution was put to a test of flexibility.
The result is a subtle renovation almost invisible from the street yet dramatic in its expressive qualities. An oblique view from the northwest reveals the playful zigzag of the new roof, the rippling metal hood. This is a form-making exercise that connects old to new as well as establishing spatial drama in what might otherwise have been utilitarian rooms upstairs. A simple palette of Australian hardwood timbers and white surfaces are complimented by tactile splashes of brass and rich moments of colour that reveal themselves from behind closed doors.
Our internal joke is that Hood House is like Lazarus, risen from the ashes. We’re grateful that almost six years of hard work have culminated in this beautiful, protective and playful house, and so pleased that Glenda and Alistair get to call it home.

This clean crisp look is the Bermudian style that fits in every coastal community. An elevated covered entry with a multi-hip roof design makes for perfect curb appeal.
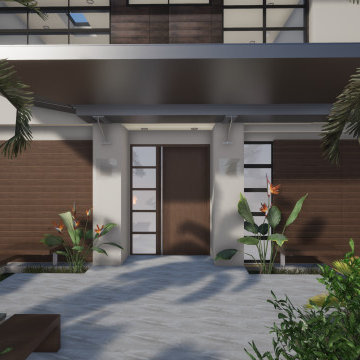
Mittelgroßes, Dreistöckiges Modernes Einfamilienhaus mit Putzfassade, weißer Fassadenfarbe, Flachdach und weißem Dach in San Diego

Zweistöckiges Landhausstil Haus mit weißer Fassadenfarbe, Blechdach und weißem Dach in Charleston
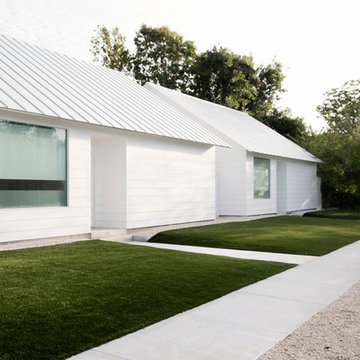
Mittelgroßes, Einstöckiges Modernes Haus mit Vinylfassade, weißer Fassadenfarbe, Satteldach und weißem Dach in Houston

Zweistöckige, Mittelgroße Landhausstil Holzfassade Haus mit weißer Fassadenfarbe, Blechdach und weißem Dach in Denver

Mittelgroßes, Zweistöckiges Mid-Century Einfamilienhaus mit Backsteinfassade, weißer Fassadenfarbe, Satteldach, Blechdach, weißem Dach und Verschalung in Austin
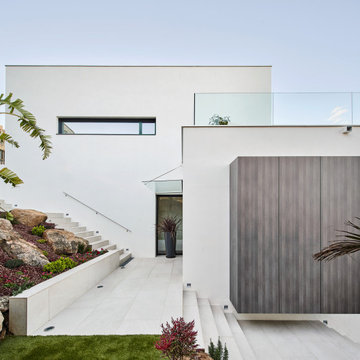
Großes, Dreistöckiges Modernes Einfamilienhaus mit Mix-Fassade, weißer Fassadenfarbe, Flachdach, Misch-Dachdeckung und weißem Dach in Sonstige
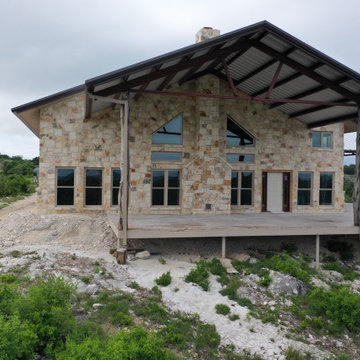
Einstöckiges Country Einfamilienhaus mit Metallfassade, beiger Fassadenfarbe, Satteldach, Blechdach und weißem Dach in Sonstige

aerial perspective at hillside site
Mittelgroßes Mid-Century Haus mit bunter Fassadenfarbe, Flachdach, Misch-Dachdeckung und weißem Dach in Orange County
Mittelgroßes Mid-Century Haus mit bunter Fassadenfarbe, Flachdach, Misch-Dachdeckung und weißem Dach in Orange County
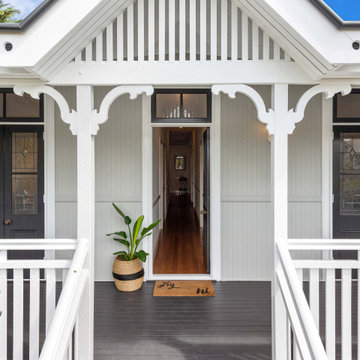
Mittelgroßes, Zweistöckiges Maritimes Haus mit grauer Fassadenfarbe, Walmdach, Blechdach und weißem Dach in Brisbane

Mid-century modern exterior with covered walkway and black front door.
Mittelgroßes, Einstöckiges Retro Einfamilienhaus mit gestrichenen Ziegeln, weißer Fassadenfarbe, Flachdach und weißem Dach in Phoenix
Mittelgroßes, Einstöckiges Retro Einfamilienhaus mit gestrichenen Ziegeln, weißer Fassadenfarbe, Flachdach und weißem Dach in Phoenix

Großes, Zweistöckiges Modernes Einfamilienhaus mit Putzfassade, Flachdach und weißem Dach in Jacksonville

Holly Hill, a retirement home, whose owner's hobbies are gardening and restoration of classic cars, is nestled into the site contours to maximize views of the lake and minimize impact on the site.
Holly Hill is comprised of three wings joined by bridges: A wing facing a master garden to the east, another wing with workshop and a central activity, living, dining wing. Similar to a radiator the design increases the amount of exterior wall maximizing opportunities for natural ventilation during temperate months.
Other passive solar design features will include extensive eaves, sheltering porches and high-albedo roofs, as strategies for considerably reducing solar heat gain.
Daylighting with clerestories and solar tubes reduce daytime lighting requirements. Ground source geothermal heat pumps and superior to code insulation ensure minimal space conditioning costs. Corten steel siding and concrete foundation walls satisfy client requirements for low maintenance and durability. All light fixtures are LEDs.
Open and screened porches are strategically located to allow pleasant outdoor use at any time of day, particular season or, if necessary, insect challenge. Dramatic cantilevers allow the porches to project into the site’s beautiful mixed hardwood tree canopy without damaging root systems.
Guest arrive by vehicle with glimpses of the house and grounds through penetrations in the concrete wall enclosing the garden. One parked they are led through a garden composed of pavers, a fountain, benches, sculpture and plants. Views of the lake can be seen through and below the bridges.
Primary client goals were a sustainable low-maintenance house, primarily single floor living, orientation to views, natural light to interiors, maximization of individual privacy, creation of a formal outdoor space for gardening, incorporation of a full workshop for cars, generous indoor and outdoor social space for guests and parties.
Häuser mit unterschiedlichen Fassadenmaterialien und weißem Dach Ideen und Design
1