Häuser mit weißer Fassadenfarbe und Blechdach Ideen und Design
Suche verfeinern:
Budget
Sortieren nach:Heute beliebt
121 – 140 von 10.526 Fotos
1 von 3
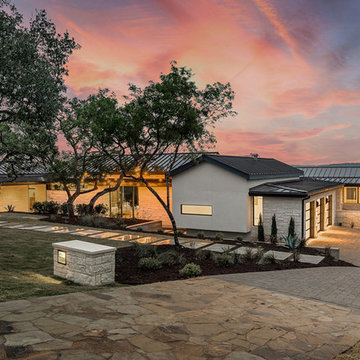
This wonderful home was a group effort! Home design and initial interior selections by LaRue Architects. Construction by Rivendale Homes. We were hired for additional design finish and fixture selections. The beautiful staging for placing the home on the market is by John-William Interiors.
Photography by JPM Real Estate Photography
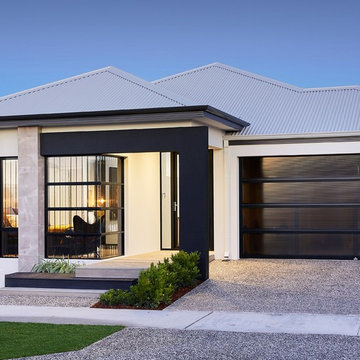
Einstöckiges Modernes Einfamilienhaus mit weißer Fassadenfarbe, Blechdach und Walmdach in Perth
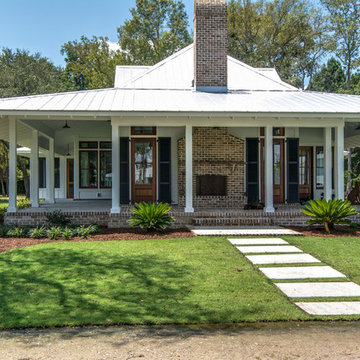
LOUVERED ELEGANCE IN THE LOWCOUNTRY
High-quality materials, fine craftsmanship, and timeless design establish these Louvered Shutters as a classic addition to this new construction project. Adding the enhancing detail of all-wood shutters can transform an ordinary house into a classic.
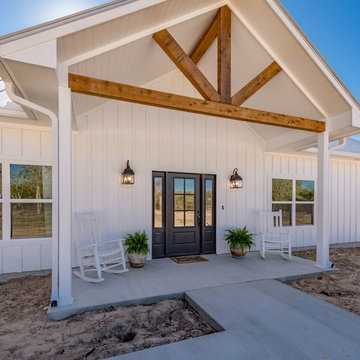
Mittelgroßes, Einstöckiges Landhaus Haus mit weißer Fassadenfarbe, Walmdach und Blechdach in Austin
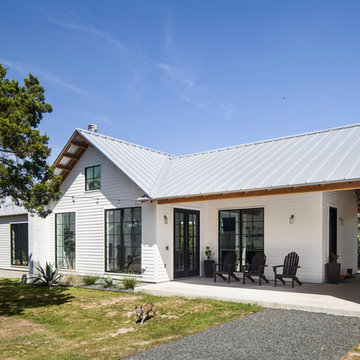
Einstöckiges Country Einfamilienhaus mit weißer Fassadenfarbe und Blechdach in Austin

Perfectly settled in the shade of three majestic oak trees, this timeless homestead evokes a deep sense of belonging to the land. The Wilson Architects farmhouse design riffs on the agrarian history of the region while employing contemporary green technologies and methods. Honoring centuries-old artisan traditions and the rich local talent carrying those traditions today, the home is adorned with intricate handmade details including custom site-harvested millwork, forged iron hardware, and inventive stone masonry. Welcome family and guests comfortably in the detached garage apartment. Enjoy long range views of these ancient mountains with ample space, inside and out.
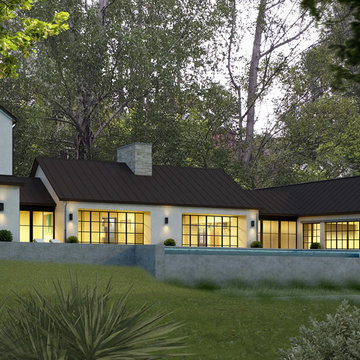
Geräumiges, Dreistöckiges Modernes Einfamilienhaus mit weißer Fassadenfarbe, Satteldach und Blechdach in San Francisco
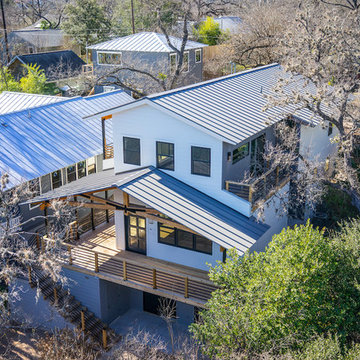
This aerial view highlights the interesting roofline and the incorporation of porches on every level of the three-story home creating many opportunities to enjoy the outdoors.
Bee Creek Photography
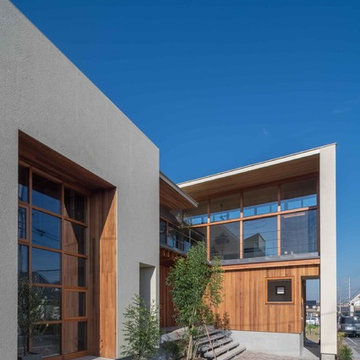
Großes, Zweistöckiges Retro Einfamilienhaus mit weißer Fassadenfarbe, Pultdach, Blechdach und grauem Dach in Sonstige
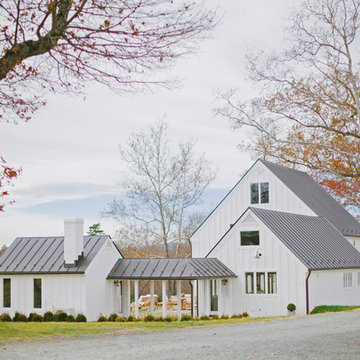
Jessica Maida Photography
Großes, Zweistöckiges Landhausstil Einfamilienhaus mit Metallfassade, weißer Fassadenfarbe, Satteldach und Blechdach in Sonstige
Großes, Zweistöckiges Landhausstil Einfamilienhaus mit Metallfassade, weißer Fassadenfarbe, Satteldach und Blechdach in Sonstige
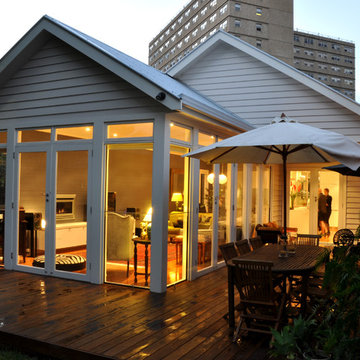
AMG Architects, together with the owners of this circa 1910 weatherboard home, created smart, free flowing spaces that reflected the owners’ style, character and sophistication while remaining sympathetic to the home’s period origins.
The completely remodeled kitchen and dining space is set off by a stunning 3.4m long Stone Italian “Cristal” island bench which draws the eye to subtly defining the kitchen and dining spaces.
A feature glass and aluminium cabinet, containing the owners’ precious glassware and crockery collections, is a striking example of the creative partnership that defined this renovation.
Likewise, a chance spotting of some stylish chartreuse-green tiles in a design magazine set the creative wheels in motion for the creation of two luxurious ensuites.
From the striking green marble floor tiles to the large frameless glass shower recess, oversized window, cleverly designed niches, and luxurious rain shower, the master ensuite exudes sophistication.
AMG Architects’ signature louvered window design creates a sense of flowing spaces, improving the natural light and air flow.
Throughout, it is the personal touches that enliven this property with a unique character and spirit.
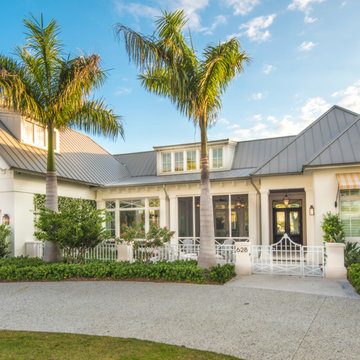
Beautifully appointed custom home near Venice Beach, FL. Designed with the south Florida cottage style that is prevalent in Naples. Every part of this home is detailed to show off the work of the craftsmen that created it.
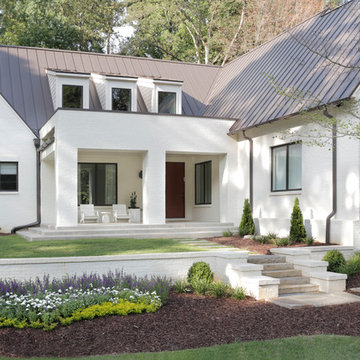
Mali Azima
Zweistöckiges Klassisches Haus mit Backsteinfassade, weißer Fassadenfarbe, Satteldach, Blechdach und Dachgaube in Atlanta
Zweistöckiges Klassisches Haus mit Backsteinfassade, weißer Fassadenfarbe, Satteldach, Blechdach und Dachgaube in Atlanta
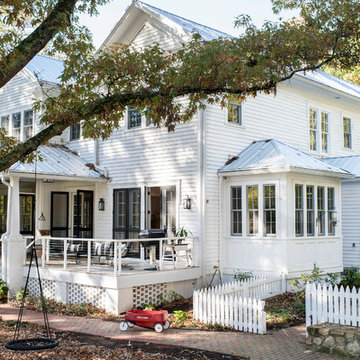
Lissa Gotwals Photography
Großes, Zweistöckiges Klassisches Haus mit weißer Fassadenfarbe, Satteldach und Blechdach in Raleigh
Großes, Zweistöckiges Klassisches Haus mit weißer Fassadenfarbe, Satteldach und Blechdach in Raleigh
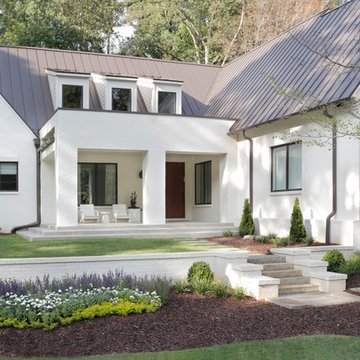
Mali Azima
Großes, Zweistöckiges Klassisches Haus mit weißer Fassadenfarbe, Backsteinfassade, Satteldach, Blechdach und Dachgaube in Atlanta
Großes, Zweistöckiges Klassisches Haus mit weißer Fassadenfarbe, Backsteinfassade, Satteldach, Blechdach und Dachgaube in Atlanta
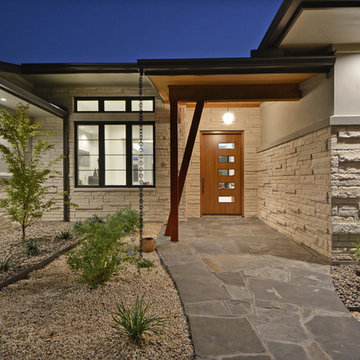
Twist Tours
Mittelgroßes, Einstöckiges Modernes Einfamilienhaus mit Backsteinfassade, weißer Fassadenfarbe, Walmdach und Blechdach in Austin
Mittelgroßes, Einstöckiges Modernes Einfamilienhaus mit Backsteinfassade, weißer Fassadenfarbe, Walmdach und Blechdach in Austin

Einstöckiges Haus mit weißer Fassadenfarbe, Walmdach, Blechdach und weißem Dach in Miami

Kleines, Einstöckiges Modernes Einfamilienhaus mit Mix-Fassade, weißer Fassadenfarbe, Satteldach und Blechdach in Austin

Pool built adjacent to the house to maximize yard space but also to create a nice water feature viewable through two picture windows.
Mittelgroßes, Zweistöckiges Klassisches Einfamilienhaus mit Faserzement-Fassade, weißer Fassadenfarbe, Satteldach, Blechdach, schwarzem Dach und Verschalung in Brisbane
Mittelgroßes, Zweistöckiges Klassisches Einfamilienhaus mit Faserzement-Fassade, weißer Fassadenfarbe, Satteldach, Blechdach, schwarzem Dach und Verschalung in Brisbane

The stark volumes of the Albion Avenue Duplex were a reinvention of the traditional gable home.
The design grew from a homage to the existing brick dwelling that stood on the site combined with the idea to reinterpret the lightweight costal vernacular.
Two different homes now sit on the site, providing privacy and individuality from the existing streetscape.
Light and breeze were concepts that powered a need for voids which provide open connections throughout the homes and help to passively cool them.
Built by NorthMac Constructions.
Häuser mit weißer Fassadenfarbe und Blechdach Ideen und Design
7