Häuser mit weißer Fassadenfarbe und Misch-Dachdeckung Ideen und Design
Suche verfeinern:
Budget
Sortieren nach:Heute beliebt
121 – 140 von 3.791 Fotos
1 von 3
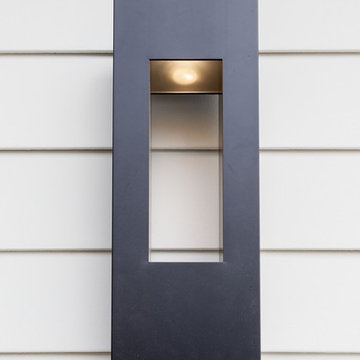
Dreistöckiges Modernes Einfamilienhaus mit Mix-Fassade, weißer Fassadenfarbe und Misch-Dachdeckung in Washington, D.C.
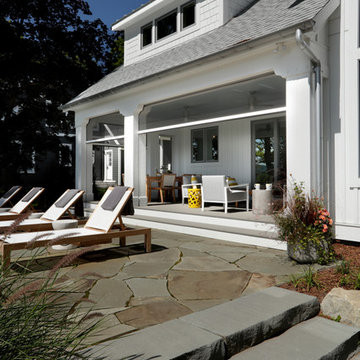
Photographer: Mike Buck
Builder: Falcon Custom Homes
Interior Designer: Mary Burns - Gallery
A perfectly proportioned story and a half cottage, the Farfield is full of traditional details and charm. The front is composed of matching board and batten gables flanking a covered porch featuring square columns with pegged capitols. A tour of the rear façade reveals an asymmetrical elevation with a tall living room gable anchoring the right and a low retractable-screened porch to the left.
Inside, the front foyer opens up to a wide staircase clad in horizontal boards for a more modern feel. To the left, and through a short hall, is a study with private access to the main levels public bathroom. Further back a corridor, framed on one side by the living rooms stone fireplace, connects the master suite to the rest of the house. Entrance to the living room can be gained through a pair of openings flanking the stone fireplace, or via the open concept kitchen/dining room. Neutral grey cabinets featuring a modern take on a recessed panel look, line the perimeter of the kitchen, framing the elongated kitchen island. Twelve leather wrapped chairs provide enough seating for a large family, or gathering of friends. Anchoring the rear of the main level is the screened in porch framed by square columns that match the style of those found at the front porch. Upstairs, there are a total of four separate sleeping chambers. The two bedrooms above the master suite share a bathroom, while the third bedroom to the rear features its own en suite. The fourth is a large bunkroom above the homes two-stall garage large enough to host an abundance of guests.
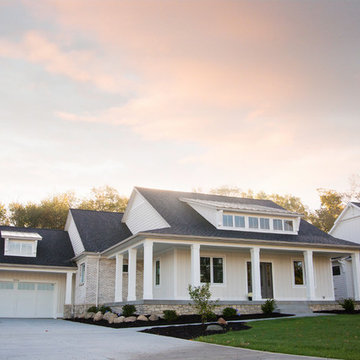
This home is full of clean lines, soft whites and grey, & lots of built-in pieces. Large entry area with message center, dual closets, custom bench with hooks and cubbies to keep organized. Living room fireplace with shiplap, custom mantel and cabinets, and white brick.
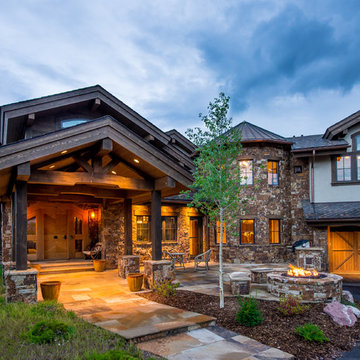
A sumptuous home overlooking Beaver Creek and the New York Mountain Range in the Wildridge neighborhood of Avon, Colorado.
Jay Rush
Großes, Zweistöckiges Uriges Einfamilienhaus mit Mix-Fassade, weißer Fassadenfarbe, Satteldach und Misch-Dachdeckung in Denver
Großes, Zweistöckiges Uriges Einfamilienhaus mit Mix-Fassade, weißer Fassadenfarbe, Satteldach und Misch-Dachdeckung in Denver
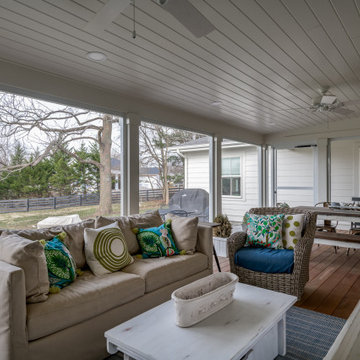
Mittelgroßes, Einstöckiges Klassisches Einfamilienhaus mit Backsteinfassade, weißer Fassadenfarbe, Satteldach, Misch-Dachdeckung und schwarzem Dach in Sonstige

Großes, Zweistöckiges Mediterranes Wohnung mit Steinfassade, weißer Fassadenfarbe, Satteldach, Misch-Dachdeckung und braunem Dach in Santa Barbara
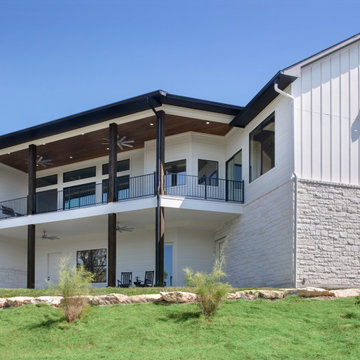
Großes, Zweistöckiges Klassisches Einfamilienhaus mit Steinfassade, weißer Fassadenfarbe, Satteldach und Misch-Dachdeckung in Austin
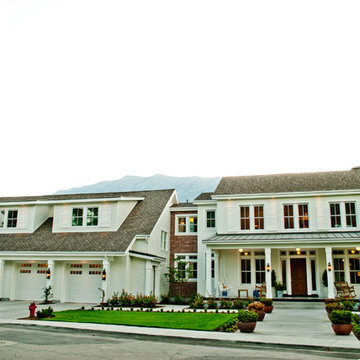
White house, brick, brick chimney, symmetrical, symmetry, front garage, mother-in-law, red brick, white brick, painted brick, front porch, porch swing, colonial, traditional, colonial design, metal roof, asphalt shingles, farmhouse, three car garage, dormers, shutters
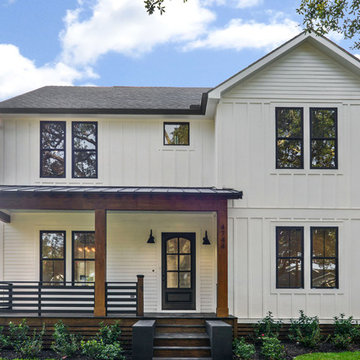
New Construction Farmhouse in Gentilly Terrace, New Orleans
Großes, Zweistöckiges Country Einfamilienhaus mit Mix-Fassade, weißer Fassadenfarbe, Satteldach und Misch-Dachdeckung in New Orleans
Großes, Zweistöckiges Country Einfamilienhaus mit Mix-Fassade, weißer Fassadenfarbe, Satteldach und Misch-Dachdeckung in New Orleans

Mittelgroßes, Einstöckiges Landhausstil Einfamilienhaus mit Mix-Fassade, weißer Fassadenfarbe, Misch-Dachdeckung, grauem Dach und Wandpaneelen in Dallas
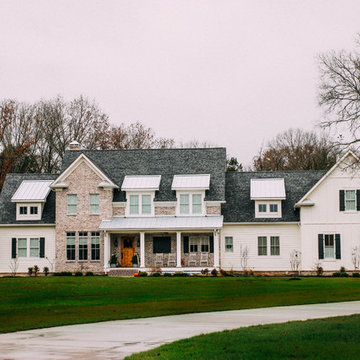
Großes, Zweistöckiges Landhausstil Einfamilienhaus mit Mix-Fassade, weißer Fassadenfarbe, Satteldach und Misch-Dachdeckung in Nashville
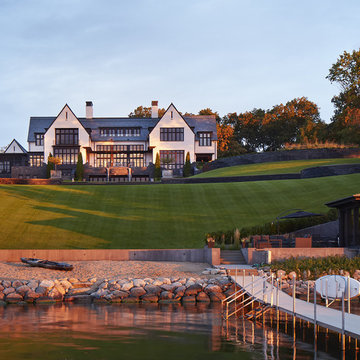
Builder: John Kraemer & Sons | Architect: TEA2 Architects | Interiors: Sue Weldon | Landscaping: Keenan & Sveiven | Photography: Corey Gaffer
Geräumiges, Dreistöckiges Klassisches Einfamilienhaus mit Mix-Fassade, weißer Fassadenfarbe und Misch-Dachdeckung in Minneapolis
Geräumiges, Dreistöckiges Klassisches Einfamilienhaus mit Mix-Fassade, weißer Fassadenfarbe und Misch-Dachdeckung in Minneapolis
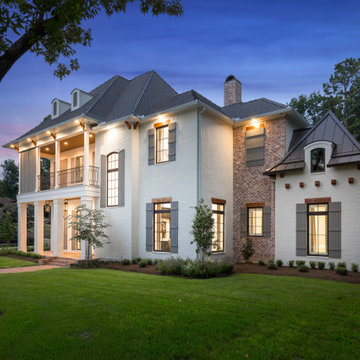
Großes, Zweistöckiges Einfamilienhaus mit Backsteinfassade, weißer Fassadenfarbe, Walmdach, Misch-Dachdeckung und grauem Dach in Houston
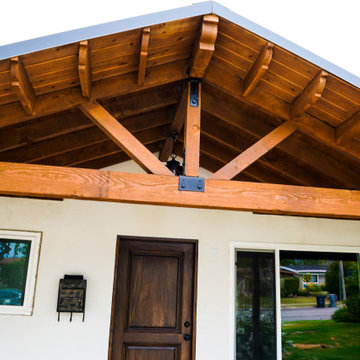
New Roofing installed along with a new metal roof panel opening. Planks and beams installed coated with a varnish finishing.
Großes, Einstöckiges Rustikales Tiny House mit weißer Fassadenfarbe, Satteldach, Misch-Dachdeckung und braunem Dach in Orange County
Großes, Einstöckiges Rustikales Tiny House mit weißer Fassadenfarbe, Satteldach, Misch-Dachdeckung und braunem Dach in Orange County
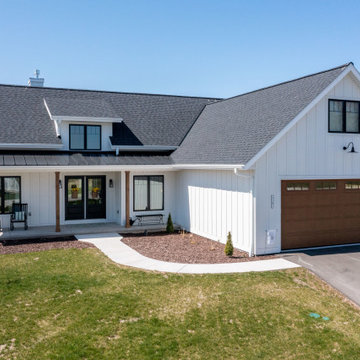
Modern Farmhouse, Ranch home with board and batten siding, covered front patio with 6x6 cedar posts, Ash wood garage door, black window trim.
Mittelgroßes Landhausstil Einfamilienhaus mit Vinylfassade, weißer Fassadenfarbe, Satteldach, Misch-Dachdeckung, grauem Dach und Wandpaneelen in Sonstige
Mittelgroßes Landhausstil Einfamilienhaus mit Vinylfassade, weißer Fassadenfarbe, Satteldach, Misch-Dachdeckung, grauem Dach und Wandpaneelen in Sonstige
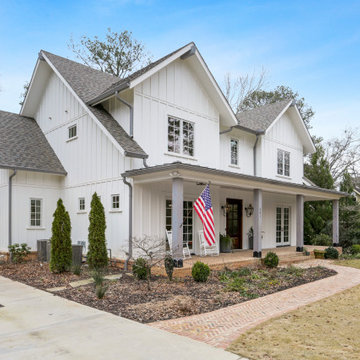
Zweistöckiges Country Einfamilienhaus mit Faserzement-Fassade, weißer Fassadenfarbe, Satteldach und Misch-Dachdeckung in Atlanta
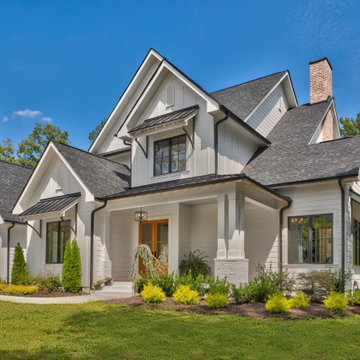
Street view
Großes, Zweistöckiges Country Einfamilienhaus mit Faserzement-Fassade, weißer Fassadenfarbe, Satteldach und Misch-Dachdeckung in Charlotte
Großes, Zweistöckiges Country Einfamilienhaus mit Faserzement-Fassade, weißer Fassadenfarbe, Satteldach und Misch-Dachdeckung in Charlotte
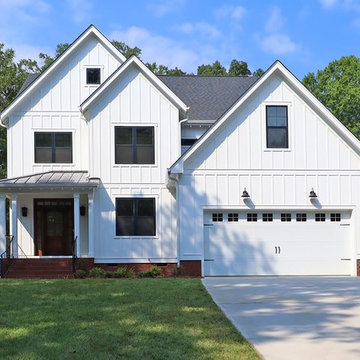
Dwight Myers Real Estate Photography
Kleines, Dreistöckiges Klassisches Einfamilienhaus mit Faserzement-Fassade, weißer Fassadenfarbe, Satteldach und Misch-Dachdeckung in Raleigh
Kleines, Dreistöckiges Klassisches Einfamilienhaus mit Faserzement-Fassade, weißer Fassadenfarbe, Satteldach und Misch-Dachdeckung in Raleigh
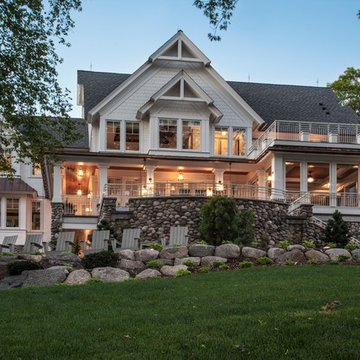
Saari & Forrai
Großes, Dreistöckiges Landhausstil Einfamilienhaus mit Steinfassade, weißer Fassadenfarbe, Satteldach und Misch-Dachdeckung in Minneapolis
Großes, Dreistöckiges Landhausstil Einfamilienhaus mit Steinfassade, weißer Fassadenfarbe, Satteldach und Misch-Dachdeckung in Minneapolis
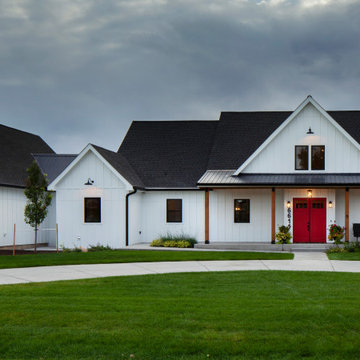
Großes, Einstöckiges Country Einfamilienhaus mit Faserzement-Fassade, weißer Fassadenfarbe, Satteldach, Misch-Dachdeckung, schwarzem Dach und Wandpaneelen in Denver
Häuser mit weißer Fassadenfarbe und Misch-Dachdeckung Ideen und Design
7