Häuser mit weißer Fassadenfarbe und oranger Fassadenfarbe Ideen und Design
Suche verfeinern:
Budget
Sortieren nach:Heute beliebt
161 – 180 von 79.444 Fotos
1 von 3
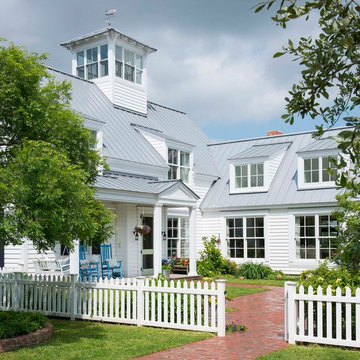
Zweistöckiges Landhaus Einfamilienhaus mit weißer Fassadenfarbe und Blechdach in Dallas
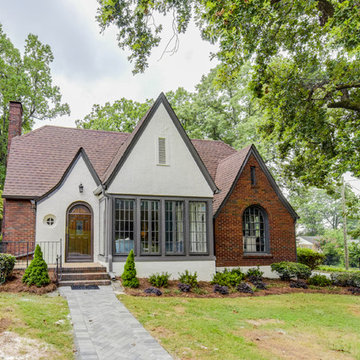
Mittelgroßes, Zweistöckiges Rustikales Einfamilienhaus mit Mix-Fassade, weißer Fassadenfarbe, Satteldach und Schindeldach in Atlanta
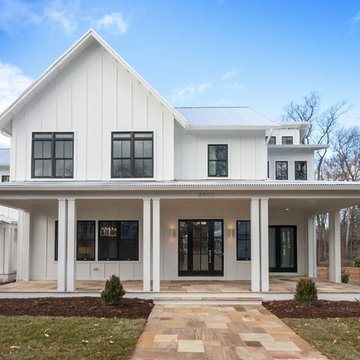
Dreistöckiges Country Einfamilienhaus mit weißer Fassadenfarbe und Blechdach in Washington, D.C.
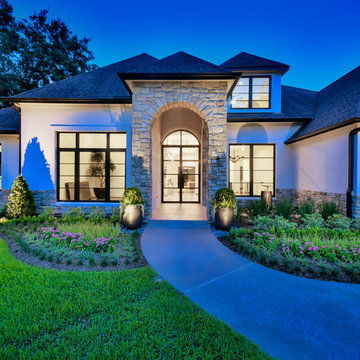
Großes, Zweistöckiges Modernes Einfamilienhaus mit Putzfassade, weißer Fassadenfarbe, Satteldach und Schindeldach in Houston

Shooting Star Photography
In Collaboration with Charles Cudd Co.
Mittelgroßes, Zweistöckiges Maritimes Haus mit weißer Fassadenfarbe und Schindeldach in Minneapolis
Mittelgroßes, Zweistöckiges Maritimes Haus mit weißer Fassadenfarbe und Schindeldach in Minneapolis
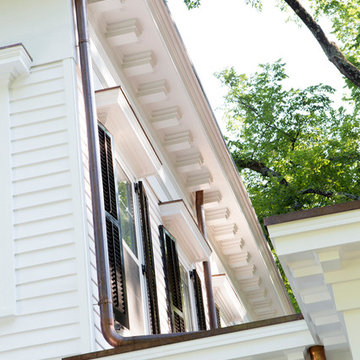
Extensive dentil molding and window head pieces were restored throughout the exterior.
Geräumiges, Dreistöckiges Klassisches Haus mit weißer Fassadenfarbe, Satteldach und Ziegeldach in New York
Geräumiges, Dreistöckiges Klassisches Haus mit weißer Fassadenfarbe, Satteldach und Ziegeldach in New York

Große, Dreistöckige Moderne Doppelhaushälfte mit Backsteinfassade und weißer Fassadenfarbe in London
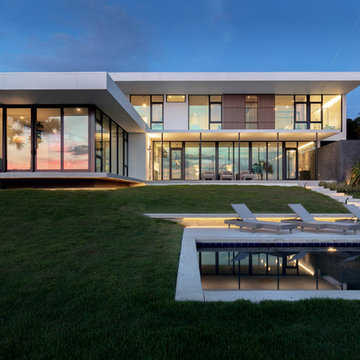
SeaThru is a new, waterfront, modern home. SeaThru was inspired by the mid-century modern homes from our area, known as the Sarasota School of Architecture.
This homes designed to offer more than the standard, ubiquitous rear-yard waterfront outdoor space. A central courtyard offer the residents a respite from the heat that accompanies west sun, and creates a gorgeous intermediate view fro guest staying in the semi-attached guest suite, who can actually SEE THROUGH the main living space and enjoy the bay views.
Noble materials such as stone cladding, oak floors, composite wood louver screens and generous amounts of glass lend to a relaxed, warm-contemporary feeling not typically common to these types of homes.
Photos by Ryan Gamma Photography

The Design Styles Architecture team beautifully remodeled the exterior and interior of this Carolina Circle home. The home was originally built in 1973 and was 5,860 SF; the remodel added 1,000 SF to the total under air square-footage. The exterior of the home was revamped to take your typical Mediterranean house with yellow exterior paint and red Spanish style roof and update it to a sleek exterior with gray roof, dark brown trim, and light cream walls. Additions were done to the home to provide more square footage under roof and more room for entertaining. The master bathroom was pushed out several feet to create a spacious marbled master en-suite with walk in shower, standing tub, walk in closets, and vanity spaces. A balcony was created to extend off of the second story of the home, creating a covered lanai and outdoor kitchen on the first floor. Ornamental columns and wrought iron details inside the home were removed or updated to create a clean and sophisticated interior. The master bedroom took the existing beam support for the ceiling and reworked it to create a visually stunning ceiling feature complete with up-lighting and hanging chandelier creating a warm glow and ambiance to the space. An existing second story outdoor balcony was converted and tied in to the under air square footage of the home, and is now used as a workout room that overlooks the ocean. The existing pool and outdoor area completely updated and now features a dock, a boat lift, fire features and outdoor dining/ kitchen.
Photo by: Design Styles Architecture
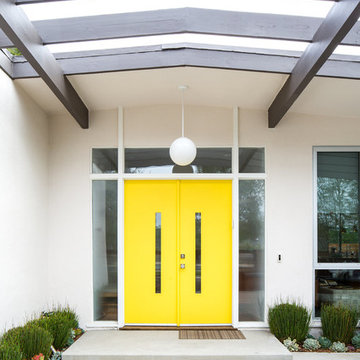
Marisa Vitale Photography
Einstöckiges Mid-Century Einfamilienhaus mit Putzfassade, weißer Fassadenfarbe und Flachdach in Los Angeles
Einstöckiges Mid-Century Einfamilienhaus mit Putzfassade, weißer Fassadenfarbe und Flachdach in Los Angeles
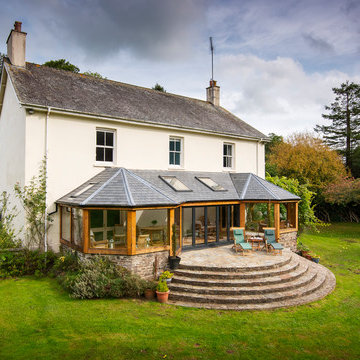
Großes, Zweistöckiges Klassisches Einfamilienhaus mit weißer Fassadenfarbe, Putzfassade und Satteldach in Buckinghamshire
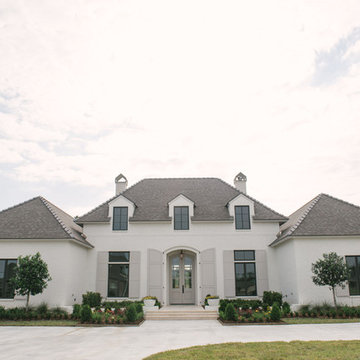
DK Hebert Photography
Großes, Einstöckiges Klassisches Einfamilienhaus mit Backsteinfassade, weißer Fassadenfarbe, Walmdach und Schindeldach in New Orleans
Großes, Einstöckiges Klassisches Einfamilienhaus mit Backsteinfassade, weißer Fassadenfarbe, Walmdach und Schindeldach in New Orleans
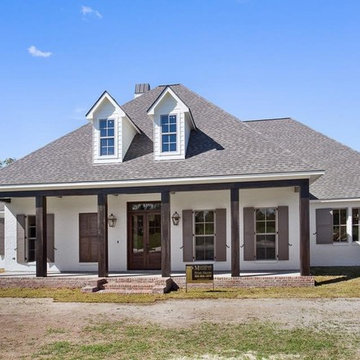
Mittelgroßes, Einstöckiges Rustikales Einfamilienhaus mit Backsteinfassade, weißer Fassadenfarbe, Walmdach und Schindeldach in New Orleans

Zweistöckiges Modernes Einfamilienhaus mit Betonfassade, weißer Fassadenfarbe und Flachdach in Valencia

Mittelgroßes, Einstöckiges Klassisches Einfamilienhaus mit Mix-Fassade, weißer Fassadenfarbe, Satteldach und Schindeldach in Sonstige
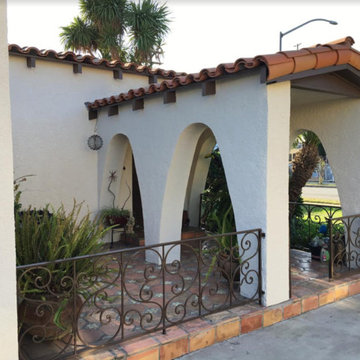
Mittelgroßes, Einstöckiges Mediterranes Einfamilienhaus mit Putzfassade, weißer Fassadenfarbe, Walmdach und Ziegeldach in Los Angeles
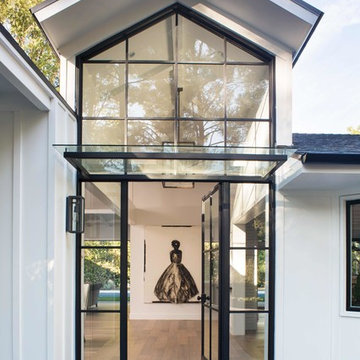
Photo: Meghan Bob Photo
Großes, Zweistöckiges Landhaus Haus mit weißer Fassadenfarbe und Schindeldach in Los Angeles
Großes, Zweistöckiges Landhaus Haus mit weißer Fassadenfarbe und Schindeldach in Los Angeles
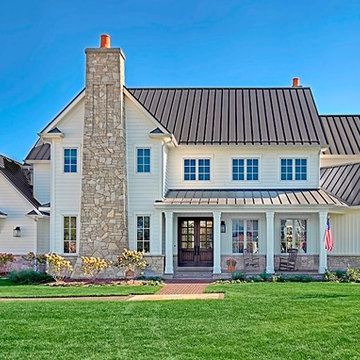
Zweistöckige Landhaus Holzfassade Haus mit weißer Fassadenfarbe, Satteldach und Blechdach in Sonstige
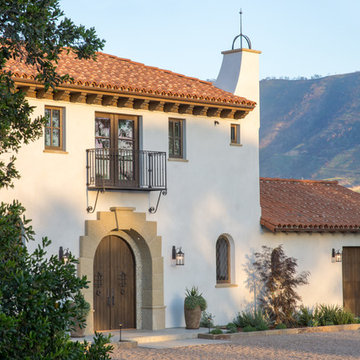
This 6000 square foot residence sits on a hilltop overlooking rolling hills and distant mountains beyond. The hacienda style home is laid out around a central courtyard. The main arched entrance opens through to the main axis of the courtyard and the hillside views.
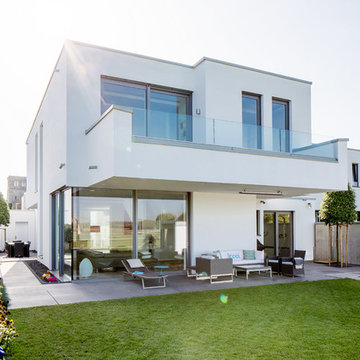
Fotos: Julia Vogel, Köln
Zweistöckiges, Großes Modernes Einfamilienhaus mit Putzfassade, weißer Fassadenfarbe und Flachdach in Düsseldorf
Zweistöckiges, Großes Modernes Einfamilienhaus mit Putzfassade, weißer Fassadenfarbe und Flachdach in Düsseldorf
Häuser mit weißer Fassadenfarbe und oranger Fassadenfarbe Ideen und Design
9