Häuser mit weißer Fassadenfarbe und Schindeldach Ideen und Design
Suche verfeinern:
Budget
Sortieren nach:Heute beliebt
61 – 80 von 14.374 Fotos
1 von 3
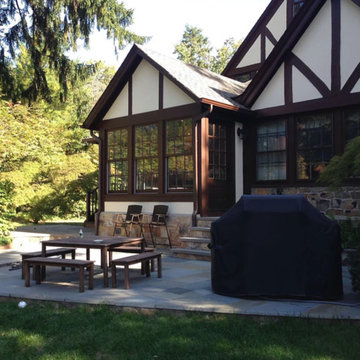
Mittelgroßes, Zweistöckiges Klassisches Einfamilienhaus mit Mix-Fassade, weißer Fassadenfarbe, Satteldach und Schindeldach in New York
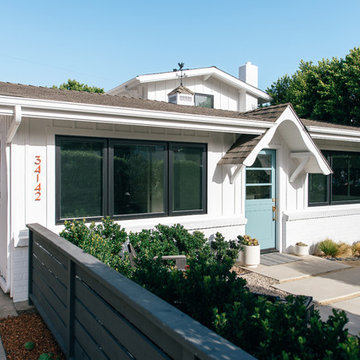
at the front exterior entry, board and batten and painted brick, contrast with black windows, fencing and hint at the contemporary renovation at the interior

This single door entry is showcased with one French Quarter Yoke Hanger creating a striking focal point. The guiding gas lantern leads to the front door and a quaint sitting area, perfect for relaxing and watching the sunsets.
Featured Lantern: French Quarter Yoke Hanger http://ow.ly/Ppp530nBxAx
View the project by Willow Homes http://ow.ly/4amp30nBxte
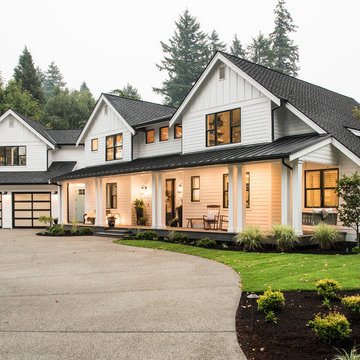
Zweistöckiges Landhaus Einfamilienhaus mit weißer Fassadenfarbe, Satteldach und Schindeldach in Seattle
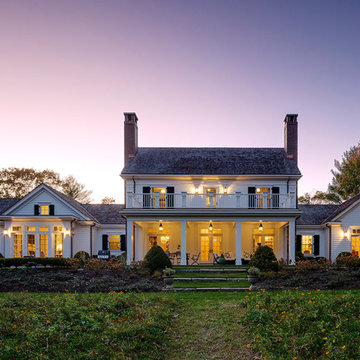
Greg Premru
Mittelgroßes, Zweistöckiges Landhausstil Haus mit weißer Fassadenfarbe, Satteldach und Schindeldach in Boston
Mittelgroßes, Zweistöckiges Landhausstil Haus mit weißer Fassadenfarbe, Satteldach und Schindeldach in Boston

This gorgeous modern farmhouse features hardie board board and batten siding with stunning black framed Pella windows. The soffit lighting accents each gable perfectly and creates the perfect farmhouse.
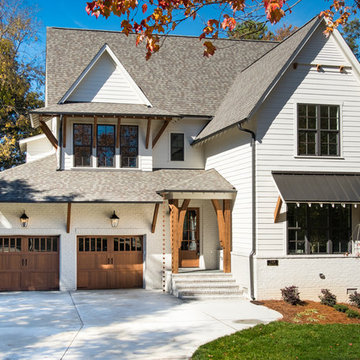
Großes, Zweistöckiges Landhausstil Einfamilienhaus mit Faserzement-Fassade, weißer Fassadenfarbe und Schindeldach in Charlotte
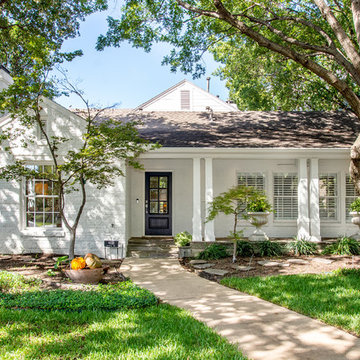
After Front House and Porch
A 1938 Transitional Home that needed a facelift to make it brighter & lighter. Changing the color of the house and front door with the removal of the overgrown landscape transformed the front porch and house.

The exterior face lift included Hardie board siding and MiraTEC trim, decorative metal railing on the porch, landscaping and a custom mailbox. The concrete paver driveway completes this beautiful project.
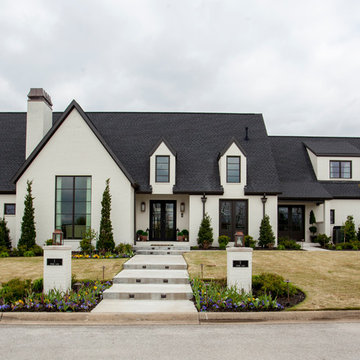
Großes, Zweistöckiges Klassisches Einfamilienhaus mit weißer Fassadenfarbe, Satteldach und Schindeldach in Sonstige
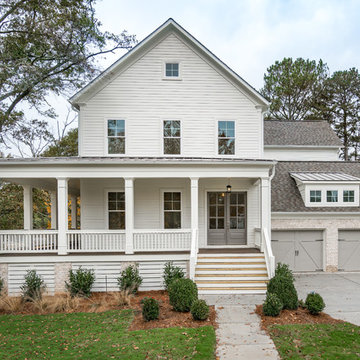
Single peak roof and double door entry with a front wrap around porch brings modern and comfort together into one house.
Großes, Dreistöckiges Modernes Einfamilienhaus mit weißer Fassadenfarbe, Walmdach und Schindeldach in Atlanta
Großes, Dreistöckiges Modernes Einfamilienhaus mit weißer Fassadenfarbe, Walmdach und Schindeldach in Atlanta
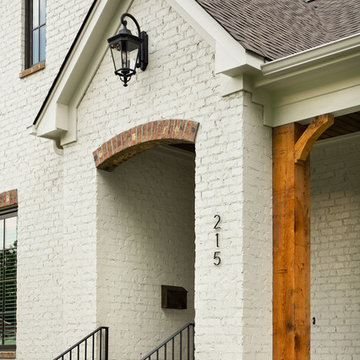
New home construction in Homewood Alabama photographed for Willow Homes, Willow Design Studio, and Triton Stone Group by Birmingham Alabama based architectural and interiors photographer Tommy Daspit. You can see more of his work at http://tommydaspit.com

Zweistöckiges, Großes Landhaus Einfamilienhaus mit weißer Fassadenfarbe, Schindeldach, Vinylfassade und Walmdach in Atlanta
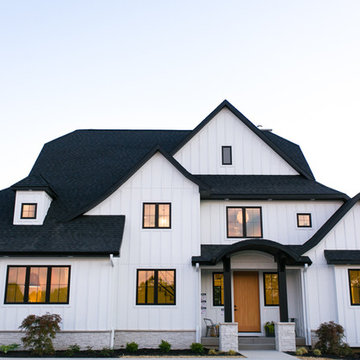
This charming modern farmhouse is located in Ada, MI. It has white board and batten siding with a light stone base and black windows and eaves. The complex roof (hipped dormer and cupola over the garage, barrel vault front entry, shed roofs, flared eaves and two jerkinheads, aka: clipped gable) was carefully designed and balanced to meet the clients wishes and to be compatible with the neighborhood style that was predominantly French Country.
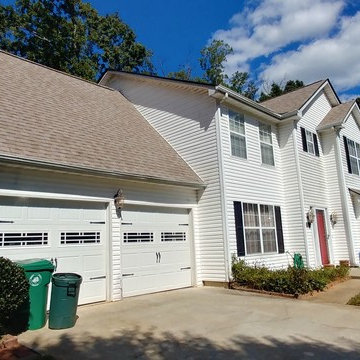
Ellenwood, GA - Shingle roof replacement to CertainTeed Landmark Mojave Tan shingles.
Mittelgroßes, Zweistöckiges Klassisches Einfamilienhaus mit Vinylfassade, weißer Fassadenfarbe, Satteldach und Schindeldach in Atlanta
Mittelgroßes, Zweistöckiges Klassisches Einfamilienhaus mit Vinylfassade, weißer Fassadenfarbe, Satteldach und Schindeldach in Atlanta

Costa Christ
Großes, Einstöckiges Klassisches Einfamilienhaus mit Backsteinfassade, weißer Fassadenfarbe, Satteldach und Schindeldach in Dallas
Großes, Einstöckiges Klassisches Einfamilienhaus mit Backsteinfassade, weißer Fassadenfarbe, Satteldach und Schindeldach in Dallas
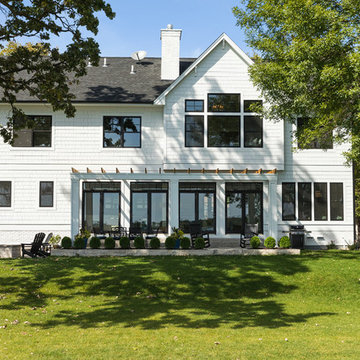
From the lake, this farmhouse is stunning. With Artic White Hardie Board, Black Marvin Windows, a cedar pergola and subtle landscaping, it fits the walkout lot perfectly.
Photo by Spacecrafting
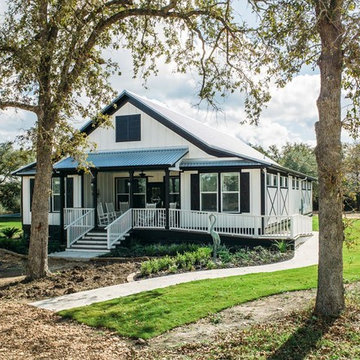
Großes, Einstöckiges Modernes Haus mit weißer Fassadenfarbe, Pultdach und Schindeldach in Austin

Großes, Zweistöckiges Klassisches Einfamilienhaus mit Mix-Fassade, weißer Fassadenfarbe, Satteldach und Schindeldach in Indianapolis

Brick, Siding, Fascia, and Vents
Manufacturer:Sherwin Williams
Color No.:SW 6203
Color Name.:Spare White
Garage Doors
Manufacturer:Sherwin Williams
Color No.:SW 7067
Color Name.:Cityscape
Railings
Manufacturer:Sherwin Williams
Color No.:SW 7069
Color Name.:Iron Ore
Exterior Doors
Manufacturer:Sherwin Williams
Color No.:SW 3026
Color Name.:King’s Canyon
Häuser mit weißer Fassadenfarbe und Schindeldach Ideen und Design
4