Häuser mit weißer Fassadenfarbe und weißem Dach Ideen und Design
Suche verfeinern:
Budget
Sortieren nach:Heute beliebt
61 – 80 von 1.012 Fotos
1 von 3
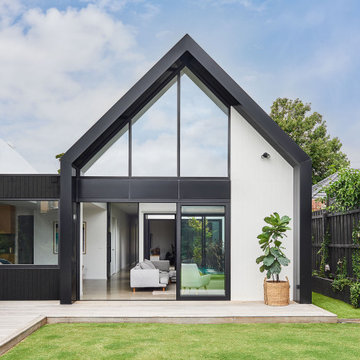
Großes, Einstöckiges Einfamilienhaus mit Faserzement-Fassade, weißer Fassadenfarbe, Satteldach, Blechdach und weißem Dach in Geelong
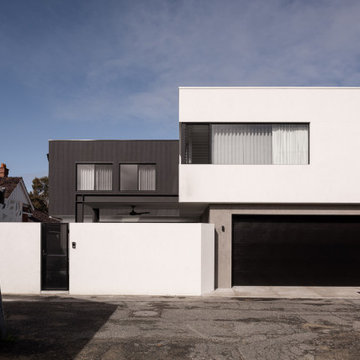
Settled within a graffiti-covered laneway in the trendy heart of Mt Lawley you will find this four-bedroom, two-bathroom home.
The owners; a young professional couple wanted to build a raw, dark industrial oasis that made use of every inch of the small lot. Amenities aplenty, they wanted their home to complement the urban inner-city lifestyle of the area.
One of the biggest challenges for Limitless on this project was the small lot size & limited access. Loading materials on-site via a narrow laneway required careful coordination and a well thought out strategy.
Paramount in bringing to life the client’s vision was the mixture of materials throughout the home. For the second story elevation, black Weathertex Cladding juxtaposed against the white Sto render creates a bold contrast.
Upon entry, the room opens up into the main living and entertaining areas of the home. The kitchen crowns the family & dining spaces. The mix of dark black Woodmatt and bespoke custom cabinetry draws your attention. Granite benchtops and splashbacks soften these bold tones. Storage is abundant.
Polished concrete flooring throughout the ground floor blends these zones together in line with the modern industrial aesthetic.
A wine cellar under the staircase is visible from the main entertaining areas. Reclaimed red brickwork can be seen through the frameless glass pivot door for all to appreciate — attention to the smallest of details in the custom mesh wine rack and stained circular oak door handle.
Nestled along the north side and taking full advantage of the northern sun, the living & dining open out onto a layered alfresco area and pool. Bordering the outdoor space is a commissioned mural by Australian illustrator Matthew Yong, injecting a refined playfulness. It’s the perfect ode to the street art culture the laneways of Mt Lawley are so famous for.
Engineered timber flooring flows up the staircase and throughout the rooms of the first floor, softening the private living areas. Four bedrooms encircle a shared sitting space creating a contained and private zone for only the family to unwind.
The Master bedroom looks out over the graffiti-covered laneways bringing the vibrancy of the outside in. Black stained Cedarwest Squareline cladding used to create a feature bedhead complements the black timber features throughout the rest of the home.
Natural light pours into every bedroom upstairs, designed to reflect a calamity as one appreciates the hustle of inner city living outside its walls.
Smart wiring links each living space back to a network hub, ensuring the home is future proof and technology ready. An intercom system with gate automation at both the street and the lane provide security and the ability to offer guests access from the comfort of their living area.
Every aspect of this sophisticated home was carefully considered and executed. Its final form; a modern, inner-city industrial sanctuary with its roots firmly grounded amongst the vibrant urban culture of its surrounds.
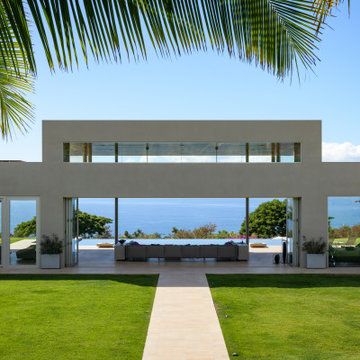
Großes, Einstöckiges Modernes Einfamilienhaus mit Putzfassade, weißer Fassadenfarbe, Flachdach und weißem Dach in Hawaii

A newly built townhouse remodel in Seattle that features cozy and natural contemporary feels with modern accented features.
Geräumiges, Vierstöckiges Modernes Reihenhaus mit Vinylfassade, weißer Fassadenfarbe, Flachdach, Misch-Dachdeckung, weißem Dach und Verschalung in Seattle
Geräumiges, Vierstöckiges Modernes Reihenhaus mit Vinylfassade, weißer Fassadenfarbe, Flachdach, Misch-Dachdeckung, weißem Dach und Verschalung in Seattle
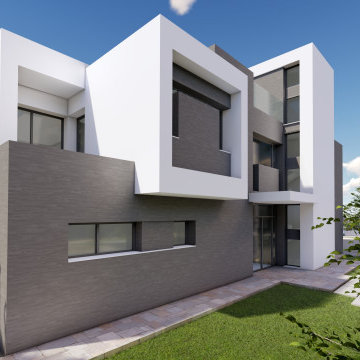
Fachada moderna, orientada al Norte con envolvente eficiente dentro de la casa pasiva Mediterránea.
Großes, Dreistöckiges Modernes Einfamilienhaus mit Putzfassade, weißer Fassadenfarbe, Flachdach, Misch-Dachdeckung und weißem Dach in Sonstige
Großes, Dreistöckiges Modernes Einfamilienhaus mit Putzfassade, weißer Fassadenfarbe, Flachdach, Misch-Dachdeckung und weißem Dach in Sonstige
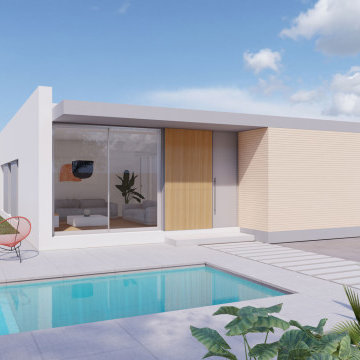
Kleines, Einstöckiges Modernes Einfamilienhaus mit Putzfassade, weißer Fassadenfarbe, Flachdach und weißem Dach in Sonstige

Mike Besley’s Holland Street design has won the residential alterations/additions award category of the BDAA Sydney Regional Chapter Design Awards 2020. Besley is the director and building designer of ICR Design, a forward-thinking Building Design Practice based in Castle Hill, New South Wales.
Boasting a reimagined entry veranda, this design was deemed by judges to be a great version of an Australian coastal house - simple, elegant, tasteful. A lovely house well-laid out to separate the living and sleeping areas. The reworking of the existing front balcony and footprint is a creative re-imagining of the frontage. With good northern exposure masses of natural light, and PV on the roof, the home boasts many sustainable features. The designer was praised by this transformation of a standard red brick 70's home into a modern beach style dwelling.
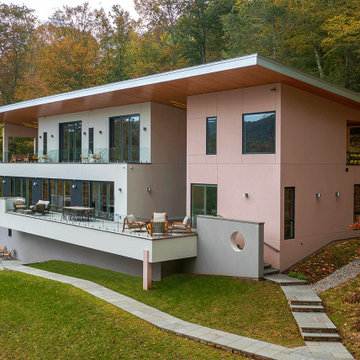
Modern Lake House with expansive views and plenty of outdoor space to enjoy the pristine location in Sherman Connecticut.
Mittelgroßes, Zweistöckiges Retro Einfamilienhaus mit weißer Fassadenfarbe, Flachdach, Blechdach und weißem Dach in New York
Mittelgroßes, Zweistöckiges Retro Einfamilienhaus mit weißer Fassadenfarbe, Flachdach, Blechdach und weißem Dach in New York
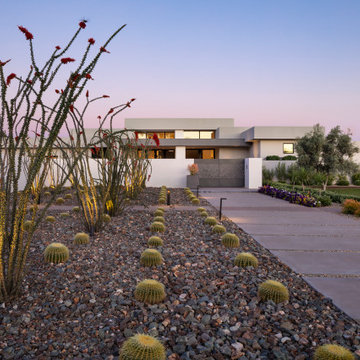
One-of-a-kind gates and combed-face white limestone clad site walls offer privacy to White Box No. 2. Rows of ocotillo and barrel cactus offer ordered desert refinement and flora.
Project Details // White Box No. 2
Architecture: Drewett Works
Builder: Argue Custom Homes
Interior Design: Ownby Design
Landscape Design (hardscape): Greey | Pickett
Landscape Design: Refined Gardens
Photographer: Jeff Zaruba
See more of this project here: https://www.drewettworks.com/white-box-no-2/
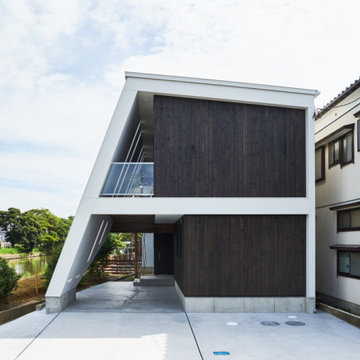
Zweistöckiges Einfamilienhaus mit Metallfassade, weißer Fassadenfarbe, Pultdach, Blechdach und weißem Dach in Sonstige
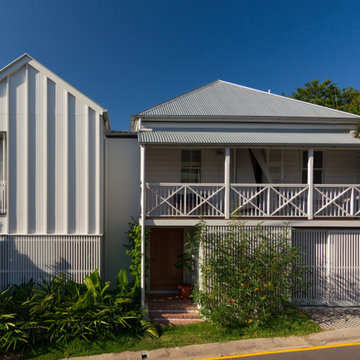
Kleines, Zweistöckiges Modernes Haus mit weißer Fassadenfarbe, Satteldach, Blechdach, weißem Dach und Wandpaneelen in Brisbane
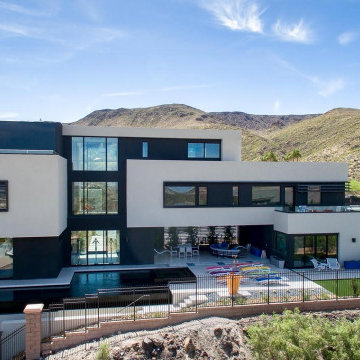
Geräumiges, Vierstöckiges Modernes Einfamilienhaus mit Putzfassade, weißer Fassadenfarbe, Flachdach und weißem Dach in Las Vegas
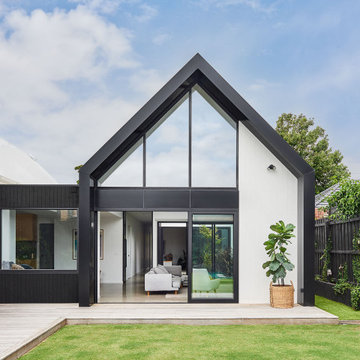
Großes, Einstöckiges Einfamilienhaus mit Faserzement-Fassade, weißer Fassadenfarbe, Satteldach, Blechdach und weißem Dach in Geelong
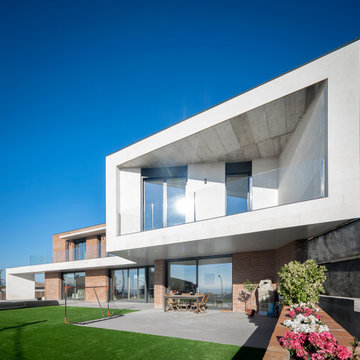
La fachada esta diseñada con un estilo nórdico moderno donde se realiza un voladizo formando un dormitorio en suite con su pequeña terraza privada.
Großes, Zweistöckiges Skandinavisches Einfamilienhaus mit Steinfassade, weißer Fassadenfarbe, Flachdach und weißem Dach in Barcelona
Großes, Zweistöckiges Skandinavisches Einfamilienhaus mit Steinfassade, weißer Fassadenfarbe, Flachdach und weißem Dach in Barcelona
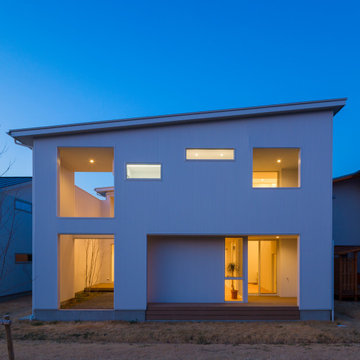
Großes, Zweistöckiges Modernes Einfamilienhaus mit weißer Fassadenfarbe, Pultdach, Blechdach und weißem Dach in Sonstige
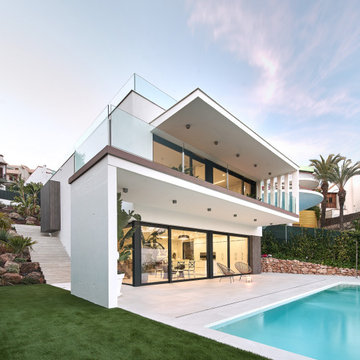
Großes, Dreistöckiges Modernes Einfamilienhaus mit Mix-Fassade, weißer Fassadenfarbe, Flachdach, Misch-Dachdeckung und weißem Dach in Sonstige
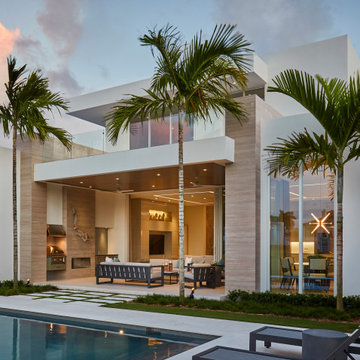
Modern Outdoor Seating
Zweistöckiges Modernes Einfamilienhaus mit weißer Fassadenfarbe, Flachdach und weißem Dach
Zweistöckiges Modernes Einfamilienhaus mit weißer Fassadenfarbe, Flachdach und weißem Dach
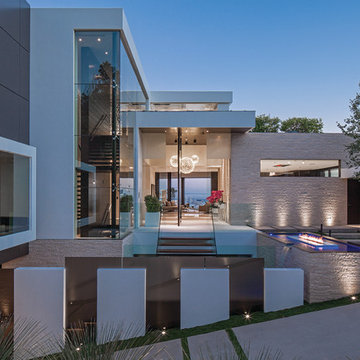
Laurel Way Beverly Hills luxury mansion exterior. Photo by Art Gray Photography.
Geräumiges, Dreistöckiges Modernes Einfamilienhaus mit Mix-Fassade, weißer Fassadenfarbe, Flachdach und weißem Dach in Los Angeles
Geräumiges, Dreistöckiges Modernes Einfamilienhaus mit Mix-Fassade, weißer Fassadenfarbe, Flachdach und weißem Dach in Los Angeles
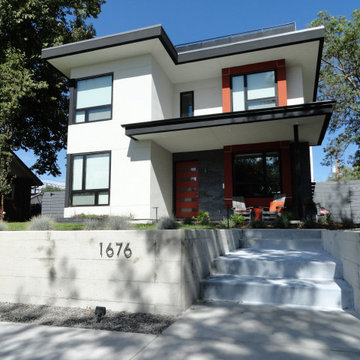
S LAFAYETTE STREET
Großes, Zweistöckiges Modernes Einfamilienhaus mit Putzfassade, weißer Fassadenfarbe, Schmetterlingsdach, Misch-Dachdeckung und weißem Dach in Denver
Großes, Zweistöckiges Modernes Einfamilienhaus mit Putzfassade, weißer Fassadenfarbe, Schmetterlingsdach, Misch-Dachdeckung und weißem Dach in Denver
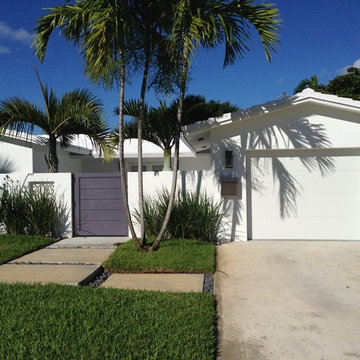
New front entry wall and enclosed garage
Einstöckiges Haus mit weißer Fassadenfarbe und weißem Dach in Miami
Einstöckiges Haus mit weißer Fassadenfarbe und weißem Dach in Miami
Häuser mit weißer Fassadenfarbe und weißem Dach Ideen und Design
4