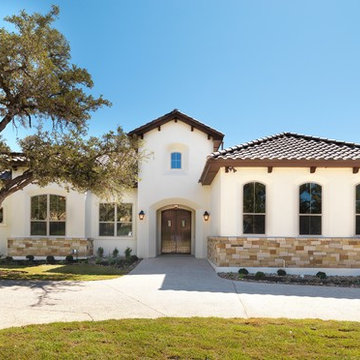Häuser mit Ziegeldach Ideen und Design
Sortieren nach:Heute beliebt
101 – 120 von 23.685 Fotos
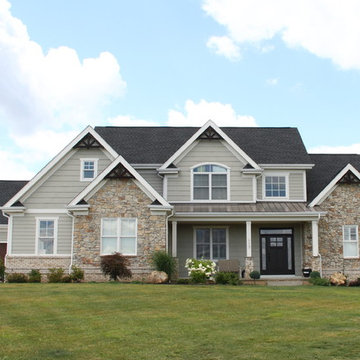
Großes, Zweistöckiges Rustikales Einfamilienhaus mit Mix-Fassade, grauer Fassadenfarbe, Satteldach und Ziegeldach in Sonstige
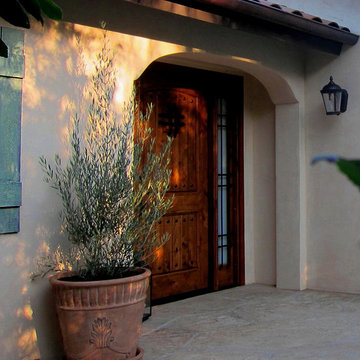
Design Consultant Jeff Doubét is the author of Creating Spanish Style Homes: Before & After – Techniques – Designs – Insights. The 240 page “Design Consultation in a Book” is now available. Please visit SantaBarbaraHomeDesigner.com for more info.
Jeff Doubét specializes in Santa Barbara style home and landscape designs. To learn more info about the variety of custom design services I offer, please visit SantaBarbaraHomeDesigner.com
Jeff Doubét is the Founder of Santa Barbara Home Design - a design studio based in Santa Barbara, California USA.

Parkland Estates New Mediterranean
RIMO PHOTO LLC - Rich Montalbano
Zweistöckiges, Großes Mediterranes Einfamilienhaus mit weißer Fassadenfarbe, Putzfassade, Walmdach, Ziegeldach und rotem Dach in Tampa
Zweistöckiges, Großes Mediterranes Einfamilienhaus mit weißer Fassadenfarbe, Putzfassade, Walmdach, Ziegeldach und rotem Dach in Tampa
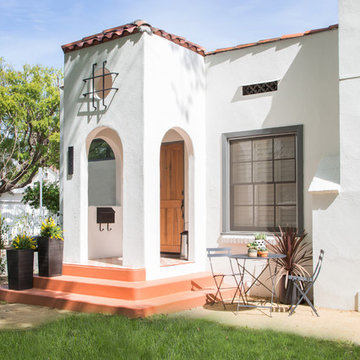
The home has no backyard so this decomposed granite patio and a ficus hedge around the perimeter of the home affords the client usable, private outdoor space.
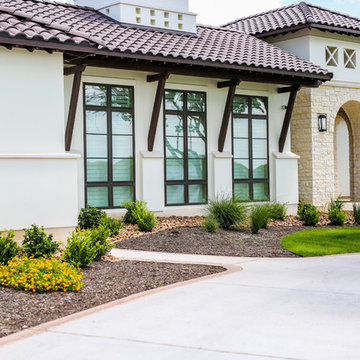
Großes, Zweistöckiges Klassisches Einfamilienhaus mit Mix-Fassade, beiger Fassadenfarbe, Walmdach und Ziegeldach in Austin
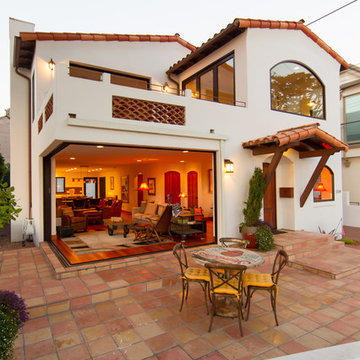
Trevor Povah
Zweistöckiges, Mittelgroßes Mediterranes Einfamilienhaus mit weißer Fassadenfarbe, Satteldach, Putzfassade und Ziegeldach in San Luis Obispo
Zweistöckiges, Mittelgroßes Mediterranes Einfamilienhaus mit weißer Fassadenfarbe, Satteldach, Putzfassade und Ziegeldach in San Luis Obispo
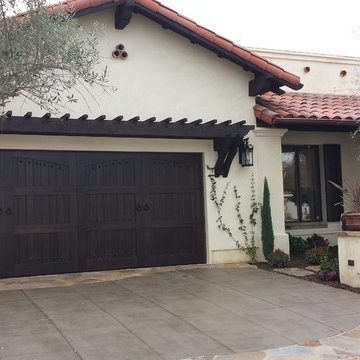
Mittelgroßes, Einstöckiges Mediterranes Einfamilienhaus mit Putzfassade, weißer Fassadenfarbe, Satteldach und Ziegeldach in Orange County
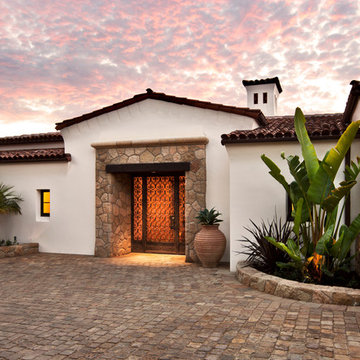
Jim Bartsch
Einstöckiges Mediterranes Einfamilienhaus mit weißer Fassadenfarbe, Putzfassade, Satteldach und Ziegeldach in Santa Barbara
Einstöckiges Mediterranes Einfamilienhaus mit weißer Fassadenfarbe, Putzfassade, Satteldach und Ziegeldach in Santa Barbara
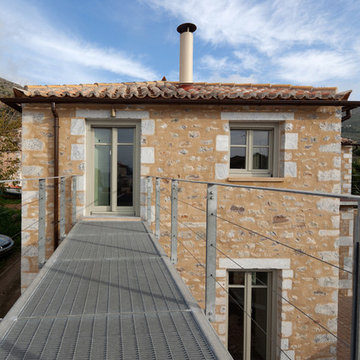
The project involves the reconstruction of a typical two-storey stone house in Mani, at the traditional settlement of Trahila. The main building elements have been preserved as such. Our intention was to intervene in a distinct way. Additional new elements out of steel and wooden sections have been integrated in the old house stone shell. The space above the dining room remained empty, awarding the impression of a two-storey house interior and highlighting the light metal constructions. A ground floor guesthouse has been added to the house. It was constructed at a distance of the main building, creating thus a courtyard between both the two buildings and the main entrance of the property. A perforated metal door used as an entrance allows undisturbed views to the sea, all through the courtyard. The guesthouse flat-roof is used as a terrace and is connected via a metal bridge to the first floor of the main building.
design & contruction by hhharchitects
photos by N.Daniilidis

Geräumiges, Dreistöckiges Klassisches Einfamilienhaus mit Steinfassade, beiger Fassadenfarbe, Walmdach und Ziegeldach in Dallas
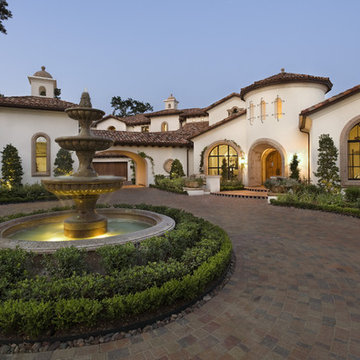
California Spanish
Großes Mediterranes Haus mit Ziegeldach in Austin
Großes Mediterranes Haus mit Ziegeldach in Austin
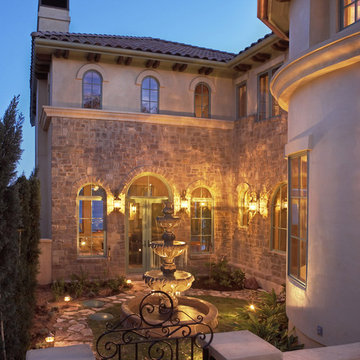
Großes, Zweistöckiges Mediterranes Einfamilienhaus mit Steinfassade, brauner Fassadenfarbe, Walmdach und Ziegeldach in Austin

Rear extension, photo by David Butler
Mittelgroßes, Zweistöckiges Klassisches Einfamilienhaus mit Backsteinfassade, roter Fassadenfarbe, Walmdach und Ziegeldach in Surrey
Mittelgroßes, Zweistöckiges Klassisches Einfamilienhaus mit Backsteinfassade, roter Fassadenfarbe, Walmdach und Ziegeldach in Surrey

Front elevation modern prairie lava rock landscape native plants and cactus 3-car garage
Einstöckiges Modernes Einfamilienhaus mit Putzfassade, weißer Fassadenfarbe, Walmdach, Ziegeldach und schwarzem Dach in Salt Lake City
Einstöckiges Modernes Einfamilienhaus mit Putzfassade, weißer Fassadenfarbe, Walmdach, Ziegeldach und schwarzem Dach in Salt Lake City
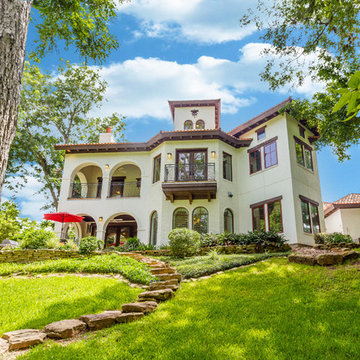
Purser Architectural Custom Home Design built by Tommy Cashiola Custom Homes
Großes, Dreistöckiges Mediterranes Einfamilienhaus mit Mix-Fassade, weißer Fassadenfarbe, Satteldach und Ziegeldach in Houston
Großes, Dreistöckiges Mediterranes Einfamilienhaus mit Mix-Fassade, weißer Fassadenfarbe, Satteldach und Ziegeldach in Houston
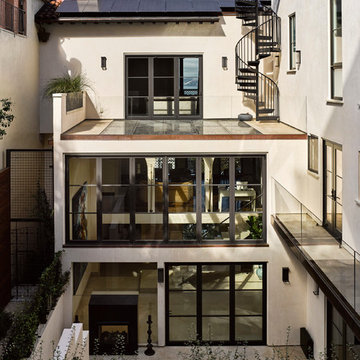
View from back upper terrace
Douglas Friedman Photography
Großes, Dreistöckiges Mediterranes Einfamilienhaus mit Putzfassade, weißer Fassadenfarbe, Satteldach und Ziegeldach in San Francisco
Großes, Dreistöckiges Mediterranes Einfamilienhaus mit Putzfassade, weißer Fassadenfarbe, Satteldach und Ziegeldach in San Francisco
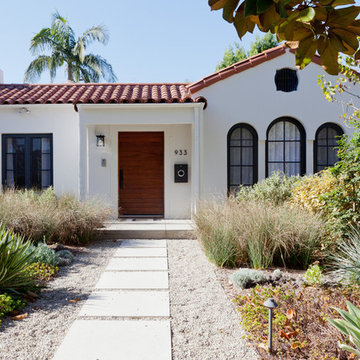
Photo: Amy Bartlam
Mittelgroßes Modernes Einfamilienhaus mit weißer Fassadenfarbe und Ziegeldach in Los Angeles
Mittelgroßes Modernes Einfamilienhaus mit weißer Fassadenfarbe und Ziegeldach in Los Angeles
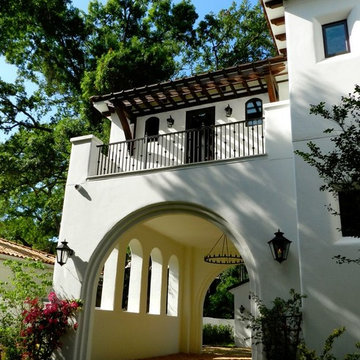
Porte Cochere
David Hittmeier - Photo
Großes, Zweistöckiges Mediterranes Einfamilienhaus mit weißer Fassadenfarbe, Putzfassade, Walmdach und Ziegeldach in Tampa
Großes, Zweistöckiges Mediterranes Einfamilienhaus mit weißer Fassadenfarbe, Putzfassade, Walmdach und Ziegeldach in Tampa
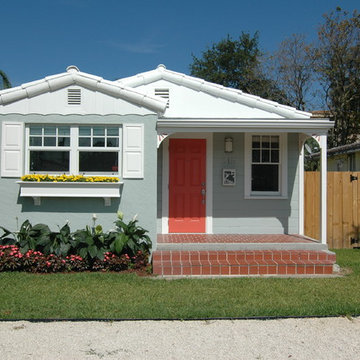
View of new front of house
Kleines, Einstöckiges Klassisches Haus mit Satteldach und Ziegeldach in Miami
Kleines, Einstöckiges Klassisches Haus mit Satteldach und Ziegeldach in Miami
Häuser mit Ziegeldach Ideen und Design
6
